Кухня с мраморной столешницей и полом из керамогранита – фото дизайна интерьера
Сортировать:
Бюджет
Сортировать:Популярное за сегодня
21 - 40 из 6 041 фото
1 из 3
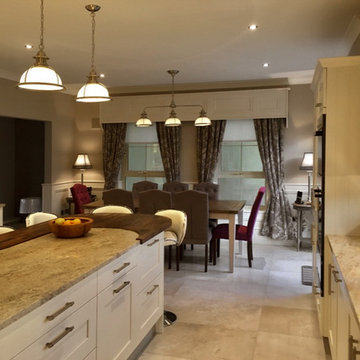
Floor: Chambord Beige Lappato 60x90. Semi-polished porcelain tile.
Photo by National Tile Ltd
На фото: п-образная кухня среднего размера в стиле кантри с обеденным столом, накладной мойкой, фасадами с утопленной филенкой, бежевыми фасадами, мраморной столешницей, бежевым фартуком, черной техникой, полом из керамогранита, островом, бежевым полом и фартуком из мрамора
На фото: п-образная кухня среднего размера в стиле кантри с обеденным столом, накладной мойкой, фасадами с утопленной филенкой, бежевыми фасадами, мраморной столешницей, бежевым фартуком, черной техникой, полом из керамогранита, островом, бежевым полом и фартуком из мрамора
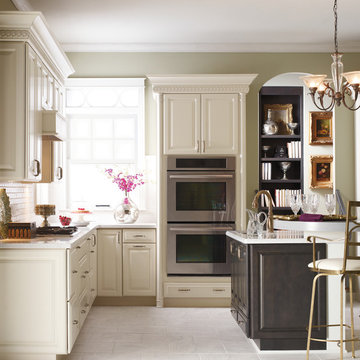
Kemper Herrin Cabinets with Island
На фото: угловая кухня среднего размера в классическом стиле с обеденным столом, врезной мойкой, фасадами с выступающей филенкой, белыми фасадами, белым фартуком, техникой из нержавеющей стали, полом из керамогранита, островом, мраморной столешницей, фартуком из керамической плитки и белым полом
На фото: угловая кухня среднего размера в классическом стиле с обеденным столом, врезной мойкой, фасадами с выступающей филенкой, белыми фасадами, белым фартуком, техникой из нержавеющей стали, полом из керамогранита, островом, мраморной столешницей, фартуком из керамической плитки и белым полом
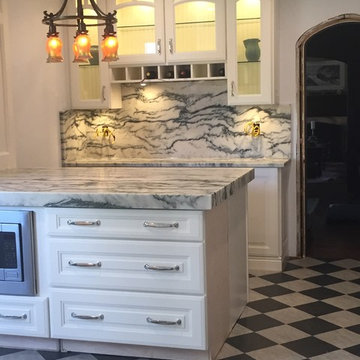
Источник вдохновения для домашнего уюта: кухня среднего размера в классическом стиле с фасадами с выступающей филенкой, белыми фасадами, мраморной столешницей, серым фартуком, фартуком из каменной плиты, техникой из нержавеющей стали, полом из керамогранита и островом
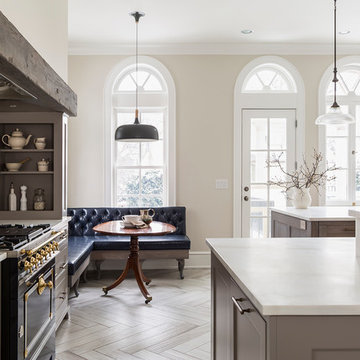
The sensible Belgian aesthetic used in the space compliments the more ornate architecture of this historic home.
На фото: большая угловая кухня с обеденным столом, врезной мойкой, фасадами с утопленной филенкой, серыми фасадами, мраморной столешницей, серым фартуком, фартуком из керамической плитки, цветной техникой, полом из керамогранита и островом с
На фото: большая угловая кухня с обеденным столом, врезной мойкой, фасадами с утопленной филенкой, серыми фасадами, мраморной столешницей, серым фартуком, фартуком из керамической плитки, цветной техникой, полом из керамогранита и островом с

This amazing Birmingham home was built in 1925. The wonderful homeowners completely remodeled and restored this historic treasure. They have mixed in new cabinetry and fixtures with tons of vintage and heirloom pieces of their own to create a fabulous home that is updated and relevant to the style of the time when the home was built. Wellborn cabinets are throughout the home. Mostly shaker style in either Glacier white or Dove Gray. These cabinets are complimented by gorgeous natural marble countertops in most areas. It was great to watch the transformation of this amazing home! Glad to be a part of this entire project!
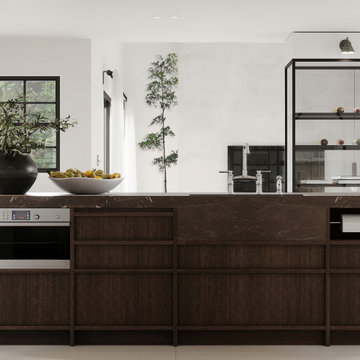
Стильный дизайн: кухня в стиле модернизм с темными деревянными фасадами, мраморной столешницей, полом из керамогранита, островом и коричневой столешницей - последний тренд

Beauty meets practicality in this Florida Contemporary on a Boca golf course. The indoor – outdoor connection is established by running easy care wood-look porcelain tiles from the patio to all the public rooms. The clean-lined slab door has a narrow-raised perimeter trim, while a combination of rift-cut white oak and “Super White” balances earthy with bright. Appliances are paneled for continuity. Dramatic LED lighting illuminates the toe kicks and the island overhang.
Instead of engineered quartz, these countertops are engineered marble: “Unique Statuario” by Compac. The same material is cleverly used for carved island panels that resemble cabinet doors. White marble chevron mosaics lend texture and depth to the backsplash.
The showstopper is the divider between the secondary sink and living room. Fashioned from brushed gold square metal stock, its grid-and-rectangle motif references the home’s entry door. Wavy glass obstructs kitchen mess, yet still admits light. Brushed gold straps on the white hood tie in with the divider. Gold hardware, faucets and globe pendants add glamour.
In the pantry, kitchen cabinetry is repeated, but here in all white with Caesarstone countertops. Flooring is laid diagonally. Matching panels front the wine refrigerator. Open cabinets display glassware and serving pieces.
This project was done in collaboration with JBD JGA Design & Architecture and NMB Home Management Services LLC. Bilotta Designer: Randy O’Kane. Photography by Nat Rea.
Description written by Paulette Gambacorta adapted for Houzz.

Источник вдохновения для домашнего уюта: огромная п-образная кухня в классическом стиле с обеденным столом, накладной мойкой, фасадами разных видов, серыми фасадами, мраморной столешницей, разноцветным фартуком, фартуком из плитки мозаики, техникой под мебельный фасад, полом из керамогранита, островом, серым полом и фиолетовой столешницей

We love this space!
The client wanted to open up two rooms into one by taking out the dividing wall. This really opened up the space and created a real social space for the whole family.
The are lots f nice features within this design, the L shape island works perfectly in the space. The patterned floor and exposed brick work really give this design character.
Silestone Quartz Marble finish worktops, Sheraton Savoy Shaker handles-less kitchen.
Build work completed by NDW Build
Photos by Murat Ozkasim

Пример оригинального дизайна: большая прямая кухня в стиле модернизм с обеденным столом, одинарной мойкой, плоскими фасадами, серыми фасадами, мраморной столешницей, белым фартуком, фартуком из мрамора, техникой из нержавеющей стали, полом из керамогранита, островом, серым полом и желтой столешницей
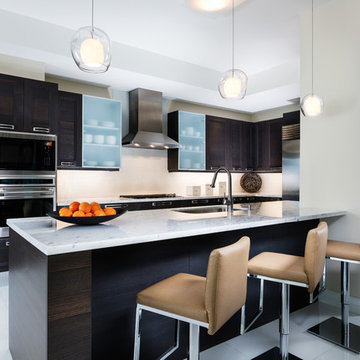
Sargent Photography
J/Howard Design Inc
Свежая идея для дизайна: угловая кухня среднего размера в стиле модернизм с одинарной мойкой, фасадами с утопленной филенкой, мраморной столешницей, белым фартуком, техникой из нержавеющей стали, полом из керамогранита, островом, белым полом, белой столешницей и темными деревянными фасадами - отличное фото интерьера
Свежая идея для дизайна: угловая кухня среднего размера в стиле модернизм с одинарной мойкой, фасадами с утопленной филенкой, мраморной столешницей, белым фартуком, техникой из нержавеющей стали, полом из керамогранита, островом, белым полом, белой столешницей и темными деревянными фасадами - отличное фото интерьера

hill country contemporary house designed by oscar e flores design studio in cordillera ranch on a 14 acre property
Идея дизайна: большая п-образная кухня-гостиная в стиле неоклассика (современная классика) с накладной мойкой, плоскими фасадами, фасадами цвета дерева среднего тона, мраморной столешницей, белым фартуком, фартуком из керамогранитной плитки, техникой из нержавеющей стали, полом из керамогранита, островом и коричневым полом
Идея дизайна: большая п-образная кухня-гостиная в стиле неоклассика (современная классика) с накладной мойкой, плоскими фасадами, фасадами цвета дерева среднего тона, мраморной столешницей, белым фартуком, фартуком из керамогранитной плитки, техникой из нержавеющей стали, полом из керамогранита, островом и коричневым полом

Пример оригинального дизайна: маленькая п-образная кухня в стиле неоклассика (современная классика) с обеденным столом, с полувстраиваемой мойкой (с передним бортиком), фасадами с выступающей филенкой, фасадами цвета дерева среднего тона, мраморной столешницей, бежевым фартуком, фартуком из керамической плитки, техникой из нержавеющей стали, полом из керамогранита, полуостровом, бежевым полом и серой столешницей для на участке и в саду
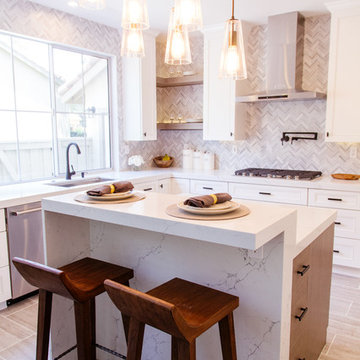
Идея дизайна: угловая кухня среднего размера в современном стиле с врезной мойкой, фасадами в стиле шейкер, белыми фасадами, серым фартуком, фартуком из плитки мозаики, техникой из нержавеющей стали, островом, серым полом, обеденным столом, мраморной столешницей, полом из керамогранита и двухцветным гарнитуром

Photography by Paul Bardagjy
На фото: угловая кухня в современном стиле с обеденным столом, плоскими фасадами, черными фасадами, белым фартуком, островом, черным полом, врезной мойкой, мраморной столешницей, фартуком из стекла, черной техникой и полом из керамогранита с
На фото: угловая кухня в современном стиле с обеденным столом, плоскими фасадами, черными фасадами, белым фартуком, островом, черным полом, врезной мойкой, мраморной столешницей, фартуком из стекла, черной техникой и полом из керамогранита с

Corner Kitchen & Dining Area - David Doyle Architects; Kitchen Units by Noel Dempsey Design
На фото: угловая кухня в современном стиле с обеденным столом, накладной мойкой, фасадами с утопленной филенкой, серыми фасадами, мраморной столешницей, фартуком цвета металлик, зеркальным фартуком, техникой под мебельный фасад, полом из керамогранита и островом с
На фото: угловая кухня в современном стиле с обеденным столом, накладной мойкой, фасадами с утопленной филенкой, серыми фасадами, мраморной столешницей, фартуком цвета металлик, зеркальным фартуком, техникой под мебельный фасад, полом из керамогранита и островом с
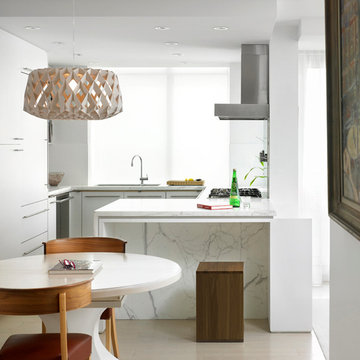
This apartment was designed in a light, modern Scandinavian aesthetic for a retired couple who divide their time between Toronto and the British Columbia Interior. The suite layout was reconfigured to provide a more open plan without sacrificing areas for privacy. Every opportunity was taken to maximize storage into custom designed cabinetry for an ordered and clean space.
Assisting on this project was interior designer, Jill Greaves. Custom cabinetry fabricated by MCM2001. Home Automation coordinated with Jeff Gosselin at Cloud 9 AV Inc. Photography by Shai Gil.
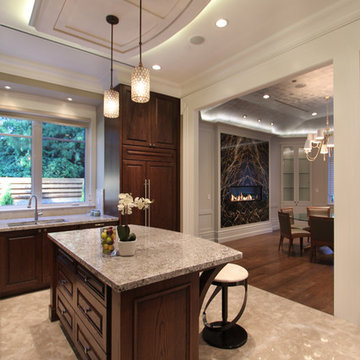
kitchen
Пример оригинального дизайна: большая угловая кухня в стиле фьюжн с двойной мойкой, темными деревянными фасадами, техникой под мебельный фасад, фасадами с выступающей филенкой, мраморной столешницей, фартуком из каменной плиты, полом из керамогранита и островом
Пример оригинального дизайна: большая угловая кухня в стиле фьюжн с двойной мойкой, темными деревянными фасадами, техникой под мебельный фасад, фасадами с выступающей филенкой, мраморной столешницей, фартуком из каменной плиты, полом из керамогранита и островом

Bar/Pantry area of a an adjacent open plan Kitchen and Living space comes together with a colaboration between designers Scott Seibold of Canterbury Design and Kristina Bade Sweeney of Kristina Bade Studios.

Идея дизайна: огромная угловая кухня-гостиная в современном стиле с плоскими фасадами, темными деревянными фасадами, мраморной столешницей, белым фартуком, фартуком из кварцевого агломерата, техникой из нержавеющей стали, полом из керамогранита, островом, серой столешницей и сводчатым потолком
Кухня с мраморной столешницей и полом из керамогранита – фото дизайна интерьера
2