Кухня с мраморной столешницей и полом из известняка – фото дизайна интерьера
Сортировать:
Бюджет
Сортировать:Популярное за сегодня
101 - 120 из 1 319 фото
1 из 3
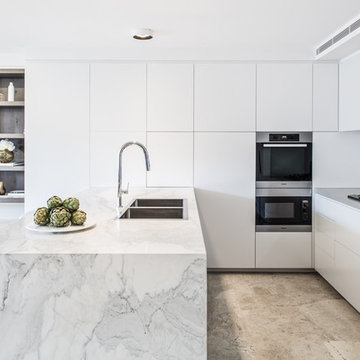
Andy Roberts
На фото: маленькая п-образная кухня в современном стиле с обеденным столом, накладной мойкой, плоскими фасадами, белыми фасадами, мраморной столешницей, серым фартуком, фартуком из плитки мозаики, техникой из нержавеющей стали, полом из известняка и островом для на участке и в саду с
На фото: маленькая п-образная кухня в современном стиле с обеденным столом, накладной мойкой, плоскими фасадами, белыми фасадами, мраморной столешницей, серым фартуком, фартуком из плитки мозаики, техникой из нержавеющей стали, полом из известняка и островом для на участке и в саду с
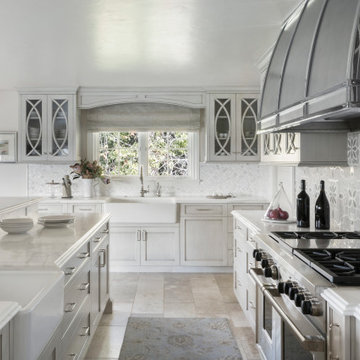
After Remodel
Calacatta Gold Supreme countertops
Jerusalem Grey/Gold Honed 18x18” kitchen floor tile, Calacatta Arabesque Mosaic backsplash with a Waterjet Calacatta and Glass Mosaic over the stove as the accent.
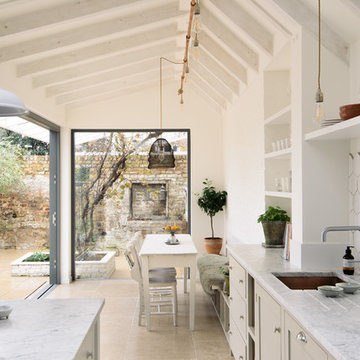
deVOL Kitchens
Our Dijon Tumbled Limestone with a gorgeous kitchen from our sister company deVOL Kitchens. We love the muted tones.
Стильный дизайн: кухня среднего размера в стиле неоклассика (современная классика) с обеденным столом, фасадами в стиле шейкер, бежевыми фасадами, мраморной столешницей, белым фартуком, полом из известняка, бежевым полом, врезной мойкой и белой столешницей - последний тренд
Стильный дизайн: кухня среднего размера в стиле неоклассика (современная классика) с обеденным столом, фасадами в стиле шейкер, бежевыми фасадами, мраморной столешницей, белым фартуком, полом из известняка, бежевым полом, врезной мойкой и белой столешницей - последний тренд
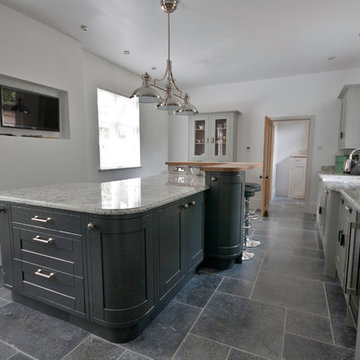
Modern kitchen featuring patterned natural limestone tile flooring ‘Millstone’, a breakfast bar island and bar pendant lights.
‘Millstone’ stone is supplied by Stones of Croatia, Loughborough, UK. Please feel welcome to contact us for more information & pricing, either by phone on +44 (0)1509 412007 or by email: sales@stonesofcroatia.co.uk
Photograph by Joshua Fernandez.
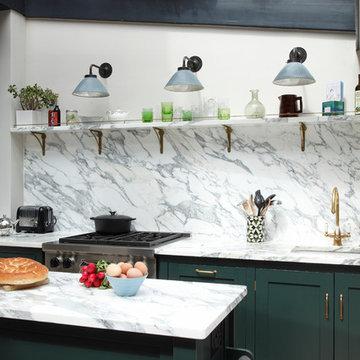
The kitchen space is not huge but has everything you need and is great for entertaining. The space is flooded with light.
Photo:James Balston
Пример оригинального дизайна: параллельная кухня в современном стиле с обеденным столом, накладной мойкой, зелеными фасадами, мраморной столешницей, фартуком из мрамора, техникой из нержавеющей стали, полом из известняка, островом, фасадами с утопленной филенкой, белым фартуком и белой столешницей
Пример оригинального дизайна: параллельная кухня в современном стиле с обеденным столом, накладной мойкой, зелеными фасадами, мраморной столешницей, фартуком из мрамора, техникой из нержавеющей стали, полом из известняка, островом, фасадами с утопленной филенкой, белым фартуком и белой столешницей
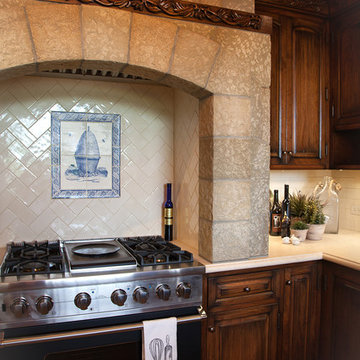
Old World European, Country Cottage. Three separate cottages make up this secluded village over looking a private lake in an old German, English, and French stone villa style. Hand scraped arched trusses, wide width random walnut plank flooring, distressed dark stained raised panel cabinetry, and hand carved moldings make these traditional buildings look like they have been here for 100s of years. Newly built of old materials, and old traditional building methods, including arched planked doors, leathered stone counter tops, stone entry, wrought iron straps, and metal beam straps. The Lake House is the first, a Tudor style cottage with a slate roof, 2 bedrooms, view filled living room open to the dining area, all overlooking the lake. European fantasy cottage with hand hewn beams, exposed curved trusses and scraped walnut floors, carved moldings, steel straps, wrought iron lighting and real stone arched fireplace. Dining area next to kitchen in the English Country Cottage. Handscraped walnut random width floors, curved exposed trusses. Wrought iron hardware. The Carriage Home fills in when the kids come home to visit, and holds the garage for the whole idyllic village. This cottage features 2 bedrooms with on suite baths, a large open kitchen, and an warm, comfortable and inviting great room. All overlooking the lake. The third structure is the Wheel House, running a real wonderful old water wheel, and features a private suite upstairs, and a work space downstairs. All homes are slightly different in materials and color, including a few with old terra cotta roofing. Project Location: Ojai, California. Project designed by Maraya Interior Design. From their beautiful resort town of Ojai, they serve clients in Montecito, Hope Ranch, Malibu and Calabasas, across the tri-county area of Santa Barbara, Ventura and Los Angeles, south to Hidden Hills.
Christopher Painter, contractor
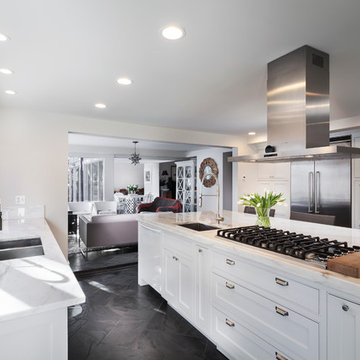
A dream white kitchen, open space layout with a large island with seating
Photo by: Don Schulte
На фото: большая п-образная кухня-гостиная в стиле неоклассика (современная классика) с двойной мойкой, фасадами с декоративным кантом, белыми фасадами, мраморной столешницей, белым фартуком, фартуком из каменной плитки, техникой из нержавеющей стали, полом из известняка и островом с
На фото: большая п-образная кухня-гостиная в стиле неоклассика (современная классика) с двойной мойкой, фасадами с декоративным кантом, белыми фасадами, мраморной столешницей, белым фартуком, фартуком из каменной плитки, техникой из нержавеющей стали, полом из известняка и островом с
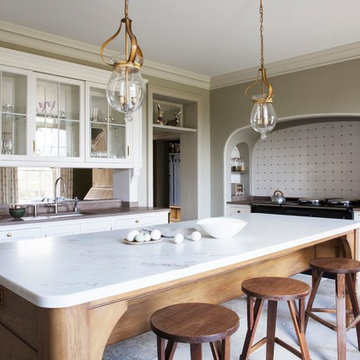
Emma Lewis
На фото: большая параллельная кухня в классическом стиле с обеденным столом, одинарной мойкой, фасадами с выступающей филенкой, белыми фасадами, мраморной столешницей, техникой под мебельный фасад, полом из известняка, островом и бежевым полом с
На фото: большая параллельная кухня в классическом стиле с обеденным столом, одинарной мойкой, фасадами с выступающей филенкой, белыми фасадами, мраморной столешницей, техникой под мебельный фасад, полом из известняка, островом и бежевым полом с
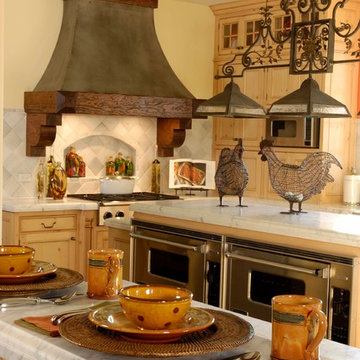
http://www.pickellbuilders.com. Photography by Linda Oyama Bryan. Country French Recessed Panel Knotty Pine Kitchen with Zinc Hood. Carrara marble countertops and backsplash.
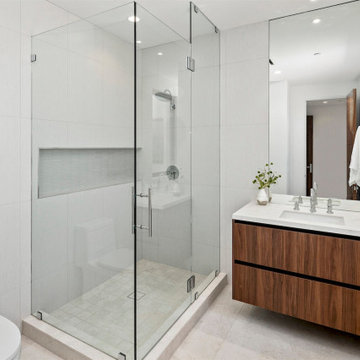
Welcome to a striking modern kitchen, a delightful interplay between the rich, natural beauty of slab walnut doors and the contemporary allure of cashmere gloss slab doors. This thoughtfully designed space embodies both warmth and luxury, creating an ambience that is stylish yet welcoming.
Immediately upon entering, one is drawn to the stunning walnut slab doors. Their beautifully organic grain patterns and deep, warm hues introduce a touch of nature into the space, providing an inherent homeliness. The broad, flat surfaces of the slabs accentuate the walnut's unique texture and coloration, creating an appealing contrast to the sleek, modern lines of the kitchen's overall design.
Paired with the walnut's earthy tones, the cashmere gloss slab doors present a contemporary elegance. Their soft, neutral shade exudes a sense of serene luxury, akin to the fine texture of cashmere. The high-gloss finish reflects light beautifully, infusing the room with a bright, spacious feel. The slab design keeps the aesthetic clean and modern, subtly mirroring the simple geometry seen throughout the kitchen.
The interplay between the textured walnut and smooth cashmere gloss creates a captivating visual dialogue. The natural warmth and richness of the walnut balance the chic, contemporary vibe of the cashmere gloss, achieving a harmonious blend of styles. The result is a kitchen that feels both cozy and sophisticated, traditional yet cutting-edge.
In this stylish space, integrated state-of-the-art appliances blend seamlessly into the design, their modern lines enhancing the room's minimalist aesthetic. Clever storage solutions within the slab doors ensure the kitchen remains uncluttered, reinforcing its sleek, streamlined look.
This kitchen, with its fusion of slab walnut and cashmere gloss doors, offers an engaging mix of warmth and modernity. Every element of its design, from the choice of materials to the color palette, creates a welcoming atmosphere that doesn't compromise on style or functionality. It's a room that invites you to relax, cook, dine, and celebrate the beauty of contemporary kitchen design.

Townhouse kitchen and stair hall, leading to a terrace below the vertical garden. Photo by Richard Barnes. Architecture and Interior Design by MKCA.
Идея дизайна: большая параллельная кухня в современном стиле с обеденным столом, врезной мойкой, фасадами с утопленной филенкой, белым фартуком, фартуком из мрамора, техникой под мебельный фасад, полом из известняка, островом, черным полом, белой столешницей, белыми фасадами и мраморной столешницей
Идея дизайна: большая параллельная кухня в современном стиле с обеденным столом, врезной мойкой, фасадами с утопленной филенкой, белым фартуком, фартуком из мрамора, техникой под мебельный фасад, полом из известняка, островом, черным полом, белой столешницей, белыми фасадами и мраморной столешницей
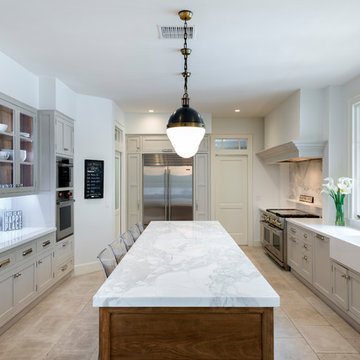
Transitional kitchen remodel
На фото: огромная п-образная кухня в стиле неоклассика (современная классика) с обеденным столом, с полувстраиваемой мойкой (с передним бортиком), фасадами с декоративным кантом, серыми фасадами, мраморной столешницей, белым фартуком, фартуком из мрамора, техникой из нержавеющей стали, полом из известняка, островом, бежевым полом и белой столешницей с
На фото: огромная п-образная кухня в стиле неоклассика (современная классика) с обеденным столом, с полувстраиваемой мойкой (с передним бортиком), фасадами с декоративным кантом, серыми фасадами, мраморной столешницей, белым фартуком, фартуком из мрамора, техникой из нержавеющей стали, полом из известняка, островом, бежевым полом и белой столешницей с
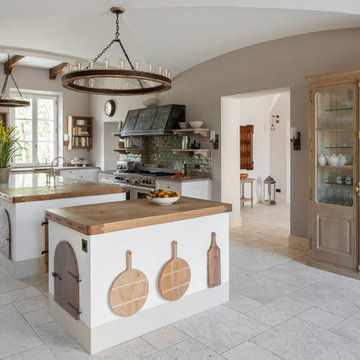
A variety of furniture styles were deployed in this bespoke kitchen to give the impression that the room had evolved over time. The central kitchen islands were designed in plaster, with hand planed and finished arched chesnut doors at the ends, typical of the local vernacular.
The dresser uses bespoke espagnolette ironmongery with rounded inside moulds on the lay-on door frame to introduce a French element, while the furniture flanking the Wolf range oven is more Georgian in feel.
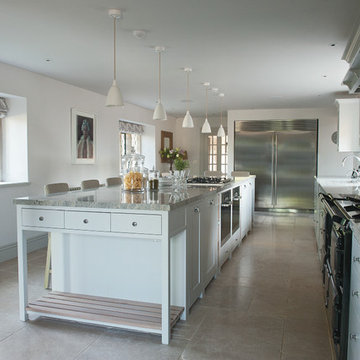
Polly Eltes
Свежая идея для дизайна: большая отдельная, угловая кухня в стиле кантри с фасадами в стиле шейкер, белыми фасадами, мраморной столешницей, техникой из нержавеющей стали, полом из известняка и островом - отличное фото интерьера
Свежая идея для дизайна: большая отдельная, угловая кухня в стиле кантри с фасадами в стиле шейкер, белыми фасадами, мраморной столешницей, техникой из нержавеющей стали, полом из известняка и островом - отличное фото интерьера
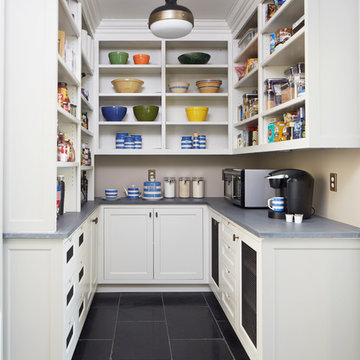
Food Pantry.
На фото: п-образная кухня среднего размера в стиле кантри с обеденным столом, фасадами с утопленной филенкой, серыми фасадами, мраморной столешницей, полом из известняка и черным полом без острова
На фото: п-образная кухня среднего размера в стиле кантри с обеденным столом, фасадами с утопленной филенкой, серыми фасадами, мраморной столешницей, полом из известняка и черным полом без острова
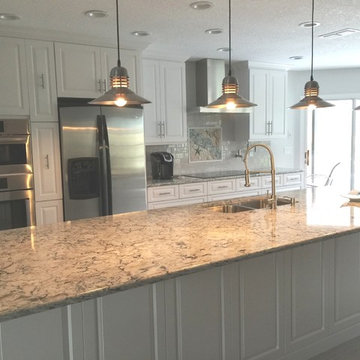
Стильный дизайн: большая параллельная кухня в морском стиле с обеденным столом, фасадами с выступающей филенкой, белыми фасадами, мраморной столешницей, белым фартуком, двойной мойкой, фартуком из плитки кабанчик, техникой из нержавеющей стали и полом из известняка - последний тренд
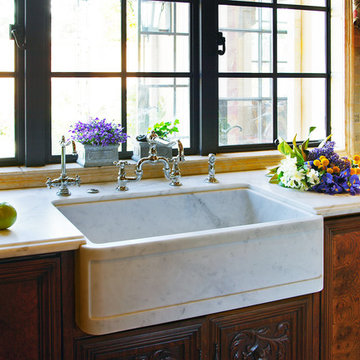
Images by 'Ancient Surfaces'
Product name: Antique Stone Sinks
Contacts: (212) 461-0245
Email: Sales@ancientsurfaces.com
Website: www.AncientSurfaces.com
Those are the best of ancient marble and stone sinks. Their composition, textures and subject are unique. If you want to own a fine sink that is both functional and art historic for your kitchen look no further.
Those sinks would have been a badge of honor in any grand architect or master designer's house. The likes of Wallace Neff, Addison Mizner or Michael Taylor would have designed an entire room or even a house around them...
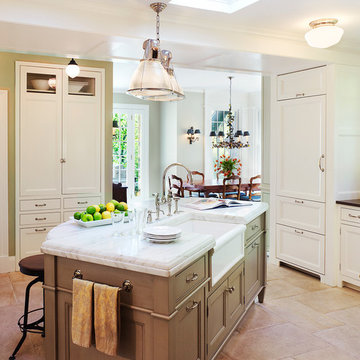
Photographer: Anice Hoachlander from Hoachlander Davis Photography, LLC Principal
Project Architect: Melanie Basini-Giordano, AIA
На фото: отдельная кухня в классическом стиле с мраморной столешницей, с полувстраиваемой мойкой (с передним бортиком), фасадами с утопленной филенкой, техникой под мебельный фасад, серыми фасадами, полом из известняка и островом
На фото: отдельная кухня в классическом стиле с мраморной столешницей, с полувстраиваемой мойкой (с передним бортиком), фасадами с утопленной филенкой, техникой под мебельный фасад, серыми фасадами, полом из известняка и островом

View of the beautifully detailed timber clad kitchen, looking onto the dining area beyond. The timber finned wall, curves to help the flow of the space and conceals a guest bathroom along with additional storage space.
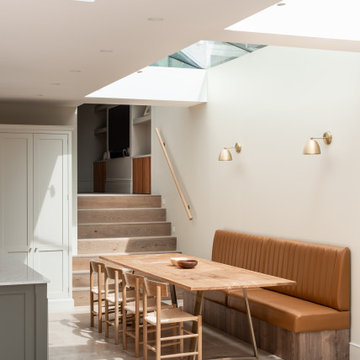
When designing an open plan kitchen, furniture helps to create definition and add character to smaller pockets of space, ensuring that the extension doesn’t feel disproportionate to the original scale of the house.
Кухня с мраморной столешницей и полом из известняка – фото дизайна интерьера
6