Кухня с мраморной столешницей и коричневой столешницей – фото дизайна интерьера
Сортировать:
Бюджет
Сортировать:Популярное за сегодня
161 - 180 из 601 фото
1 из 3
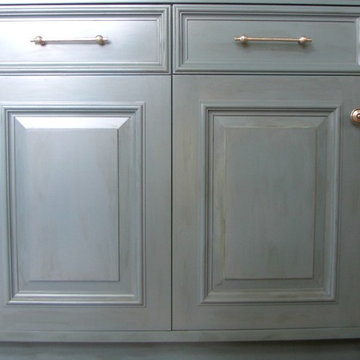
На фото: большая п-образная кухня в классическом стиле с обеденным столом, островом, фасадами с декоративным кантом, светлыми деревянными фасадами, мраморной столешницей, деревянным полом, коричневым полом и коричневой столешницей с
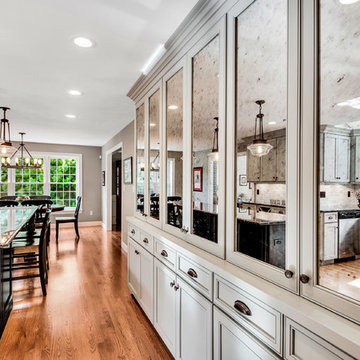
An updated version of a farmhouse kitchen with charming old world details. From the antiqued mirror inserts of the spacious built in pantry cabinets to the Carrara subway tiles give a feeling of rustic and relaxed elegance.
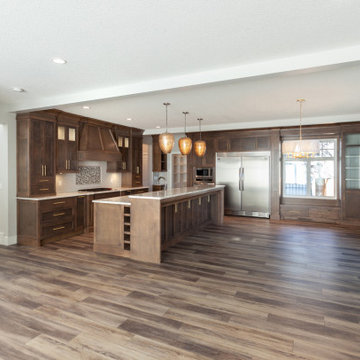
Custom Craftsman
Calgary, Alberta
Kitchen Island: Large Central Island w/Bar Seating & additional storage
На фото: угловая кухня среднего размера в классическом стиле с обеденным столом, врезной мойкой, фасадами с утопленной филенкой, темными деревянными фасадами, мраморной столешницей, разноцветным фартуком, фартуком из керамической плитки, техникой из нержавеющей стали, темным паркетным полом, островом, коричневым полом, коричневой столешницей и многоуровневым потолком с
На фото: угловая кухня среднего размера в классическом стиле с обеденным столом, врезной мойкой, фасадами с утопленной филенкой, темными деревянными фасадами, мраморной столешницей, разноцветным фартуком, фартуком из керамической плитки, техникой из нержавеющей стали, темным паркетным полом, островом, коричневым полом, коричневой столешницей и многоуровневым потолком с
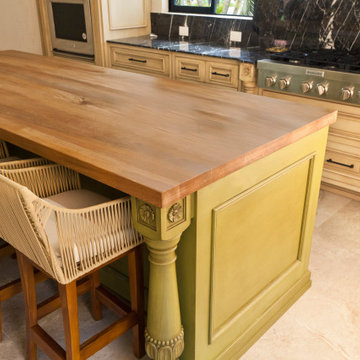
WL abroad. We just finished this kitchen in a beautiful home Located in the coffee growing region of the Colombian Andes.
The green island enlivens the space and brings in the color of the lush vegetación of the exteriors.
Visit our website
www.wlkitchenandhome.com
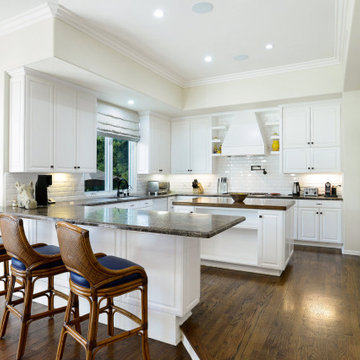
A single step leads into the kitchen. The kitchen is simple and functional with plenty of storage space. The existing kitchen cabinets were refinished and painted white while leathered chocolate marble countertops and new subway tile backsplashes were installed.
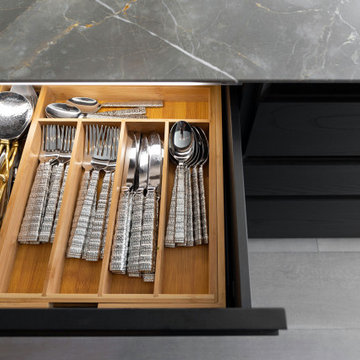
На фото: огромная угловая кухня-гостиная в современном стиле с накладной мойкой, плоскими фасадами, темными деревянными фасадами, мраморной столешницей, коричневым фартуком, фартуком из мрамора, техникой из нержавеющей стали, светлым паркетным полом, островом, бежевым полом и коричневой столешницей с
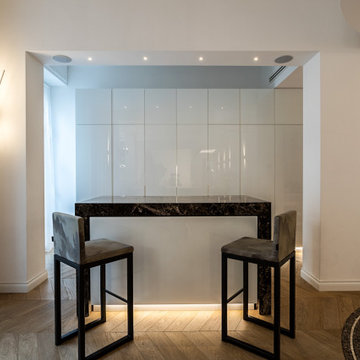
Свежая идея для дизайна: большая прямая кухня в современном стиле с обеденным столом, накладной мойкой, плоскими фасадами, белыми фасадами, мраморной столешницей, коричневым фартуком, фартуком из мрамора, светлым паркетным полом, островом, коричневым полом и коричневой столешницей - отличное фото интерьера
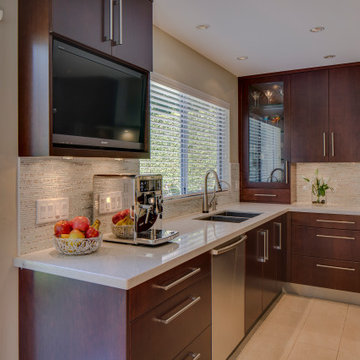
Built-in TV
Свежая идея для дизайна: большая кухня-гостиная в стиле неоклассика (современная классика) с врезной мойкой, плоскими фасадами, темными деревянными фасадами, мраморной столешницей, бежевым фартуком, фартуком из керамической плитки, техникой из нержавеющей стали, полом из керамогранита, островом, бежевым полом и коричневой столешницей - отличное фото интерьера
Свежая идея для дизайна: большая кухня-гостиная в стиле неоклассика (современная классика) с врезной мойкой, плоскими фасадами, темными деревянными фасадами, мраморной столешницей, бежевым фартуком, фартуком из керамической плитки, техникой из нержавеющей стали, полом из керамогранита, островом, бежевым полом и коричневой столешницей - отличное фото интерьера
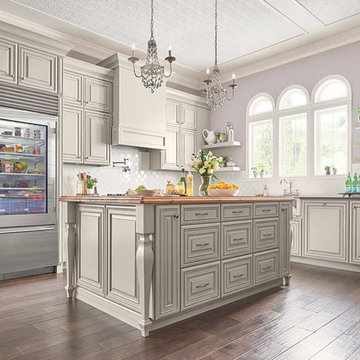
На фото: большая угловая кухня-гостиная в стиле неоклассика (современная классика) с фасадами с декоративным кантом, серыми фасадами, мраморной столешницей, серым фартуком, фартуком из керамогранитной плитки, техникой из нержавеющей стали, паркетным полом среднего тона, островом, коричневым полом и коричневой столешницей
Two tone cabinets slab backsplash
Стильный дизайн: кухня в стиле кантри с обеденным столом, фасадами в стиле шейкер, фасадами цвета дерева среднего тона, мраморной столешницей, коричневым фартуком, фартуком из мрамора, техникой из нержавеющей стали, островом и коричневой столешницей - последний тренд
Стильный дизайн: кухня в стиле кантри с обеденным столом, фасадами в стиле шейкер, фасадами цвета дерева среднего тона, мраморной столешницей, коричневым фартуком, фартуком из мрамора, техникой из нержавеющей стали, островом и коричневой столешницей - последний тренд
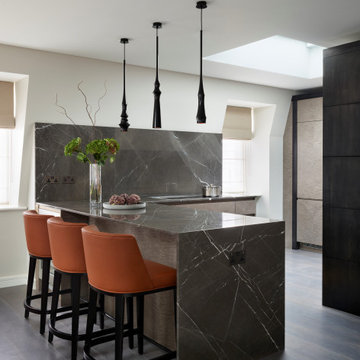
This open plan galley style kitchen was designed and made for a client with a duplex penthouse apartment in a listed Victorian property in Mayfair, London W1. While the space was limited, the specification was to be of the highest order, using fine textured materials and premium appliances. Simon Taylor Furniture was chosen to design and make all the handmade and hand-finished bespoke furniture for the project in order to perfectly fit within the space, which includes a part-vaulted wall and original features including windows on three elevations.
The client was keen for a sophisticated natural neutral look for the kitchen so that it would complement the rest of the living area, which features a lot of natural light, pale walls and dark accents. Simon Taylor Furniture suggested the main cabinetry be finished in Fiddleback Sycamore with a grey stain, which contrasts with black maple for the surrounds, which in turn ties in with the blackened timber floor used in the kitchen.
The kitchen is positioned in the corner of the top floor living area of the apartment, so the first consideration was to produce a peninsula to separate the kitchen and living space, whilst affording views from either side. This is used as a food preparation area on the working side with a 90cm Gaggenau Induction Hob and separate Downdraft Extractor. On the other side it features informal seating beneath the Nero Marquina marble worksurface that was chosen for the project. Next to the seating is a Gaggenau built-under wine conditioning unit to allow easy access to wine bottles when entertaining.
The floor to ceiling tall cabinetry houses a Gaggenau 60cm oven, a combination microwave and a warming drawer, all centrally banked above each other. Within the cabinetry, smart storage was featured including a Blum ‘space tower’ in Orion Grey with glass fronts to match the monochrome scheme. The fridge freezer, also by Gaggenau is positioned along this run on the other side. To the right of the tall cabinetry is the sink run, housing the Kohler sink and Quooker Flex 3-in-1 Boiling Water Tap, the Gaggenau dishwasher and concealed bin cabinets, thus allowing all the wet tasks to be located in one space.
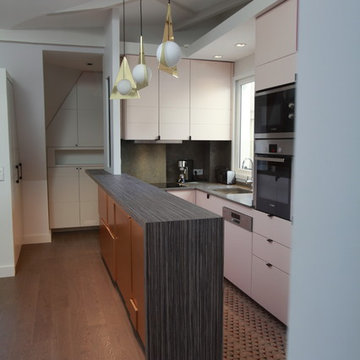
shoootin, roger sorbac
Идея дизайна: п-образная кухня среднего размера в современном стиле с обеденным столом, врезной мойкой, техникой из нержавеющей стали, фасадами с декоративным кантом, светлыми деревянными фасадами, мраморной столешницей, фартуком цвета металлик, фартуком из металлической плитки, светлым паркетным полом, коричневым полом и коричневой столешницей без острова
Идея дизайна: п-образная кухня среднего размера в современном стиле с обеденным столом, врезной мойкой, техникой из нержавеющей стали, фасадами с декоративным кантом, светлыми деревянными фасадами, мраморной столешницей, фартуком цвета металлик, фартуком из металлической плитки, светлым паркетным полом, коричневым полом и коричневой столешницей без острова
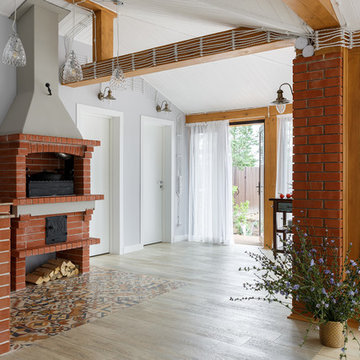
Иван Сорокин
Идея дизайна: угловая кухня в современном стиле с светлым паркетным полом, бежевым полом, обеденным столом, накладной мойкой, фасадами с филенкой типа жалюзи, коричневыми фасадами, мраморной столешницей и коричневой столешницей без острова
Идея дизайна: угловая кухня в современном стиле с светлым паркетным полом, бежевым полом, обеденным столом, накладной мойкой, фасадами с филенкой типа жалюзи, коричневыми фасадами, мраморной столешницей и коричневой столешницей без острова
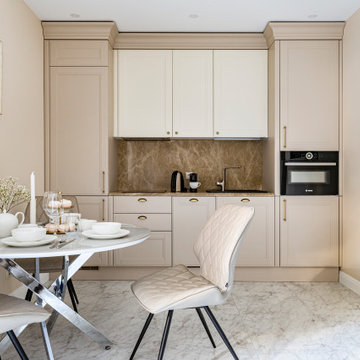
Светлая просторная зона гостиной и кухни
Стильный дизайн: большая прямая, серо-белая кухня в современном стиле с обеденным столом, накладной мойкой, плоскими фасадами, бежевыми фасадами, мраморной столешницей, коричневым фартуком, фартуком из мрамора, черной техникой, мраморным полом, белым полом, коричневой столешницей, многоуровневым потолком и акцентной стеной без острова - последний тренд
Стильный дизайн: большая прямая, серо-белая кухня в современном стиле с обеденным столом, накладной мойкой, плоскими фасадами, бежевыми фасадами, мраморной столешницей, коричневым фартуком, фартуком из мрамора, черной техникой, мраморным полом, белым полом, коричневой столешницей, многоуровневым потолком и акцентной стеной без острова - последний тренд
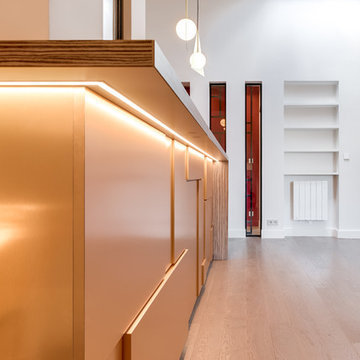
shoootin, roger sorbac
Идея дизайна: п-образная кухня среднего размера в современном стиле с обеденным столом, врезной мойкой, фасадами с декоративным кантом, светлыми деревянными фасадами, мраморной столешницей, фартуком цвета металлик, фартуком из металлической плитки, техникой из нержавеющей стали, светлым паркетным полом, коричневым полом и коричневой столешницей без острова
Идея дизайна: п-образная кухня среднего размера в современном стиле с обеденным столом, врезной мойкой, фасадами с декоративным кантом, светлыми деревянными фасадами, мраморной столешницей, фартуком цвета металлик, фартуком из металлической плитки, техникой из нержавеющей стали, светлым паркетным полом, коричневым полом и коричневой столешницей без острова
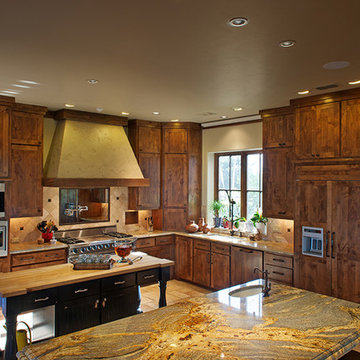
Sara Donaldson Photograph
Идея дизайна: угловая, отдельная кухня среднего размера в классическом стиле с с полувстраиваемой мойкой (с передним бортиком), фасадами в стиле шейкер, темными деревянными фасадами, мраморной столешницей, бежевым фартуком, фартуком из каменной плитки, техникой из нержавеющей стали, полом из известняка, двумя и более островами, бежевым полом и коричневой столешницей
Идея дизайна: угловая, отдельная кухня среднего размера в классическом стиле с с полувстраиваемой мойкой (с передним бортиком), фасадами в стиле шейкер, темными деревянными фасадами, мраморной столешницей, бежевым фартуком, фартуком из каменной плитки, техникой из нержавеющей стали, полом из известняка, двумя и более островами, бежевым полом и коричневой столешницей
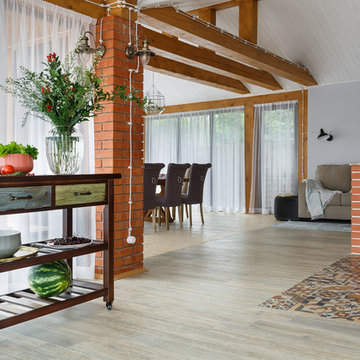
Иван Сорокин
Пример оригинального дизайна: угловая кухня в современном стиле с обеденным столом, накладной мойкой, фасадами с филенкой типа жалюзи, коричневыми фасадами, мраморной столешницей, светлым паркетным полом, бежевым полом и коричневой столешницей без острова
Пример оригинального дизайна: угловая кухня в современном стиле с обеденным столом, накладной мойкой, фасадами с филенкой типа жалюзи, коричневыми фасадами, мраморной столешницей, светлым паркетным полом, бежевым полом и коричневой столешницей без острова
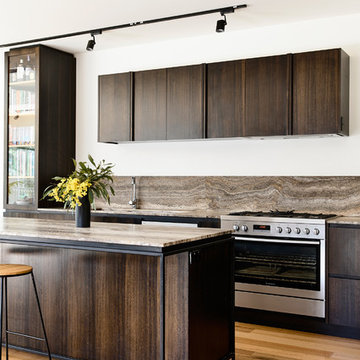
Derek Swalwell
Свежая идея для дизайна: параллельная кухня-гостиная среднего размера в современном стиле с двойной мойкой, темными деревянными фасадами, мраморной столешницей, коричневым фартуком, фартуком из травертина, техникой из нержавеющей стали, светлым паркетным полом, островом и коричневой столешницей - отличное фото интерьера
Свежая идея для дизайна: параллельная кухня-гостиная среднего размера в современном стиле с двойной мойкой, темными деревянными фасадами, мраморной столешницей, коричневым фартуком, фартуком из травертина, техникой из нержавеющей стали, светлым паркетным полом, островом и коричневой столешницей - отличное фото интерьера
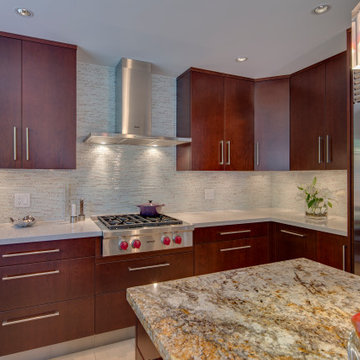
Gas Cook-top
Свежая идея для дизайна: большая кухня-гостиная в стиле неоклассика (современная классика) с врезной мойкой, плоскими фасадами, темными деревянными фасадами, мраморной столешницей, бежевым фартуком, фартуком из керамической плитки, техникой из нержавеющей стали, полом из керамогранита, островом, бежевым полом и коричневой столешницей - отличное фото интерьера
Свежая идея для дизайна: большая кухня-гостиная в стиле неоклассика (современная классика) с врезной мойкой, плоскими фасадами, темными деревянными фасадами, мраморной столешницей, бежевым фартуком, фартуком из керамической плитки, техникой из нержавеющей стали, полом из керамогранита, островом, бежевым полом и коричневой столешницей - отличное фото интерьера
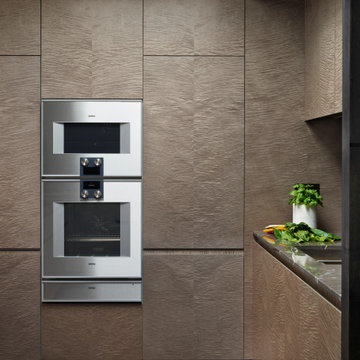
This open plan galley style kitchen was designed and made for a client with a duplex penthouse apartment in a listed Victorian property in Mayfair, London W1. While the space was limited, the specification was to be of the highest order, using fine textured materials and premium appliances. Simon Taylor Furniture was chosen to design and make all the handmade and hand-finished bespoke furniture for the project in order to perfectly fit within the space, which includes a part-vaulted wall and original features including windows on three elevations.
The client was keen for a sophisticated natural neutral look for the kitchen so that it would complement the rest of the living area, which features a lot of natural light, pale walls and dark accents. Simon Taylor Furniture suggested the main cabinetry be finished in Fiddleback Sycamore with a grey stain, which contrasts with black maple for the surrounds, which in turn ties in with the blackened timber floor used in the kitchen.
The kitchen is positioned in the corner of the top floor living area of the apartment, so the first consideration was to produce a peninsula to separate the kitchen and living space, whilst affording views from either side. This is used as a food preparation area on the working side with a 90cm Gaggenau Induction Hob and separate Downdraft Extractor. On the other side it features informal seating beneath the Nero Marquina marble worksurface that was chosen for the project. Next to the seating is a Gaggenau built-under wine conditioning unit to allow easy access to wine bottles when entertaining.
The floor to ceiling tall cabinetry houses a Gaggenau 60cm oven, a combination microwave and a warming drawer, all centrally banked above each other. Within the cabinetry, smart storage was featured including a Blum ‘space tower’ in Orion Grey with glass fronts to match the monochrome scheme. The fridge freezer, also by Gaggenau is positioned along this run on the other side. To the right of the tall cabinetry is the sink run, housing the Kohler sink and Quooker Flex 3-in-1 Boiling Water Tap, the Gaggenau dishwasher and concealed bin cabinets, thus allowing all the wet tasks to be located in one space.
Кухня с мраморной столешницей и коричневой столешницей – фото дизайна интерьера
9