Кухня с мраморной столешницей и фартуком из металлической плитки – фото дизайна интерьера
Сортировать:
Бюджет
Сортировать:Популярное за сегодня
21 - 40 из 672 фото
1 из 3
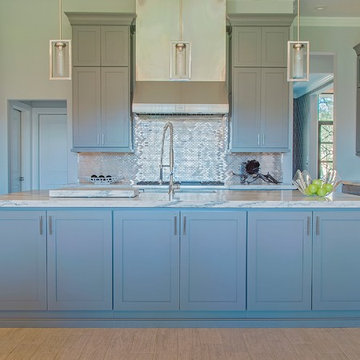
This dream kitchen is the perfect space for showcase and storage with floor to ceiling cabinetry, the latest high end appliances on the market. Gorgeous 5cm thick marble countertops contrast beautifully with a gray and metallic back splash. The kitchen opens up into a neat bar area for entertaining and anchors the dining area which is a perfect gathering spot.
Ashton Morgan, By Design Interiors
Photography: Daniel Angulo
Builder: Flair Builders
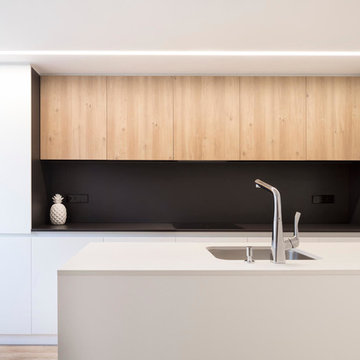
Imagen frontal de la cocina con fregadero.
Fotografías Alfonso Calza www.alfonsocalza.com
Стильный дизайн: прямая кухня-гостиная среднего размера в стиле модернизм с монолитной мойкой, фартуком цвета металлик, коричневым полом, бежевой столешницей, плоскими фасадами, белыми фасадами, мраморной столешницей, фартуком из металлической плитки, островом и полом из ламината - последний тренд
Стильный дизайн: прямая кухня-гостиная среднего размера в стиле модернизм с монолитной мойкой, фартуком цвета металлик, коричневым полом, бежевой столешницей, плоскими фасадами, белыми фасадами, мраморной столешницей, фартуком из металлической плитки, островом и полом из ламината - последний тренд

Blue Horse Building + Design / Architect - alterstudio architecture llp / Photography -James Leasure
Источник вдохновения для домашнего уюта: большая параллельная кухня-гостиная в стиле лофт с с полувстраиваемой мойкой (с передним бортиком), плоскими фасадами, фасадами из нержавеющей стали, фартуком цвета металлик, светлым паркетным полом, островом, бежевым полом, техникой из нержавеющей стали, фартуком из металлической плитки и мраморной столешницей
Источник вдохновения для домашнего уюта: большая параллельная кухня-гостиная в стиле лофт с с полувстраиваемой мойкой (с передним бортиком), плоскими фасадами, фасадами из нержавеющей стали, фартуком цвета металлик, светлым паркетным полом, островом, бежевым полом, техникой из нержавеющей стали, фартуком из металлической плитки и мраморной столешницей
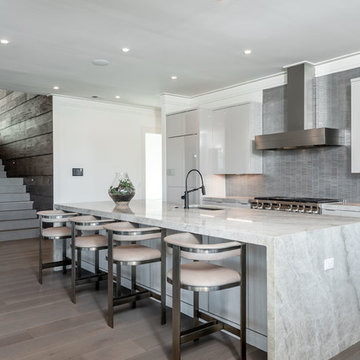
Built by Award Winning, Certified Luxury Custom Home Builder SHELTER Custom-Built Living.
Interior Details and Design- SHELTER Custom-Built Living Build-Design team. .
Architect- DLB Custom Home Design INC..
Interior Decorator- Hollis Erickson Design.
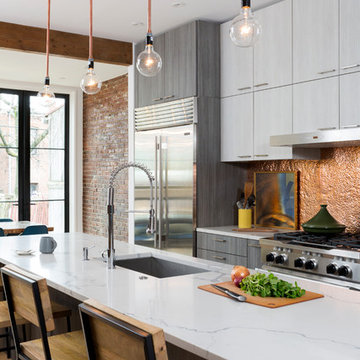
Stacy Zarin Goldberg
На фото: большая параллельная кухня в современном стиле с обеденным столом, плоскими фасадами, серыми фасадами, островом, врезной мойкой, мраморной столешницей, фартуком цвета металлик, фартуком из металлической плитки, техникой из нержавеющей стали, паркетным полом среднего тона и коричневым полом
На фото: большая параллельная кухня в современном стиле с обеденным столом, плоскими фасадами, серыми фасадами, островом, врезной мойкой, мраморной столешницей, фартуком цвета металлик, фартуком из металлической плитки, техникой из нержавеющей стали, паркетным полом среднего тона и коричневым полом
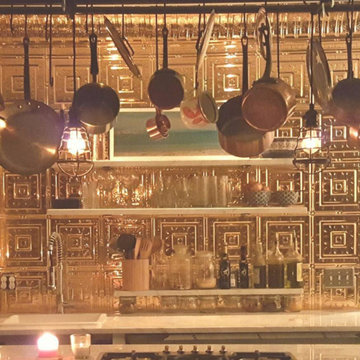
3 bedroom flat in Hell's Kitchen. Copper metallic tiles added as a back splash to accent and compliment the exposed brick wall to the left. Industrial pendants hang and illuminate off the wall tiles and reflect off the polished Carrara marble bringing a soft glow, a warmth and coziness into a space challenged with natural light. Floating marble shelves house cooking needs and glasses. Storage is limited, so we decided to display the homeowners copper pot collection from the ceiling above.

Reeded-glass pocket door separates kitchen from combination pantry/laundry room. Raised ledges on both sides of the kitchen add aesthetic interest, as well as convenient storage for easily accessible items.
PreviewFirst.com

Denash Photography, Designed by Jenny Rausch C.K.D. A view of a small bar area in a large kitchen. Wood flooring, recessed ceiling cans. Light blue cabinetry color with decorative accents. Tile backsplash, Custom open shelving with mirrored back. X mullion glass door inserts. Stainless steel appliances. Pendant lighting over peninsula.

Maple cabinets and marble counters in the kitchen, with porcelain tile backsplash. Custom seating in breakfast nook overlooking back yard.
Идея дизайна: большая кухня в современном стиле с обеденным столом, врезной мойкой, плоскими фасадами, светлыми деревянными фасадами, фартуком цвета металлик, техникой из нержавеющей стали, паркетным полом среднего тона, островом, разноцветной столешницей, мраморной столешницей, фартуком из металлической плитки, коричневым полом и окном
Идея дизайна: большая кухня в современном стиле с обеденным столом, врезной мойкой, плоскими фасадами, светлыми деревянными фасадами, фартуком цвета металлик, техникой из нержавеющей стали, паркетным полом среднего тона, островом, разноцветной столешницей, мраморной столешницей, фартуком из металлической плитки, коричневым полом и окном
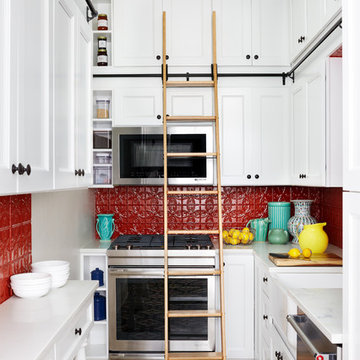
На фото: маленькая п-образная кухня в стиле неоклассика (современная классика) с с полувстраиваемой мойкой (с передним бортиком), белыми фасадами, мраморной столешницей, красным фартуком, техникой из нержавеющей стали, разноцветным полом, фасадами с утопленной филенкой и фартуком из металлической плитки без острова для на участке и в саду с
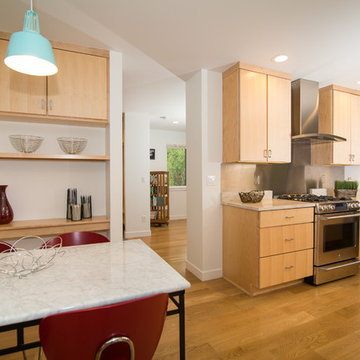
Пример оригинального дизайна: кухня среднего размера в современном стиле с плоскими фасадами, светлыми деревянными фасадами, мраморной столешницей, фартуком цвета металлик, фартуком из металлической плитки, техникой из нержавеющей стали и паркетным полом среднего тона

A machined hood, custom stainless cabinetry and exposed ducting harkens to a commercial vibe. The 5'x10' marble topped island wears many hats. It serves as a large work surface, tons of storage, informal seating, and a visual line that separates the eating and cooking areas.
Photo by Lincoln Barber

Simon Black
Источник вдохновения для домашнего уюта: маленькая угловая кухня в викторианском стиле с обеденным столом, двойной мойкой, плоскими фасадами, светлыми деревянными фасадами, мраморной столешницей, фартуком цвета металлик, фартуком из металлической плитки, техникой из нержавеющей стали, темным паркетным полом, коричневым полом и белой столешницей без острова для на участке и в саду
Источник вдохновения для домашнего уюта: маленькая угловая кухня в викторианском стиле с обеденным столом, двойной мойкой, плоскими фасадами, светлыми деревянными фасадами, мраморной столешницей, фартуком цвета металлик, фартуком из металлической плитки, техникой из нержавеющей стали, темным паркетным полом, коричневым полом и белой столешницей без острова для на участке и в саду
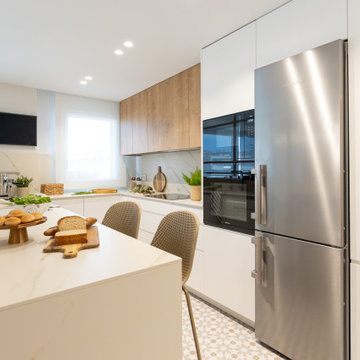
Идея дизайна: п-образная кухня среднего размера, в белых тонах с отделкой деревом в скандинавском стиле с врезной мойкой, фасадами с утопленной филенкой, белыми фасадами, мраморной столешницей, серым фартуком, фартуком из металлической плитки, техникой из нержавеющей стали, полом из керамической плитки, бежевым полом и бежевой столешницей
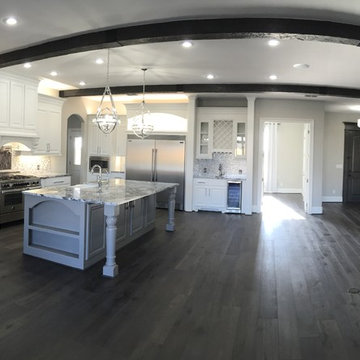
Свежая идея для дизайна: угловая кухня-гостиная среднего размера в стиле неоклассика (современная классика) с с полувстраиваемой мойкой (с передним бортиком), фасадами с выступающей филенкой, белыми фасадами, мраморной столешницей, фартуком цвета металлик, фартуком из металлической плитки, техникой из нержавеющей стали, темным паркетным полом, островом и коричневым полом - отличное фото интерьера
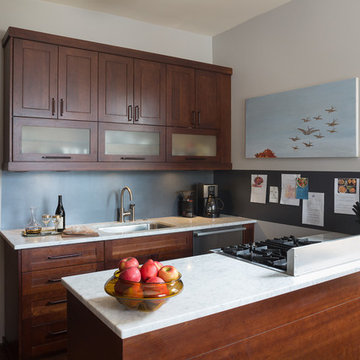
Custom cherry cabinetry with a routed panel detail provide ample storage in this vintage home. The painted steel backsplash offers display space for recipes, art and notes. The carrara countertop will patina with use.
photography by Tyler Mallory tylermallory.com
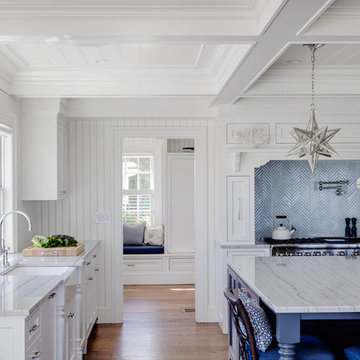
Greg Premru Photography
Свежая идея для дизайна: большая прямая кухня в морском стиле с обеденным столом, островом, фасадами в стиле шейкер, мраморной столешницей, техникой из нержавеющей стали, паркетным полом среднего тона, с полувстраиваемой мойкой (с передним бортиком), белыми фасадами, синим фартуком и фартуком из металлической плитки - отличное фото интерьера
Свежая идея для дизайна: большая прямая кухня в морском стиле с обеденным столом, островом, фасадами в стиле шейкер, мраморной столешницей, техникой из нержавеющей стали, паркетным полом среднего тона, с полувстраиваемой мойкой (с передним бортиком), белыми фасадами, синим фартуком и фартуком из металлической плитки - отличное фото интерьера
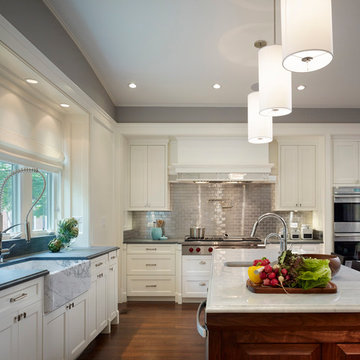
This unique city-home is designed with a center entry, flanked by formal living and dining rooms on either side. An expansive gourmet kitchen / great room spans the rear of the main floor, opening onto a terraced outdoor space comprised of more than 700SF.
The home also boasts an open, four-story staircase flooded with natural, southern light, as well as a lower level family room, four bedrooms (including two en-suite) on the second floor, and an additional two bedrooms and study on the third floor. A spacious, 500SF roof deck is accessible from the top of the staircase, providing additional outdoor space for play and entertainment.
Due to the location and shape of the site, there is a 2-car, heated garage under the house, providing direct entry from the garage into the lower level mudroom. Two additional off-street parking spots are also provided in the covered driveway leading to the garage.
Designed with family living in mind, the home has also been designed for entertaining and to embrace life's creature comforts. Pre-wired with HD Video, Audio and comprehensive low-voltage services, the home is able to accommodate and distribute any low voltage services requested by the homeowner.
This home was pre-sold during construction.
Steve Hall, Hedrich Blessing

James Yochum Photography
Источник вдохновения для домашнего уюта: большая отдельная, параллельная кухня в стиле фьюжн с фартуком из металлической плитки, фартуком цвета металлик, фасадами с выступающей филенкой, зелеными фасадами, техникой из нержавеющей стали, врезной мойкой, мраморной столешницей, полом из керамической плитки и островом
Источник вдохновения для домашнего уюта: большая отдельная, параллельная кухня в стиле фьюжн с фартуком из металлической плитки, фартуком цвета металлик, фасадами с выступающей филенкой, зелеными фасадами, техникой из нержавеющей стали, врезной мойкой, мраморной столешницей, полом из керамической плитки и островом
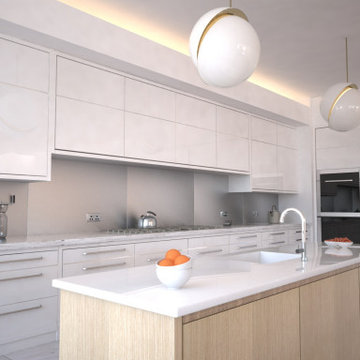
Свежая идея для дизайна: большая отдельная, параллельная кухня в стиле модернизм с врезной мойкой, плоскими фасадами, белыми фасадами, мраморной столешницей, фартуком цвета металлик, фартуком из металлической плитки, техникой из нержавеющей стали, мраморным полом, островом, белым полом и белой столешницей - отличное фото интерьера
Кухня с мраморной столешницей и фартуком из металлической плитки – фото дизайна интерьера
2