Кухня с мраморной столешницей и фартуком из гранита – фото дизайна интерьера
Сортировать:
Бюджет
Сортировать:Популярное за сегодня
81 - 88 из 88 фото
1 из 3
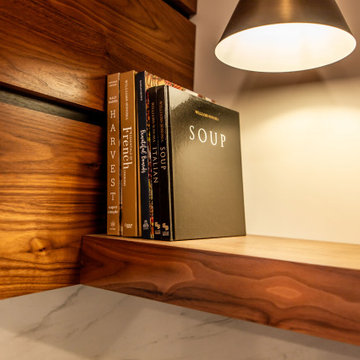
Идея дизайна: кухня среднего размера в стиле модернизм с обеденным столом, фасадами в стиле шейкер, темными деревянными фасадами, мраморной столешницей, белым фартуком, фартуком из гранита, островом и разноцветной столешницей
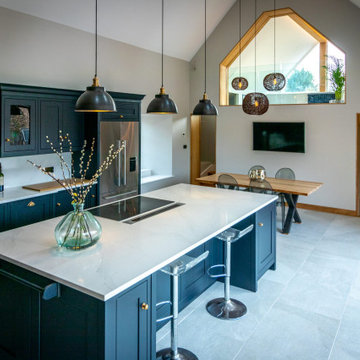
This newly renovated modern kitchen is part of a small 2 storey side extension to an old stone house in Daventry. We have created a new boot room on the ground floor and a new study area on the first floor, which has a direct overview on the beautiful, contemporary design kitchen.
It was important that the design blended seamlessly with the original structure, and we were able to deliver a beautiful and functional extension that met the client's needs.
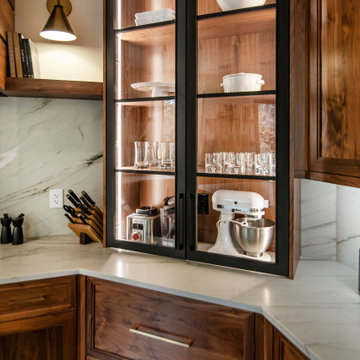
Источник вдохновения для домашнего уюта: кухня среднего размера в стиле модернизм с обеденным столом, фасадами в стиле шейкер, темными деревянными фасадами, мраморной столешницей, белым фартуком, фартуком из гранита, техникой из нержавеющей стали, светлым паркетным полом, островом, коричневым полом и разноцветной столешницей
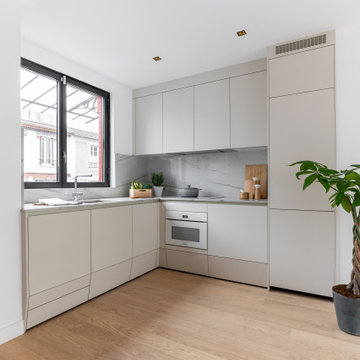
Prendre son temps et créer la maison de ses rêves, c’est le choix qu’a fait le propriétaire de cette maison de 3 niveaux au cœur du 13e arrondissement de Paris. Il y a quelques mois, il a fait le pari d’investir dans un bien à réhabiliter entièrement afin d’en faire un espace qui lui ressemble. C’est dans ce cadre que nous avons eu l’opportunité de l’accompagner dans son projet de rénovation de cuisine.
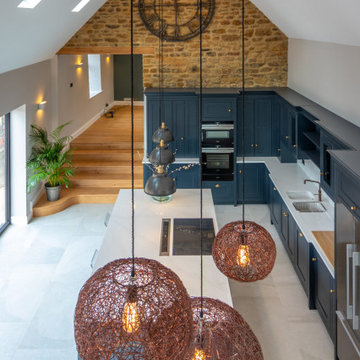
The addition of a small side extension to the old stone house in Daventry was a project we recently worked on. The client wanted us to create a new boot room on the ground floor and a new study area on the first floor, which would have a view of the newly renovated kitchen. It was important that the design blended seamlessly with the original structure, and we were able to deliver a beautiful and functional extension that met the client's needs.
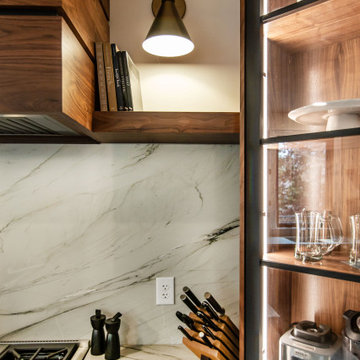
На фото: кухня среднего размера в стиле модернизм с обеденным столом, фасадами в стиле шейкер, темными деревянными фасадами, мраморной столешницей, белым фартуком, фартуком из гранита, островом и разноцветной столешницей
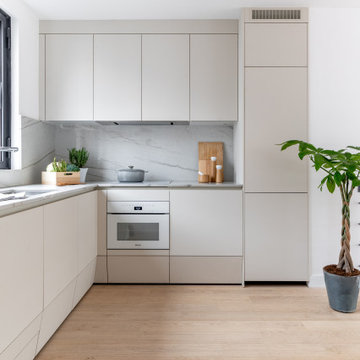
Prendre son temps et créer la maison de ses rêves, c’est le choix qu’a fait le propriétaire de cette maison de 3 niveaux au cœur du 13e arrondissement de Paris. Il y a quelques mois, il a fait le pari d’investir dans un bien à réhabiliter entièrement afin d’en faire un espace qui lui ressemble. C’est dans ce cadre que nous avons eu l’opportunité de l’accompagner dans son projet de rénovation de cuisine.
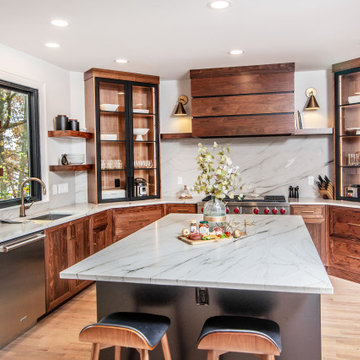
На фото: кухня среднего размера в стиле модернизм с обеденным столом, фасадами в стиле шейкер, темными деревянными фасадами, мраморной столешницей, белым фартуком, фартуком из гранита, островом и разноцветной столешницей
Кухня с мраморной столешницей и фартуком из гранита – фото дизайна интерьера
5