Кухня с мраморной столешницей и черной столешницей – фото дизайна интерьера
Сортировать:
Бюджет
Сортировать:Популярное за сегодня
101 - 120 из 2 187 фото
1 из 3
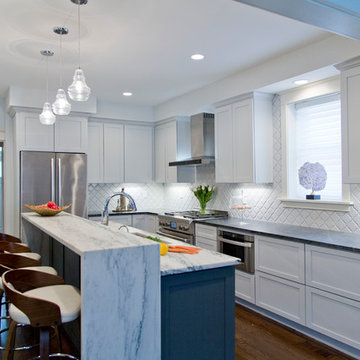
We made the most of the long and narrow space to provide a kitchen fit for a busy family of four. Custom cabinets in Benjamin Moore #1591. The counters are Soapstone.
The duo level Island is painted Benjamin Moore #1595 and the waterfall is honed Danby marble. Backsplash is Cepac Tile Arabesque Pewter. Sconces by Wilson Lighting.
Credit: Wilson Lighting
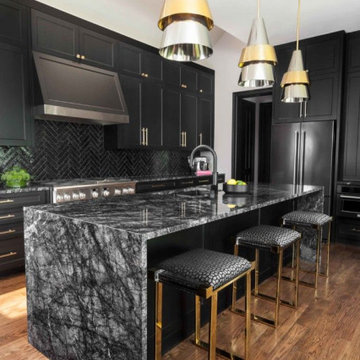
Strength and power are embodied in Grigio Carnico, a unique black marble that features elegant splashes of pure white on a backdrop of bold black and grey. Grigio Carnico draws the eye effortlessly, no matter where it is used – whether as a standout accent wall, a durable and beautiful countertop, or a luxurious shower mosaic.
Stop wasting your time by calling around just to get a estimate, Now you can get Free estimates in 24 hours
From multiple verified companies in a click
https://countertopstores.com/get-started-estimate
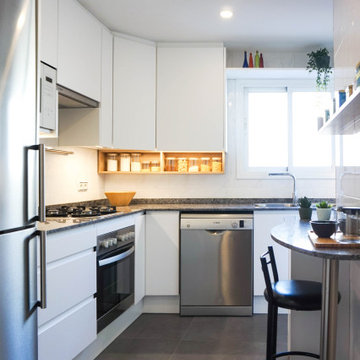
Идея дизайна: отдельная, угловая кухня среднего размера в современном стиле с двойной мойкой, плоскими фасадами, белыми фасадами, мраморной столешницей, белым фартуком, фартуком из керамической плитки, техникой из нержавеющей стали, полом из керамогранита, полуостровом, черным полом и черной столешницей

Идея дизайна: большая угловая кухня-гостиная в стиле неоклассика (современная классика) с накладной мойкой, плоскими фасадами, коричневыми фасадами, мраморной столешницей, черным фартуком, фартуком из мрамора, техникой из нержавеющей стали, светлым паркетным полом, двумя и более островами, бежевым полом, черной столешницей и кессонным потолком
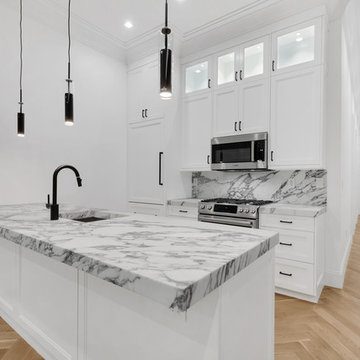
Full custom white kitchen. Panle ready appliances and Marble counterop & backsplash
Пример оригинального дизайна: параллельная кухня среднего размера в стиле модернизм с обеденным столом, врезной мойкой, фасадами с утопленной филенкой, белыми фасадами, мраморной столешницей, черным фартуком, фартуком из мрамора, белой техникой, светлым паркетным полом, островом, белым полом и черной столешницей
Пример оригинального дизайна: параллельная кухня среднего размера в стиле модернизм с обеденным столом, врезной мойкой, фасадами с утопленной филенкой, белыми фасадами, мраморной столешницей, черным фартуком, фартуком из мрамора, белой техникой, светлым паркетным полом, островом, белым полом и черной столешницей
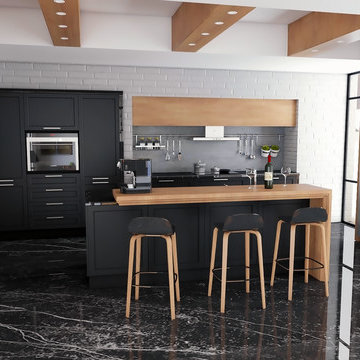
На фото: большая кухня с обеденным столом, черными фасадами, мраморной столешницей, серым фартуком, мраморным полом, островом, черным полом и черной столешницей
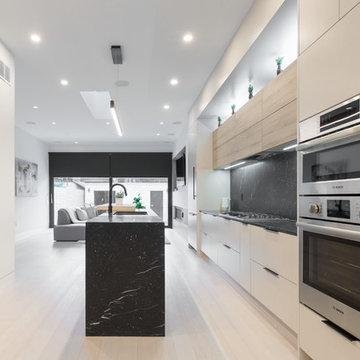
Идея дизайна: большая прямая кухня-гостиная в стиле модернизм с плоскими фасадами, белыми фасадами, островом, врезной мойкой, мраморной столешницей, черным фартуком, фартуком из мрамора, техникой из нержавеющей стали, светлым паркетным полом, бежевым полом и черной столешницей
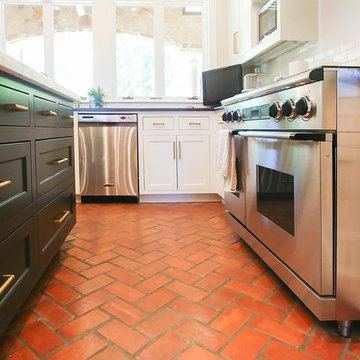
Love the brass hardware against both the black island and the white cabinets! Cabinets in Sherwin Williams "Greek Villa" and "Iron Ore", walls in "Neutral Ground".

Стильный дизайн: большая п-образная кухня-гостиная в современном стиле с врезной мойкой, плоскими фасадами, светлыми деревянными фасадами, мраморной столешницей, черным фартуком, фартуком из каменной плиты, техникой из нержавеющей стали, светлым паркетным полом, островом, бежевым полом и черной столешницей - последний тренд
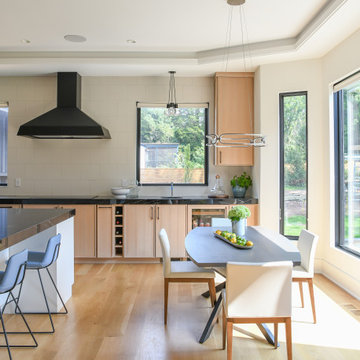
This modern custom home is a beautiful blend of thoughtful design and comfortable living. No detail was left untouched during the design and build process. Taking inspiration from the Pacific Northwest, this home in the Washington D.C suburbs features a black exterior with warm natural woods. The home combines natural elements with modern architecture and features clean lines, open floor plans with a focus on functional living.
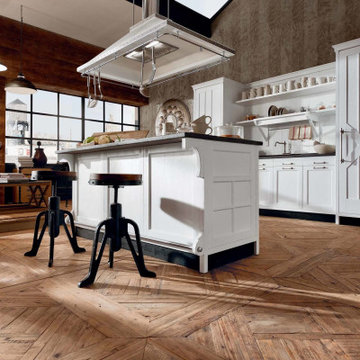
Open concept kitchen - mid-sized shabby-chic style single-wall with island medium tone wood floor, brown floor and vaulted ceiling open concept kitchen in Austin with a double-bowl sink, shaker cabinets, white cabinets, marble countertops, white backsplash, wood backsplash, white appliance panels, and black countertops to contrast, bringing you the perfect shabby-chic vibes.

Elegant timeless style Kitchen with black marble countertop, range hood, white cabinets and stainless accents. Farmhouse sink build in the island.
Стильный дизайн: огромная кухня в стиле модернизм с с полувстраиваемой мойкой (с передним бортиком), фасадами в стиле шейкер, белыми фасадами, мраморной столешницей, белым фартуком, фартуком из мрамора, техникой из нержавеющей стали, темным паркетным полом, островом и черной столешницей - последний тренд
Стильный дизайн: огромная кухня в стиле модернизм с с полувстраиваемой мойкой (с передним бортиком), фасадами в стиле шейкер, белыми фасадами, мраморной столешницей, белым фартуком, фартуком из мрамора, техникой из нержавеющей стали, темным паркетным полом, островом и черной столешницей - последний тренд
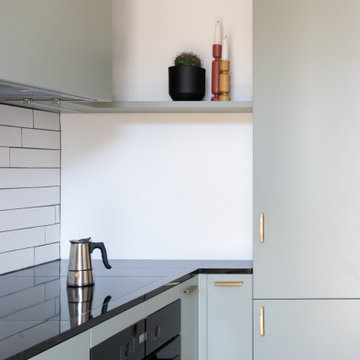
offener Küchenbereich mit lackierten Fronten in Farrow and Ball
На фото: угловая кухня-гостиная среднего размера с накладной мойкой, плоскими фасадами, зелеными фасадами, мраморной столешницей, белым фартуком, фартуком из керамической плитки, черной техникой, светлым паркетным полом, островом и черной столешницей
На фото: угловая кухня-гостиная среднего размера с накладной мойкой, плоскими фасадами, зелеными фасадами, мраморной столешницей, белым фартуком, фартуком из керамической плитки, черной техникой, светлым паркетным полом, островом и черной столешницей
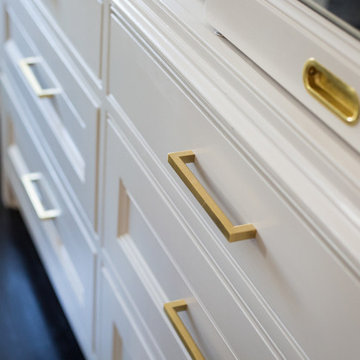
The Cherry Road project is a humble yet striking example of how small changes can have a big impact. A meaningful project as the final room to be renovated in this house, thus our completion aligned with the family’s move-in. The kitchen posed a number of problems the design worked to remedy. Such as an existing window oriented the room towards a neighboring driveway. The initial design move sought to reorganize the space internally, focusing the view from the sink back through the house to the pool and courtyard beyond. This simple repositioning allowed the range to center on the opposite wall, flanked by two windows that reduce direct views to the driveway while increasing the natural light of the space.
Opposite that opening to the dining room, we created a new custom hutch that has the upper doors bypass doors incorporate an antique mirror, then led they magnified the light and view opposite side of the room. The ceilings we were confined to eight foot four, so we wanted to create as much verticality as possible. All the cabinetry was designed to go to the ceiling, incorporating a simple coat mold at the ceiling. The west wall of the kitchen is primarily floor-to-ceiling storage behind paneled doors. So the refrigeration and freezers are fully integrated.
The island has a custom steel base with hammered legs, with a natural wax finish on it. The top is soapstone and incorporates an integral drain board in the kitchen sink. We did custom bar stools with steel bases and upholstered seats. At the range, we incorporated stainless steel countertops to integrate with the range itself, to make that more seamless flow. The edge detail is historic from the 1930s.
There is a concealed sort of office for the homeowner behind custom, bi-folding panel doors. So it can be closed and totally concealed, or opened up and engaged with the kitchen.
In the office area, which was a former pantry, we repurposed a granite marble top that was on the former island. Then the walls have a grass cloth wall covering, which is pinnable, so the homeowner can display photographs, calendars, and schedules.
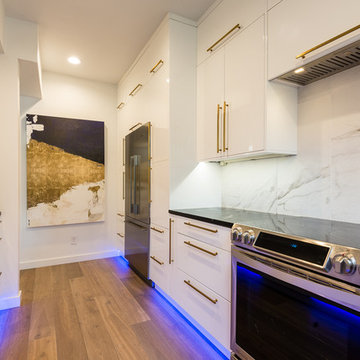
Custom built kitchen cabinets, granite countertops, under cabinet lighting
На фото: отдельная, параллельная кухня среднего размера в современном стиле с врезной мойкой, плоскими фасадами, белыми фасадами, мраморной столешницей, белым фартуком, фартуком из каменной плиты, техникой под мебельный фасад, паркетным полом среднего тона, коричневым полом и черной столешницей без острова
На фото: отдельная, параллельная кухня среднего размера в современном стиле с врезной мойкой, плоскими фасадами, белыми фасадами, мраморной столешницей, белым фартуком, фартуком из каменной плиты, техникой под мебельный фасад, паркетным полом среднего тона, коричневым полом и черной столешницей без острова
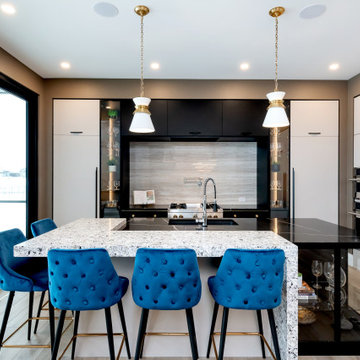
Kitchen Breakfast bar - patio door that is letting light into this magnificent kitchen. Bright blue chairs with gold accents work very well with the theme of this home.
Saskatoon Hospital Lottery Home
Built by Decora Homes
Windows and Doors by Durabuilt Windows and Doors
Photography by D&M Images Photography
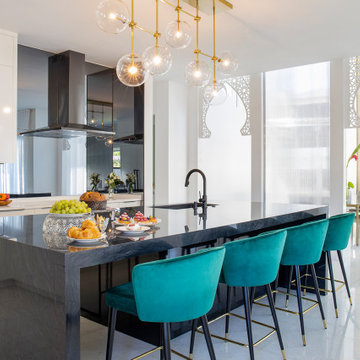
Our clients moved from Dubai to Miami and hired us to transform a new home into a Modern Moroccan Oasis. Our firm truly enjoyed working on such a beautiful and unique project.
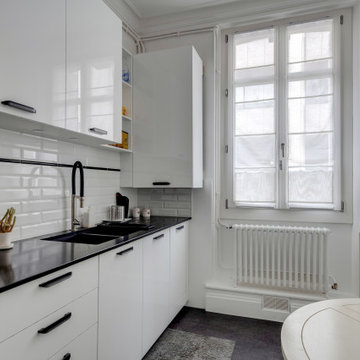
- Rénovation complète de la cuisine
- Crédence en faïence métro
- Sol PVC
- Peinture murs et plafond
Источник вдохновения для домашнего уюта: большая прямая кухня в классическом стиле с монолитной мойкой, белыми фасадами, мраморной столешницей, белым фартуком, фартуком из плитки кабанчик, черной техникой, полом из линолеума, серым полом и черной столешницей без острова
Источник вдохновения для домашнего уюта: большая прямая кухня в классическом стиле с монолитной мойкой, белыми фасадами, мраморной столешницей, белым фартуком, фартуком из плитки кабанчик, черной техникой, полом из линолеума, серым полом и черной столешницей без острова
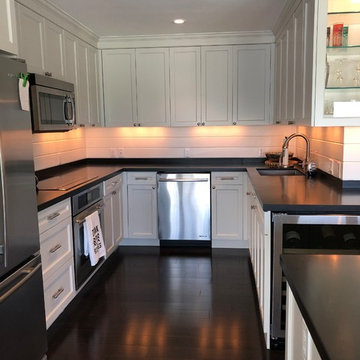
На фото: кухня в стиле кантри с фасадами в стиле шейкер, белыми фасадами, мраморной столешницей, белым фартуком, фартуком из дерева, техникой из нержавеющей стали, темным паркетным полом, коричневым полом и черной столешницей
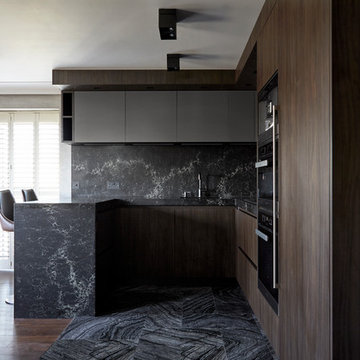
photo by Anna Stathaki
Стильный дизайн: п-образная кухня-гостиная среднего размера в стиле модернизм с монолитной мойкой, плоскими фасадами, темными деревянными фасадами, мраморной столешницей, черным фартуком, фартуком из каменной плиты, черной техникой, мраморным полом, полуостровом, черным полом и черной столешницей - последний тренд
Стильный дизайн: п-образная кухня-гостиная среднего размера в стиле модернизм с монолитной мойкой, плоскими фасадами, темными деревянными фасадами, мраморной столешницей, черным фартуком, фартуком из каменной плиты, черной техникой, мраморным полом, полуостровом, черным полом и черной столешницей - последний тренд
Кухня с мраморной столешницей и черной столешницей – фото дизайна интерьера
6