Кухня с мраморной столешницей и бетонным полом – фото дизайна интерьера
Сортировать:
Бюджет
Сортировать:Популярное за сегодня
161 - 180 из 1 937 фото
1 из 3
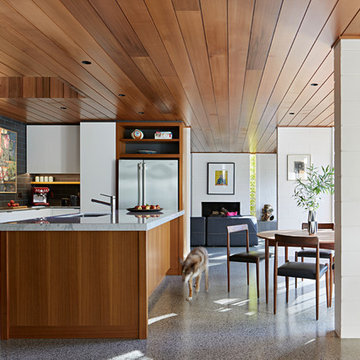
Tatjana Plitt
Источник вдохновения для домашнего уюта: угловая кухня среднего размера в стиле ретро с обеденным столом, врезной мойкой, плоскими фасадами, фасадами цвета дерева среднего тона, мраморной столешницей, черным фартуком, фартуком из керамогранитной плитки, черной техникой, бетонным полом, островом и серым полом
Источник вдохновения для домашнего уюта: угловая кухня среднего размера в стиле ретро с обеденным столом, врезной мойкой, плоскими фасадами, фасадами цвета дерева среднего тона, мраморной столешницей, черным фартуком, фартуком из керамогранитной плитки, черной техникой, бетонным полом, островом и серым полом

Modern design by Alberto Juarez and Darin Radac of Novum Architecture in Los Angeles.
Свежая идея для дизайна: большая угловая кухня в стиле модернизм с обеденным столом, одинарной мойкой, плоскими фасадами, белыми фасадами, мраморной столешницей, серым фартуком, фартуком из плитки кабанчик, техникой из нержавеющей стали, бетонным полом и островом - отличное фото интерьера
Свежая идея для дизайна: большая угловая кухня в стиле модернизм с обеденным столом, одинарной мойкой, плоскими фасадами, белыми фасадами, мраморной столешницей, серым фартуком, фартуком из плитки кабанчик, техникой из нержавеющей стали, бетонным полом и островом - отличное фото интерьера

A small kitchen and breakfast room were combined to create this large open space. The floor is antique cement tile from France. The island top is reclaimed wood with a wax finish. Countertops are Carrera marble. All photos by Lee Manning Photography
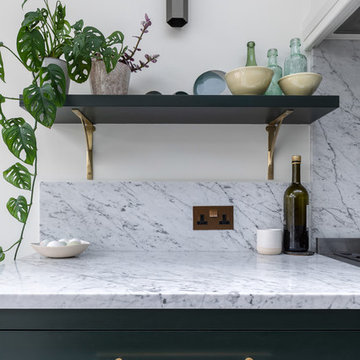
Peter Landers
На фото: п-образная кухня среднего размера в современном стиле с обеденным столом, монолитной мойкой, фасадами в стиле шейкер, зелеными фасадами, мраморной столешницей, белым фартуком, фартуком из мрамора, техникой из нержавеющей стали, бетонным полом, островом, серым полом и белой столешницей
На фото: п-образная кухня среднего размера в современном стиле с обеденным столом, монолитной мойкой, фасадами в стиле шейкер, зелеными фасадами, мраморной столешницей, белым фартуком, фартуком из мрамора, техникой из нержавеющей стали, бетонным полом, островом, серым полом и белой столешницей
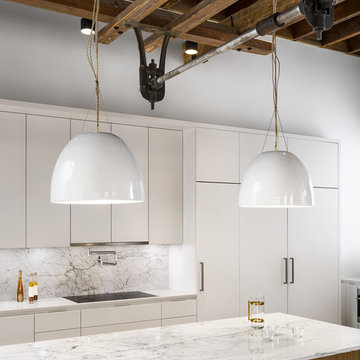
The owners of this home, purchased it from an architect, who converted an old factory, in downtown Jersey City, into a house. When the family grew, they needed to either move, or extend this house they love so much.
Being that this is a historical-preservation building, the front had to remain 'as is'.
Owners hired Fogarty Finger architects to redesign the home and Kuche+Cucina, for the kitchen, closets and the party kitchenette.
Pedini cabinets were chosen, for their sleek, minimal look, in both matte glass and matte lacquer, for different textures.
The work countertop, was done in durable quartz, while the island and the backsplash are real marble.

Caroline Mardon
Стильный дизайн: большая угловая кухня в современном стиле с обеденным столом, одинарной мойкой, плоскими фасадами, фасадами цвета дерева среднего тона, мраморной столешницей, белым фартуком, фартуком из плитки мозаики, техникой из нержавеющей стали, бетонным полом, островом, серым полом и белой столешницей - последний тренд
Стильный дизайн: большая угловая кухня в современном стиле с обеденным столом, одинарной мойкой, плоскими фасадами, фасадами цвета дерева среднего тона, мраморной столешницей, белым фартуком, фартуком из плитки мозаики, техникой из нержавеющей стали, бетонным полом, островом, серым полом и белой столешницей - последний тренд

На фото: кухня в современном стиле с обеденным столом, плоскими фасадами, серыми фасадами, мраморной столешницей, техникой под мебельный фасад, бетонным полом, островом, серым полом, серой столешницей и двухцветным гарнитуром

Someone who we work with regularly is Lucinda Sanford, a fantastic interior designer based in London. She first contacted us in late 2013 to see if we could help her with a project in Gilstead Road.
As you walk in through the front door of the property you enter the hallway which leads off into the rest of the house. To give the illusion of space in this narrow hallway Lucinda asked us to design, manufacture and install two bespoke internal steel windows to give a sneak preview of the stunning family room which sits adjacent to the hallway. As you can see from the pictures the black of the steel frames really fits well with the deep red of the room. In keeping with this design style Lucinda also asked us to install a set of bespoke central double doors in the entrance to the family room.
Lucinda was keen to keep this style of bespoke steel framed windows and doors running throughout the property wherever possible and asked us to also design, manufacture and install a set of bespoke French doors at the rear of the property. We installed a single right-hand side door with fixed screens and fanlights above. This feature really allowed natural light to flood the kitchen diner which, with no other space for additional windows, could’ve otherwise been quite a dark space.
Our work paired with Lucinda’s keen eye for detail and style really suited this property and it was the beginning of our working relationship which has continued to grow ever since.
Lucinda Sanford https://www.lucindasanford.com/
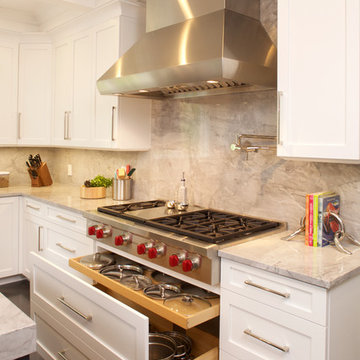
Special pull-outs separating the lids are located under the Wolf rangetop.
Space planning and cabinetry design: Jennifer Howard, JWH
Photography: Mick Hales, Greenworld Productions

View of the single wall kitchen and island
Идея дизайна: прямая кухня среднего размера в стиле неоклассика (современная классика) с обеденным столом, с полувстраиваемой мойкой (с передним бортиком), фасадами в стиле шейкер, синими фасадами, мраморной столешницей, разноцветным фартуком, фартуком из мрамора, бетонным полом, островом, серым полом и разноцветной столешницей
Идея дизайна: прямая кухня среднего размера в стиле неоклассика (современная классика) с обеденным столом, с полувстраиваемой мойкой (с передним бортиком), фасадами в стиле шейкер, синими фасадами, мраморной столешницей, разноцветным фартуком, фартуком из мрамора, бетонным полом, островом, серым полом и разноцветной столешницей

Vivienda unifamiliar entre medianeras en Badalona.
Sala de estar - cocina - comedor.
На фото: большая прямая кухня-гостиная в стиле лофт с врезной мойкой, фасадами с выступающей филенкой, фасадами цвета дерева среднего тона, мраморной столешницей, техникой под мебельный фасад, бетонным полом, островом, серым полом и белой столешницей
На фото: большая прямая кухня-гостиная в стиле лофт с врезной мойкой, фасадами с выступающей филенкой, фасадами цвета дерева среднего тона, мраморной столешницей, техникой под мебельный фасад, бетонным полом, островом, серым полом и белой столешницей

Photo credit to Kate Turpin Zimmerman
Идея дизайна: большая п-образная кухня в современном стиле с плоскими фасадами, светлыми деревянными фасадами, мраморной столешницей, белым фартуком, фартуком из каменной плиты, техникой под мебельный фасад, бетонным полом, островом, серым полом и белой столешницей
Идея дизайна: большая п-образная кухня в современном стиле с плоскими фасадами, светлыми деревянными фасадами, мраморной столешницей, белым фартуком, фартуком из каменной плиты, техникой под мебельный фасад, бетонным полом, островом, серым полом и белой столешницей
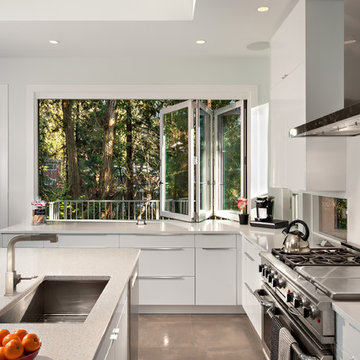
Стильный дизайн: большая п-образная кухня-гостиная в современном стиле с врезной мойкой, плоскими фасадами, белыми фасадами, техникой из нержавеющей стали, островом, мраморной столешницей и бетонным полом - последний тренд
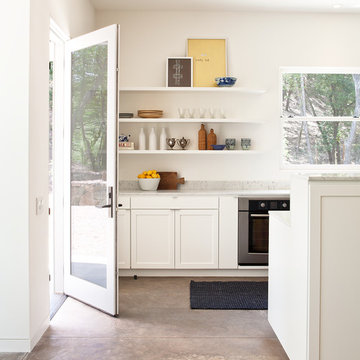
Michelle Wilson Photography
Стильный дизайн: кухня среднего размера в современном стиле с фасадами в стиле шейкер, белыми фасадами, бетонным полом, мраморной столешницей, техникой из нержавеющей стали, островом, серым полом и серой столешницей - последний тренд
Стильный дизайн: кухня среднего размера в современном стиле с фасадами в стиле шейкер, белыми фасадами, бетонным полом, мраморной столешницей, техникой из нержавеющей стали, островом, серым полом и серой столешницей - последний тренд
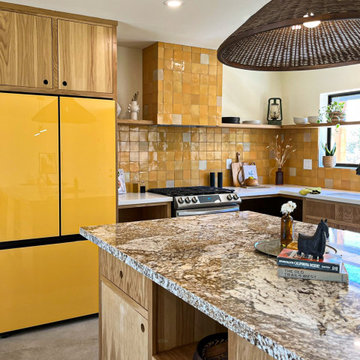
Custom kitchen design with yellow aesthetic including brown marble counter, yellow Samsung bespoke fridge, custom glass dining table and tile backsplash. White oak cabinets with modern flat panel design. Organic lighting silhouettes compliment the earthy aesthetic.
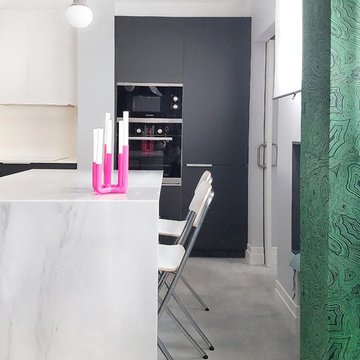
Frente columnas con nevera integrada. Isla con zona de barra en una misma pieza de marmol.
Cocina en L con isla en color antracita y blanco. Encimera de cocina en material porcelánico blanco nieve Neolith. Isla con encimera de marmol Blanco Macael.
Cocina abierta al espacio salón comedor.
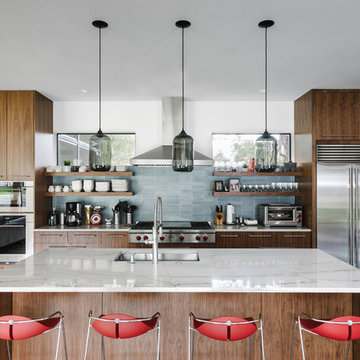
На фото: параллельная кухня-гостиная среднего размера в современном стиле с врезной мойкой, плоскими фасадами, темными деревянными фасадами, синим фартуком, техникой из нержавеющей стали, бетонным полом, островом, мраморной столешницей, фартуком из каменной плитки и серым полом
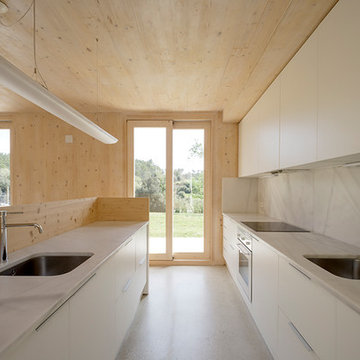
Vista interior de la cocina. Fotografía: Lourdes Jansana.
Идея дизайна: прямая кухня-гостиная среднего размера в современном стиле с врезной мойкой, плоскими фасадами, белыми фасадами, мраморной столешницей, белым фартуком, фартуком из мрамора, белой техникой, бетонным полом, островом и серым полом
Идея дизайна: прямая кухня-гостиная среднего размера в современном стиле с врезной мойкой, плоскими фасадами, белыми фасадами, мраморной столешницей, белым фартуком, фартуком из мрамора, белой техникой, бетонным полом, островом и серым полом
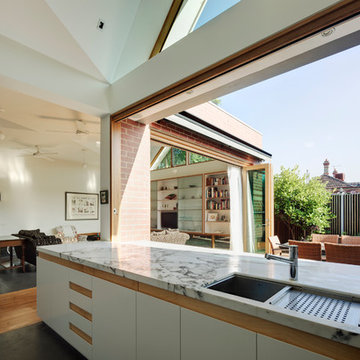
The kitchen opens onto the courtyard, with an external bar permitting easy summer entertaining. Photo by Peter Bennetts
Стильный дизайн: огромная параллельная кухня-гостиная в современном стиле с врезной мойкой, плоскими фасадами, белыми фасадами, мраморной столешницей, техникой из нержавеющей стали и бетонным полом - последний тренд
Стильный дизайн: огромная параллельная кухня-гостиная в современном стиле с врезной мойкой, плоскими фасадами, белыми фасадами, мраморной столешницей, техникой из нержавеющей стали и бетонным полом - последний тренд

Part of a massive open planned area which includes Dinning, Lounge,Kitchen and butlers pantry.
Polished concrete through out with exposed steel and Timber beams.
Кухня с мраморной столешницей и бетонным полом – фото дизайна интерьера
9