Кухня с мраморной столешницей и барной стойкой – фото дизайна интерьера
Сортировать:
Бюджет
Сортировать:Популярное за сегодня
121 - 140 из 384 фото
1 из 3
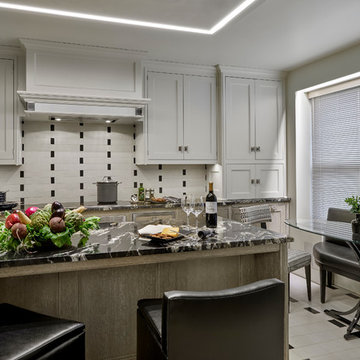
White kitchen with tray ceiling and custom lighting, White cabinets and modern tile backsplash.
Tony Soluri Photography
На фото: отдельная, прямая кухня среднего размера, в белых тонах с отделкой деревом в современном стиле с врезной мойкой, фасадами с утопленной филенкой, белыми фасадами, мраморной столешницей, разноцветным фартуком, фартуком из керамической плитки, техникой из нержавеющей стали, полом из керамической плитки, островом, черным полом, черной столешницей, многоуровневым потолком и барной стойкой
На фото: отдельная, прямая кухня среднего размера, в белых тонах с отделкой деревом в современном стиле с врезной мойкой, фасадами с утопленной филенкой, белыми фасадами, мраморной столешницей, разноцветным фартуком, фартуком из керамической плитки, техникой из нержавеющей стали, полом из керамической плитки, островом, черным полом, черной столешницей, многоуровневым потолком и барной стойкой
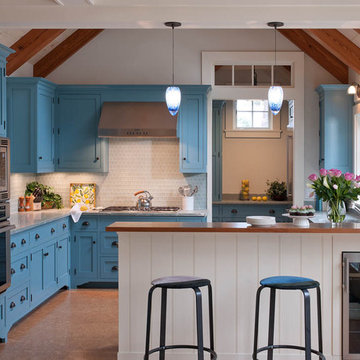
Cabinets by Crown Point Cabinetry painted Farrow & Ball Stone Blue No. 86.
Свежая идея для дизайна: кухня в морском стиле с фасадами в стиле шейкер, синими фасадами, белым фартуком, мраморной столешницей, фартуком из стеклянной плитки, врезной мойкой, техникой из нержавеющей стали, пробковым полом и барной стойкой - отличное фото интерьера
Свежая идея для дизайна: кухня в морском стиле с фасадами в стиле шейкер, синими фасадами, белым фартуком, мраморной столешницей, фартуком из стеклянной плитки, врезной мойкой, техникой из нержавеющей стали, пробковым полом и барной стойкой - отличное фото интерьера
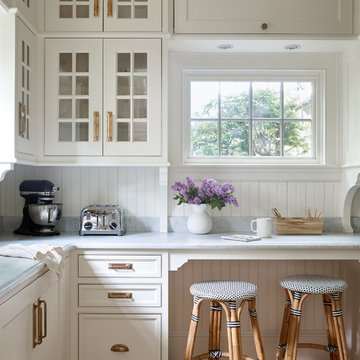
White cabinetry, transom cabinets, and wide windows make this small space appear twice the size. Cabinet details reflect those found in the kitchen.
Идея дизайна: большая угловая кухня у окна в классическом стиле с стеклянными фасадами, белыми фасадами, мраморной столешницей, белым фартуком, паркетным полом среднего тона, серой столешницей, барной стойкой и окном
Идея дизайна: большая угловая кухня у окна в классическом стиле с стеклянными фасадами, белыми фасадами, мраморной столешницей, белым фартуком, паркетным полом среднего тона, серой столешницей, барной стойкой и окном
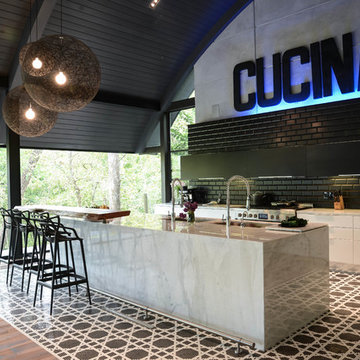
Источник вдохновения для домашнего уюта: параллельная кухня среднего размера в современном стиле с врезной мойкой, плоскими фасадами, черным фартуком, фартуком из плитки кабанчик, техникой из нержавеющей стали, островом, обеденным столом, мраморной столешницей, паркетным полом среднего тона, черно-белыми фасадами и барной стойкой
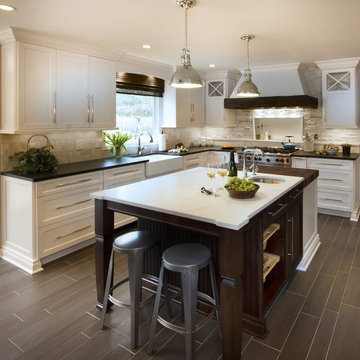
Basking Ridge kitchen with Transitional Design that utilizes rustic and contemporary touches for a unique look. Reclaimed beam used to create the hood, ledgestone backsplash adds nice texture, tile plank flooring in smoke grey is the perfect accent to the dark brown and white cabinetry.

#Beton meets #Wood
Dieses Projekt zeigt wie gut Beton und #Holz zusammenpassen. Die dunklen Fronten wurden aus #Betonspachtel gefertigt, die hellen #Holzfronten aus #Altholz sonnenverbrannt. Der #Tresen besteht aus einer massiven #Eichen #Bohle, die #Arbeitsplatte wurde aus #Naturstein in der Farbe #Manhatten #Grey gefertigt.
Neben den Küchengeräten, oben der neue #Dampfbackofen BS484112, unten der #Backofen BO481112 welche aus dem Hause Gaggenau stammen, wurde für den #Weinliebhaber noch ein separater #Weinkühler der Firma Miele in den Tresen integriert.
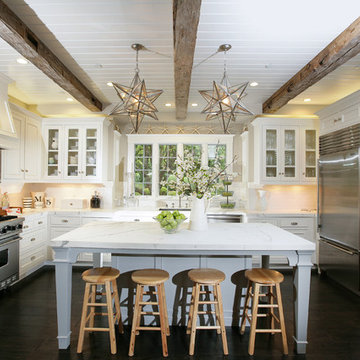
Стильный дизайн: п-образная кухня в классическом стиле с стеклянными фасадами, техникой из нержавеющей стали, мраморной столешницей, белыми фасадами, белым фартуком и барной стойкой - последний тренд
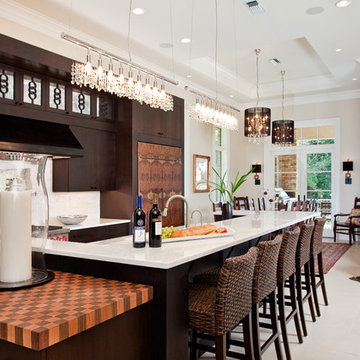
This new home is a study in eclectic contrasts. The client loves modern design yet still wanted to blend a bit of her southern traditional heritage into the overall feel of her new home. The goal and challenge was to combine functionality in a large space with unique details that spoke to the client’s love of artisitic creativity and rich materials.
With 14 foot ceilings the challenge was to not let the kitchen space “underwhelm” the rest of the open floor plan as the kitchen, dining and great room all are part of the larger footprint. To this end, we designed a modern enclosure that allowed additional height and heft to help balance the “weight” of the kitchen with the other areas.
The long island designed for entertaining features a custom designed iron “table” housing the microwave drawer and topped with a checkboard endgrain cherry and walnut wood top. This second “island” is part of the rich details that define the kitchen.
The upper cabinets have unusual triple ring iron inserts, again, designed for the unexpected use of material richness..along with the antique mirror rather than glass as the background.
The platter rack on the end of the left side elevation also replicates the iron using it for the dowels.
The panels on the Subzero refrigerator are crafted from burled walnut veneer chosen to echo the browns and blacks throughout much of the furnishings.
The client did not want or need a large range as we planned a second ancillary oven for the pantry/laundry space around the corner. When I pointed out the capacity of the Wolf 36 inch range was actually larger than a 30 inch oven, it sealed the deal for only one oven in the main cooking center. We did not want the cooking area to be dwarfed however, so used a custom black cold rolled steel hood that is 60 inches long. The panels on the Sub Zero refrigerator are another blend of eclectic materials.
Along the left side cabinetry where the cabinets die into the wall, we chose to run the calcutta gold marble 4x16 stone up the wall and utilize thick glass shelves for some visual interest in this corner. Also, this corner would be tough to access with doors. I liked the prep sink area to feel open and airy as well.
This beautiful kitchen is quite unique that combines functionality in a large space with one of a kind details!
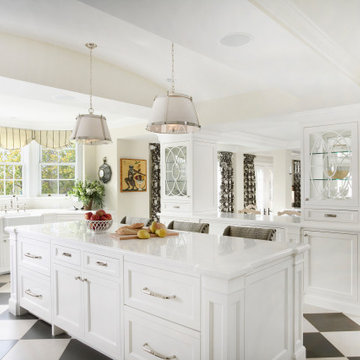
Architect: Cook Architectural Design Studio
General Contractor: Erotas Building Corp
Photo Credit: Susan Gilmore Photography
Идея дизайна: большая отдельная, п-образная кухня в классическом стиле с с полувстраиваемой мойкой (с передним бортиком), фасадами с утопленной филенкой, черно-белыми фасадами, мраморной столешницей, белым фартуком, фартуком из каменной плитки, техникой из нержавеющей стали, островом, разноцветным полом и барной стойкой
Идея дизайна: большая отдельная, п-образная кухня в классическом стиле с с полувстраиваемой мойкой (с передним бортиком), фасадами с утопленной филенкой, черно-белыми фасадами, мраморной столешницей, белым фартуком, фартуком из каменной плитки, техникой из нержавеющей стали, островом, разноцветным полом и барной стойкой
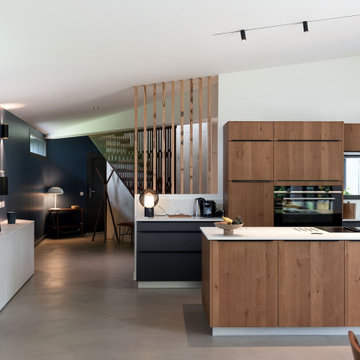
Maison contemporaine avec bardage bois ouverte sur la nature
Свежая идея для дизайна: огромная угловая кухня в современном стиле с обеденным столом, врезной мойкой, фасадами с декоративным кантом, фасадами цвета дерева среднего тона, мраморной столешницей, белым фартуком, фартуком из мрамора, техникой под мебельный фасад, бетонным полом, островом, серым полом, белой столешницей и барной стойкой - отличное фото интерьера
Свежая идея для дизайна: огромная угловая кухня в современном стиле с обеденным столом, врезной мойкой, фасадами с декоративным кантом, фасадами цвета дерева среднего тона, мраморной столешницей, белым фартуком, фартуком из мрамора, техникой под мебельный фасад, бетонным полом, островом, серым полом, белой столешницей и барной стойкой - отличное фото интерьера

A fresh-looking kitchen design with white and medium colored wood finishes.
Идея дизайна: угловая кухня среднего размера, в белых тонах с отделкой деревом в современном стиле с кладовкой, светлыми деревянными фасадами, мраморной столешницей, белым фартуком, фартуком из мрамора, техникой из нержавеющей стали, светлым паркетным полом, островом, коричневым полом, белой столешницей, кессонным потолком и барной стойкой
Идея дизайна: угловая кухня среднего размера, в белых тонах с отделкой деревом в современном стиле с кладовкой, светлыми деревянными фасадами, мраморной столешницей, белым фартуком, фартуком из мрамора, техникой из нержавеющей стали, светлым паркетным полом, островом, коричневым полом, белой столешницей, кессонным потолком и барной стойкой
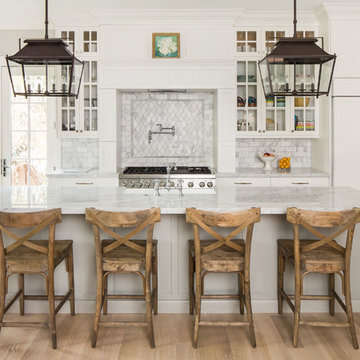
Свежая идея для дизайна: параллельная кухня в классическом стиле с стеклянными фасадами, серыми фасадами, мраморной столешницей, белым фартуком, фартуком из каменной плитки, техникой под мебельный фасад и барной стойкой - отличное фото интерьера
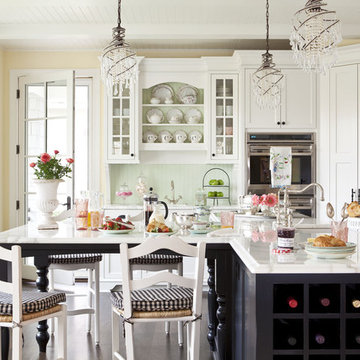
Martha O'Hara Interiors, Interior Design | REFINED LLC, Builder | Troy Thies Photography | Shannon Gale, Photo Styling
На фото: угловая кухня-гостиная среднего размера в классическом стиле с фасадами с утопленной филенкой, белыми фасадами, врезной мойкой, мраморной столешницей, зеленым фартуком, техникой из нержавеющей стали, темным паркетным полом, островом и барной стойкой
На фото: угловая кухня-гостиная среднего размера в классическом стиле с фасадами с утопленной филенкой, белыми фасадами, врезной мойкой, мраморной столешницей, зеленым фартуком, техникой из нержавеющей стали, темным паркетным полом, островом и барной стойкой
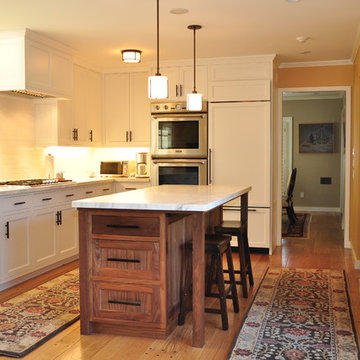
This is a house built in the late 1930's in the Oakmore district of Oakland. Camber Construction has recently completed this beautiful kitchen, family room and dining room remodel. Design by Connie de Laveaga Stoops, Architect, at Design Studio

Идея дизайна: п-образная, отдельная кухня в викторианском стиле с фартуком из плитки кабанчик, врезной мойкой, фасадами с утопленной филенкой, белыми фасадами, мраморной столешницей, зеленым фартуком, цветной техникой, синей столешницей и барной стойкой
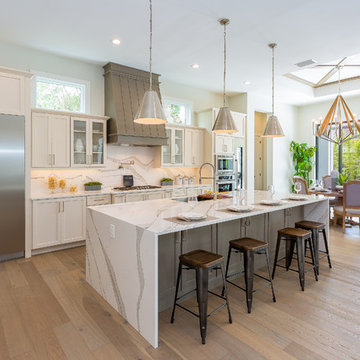
Стильный дизайн: кухня в стиле неоклассика (современная классика) с обеденным столом, врезной мойкой, фасадами в стиле шейкер, белыми фасадами, мраморной столешницей, белым фартуком, фартуком из мрамора, техникой из нержавеющей стали, светлым паркетным полом, островом, бежевым полом, белой столешницей и барной стойкой - последний тренд
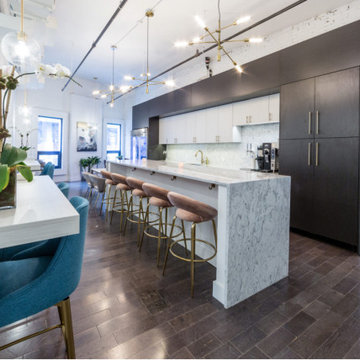
Источник вдохновения для домашнего уюта: большая п-образная кухня в стиле модернизм с кладовкой, фасадами в стиле шейкер, островом, темными деревянными фасадами, мраморной столешницей, серым фартуком, фартуком из мрамора, серой столешницей, темным паркетным полом, коричневым полом, сводчатым потолком и барной стойкой
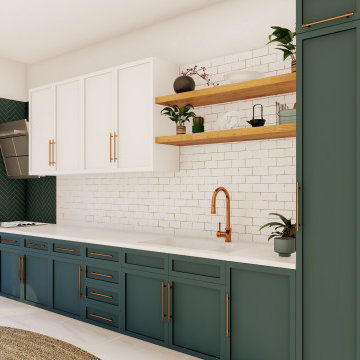
Planung und Einbau einer maßangefertigten Küche inklusive Tresen
На фото: большая отдельная, параллельная кухня в современном стиле с монолитной мойкой, зелеными фасадами, мраморной столешницей, белым фартуком, фартуком из каменной плиты, техникой из нержавеющей стали, мраморным полом, белым полом, белой столешницей и барной стойкой без острова
На фото: большая отдельная, параллельная кухня в современном стиле с монолитной мойкой, зелеными фасадами, мраморной столешницей, белым фартуком, фартуком из каменной плиты, техникой из нержавеющей стали, мраморным полом, белым полом, белой столешницей и барной стойкой без острова
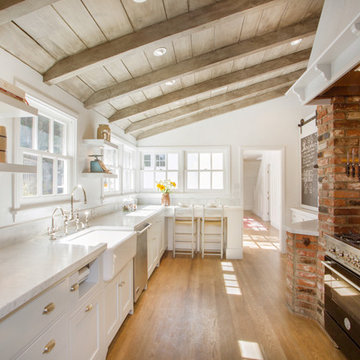
dana Miller
На фото: отдельная кухня в классическом стиле с с полувстраиваемой мойкой (с передним бортиком), мраморной столешницей, плоскими фасадами, белыми фасадами, черной техникой и барной стойкой
На фото: отдельная кухня в классическом стиле с с полувстраиваемой мойкой (с передним бортиком), мраморной столешницей, плоскими фасадами, белыми фасадами, черной техникой и барной стойкой
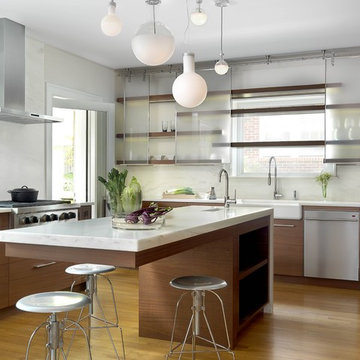
Renovated kitchen, enlarged by combining former breakfast room with original kitchen.
Alis O'Brien Photography
Пример оригинального дизайна: п-образная кухня среднего размера в современном стиле с техникой из нержавеющей стали, с полувстраиваемой мойкой (с передним бортиком), плоскими фасадами, темными деревянными фасадами, мраморной столешницей, светлым паркетным полом, островом, обеденным столом, белым фартуком, фартуком из каменной плиты и барной стойкой
Пример оригинального дизайна: п-образная кухня среднего размера в современном стиле с техникой из нержавеющей стали, с полувстраиваемой мойкой (с передним бортиком), плоскими фасадами, темными деревянными фасадами, мраморной столешницей, светлым паркетным полом, островом, обеденным столом, белым фартуком, фартуком из каменной плиты и барной стойкой
Кухня с мраморной столешницей и барной стойкой – фото дизайна интерьера
7