Кухня с монолитной мойкой и желтым фартуком – фото дизайна интерьера
Сортировать:
Бюджет
Сортировать:Популярное за сегодня
221 - 240 из 282 фото
1 из 3
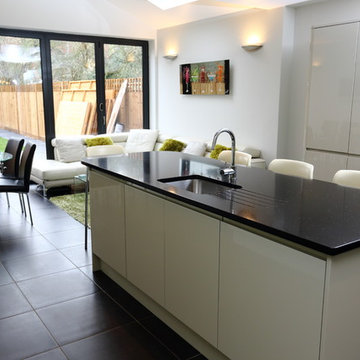
We had to be careful on this project because our client cuts Kevin's hair! They had already had the loft conversion carried out by a loft conversion company but were looking for someone to build the extension. When presented with the plans, Kevin was horrified to see what a terrible use of space there was and immediately persuaded the clients to pay for a session with a fantastic local architect, who massively improved the scheme with the movement of a few walls. For this project Kevin had to "invent" fixed panes of roof lights complete with self-designed and installed gutter system as the extremely expensive fixed lights the architect had required were uneconomical based on the project value. In keeping with refusing to use artificial roof slates, the ground floor extension is fully slated and has a seamless aluminium gutter fitted for a very clean appearance. Using our in-house brick matching expert Robert, we were able to almost identically match the bricks and, if you look at the loft conversion, you will see what happens when you don't pay attention to detail like this. Inside we fitted a brand new kitchen over underfloor heating and a utility room with a downstairs wc, but the most striking feature can be seen in the photos and this is the 6-pane bi-fold door system. Once again, we were blessed with a client with good taste in design and everything she has chosen hugely complements the excellent building work.
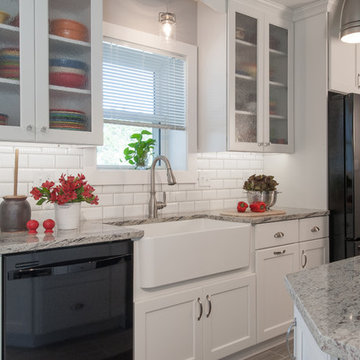
Anne Matheis Photography
Стильный дизайн: угловая кухня среднего размера в стиле неоклассика (современная классика) с обеденным столом, монолитной мойкой, фасадами в стиле шейкер, белыми фасадами, гранитной столешницей, желтым фартуком, фартуком из плитки кабанчик, цветной техникой и полом из керамогранита без острова - последний тренд
Стильный дизайн: угловая кухня среднего размера в стиле неоклассика (современная классика) с обеденным столом, монолитной мойкой, фасадами в стиле шейкер, белыми фасадами, гранитной столешницей, желтым фартуком, фартуком из плитки кабанчик, цветной техникой и полом из керамогранита без острова - последний тренд
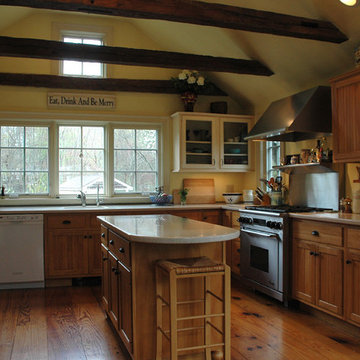
Very small antique kitchen, replaced with a large kitchen addition in style with the 1756 farm house. Vaulted ceiling with antique beams, reclaimed wide pine floors and custom cabinets.
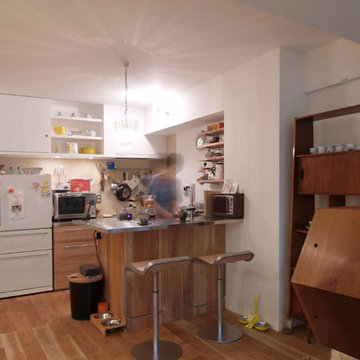
空間をダイニングやリビングと決めず、自由に使っている
Идея дизайна: маленькая параллельная кухня-гостиная с монолитной мойкой, плоскими фасадами, белыми фасадами, столешницей из нержавеющей стали, желтым фартуком, фартуком из стеклянной плитки, техникой из нержавеющей стали, паркетным полом среднего тона и полуостровом для на участке и в саду
Идея дизайна: маленькая параллельная кухня-гостиная с монолитной мойкой, плоскими фасадами, белыми фасадами, столешницей из нержавеющей стали, желтым фартуком, фартуком из стеклянной плитки, техникой из нержавеющей стали, паркетным полом среднего тона и полуостровом для на участке и в саду
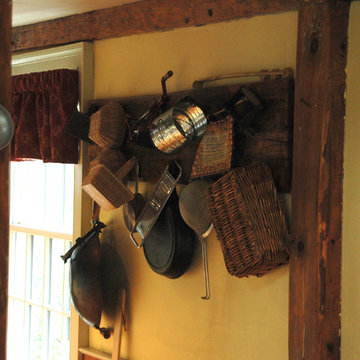
Very small antique kitchen, replaced with a large kitchen addition in style with the 1756 farm house. Vaulted ceiling with antique beams, reclaimed wide pine floors and custom cabinets.
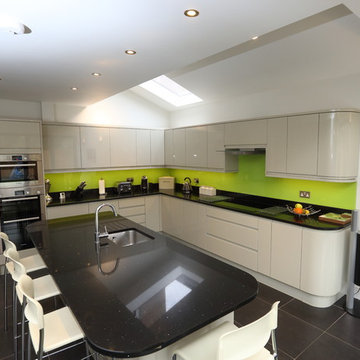
We had to be careful on this project because our client cuts Kevin's hair! They had already had the loft conversion carried out by a loft conversion company but were looking for someone to build the extension. When presented with the plans, Kevin was horrified to see what a terrible use of space there was and immediately persuaded the clients to pay for a session with a fantastic local architect, who massively improved the scheme with the movement of a few walls. For this project Kevin had to "invent" fixed panes of roof lights complete with self-designed and installed gutter system as the extremely expensive fixed lights the architect had required were uneconomical based on the project value. In keeping with refusing to use artificial roof slates, the ground floor extension is fully slated and has a seamless aluminium gutter fitted for a very clean appearance. Using our in-house brick matching expert Robert, we were able to almost identically match the bricks and, if you look at the loft conversion, you will see what happens when you don't pay attention to detail like this. Inside we fitted a brand new kitchen over underfloor heating and a utility room with a downstairs wc, but the most striking feature can be seen in the photos and this is the 6-pane bi-fold door system. Once again, we were blessed with a client with good taste in design and everything she has chosen hugely complements the excellent building work.
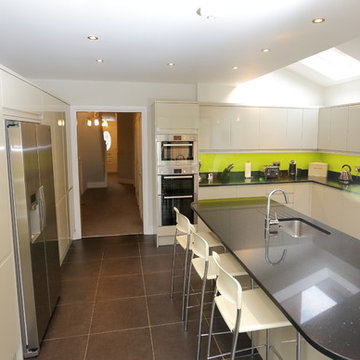
We had to be careful on this project because our client cuts Kevin's hair! They had already had the loft conversion carried out by a loft conversion company but were looking for someone to build the extension. When presented with the plans, Kevin was horrified to see what a terrible use of space there was and immediately persuaded the clients to pay for a session with a fantastic local architect, who massively improved the scheme with the movement of a few walls. For this project Kevin had to "invent" fixed panes of roof lights complete with self-designed and installed gutter system as the extremely expensive fixed lights the architect had required were uneconomical based on the project value. In keeping with refusing to use artificial roof slates, the ground floor extension is fully slated and has a seamless aluminium gutter fitted for a very clean appearance. Using our in-house brick matching expert Robert, we were able to almost identically match the bricks and, if you look at the loft conversion, you will see what happens when you don't pay attention to detail like this. Inside we fitted a brand new kitchen over underfloor heating and a utility room with a downstairs wc, but the most striking feature can be seen in the photos and this is the 6-pane bi-fold door system. Once again, we were blessed with a client with good taste in design and everything she has chosen hugely complements the excellent building work.
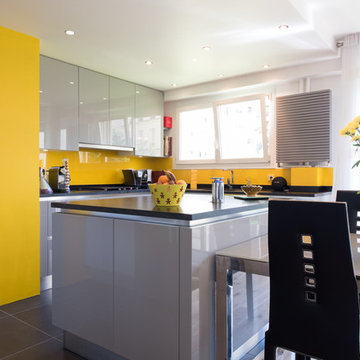
http://www.lacuisinedanslebain.com/
На фото: п-образная кухня среднего размера в стиле фьюжн с монолитной мойкой, фасадами с декоративным кантом, серыми фасадами, гранитной столешницей, желтым фартуком, фартуком из стеклянной плитки, техникой из нержавеющей стали, островом и обеденным столом с
На фото: п-образная кухня среднего размера в стиле фьюжн с монолитной мойкой, фасадами с декоративным кантом, серыми фасадами, гранитной столешницей, желтым фартуком, фартуком из стеклянной плитки, техникой из нержавеющей стали, островом и обеденным столом с
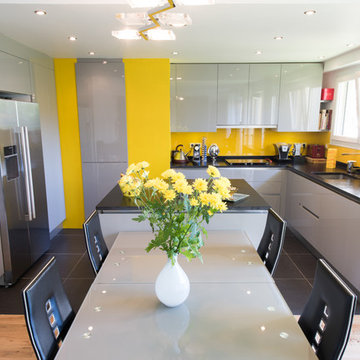
http://www.lacuisinedanslebain.com/
Источник вдохновения для домашнего уюта: п-образная кухня среднего размера в стиле фьюжн с обеденным столом, монолитной мойкой, фасадами с филенкой типа жалюзи, серыми фасадами, гранитной столешницей, фартуком из стеклянной плитки, белой техникой, двумя и более островами и желтым фартуком
Источник вдохновения для домашнего уюта: п-образная кухня среднего размера в стиле фьюжн с обеденным столом, монолитной мойкой, фасадами с филенкой типа жалюзи, серыми фасадами, гранитной столешницей, фартуком из стеклянной плитки, белой техникой, двумя и более островами и желтым фартуком
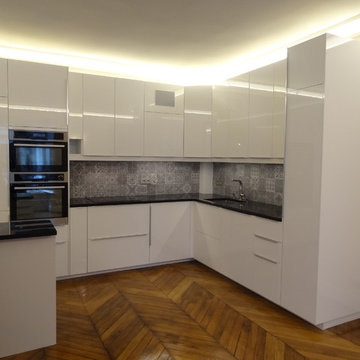
Cuisine contemporaine blanc laqué brillant, ouverte sur la salle à manger. Plan de travail en granit noir de Zimbabwe et crédence en faïence décor carreau ciment.
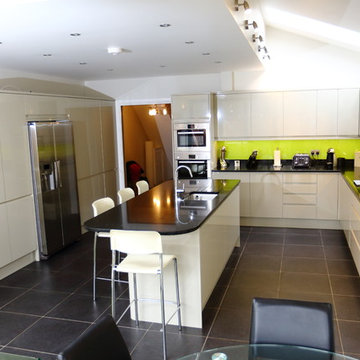
We had to be careful on this project because our client cuts Kevin's hair! They had already had the loft conversion carried out by a loft conversion company but were looking for someone to build the extension. When presented with the plans, Kevin was horrified to see what a terrible use of space there was and immediately persuaded the clients to pay for a session with a fantastic local architect, who massively improved the scheme with the movement of a few walls. For this project Kevin had to "invent" fixed panes of roof lights complete with self-designed and installed gutter system as the extremely expensive fixed lights the architect had required were uneconomical based on the project value. In keeping with refusing to use artificial roof slates, the ground floor extension is fully slated and has a seamless aluminium gutter fitted for a very clean appearance. Using our in-house brick matching expert Robert, we were able to almost identically match the bricks and, if you look at the loft conversion, you will see what happens when you don't pay attention to detail like this. Inside we fitted a brand new kitchen over underfloor heating and a utility room with a downstairs wc, but the most striking feature can be seen in the photos and this is the 6-pane bi-fold door system. Once again, we were blessed with a client with good taste in design and everything she has chosen hugely complements the excellent building work.
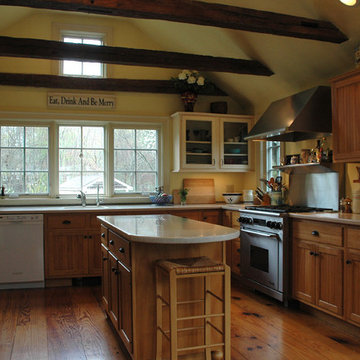
This kitchen was added to an Antique home with careful attention to blending with the original architecture and materials. Beams were reclaimed from a 1750s barn and flooring was reclaimed from a Long Island factory. Still, all of the modern functionality and amenities apply, including a second sink and a second oven in the pantry.
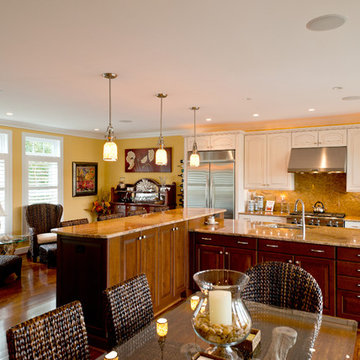
Источник вдохновения для домашнего уюта: большая кухня-гостиная в стиле неоклассика (современная классика) с монолитной мойкой, белыми фасадами, желтым фартуком, техникой из нержавеющей стали, паркетным полом среднего тона и островом
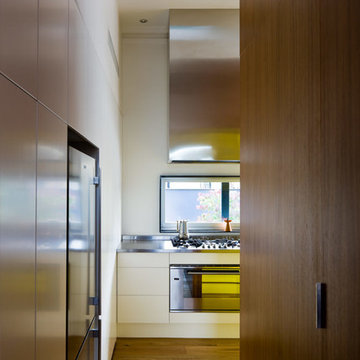
Sam Noonan
Идея дизайна: угловая кухня среднего размера в современном стиле с кладовкой, монолитной мойкой, плоскими фасадами, фасадами цвета дерева среднего тона, столешницей из нержавеющей стали, желтым фартуком, фартуком из стеклянной плитки, техникой из нержавеющей стали и паркетным полом среднего тона без острова
Идея дизайна: угловая кухня среднего размера в современном стиле с кладовкой, монолитной мойкой, плоскими фасадами, фасадами цвета дерева среднего тона, столешницей из нержавеющей стали, желтым фартуком, фартуком из стеклянной плитки, техникой из нержавеющей стали и паркетным полом среднего тона без острова
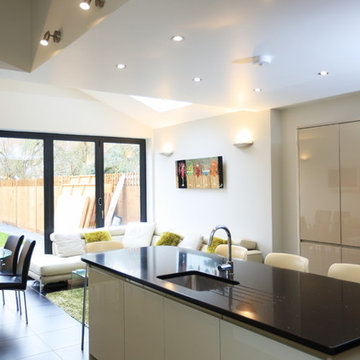
We had to be careful on this project because our client cuts Kevin's hair! They had already had the loft conversion carried out by a loft conversion company but were looking for someone to build the extension. When presented with the plans, Kevin was horrified to see what a terrible use of space there was and immediately persuaded the clients to pay for a session with a fantastic local architect, who massively improved the scheme with the movement of a few walls. For this project Kevin had to "invent" fixed panes of roof lights complete with self-designed and installed gutter system as the extremely expensive fixed lights the architect had required were uneconomical based on the project value. In keeping with refusing to use artificial roof slates, the ground floor extension is fully slated and has a seamless aluminium gutter fitted for a very clean appearance. Using our in-house brick matching expert Robert, we were able to almost identically match the bricks and, if you look at the loft conversion, you will see what happens when you don't pay attention to detail like this. Inside we fitted a brand new kitchen over underfloor heating and a utility room with a downstairs wc, but the most striking feature can be seen in the photos and this is the 6-pane bi-fold door system. Once again, we were blessed with a client with good taste in design and everything she has chosen hugely complements the excellent building work.
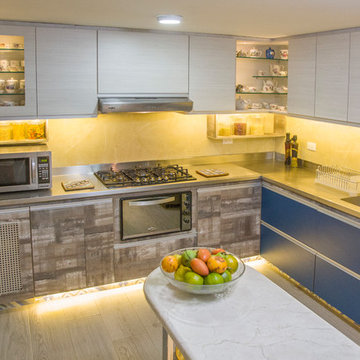
На фото: маленькая угловая кухня в современном стиле с кладовкой, монолитной мойкой, плоскими фасадами, синими фасадами, столешницей из нержавеющей стали, желтым фартуком, фартуком из каменной плитки, техникой из нержавеющей стали, полом из керамической плитки, островом и серым полом для на участке и в саду
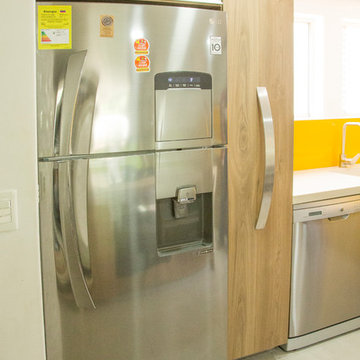
Natalia Bolívar
Идея дизайна: угловая кухня среднего размера в современном стиле с монолитной мойкой, столешницей из акрилового камня, желтым фартуком, фартуком из стекла, техникой из нержавеющей стали, полом из керамической плитки, островом и серым полом
Идея дизайна: угловая кухня среднего размера в современном стиле с монолитной мойкой, столешницей из акрилового камня, желтым фартуком, фартуком из стекла, техникой из нержавеющей стали, полом из керамической плитки, островом и серым полом
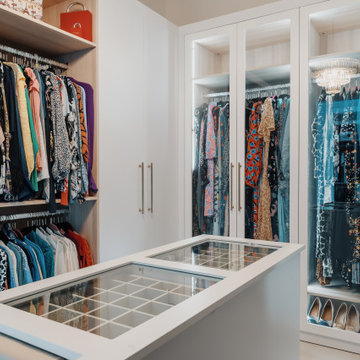
We design this amazing home with the collaboration of very special clients. They asked for something unique, welcoming and with a contemporary touch. Enjoy the view
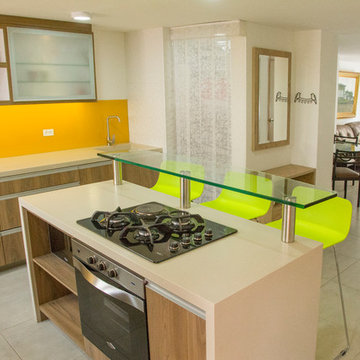
Natalia Bolívar
Стильный дизайн: угловая кухня в современном стиле с монолитной мойкой, фасадами цвета дерева среднего тона, столешницей из акрилового камня, желтым фартуком, фартуком из стекла, техникой из нержавеющей стали, полом из керамической плитки, островом и серым полом - последний тренд
Стильный дизайн: угловая кухня в современном стиле с монолитной мойкой, фасадами цвета дерева среднего тона, столешницей из акрилового камня, желтым фартуком, фартуком из стекла, техникой из нержавеющей стали, полом из керамической плитки, островом и серым полом - последний тренд
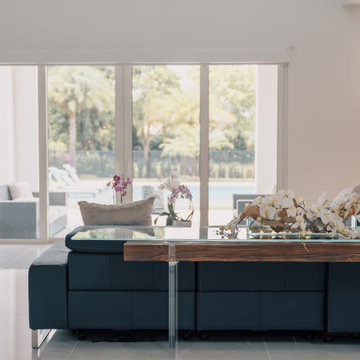
We design this amazing home with the collaboration of very special clients. They asked for something unique, welcoming and with a contemporary touch. Enjoy the view
Кухня с монолитной мойкой и желтым фартуком – фото дизайна интерьера
12