Кухня с монолитной мойкой и темными деревянными фасадами – фото дизайна интерьера
Сортировать:
Бюджет
Сортировать:Популярное за сегодня
121 - 140 из 2 440 фото
1 из 3
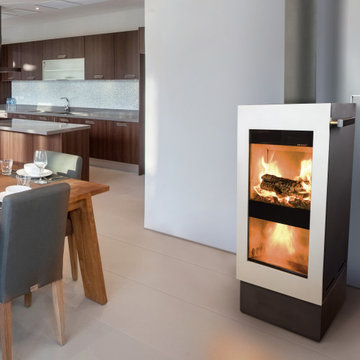
Xeoos Twinfire Eco-Green set in this contemporary kitchen/diner complete with island and floating hood. The Xeoos twinfire woodburner burns both up and down simultaneously for a unmatched 93% efficiency rating!
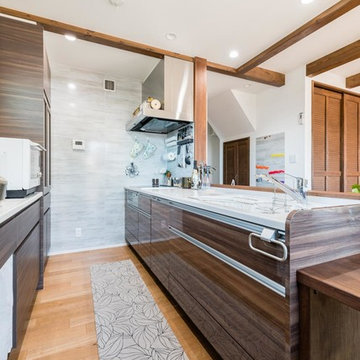
Black Galvalume + Natural Wood
На фото: параллельная кухня-гостиная в восточном стиле с монолитной мойкой, плоскими фасадами, темными деревянными фасадами, паркетным полом среднего тона, полуостровом и коричневым полом с
На фото: параллельная кухня-гостиная в восточном стиле с монолитной мойкой, плоскими фасадами, темными деревянными фасадами, паркетным полом среднего тона, полуостровом и коричневым полом с
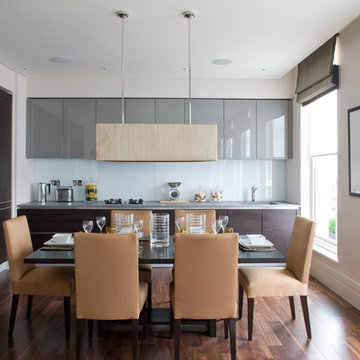
Свежая идея для дизайна: маленькая угловая кухня в современном стиле с обеденным столом, монолитной мойкой, плоскими фасадами, темными деревянными фасадами, фартуком из стекла, техникой из нержавеющей стали и темным паркетным полом без острова для на участке и в саду - отличное фото интерьера
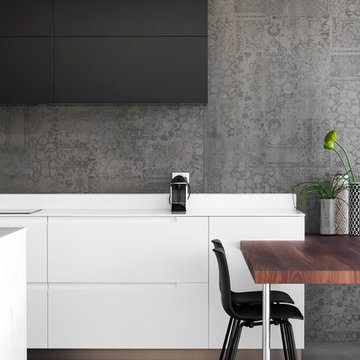
Warm, sleek and functional joinery creating modern functional living.
Image: Nicole England
Свежая идея для дизайна: угловая кухня среднего размера в стиле модернизм с обеденным столом, монолитной мойкой, темными деревянными фасадами, столешницей из акрилового камня, серым фартуком, фартуком из цементной плитки, полом из керамической плитки и островом - отличное фото интерьера
Свежая идея для дизайна: угловая кухня среднего размера в стиле модернизм с обеденным столом, монолитной мойкой, темными деревянными фасадами, столешницей из акрилового камня, серым фартуком, фартуком из цементной плитки, полом из керамической плитки и островом - отличное фото интерьера

Une cuisine qui se cache dans la niche grise. Les meubles de cuisine sont en bois foncé et le bleu Melleville accordé au motif géométrique du sol. Les tabourets et le bar sont fait en acier brut verni et le bois massif foncé.
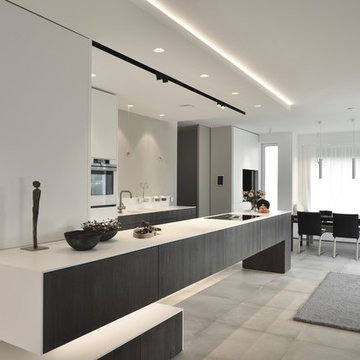
Стильный дизайн: большая параллельная кухня-гостиная в современном стиле с плоскими фасадами, темными деревянными фасадами, столешницей из акрилового камня, белой техникой, серым полом, монолитной мойкой, бетонным полом и полуостровом - последний тренд
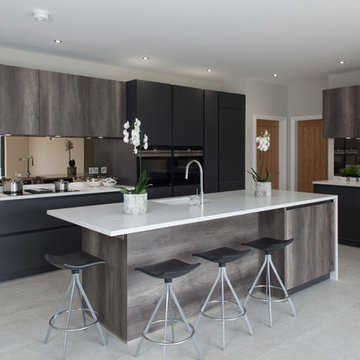
На фото: большая угловая кухня-гостиная в современном стиле с монолитной мойкой, стеклянными фасадами, темными деревянными фасадами, столешницей из кварцита, фартуком из стекла, техникой под мебельный фасад, полом из керамической плитки, островом и серым полом с
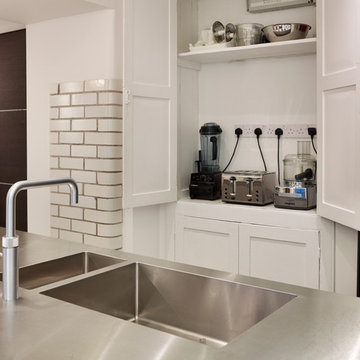
Kitchen storage - Electric sockets have been wired in to the existing period cupboard to provide a perfect storage solution for the toaster, blender, food processor and other counter-top appliances. Kitchen designed by Sapphire Spaces | bulthaup Exeter. Photos by Darren Chung.

Free ebook, Creating the Ideal Kitchen. DOWNLOAD NOW
Collaborations are typically so fruitful and this one was no different. The homeowners started by hiring an architect to develop a vision and plan for transforming their very traditional brick home into a contemporary family home full of modern updates. The Kitchen Studio of Glen Ellyn was hired to provide kitchen design expertise and to bring the vision to life.
The bamboo cabinetry and white Ceasarstone countertops provide contrast that pops while the white oak floors and limestone tile bring warmth to the space. A large island houses a Galley Sink which provides a multi-functional work surface fantastic for summer entertaining. And speaking of summer entertaining, a new Nana Wall system — a large glass wall system that creates a large exterior opening and can literally be opened and closed with one finger – brings the outdoor in and creates a very unique flavor to the space.
Matching bamboo cabinetry and panels were also installed in the adjoining family room, along with aluminum doors with frosted glass and a repeat of the limestone at the newly designed fireplace.
Designed by: Susan Klimala, CKD, CBD
Photography by: Carlos Vergara
For more information on kitchen and bath design ideas go to: www.kitchenstudio-ge.com
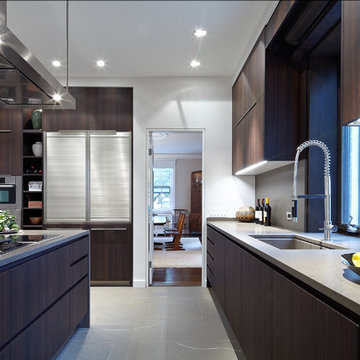
Sagart created a layout for easy flow between the kitchen, dinign room, and sunroom.
Источник вдохновения для домашнего уюта: угловая кухня в современном стиле с обеденным столом, монолитной мойкой, плоскими фасадами, темными деревянными фасадами, столешницей из кварцевого агломерата, коричневым фартуком, фартуком из каменной плиты и техникой из нержавеющей стали
Источник вдохновения для домашнего уюта: угловая кухня в современном стиле с обеденным столом, монолитной мойкой, плоскими фасадами, темными деревянными фасадами, столешницей из кварцевого агломерата, коричневым фартуком, фартуком из каменной плиты и техникой из нержавеющей стали
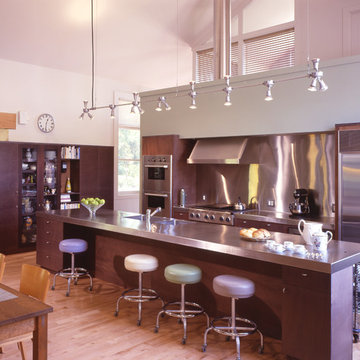
Свежая идея для дизайна: угловая кухня среднего размера в современном стиле с обеденным столом, монолитной мойкой, плоскими фасадами, темными деревянными фасадами, столешницей из нержавеющей стали, фартуком цвета металлик, фартуком из металлической плитки, техникой из нержавеющей стали, светлым паркетным полом и островом - отличное фото интерьера
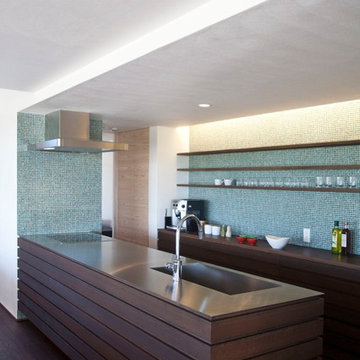
Свежая идея для дизайна: прямая кухня в стиле модернизм с монолитной мойкой, плоскими фасадами, темными деревянными фасадами, столешницей из нержавеющей стали, темным паркетным полом, полуостровом, коричневым полом и коричневой столешницей - отличное фото интерьера
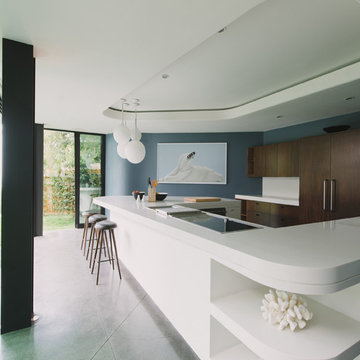
Photo by Alen Lin
Идея дизайна: кухня в стиле модернизм с монолитной мойкой, плоскими фасадами, темными деревянными фасадами и техникой под мебельный фасад
Идея дизайна: кухня в стиле модернизм с монолитной мойкой, плоскими фасадами, темными деревянными фасадами и техникой под мебельный фасад
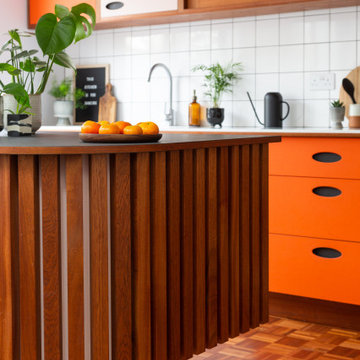
We were commissioned to design and build a new kitchen for this terraced side extension. The clients were quite specific about their style and ideas. After a few variations they fell in love with the floating island idea with fluted solid Utile. The Island top is 100% rubber and the main kitchen run work top is recycled resin and plastic. The cut out handles are replicas of an existing midcentury sideboard.
MATERIALS – Sapele wood doors and slats / birch ply doors with Forbo / Krion work tops / Flute glass.
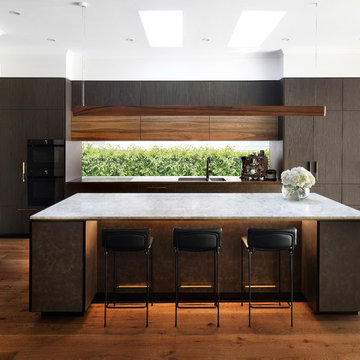
Andrew Wuttke
На фото: угловая кухня у окна в современном стиле с монолитной мойкой, плоскими фасадами, темными деревянными фасадами, техникой под мебельный фасад, паркетным полом среднего тона, островом, коричневым полом, серой столешницей и двухцветным гарнитуром с
На фото: угловая кухня у окна в современном стиле с монолитной мойкой, плоскими фасадами, темными деревянными фасадами, техникой под мебельный фасад, паркетным полом среднего тона, островом, коричневым полом, серой столешницей и двухцветным гарнитуром с
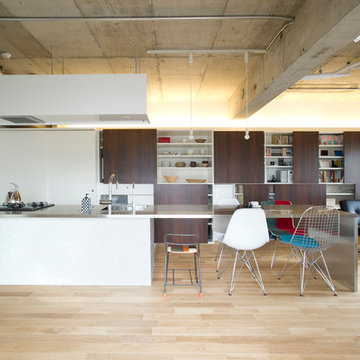
長さ4Mのダイニングキッチンカウンター。
キッチンとダイニングテーブルを連続させることにより、カウンター中央部分を調理時にはキッチン、食事の際はダイニングテーブルとして『二重使い』できます。
LDKの空間全体を広く使うための『省スペース』の工夫です。
<chair : Charles and Ray Eames / Shell Chair, Wire Chair>
<Photography by koji yamada>
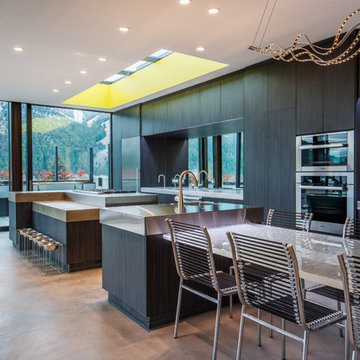
Tory Taglio Photography
Свежая идея для дизайна: параллельная кухня в современном стиле с монолитной мойкой, плоскими фасадами, темными деревянными фасадами, столешницей из нержавеющей стали, техникой из нержавеющей стали, бетонным полом, двумя и более островами и окном - отличное фото интерьера
Свежая идея для дизайна: параллельная кухня в современном стиле с монолитной мойкой, плоскими фасадами, темными деревянными фасадами, столешницей из нержавеющей стали, техникой из нержавеющей стали, бетонным полом, двумя и более островами и окном - отличное фото интерьера

Free ebook, Creating the Ideal Kitchen. DOWNLOAD NOW
Collaborations are typically so fruitful and this one was no different. The homeowners started by hiring an architect to develop a vision and plan for transforming their very traditional brick home into a contemporary family home full of modern updates. The Kitchen Studio of Glen Ellyn was hired to provide kitchen design expertise and to bring the vision to life.
The bamboo cabinetry and white Ceasarstone countertops provide contrast that pops while the white oak floors and limestone tile bring warmth to the space. A large island houses a Galley Sink which provides a multi-functional work surface fantastic for summer entertaining. And speaking of summer entertaining, a new Nana Wall system — a large glass wall system that creates a large exterior opening and can literally be opened and closed with one finger – brings the outdoor in and creates a very unique flavor to the space.
Matching bamboo cabinetry and panels were also installed in the adjoining family room, along with aluminum doors with frosted glass and a repeat of the limestone at the newly designed fireplace.
Designed by: Susan Klimala, CKD, CBD
Photography by: Carlos Vergara
For more information on kitchen and bath design ideas go to: www.kitchenstudio-ge.com
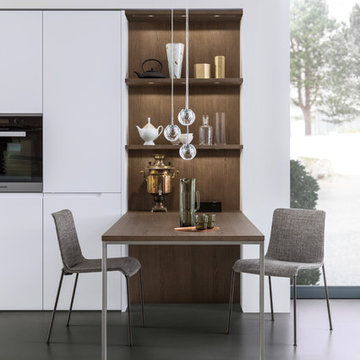
На фото: п-образная кухня-гостиная среднего размера в стиле модернизм с монолитной мойкой, плоскими фасадами, темными деревянными фасадами, столешницей из кварцита, техникой из нержавеющей стали, бетонным полом и островом с
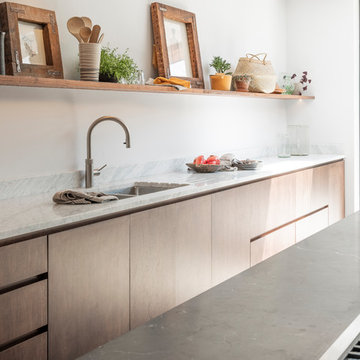
Tim Doyle
Идея дизайна: большая прямая кухня-гостиная в современном стиле с монолитной мойкой, плоскими фасадами, темными деревянными фасадами, мраморной столешницей, техникой из нержавеющей стали, паркетным полом среднего тона, островом и белой столешницей
Идея дизайна: большая прямая кухня-гостиная в современном стиле с монолитной мойкой, плоскими фасадами, темными деревянными фасадами, мраморной столешницей, техникой из нержавеющей стали, паркетным полом среднего тона, островом и белой столешницей
Кухня с монолитной мойкой и темными деревянными фасадами – фото дизайна интерьера
7