Кухня с монолитной мойкой и техникой из нержавеющей стали – фото дизайна интерьера
Сортировать:
Бюджет
Сортировать:Популярное за сегодня
81 - 100 из 20 533 фото
1 из 3

Andrew McKinney By choosing Viking appliances in graphite grey vs. stainless steel, the focus stays on the cabinets and back splash.
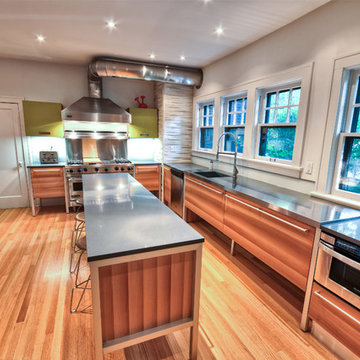
This kitchen renovation evokes the true characteristics of contemporary design with modern influences. Built in the 1920's an open-concept kitchen layout was achieved by extending the kitchen into the existing space of the butler pantry. With the expansion, this created visual interest as your eye is drawn to the horizontal grain on the floor and base cabinetry. This kitchen design features Capozzi's Italian cabinetry line with aluminum legs framing the cabinet structure. In this kitchen, modern influences are drawn from the vibrant green laminate cabinets, the combination of stainless steel and quartz countertops and the walnut cabinetry creating visual texture. Keeping the original Viking range played a major role in the design layout as well as the exisitng vent hood and corner chimney. This ultra sleek linear kitchen renovation provides functionality along with a harmounious flow!!!
Interested in speaking with a Capozzi designer today? Visit our website today to request a consultation!!!
https://capozzidesigngroup.com
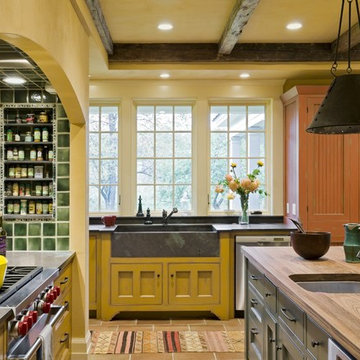
Rob Karosis Photography
www.robkarosis.com
Источник вдохновения для домашнего уюта: кухня в классическом стиле с техникой из нержавеющей стали, монолитной мойкой, деревянной столешницей, желтыми фасадами и зеленым фартуком
Источник вдохновения для домашнего уюта: кухня в классическом стиле с техникой из нержавеющей стали, монолитной мойкой, деревянной столешницей, желтыми фасадами и зеленым фартуком

Идея дизайна: кухня в современном стиле с техникой из нержавеющей стали, столешницей из бетона, монолитной мойкой, плоскими фасадами, белыми фасадами, белым фартуком и фартуком из плитки мозаики

На фото: маленькая прямая кухня в стиле модернизм с обеденным столом, монолитной мойкой, плоскими фасадами, фасадами из нержавеющей стали, столешницей из кварцевого агломерата, серым фартуком, фартуком из каменной плиты, техникой из нержавеющей стали, полом из известняка, бежевым полом и серой столешницей без острова для на участке и в саду

David Butler
Свежая идея для дизайна: параллельная кухня в современном стиле с обеденным столом, монолитной мойкой, плоскими фасадами, фартуком цвета металлик, зеркальным фартуком, техникой из нержавеющей стали, полом из сланца, полуостровом и черно-белыми фасадами - отличное фото интерьера
Свежая идея для дизайна: параллельная кухня в современном стиле с обеденным столом, монолитной мойкой, плоскими фасадами, фартуком цвета металлик, зеркальным фартуком, техникой из нержавеющей стали, полом из сланца, полуостровом и черно-белыми фасадами - отличное фото интерьера

Свежая идея для дизайна: большая параллельная кухня в стиле ретро с обеденным столом, монолитной мойкой, синими фасадами, столешницей из кварцита, зеленым фартуком, фартуком из керамической плитки, техникой из нержавеющей стали, светлым паркетным полом, островом, бежевым полом, серой столешницей и акцентной стеной - отличное фото интерьера

Custom made modern style kitchen furniture. Combination of waxed plywood and white Fenix NTM laminate.
Стильный дизайн: маленькая угловая, серо-белая кухня в современном стиле с обеденным столом, монолитной мойкой, плоскими фасадами, белыми фасадами, столешницей из ламината, белым фартуком, техникой из нержавеющей стали, бетонным полом, серым полом и белой столешницей без острова для на участке и в саду - последний тренд
Стильный дизайн: маленькая угловая, серо-белая кухня в современном стиле с обеденным столом, монолитной мойкой, плоскими фасадами, белыми фасадами, столешницей из ламината, белым фартуком, техникой из нержавеющей стали, бетонным полом, серым полом и белой столешницей без острова для на участке и в саду - последний тренд

From the architect's description:
"This grand detached period property in Teddington suffered from a lack of connectivity with the rear garden as well as a cramped kitchen and poorly lit living spaces.
Replacing the original modest gable end rear extension a collection of new intersecting volumes contain a generous open plan space accommodating a new kitchen, dining area and snug. The existing side return lean-to has also been replaced with a large utility space that boasts full height integrated storage and a new WC.
Taking every opportunity to harness natural light from its east facing orientation an assortment of glazing features including a clearstory window, glazed kitchen splashback, glazed corner window and two roof lights have been carefully positioned to ensure every elevation of the new extension is suitably equipped to capture daylight.
Careful detailing of the recycled bricks from the old extension with new European Larch cladding provide crisply defined apertures containing new expansive full height minimally-framed sliding doors opening up the rear elevation onto a new raised patio space."

La cucina affaccia sull'ingresso della casa con una penisola con fuochi in linea della Smeg. Cappa in acciaio sospesa. Pannellatura della cucina in laminato multicolore. Soppalco sopra ingresso con letto ospiti. Scaletta vintage di accesso al soppalco. Piano del top e lavabi in corian. Paraspruzzi in vetro retro-verniciato.
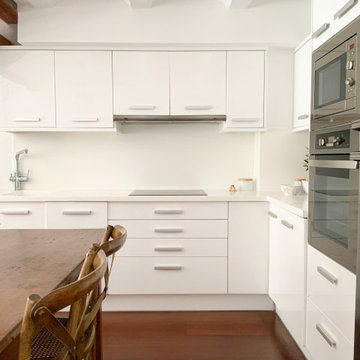
Свежая идея для дизайна: маленькая угловая кухня-гостиная в средиземноморском стиле с монолитной мойкой, плоскими фасадами, белыми фасадами, столешницей из акрилового камня, белым фартуком, фартуком из кварцевого агломерата, техникой из нержавеющей стали, темным паркетным полом и белой столешницей без острова для на участке и в саду - отличное фото интерьера
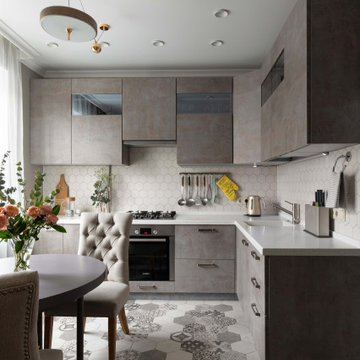
Заказчики - семья с двумя сыновьями. Заказчики купили коммунальную квартиру, над которой нужно было капитально поработать. Изначальным пожеланием Заказчицы было сделать светлый, теплый, спокойный гармоничный интерьер и удобную функциональную планировку с 2-мя санузлами, было предложено пять вариантов планировок.
В итоге в основной части квартиры получилась современная сдержанная классика в теплых тонах, за исключением детских. Мальчики - творческие и спортивные личности, поэтому в их комнатах добавили красок и молодежного декора, оставив при этом несколько классических деталей, чтобы комнаты не выбивались из общей стилистики. Самое важное, что нам удалось уместить два санузла, две гардеробные, набольшую зону постирочной и 4 комнаты на сравнительно небольшой площади.
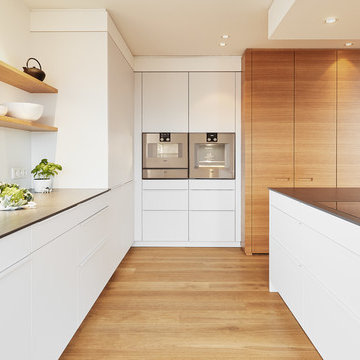
photo by Engelbert Schmid
Пример оригинального дизайна: п-образная кухня в современном стиле с монолитной мойкой, плоскими фасадами, белыми фасадами, белым фартуком, техникой из нержавеющей стали, паркетным полом среднего тона, островом, коричневым полом и серой столешницей
Пример оригинального дизайна: п-образная кухня в современном стиле с монолитной мойкой, плоскими фасадами, белыми фасадами, белым фартуком, техникой из нержавеющей стали, паркетным полом среднего тона, островом, коричневым полом и серой столешницей
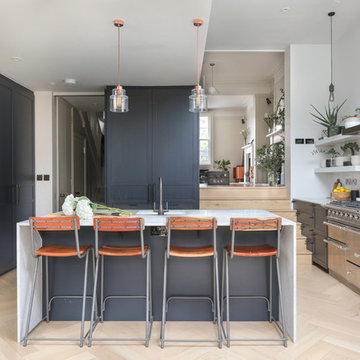
Alex Maguire Photography -
Our brief was to expand this period property into a modern 3 bedroom family home. In doing so we managed to create some interesting architectural openings which introduced plenty of daylight and a very open view from front to back.

Roundhouse Urbo matt lacquer bespoke kitchen in Farrow & Ball Blue Black and Strong White with Burnished Copper Matt Metallic on wall cabinet. Worktop in Carrara marble and splashback in Bronze Mirror glass.
Photography by Nick Kane
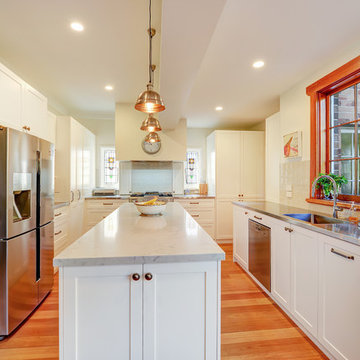
Свежая идея для дизайна: большая п-образная кухня в классическом стиле с обеденным столом, монолитной мойкой, фасадами в стиле шейкер, белыми фасадами, столешницей из нержавеющей стали, серым фартуком, фартуком из плитки кабанчик, техникой из нержавеющей стали, паркетным полом среднего тона, островом, коричневым полом и серой столешницей - отличное фото интерьера

Идея дизайна: отдельная, угловая кухня среднего размера в стиле рустика с монолитной мойкой, фасадами в стиле шейкер, бежевыми фасадами, столешницей из кварцевого агломерата, серым фартуком, фартуком из каменной плиты, техникой из нержавеющей стали, полом из травертина, островом и бежевым полом
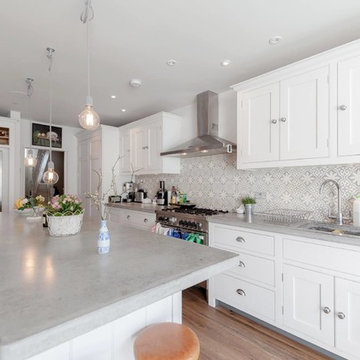
На фото: отдельная, прямая кухня среднего размера в современном стиле с монолитной мойкой, фасадами в стиле шейкер, белыми фасадами, столешницей из бетона, фартуком из керамической плитки, техникой из нержавеющей стали, паркетным полом среднего тона, полуостровом и коричневым полом с
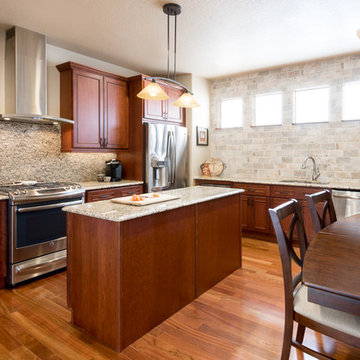
This kitchen gets a bright facelift with light colored tiled backsplash complimented by red cherrywood cabinets. For an updated look we added stainless steel appliances and a sleek stainless hood. The pale brick wall creates a soft color contrast to the warm wood tones throughout.

The term “industrial” evokes images of large factories with lots of machinery and moving parts. These cavernous, old brick buildings, built with steel and concrete are being rehabilitated into very desirable living spaces all over the country. Old manufacturing spaces have unique architectural elements that are often reclaimed and repurposed into what is now open residential living space. Exposed ductwork, concrete beams and columns, even the metal frame windows are considered desirable design elements that give a nod to the past.
This unique loft space is a perfect example of the rustic industrial style. The exposed beams, brick walls, and visible ductwork speak to the building’s past. Add a modern kitchen in complementing materials and you have created casual sophistication in a grand space.
Dura Supreme’s Silverton door style in Black paint coordinates beautifully with the black metal frames on the windows. Knotty Alder with a Hazelnut finish lends that rustic detail to a very sleek design. Custom metal shelving provides storage as well a visual appeal by tying all of the industrial details together.
Custom details add to the rustic industrial appeal of this industrial styled kitchen design with Dura Supreme Cabinetry.
Request a FREE Dura Supreme Brochure Packet:
http://www.durasupreme.com/request-brochure
Find a Dura Supreme Showroom near you today:
http://www.durasupreme.com/dealer-locator
Кухня с монолитной мойкой и техникой из нержавеющей стали – фото дизайна интерьера
5