Кухня с монолитной мойкой и столешницей из талькохлорита – фото дизайна интерьера
Сортировать:
Бюджет
Сортировать:Популярное за сегодня
201 - 220 из 286 фото
1 из 3
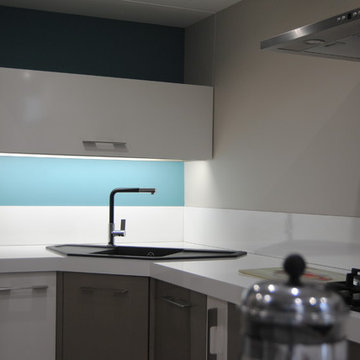
Tatiana Sarazin
Стильный дизайн: маленькая отдельная, п-образная кухня в современном стиле с монолитной мойкой, плоскими фасадами, бежевыми фасадами, столешницей из талькохлорита, белым фартуком, фартуком из стекла, техникой из нержавеющей стали, полом из керамической плитки и полуостровом для на участке и в саду - последний тренд
Стильный дизайн: маленькая отдельная, п-образная кухня в современном стиле с монолитной мойкой, плоскими фасадами, бежевыми фасадами, столешницей из талькохлорита, белым фартуком, фартуком из стекла, техникой из нержавеющей стали, полом из керамической плитки и полуостровом для на участке и в саду - последний тренд
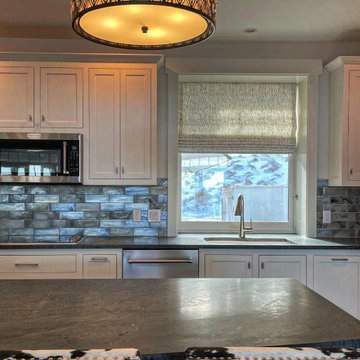
Light, airy Roman Shades filter the light.
Стильный дизайн: угловая кухня среднего размера в стиле модернизм с обеденным столом, монолитной мойкой, фасадами с утопленной филенкой, белыми фасадами, столешницей из талькохлорита, разноцветным фартуком, фартуком из керамогранитной плитки, техникой из нержавеющей стали, островом и черной столешницей - последний тренд
Стильный дизайн: угловая кухня среднего размера в стиле модернизм с обеденным столом, монолитной мойкой, фасадами с утопленной филенкой, белыми фасадами, столешницей из талькохлорита, разноцветным фартуком, фартуком из керамогранитной плитки, техникой из нержавеющей стали, островом и черной столешницей - последний тренд
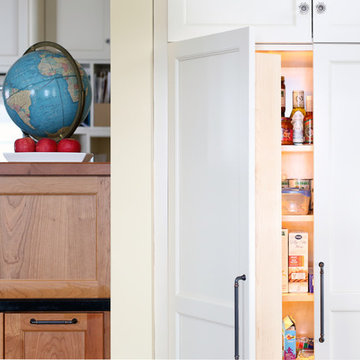
The room features an abundance of creative storage spaces. Here the pantry door with multiple pull outs and shelves is opened slightly so show off the in cabinet lighting. It switches on when the pantry doors are opened!
photo: Mark Gisi/Tabula Creative
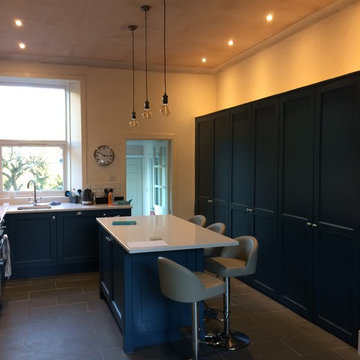
New kitchen with floor-ceiling larder cupboards and island.
На фото: угловая кухня среднего размера в современном стиле с обеденным столом, монолитной мойкой, фасадами с утопленной филенкой, серыми фасадами, столешницей из талькохлорита, техникой под мебельный фасад, островом и белой столешницей
На фото: угловая кухня среднего размера в современном стиле с обеденным столом, монолитной мойкой, фасадами с утопленной филенкой, серыми фасадами, столешницей из талькохлорита, техникой под мебельный фасад, островом и белой столешницей
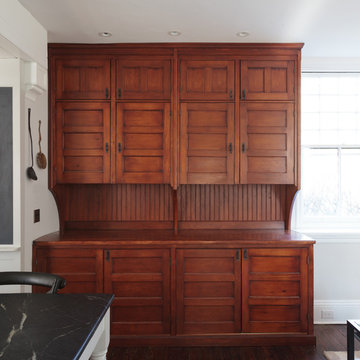
a 20" thick stone wall was opened between kitchen and family room. Old cabinets were restored and new cabinets were installed to elegantly merge traditional and modern styles
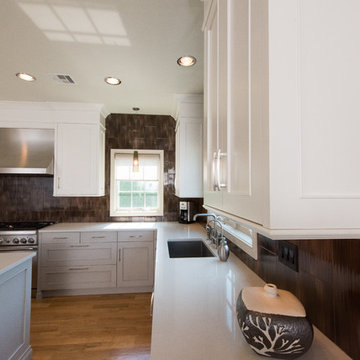
David Lau
Свежая идея для дизайна: п-образная кухня-гостиная среднего размера в современном стиле с монолитной мойкой, фасадами с декоративным кантом, серыми фасадами, столешницей из талькохлорита, коричневым фартуком, техникой из нержавеющей стали, светлым паркетным полом и островом - отличное фото интерьера
Свежая идея для дизайна: п-образная кухня-гостиная среднего размера в современном стиле с монолитной мойкой, фасадами с декоративным кантом, серыми фасадами, столешницей из талькохлорита, коричневым фартуком, техникой из нержавеющей стали, светлым паркетным полом и островом - отличное фото интерьера
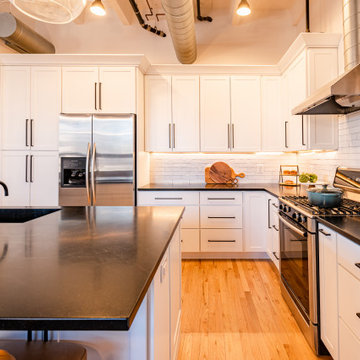
This condo in downtown Denver needed a definite upgrade for it's new owners. We created a contemporary/industrial look with the addition of shaker style cabinets, thin brick, and keeping the mechanical systems exposed.
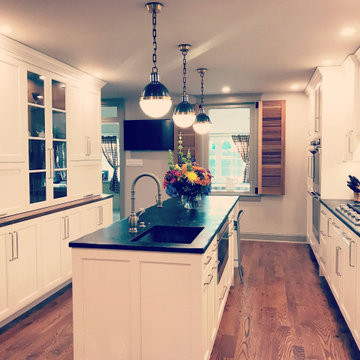
This custom kitchen was furnished with high end two tone lighting, handmade brick, antique shutters, and polished nickel hardware. This kitchen design was planned perfectly in this 1800s farmhouse updating it to meet the family's modern needs.
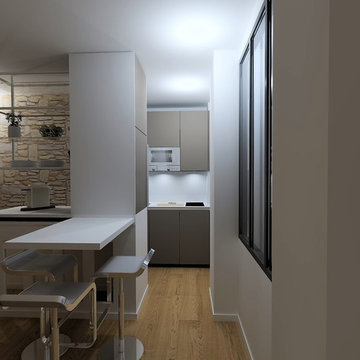
Optimisation de l'espace dans un studio de 24 m2 par un agencement fonctionnel aux lignes épurées. Association de matériaux contemporain par la laque satinée pour les façades et la résine de synthèse pour les façades.
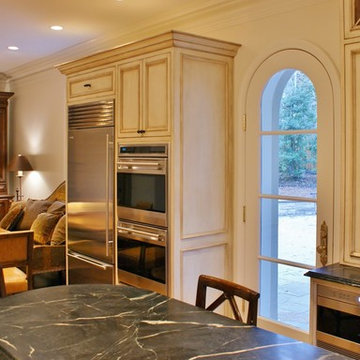
This project involved a vast remodel of poorly executed alterations to a smaller kitchen, butler's pantry and laundry areas housed within a historic 1929 residence. Our new design provides an open updated version of a period appropriate kitchen. Details such as arching exterior doors and new windows with matching cremone bolts were added. All cabinetry is our custom design and was fabricated with extensive marquetry, hand carving and special aging to the wood. The highly figured soapstone counters and decorative tiles were hand selected. Furnishings are both antique and new made to order pieces.
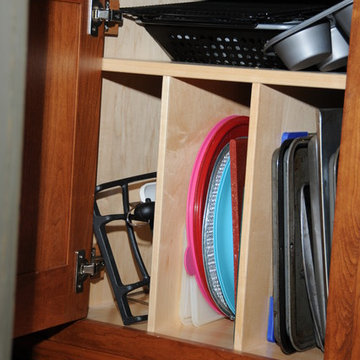
Пример оригинального дизайна: угловая кухня среднего размера в стиле кантри с обеденным столом, монолитной мойкой, фасадами с выступающей филенкой, фасадами цвета дерева среднего тона, столешницей из талькохлорита, бежевым фартуком, фартуком из каменной плитки, техникой из нержавеющей стали и светлым паркетным полом без острова
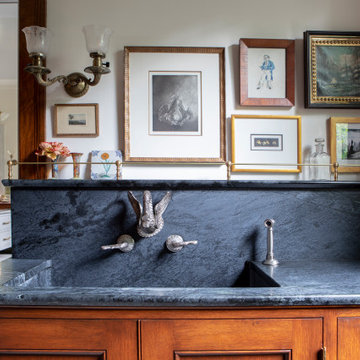
Cabinets crafted to match the old boast an integrated soapstone sink and vintage faucet.
На фото: кухня в классическом стиле с монолитной мойкой, фасадами с декоративным кантом, белыми фасадами, столешницей из талькохлорита, серым фартуком, фартуком из каменной плиты, цветной техникой и серой столешницей
На фото: кухня в классическом стиле с монолитной мойкой, фасадами с декоративным кантом, белыми фасадами, столешницей из талькохлорита, серым фартуком, фартуком из каменной плиты, цветной техникой и серой столешницей

vertical storage for large baking trays, cutting boards and muffin tins. All in walnut.
Classic white kitchen designed and built by Jewett Farms + Co. Functional for family life with a design that will stand the test of time. White cabinetry, soapstone perimeter counters and marble island top. Hand scraped walnut floors. Walnut drawer interiors and walnut trim on the range hood. Many interior details, check out the rest of the project photos to see them all.
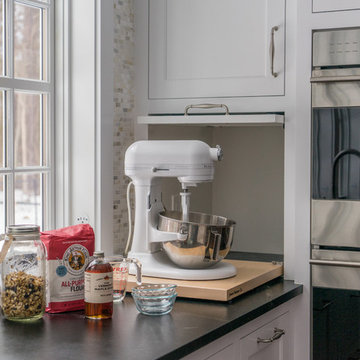
This mixer stand slides in and out of its cabinet making baking time easy to start and complete. Pocket door comes down to cover any baking tools.
Classic white kitchen designed and built by Jewett Farms + Co. Functional for family life with a design that will stand the test of time. White cabinetry, soapstone perimeter counters and marble island top. Hand scraped walnut floors. Walnut drawer interiors and walnut trim on the range hood. Many interior details, check out the rest of the project photos to see them all.
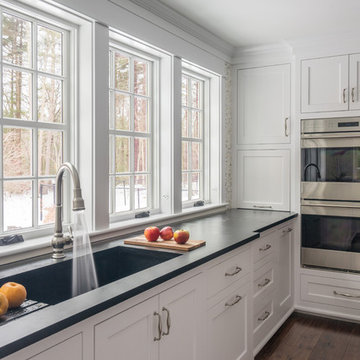
An integrated custom soapstone sink is a show stopper in this kitchen, a built-in sloped drainboard is stylish and functional. Brazilian Barroca soapstone is quiet matte black with some veining.
Classic white kitchen designed and built by Jewett Farms + Co. Functional for family life with a design that will stand the test of time. White cabinetry, soapstone perimeter counters and marble island top. Hand scraped walnut floors. Walnut drawer interiors and walnut trim on the range hood. Many interior details, check out the rest of the project photos to see them all.
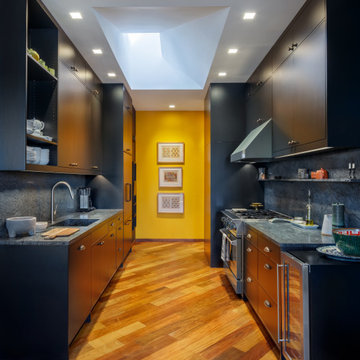
Kitchen is Center
In our design to combine the apartments, we centered the kitchen - making it a dividing line between private and public space; vastly expanding the storage and work surface area. We discovered an existing unused roof penetration to run a duct to vent out a powerful kitchen hood.
The original bathroom skylight now illuminates the central kitchen space. Without changing the standard skylight size, we gave it architectural scale by carving out the ceiling to maximize daylight.
Light now dances off the vaulted, sculptural angles of the ceiling to bathe the entire space in natural light.
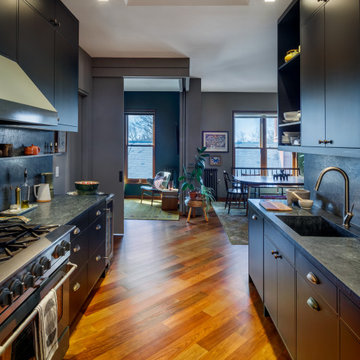
Kitchen is Center
In our design to combine the apartments, we centered the kitchen - making it a dividing line between private and public space; vastly expanding the storage and work surface area. We discovered an existing unused roof penetration to run a duct to vent out a powerful kitchen hood.
The original bathroom skylight now illuminates the central kitchen space. Without changing the standard skylight size, we gave it architectural scale by carving out the ceiling to maximize daylight.
Light now dances off the vaulted, sculptural angles of the ceiling to bathe the entire space in natural light.
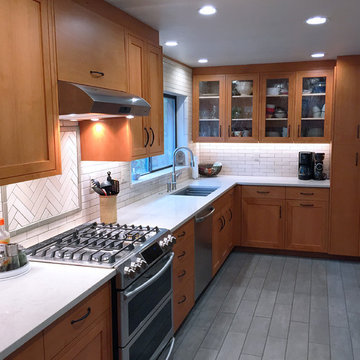
Agate Architecture LCC
Источник вдохновения для домашнего уюта: параллельная кухня среднего размера в стиле ретро с обеденным столом, монолитной мойкой, плоскими фасадами, фасадами цвета дерева среднего тона, столешницей из талькохлорита, белым фартуком, фартуком из керамической плитки, техникой из нержавеющей стали, полом из керамической плитки и серым полом без острова
Источник вдохновения для домашнего уюта: параллельная кухня среднего размера в стиле ретро с обеденным столом, монолитной мойкой, плоскими фасадами, фасадами цвета дерева среднего тона, столешницей из талькохлорита, белым фартуком, фартуком из керамической плитки, техникой из нержавеющей стали, полом из керамической плитки и серым полом без острова
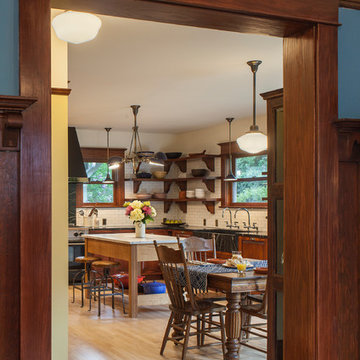
The original kitchen was disjointed and lacked connection to the home and its history. The remodel opened the room to other areas of the home by incorporating an unused breakfast nook and enclosed porch to create a spacious new kitchen. It features stunning soapstone counters and range splash, era appropriate subway tiles, and hand crafted floating shelves. Ceasarstone on the island creates a durable, hardworking surface for prep work. A black Blue Star range anchors the space while custom inset fir cabinets wrap the walls and provide ample storage. Great care was given in restoring and recreating historic details for this charming Foursquare kitchen.
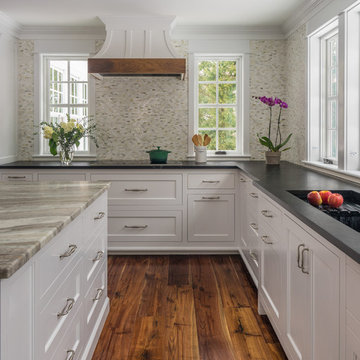
Hand scraped walnut floors give the space warmth and texture, walnut accents are carried through the design in the drawer interiors and on the range hood.
Classic white kitchen designed and built by Jewett Farms + Co. Functional for family life with a design that will stand the test of time. White cabinetry, soapstone perimeter counters and marble island top. Hand scraped walnut floors. Walnut drawer interiors and walnut trim on the range hood. Many interior details, check out the rest of the project photos to see them all.
Кухня с монолитной мойкой и столешницей из талькохлорита – фото дизайна интерьера
11