Кухня с монолитной мойкой и столешницей из меди – фото дизайна интерьера
Сортировать:
Бюджет
Сортировать:Популярное за сегодня
21 - 38 из 38 фото
1 из 3
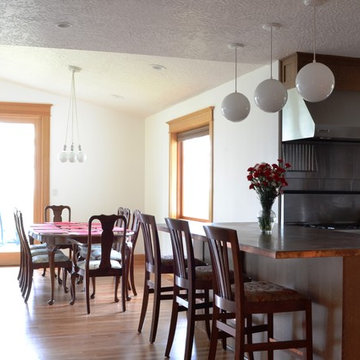
This home began as a 1244 sf. single level home with 3 bedrooms and 1 bathroom. We added 384 sf. of interior living space and 150 sf. of exterior space. A master bathroom, walk in closet, mudroom, living room and covered deck were added. We also moved the location of the kitchen to improve the view and layout. The completed home is 1628 sf. and 1 level.
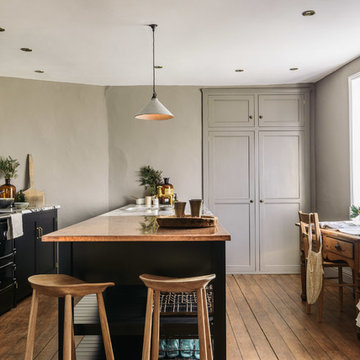
deVOL Kitchens
На фото: прямая кухня-гостиная среднего размера в стиле кантри с монолитной мойкой, фасадами в стиле шейкер, черными фасадами, столешницей из меди, серым фартуком, черной техникой, паркетным полом среднего тона и островом
На фото: прямая кухня-гостиная среднего размера в стиле кантри с монолитной мойкой, фасадами в стиле шейкер, черными фасадами, столешницей из меди, серым фартуком, черной техникой, паркетным полом среднего тона и островом
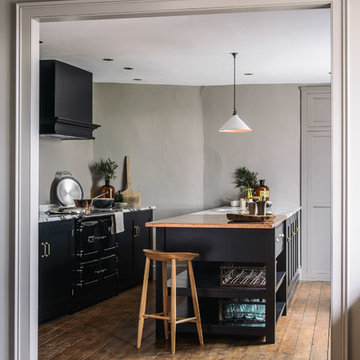
deVOL Kitchens
Пример оригинального дизайна: прямая кухня-гостиная среднего размера в стиле кантри с монолитной мойкой, фасадами в стиле шейкер, черными фасадами, столешницей из меди, серым фартуком, черной техникой, паркетным полом среднего тона и островом
Пример оригинального дизайна: прямая кухня-гостиная среднего размера в стиле кантри с монолитной мойкой, фасадами в стиле шейкер, черными фасадами, столешницей из меди, серым фартуком, черной техникой, паркетным полом среднего тона и островом

Источник вдохновения для домашнего уюта: кухня среднего размера в стиле модернизм с обеденным столом, монолитной мойкой, плоскими фасадами, синими фасадами, столешницей из меди, оранжевым фартуком, техникой под мебельный фасад, деревянным полом и черным полом без острова

Пример оригинального дизайна: кухня среднего размера в стиле фьюжн с обеденным столом, монолитной мойкой, плоскими фасадами, синими фасадами, столешницей из меди, оранжевым фартуком, техникой под мебельный фасад, деревянным полом, черным полом и оранжевой столешницей без острова
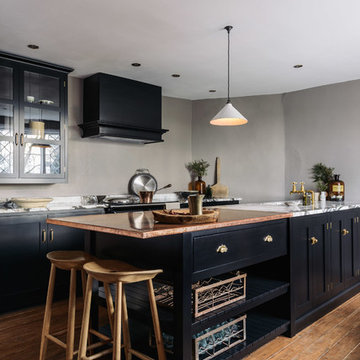
deVOL Kitchens
На фото: прямая кухня-гостиная среднего размера в стиле кантри с монолитной мойкой, фасадами в стиле шейкер, черными фасадами, столешницей из меди, серым фартуком, черной техникой, паркетным полом среднего тона и островом с
На фото: прямая кухня-гостиная среднего размера в стиле кантри с монолитной мойкой, фасадами в стиле шейкер, черными фасадами, столешницей из меди, серым фартуком, черной техникой, паркетным полом среднего тона и островом с

Photo Credit: Amy Barkow | Barkow Photo,
Lighting Design: LOOP Lighting,
Interior Design: Blankenship Design,
General Contractor: Constructomics LLC
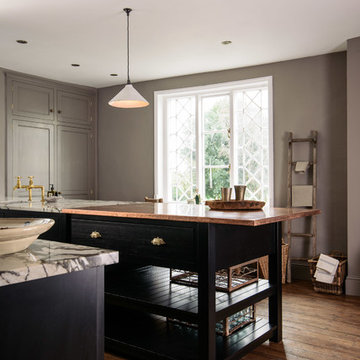
deVOL Kitchens
На фото: прямая кухня-гостиная среднего размера в стиле кантри с монолитной мойкой, фасадами в стиле шейкер, черными фасадами, столешницей из меди, серым фартуком, черной техникой, паркетным полом среднего тона и островом
На фото: прямая кухня-гостиная среднего размера в стиле кантри с монолитной мойкой, фасадами в стиле шейкер, черными фасадами, столешницей из меди, серым фартуком, черной техникой, паркетным полом среднего тона и островом
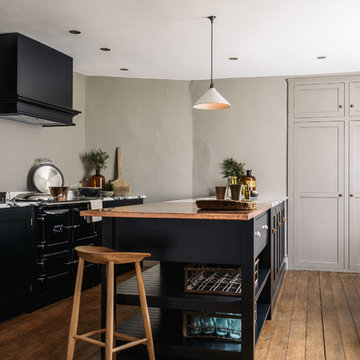
deVOL Kitchens
Свежая идея для дизайна: прямая кухня-гостиная среднего размера в стиле кантри с монолитной мойкой, фасадами в стиле шейкер, черными фасадами, столешницей из меди, серым фартуком, черной техникой, паркетным полом среднего тона и островом - отличное фото интерьера
Свежая идея для дизайна: прямая кухня-гостиная среднего размера в стиле кантри с монолитной мойкой, фасадами в стиле шейкер, черными фасадами, столешницей из меди, серым фартуком, черной техникой, паркетным полом среднего тона и островом - отличное фото интерьера
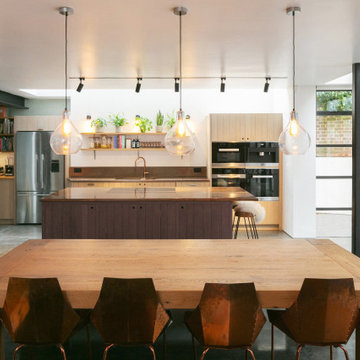
Our client wanted to create a warm, homely and light-filled environment that would draw their family together. Achieving this involved extensive internal and external reconfiguration to reorganise and interconnect the family living spaces and to bring natural light, access to and views of the garden into the heart of the home.
This is a recently built split-level, semi-detached property; the internal stairway received no natural lighting giving an uninviting link between each room. The family rooms were located away from the sunny garden and the office was installed in the attic, separating the family to the least appealing corners of the house for daytime activities, connected by the uninviting staircase. The south facing living room was remote from the main living spaces and had small low doors affording little view to the garden.
Our intervention focussed on making the underused garden room viable and worthy as the best room in the house. In order to house the kitchen, dining and tv snug, we pushed the rear wall out and up, installing a series of full height glazed doors to the rear as well as rooflights, raising sightlines for views of the sky and garden and giving level entry to a new enclosed terrace with permanent seating, barbeque and storage. External stairs connect up to the main garden and sweep onwards back to a second family room. The living spaces, now all located to the sunny rear, flow together, with the kitchen and barbeque reinstated as the hub of family life.
We added a welcoming porch and refurbished the entrance hall, highlighting the previously obscured frontage and affording immediate views from it through to the garden on entry as well as adding plenty of storage. Unable to add windows to the stair, we inserted a large rooflight and opened up the half landings to it with floor glass and mirrors. Glazed internal walls bring light from front and back at each landing, flooding the stair with natural light and giving continually repeating views to the sky and garden.
The refurbishment, with beautiful, tactile and textured surfaces, layers warmth onto contemporary concrete, steel and glass to further enrich the homely ambiance in conjunction with the natural external textures visible from every space.
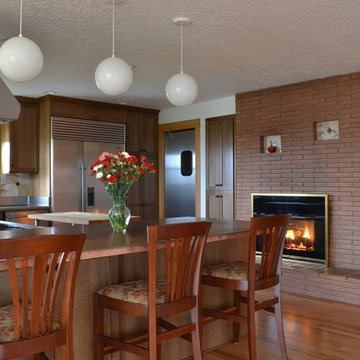
This home began as a 1244 sf. single level home with 3 bedrooms and 1 bathroom. We added 384 sf. of interior living space and 150 sf. of exterior space. A master bathroom, walk in closet, mudroom, living room and covered deck were added. We also moved the location of the kitchen to improve the view and layout. The completed home is 1628 sf. and 1 level.
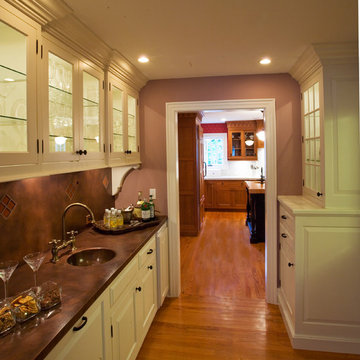
Titus Built
На фото: параллельная кухня в классическом стиле с монолитной мойкой, белыми фасадами, коричневым фартуком, паркетным полом среднего тона, кладовкой, фасадами с выступающей филенкой, столешницей из меди, фартуком из каменной плиты и техникой из нержавеющей стали без острова
На фото: параллельная кухня в классическом стиле с монолитной мойкой, белыми фасадами, коричневым фартуком, паркетным полом среднего тона, кладовкой, фасадами с выступающей филенкой, столешницей из меди, фартуком из каменной плиты и техникой из нержавеющей стали без острова
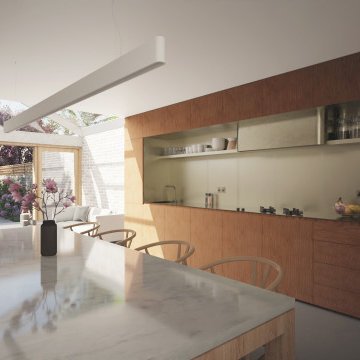
The owners wished to reconfigure the downstairs of their property to create a space which truly connects with their garden. The result is a contemporary take on the classic conservatory. This steel and glass rear extension combines with a side extension to create a light, bright interior space which is as much a part of the garden as it is the house. Using solar control glass and opening roof lights, the space allows for good natural ventilation moderating the temperature during the summer months. A new bedroom will also be added in a mansard roof extension.
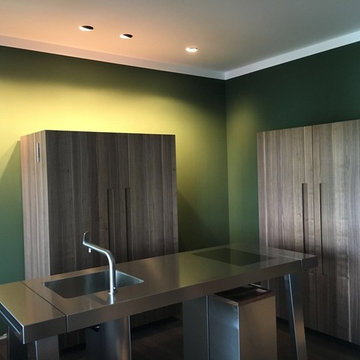
Пример оригинального дизайна: отдельная кухня в морском стиле с монолитной мойкой, фасадами с декоративным кантом, бежевыми фасадами, столешницей из меди, серым фартуком, фартуком из металлической плитки, паркетным полом среднего тона, островом и коричневым полом
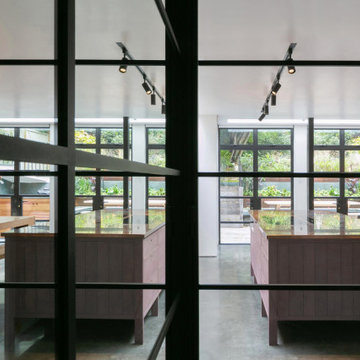
Our client wanted to create a warm, homely and light-filled environment that would draw their family together. Achieving this involved extensive internal and external reconfiguration to reorganise and interconnect the family living spaces and to bring natural light, access to and views of the garden into the heart of the home.
This is a recently built split-level, semi-detached property; the internal stairway received no natural lighting giving an uninviting link between each room. The family rooms were located away from the sunny garden and the office was installed in the attic, separating the family to the least appealing corners of the house for daytime activities, connected by the uninviting staircase. The south facing living room was remote from the main living spaces and had small low doors affording little view to the garden.
Our intervention focussed on making the underused garden room viable and worthy as the best room in the house. In order to house the kitchen, dining and tv snug, we pushed the rear wall out and up, installing a series of full height glazed doors to the rear as well as rooflights, raising sightlines for views of the sky and garden and giving level entry to a new enclosed terrace with permanent seating, barbeque and storage. External stairs connect up to the main garden and sweep onwards back to a second family room. The living spaces, now all located to the sunny rear, flow together, with the kitchen and barbeque reinstated as the hub of family life.
We added a welcoming porch and refurbished the entrance hall, highlighting the previously obscured frontage and affording immediate views from it through to the garden on entry as well as adding plenty of storage. Unable to add windows to the stair, we inserted a large rooflight and opened up the half landings to it with floor glass and mirrors. Glazed internal walls bring light from front and back at each landing, flooding the stair with natural light and giving continually repeating views to the sky and garden.
The refurbishment, with beautiful, tactile and textured surfaces, layers warmth onto contemporary concrete, steel and glass to further enrich the homely ambiance in conjunction with the natural external textures visible from every space.
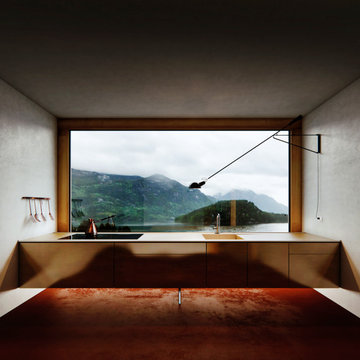
Идея дизайна: прямая кухня среднего размера в современном стиле с обеденным столом, монолитной мойкой, плоскими фасадами, столешницей из меди, бетонным полом и красным полом без острова
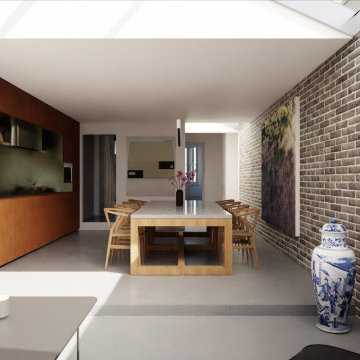
The owners wished to reconfigure the downstairs of their property to create a space which truly connects with their garden. The result is a contemporary take on the classic conservatory. This steel and glass rear extension combines with a side extension to create a light, bright interior space which is as much a part of the garden as it is the house. Using solar control glass and opening roof lights, the space allows for good natural ventilation moderating the temperature during the summer months. A new bedroom will also be added in a mansard roof extension.
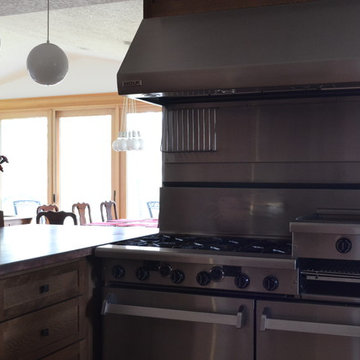
This home began as a 1244 sf. single level home with 3 bedrooms and 1 bathroom. We added 384 sf. of interior living space and 150 sf. of exterior space. A master bathroom, walk in closet, mudroom, living room and covered deck were added. We also moved the location of the kitchen to improve the view and layout. The completed home is 1628 sf. and 1 level.
Кухня с монолитной мойкой и столешницей из меди – фото дизайна интерьера
2