Кухня с монолитной мойкой и синим полом – фото дизайна интерьера
Сортировать:
Бюджет
Сортировать:Популярное за сегодня
41 - 60 из 100 фото
1 из 3
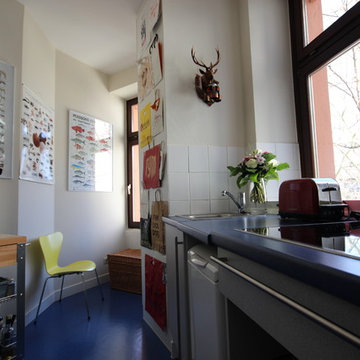
Gerardina Pantanella
Пример оригинального дизайна: большая угловая кухня-гостиная в стиле фьюжн с монолитной мойкой, открытыми фасадами, синими фасадами, деревянной столешницей, белым фартуком, фартуком из керамической плитки, техникой из нержавеющей стали, полом из линолеума, островом и синим полом
Пример оригинального дизайна: большая угловая кухня-гостиная в стиле фьюжн с монолитной мойкой, открытыми фасадами, синими фасадами, деревянной столешницей, белым фартуком, фартуком из керамической плитки, техникой из нержавеющей стали, полом из линолеума, островом и синим полом
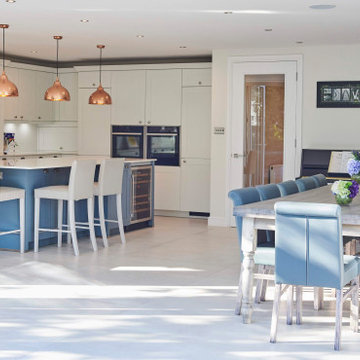
Family space
Идея дизайна: большая серо-белая кухня в стиле неоклассика (современная классика) с обеденным столом, монолитной мойкой, фасадами в стиле шейкер, белыми фасадами, столешницей из кварцита, белым фартуком, фартуком из кварцевого агломерата, черной техникой, полом из керамогранита, островом, синим полом, белой столешницей и барной стойкой
Идея дизайна: большая серо-белая кухня в стиле неоклассика (современная классика) с обеденным столом, монолитной мойкой, фасадами в стиле шейкер, белыми фасадами, столешницей из кварцита, белым фартуком, фартуком из кварцевого агломерата, черной техникой, полом из керамогранита, островом, синим полом, белой столешницей и барной стойкой
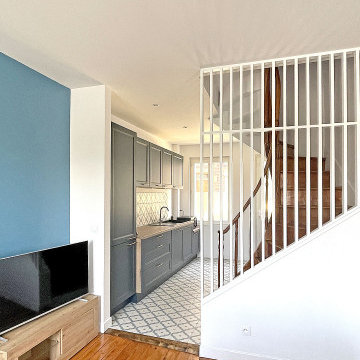
Стильный дизайн: параллельная кухня-гостиная среднего размера в морском стиле с монолитной мойкой, фасадами с декоративным кантом, синими фасадами, деревянной столешницей, синим фартуком, фартуком из керамической плитки, черной техникой, полом из керамической плитки, синим полом и бежевой столешницей без острова - последний тренд
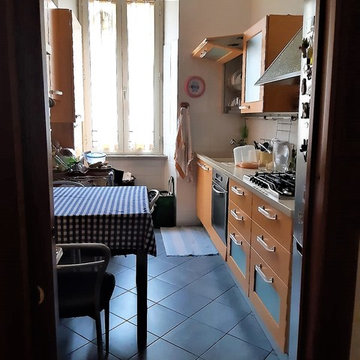
La cucina realizzata come da progetto e con mobili prodotti da Snaidero. Il design è moderno e attuale nonostante sia passato qualche anno. Le ante sono realizzate in polimerico, il colore scelto è arancio zucca. Il top è in ecorite con il lavello integrato.
(photo credits A.N.)
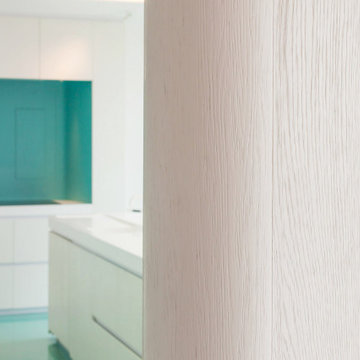
Свежая идея для дизайна: огромная отдельная, угловая кухня в стиле модернизм с монолитной мойкой, фасадами с утопленной филенкой, белыми фасадами, столешницей из акрилового камня, синим фартуком, черной техникой, островом, синим полом и белой столешницей - отличное фото интерьера
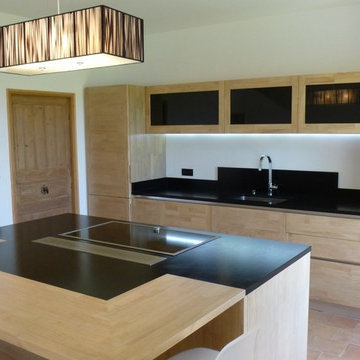
Cuisines tendances bois clair
Cuisine tendance en bois clair réalisée à BONNIEUX en Luberon dans une demeure de charme.
Nous avons mis l'accent sur l'ilot central, une pièce unique fabriqué sur mesure, composé d'une table en U
table intégrée à l'ilot à fleur de plan de travail en granit noir, posé sur un support incliné.
Cet ilot central est équipé d'une table de cuisson Flex Zone et d'une hotte de plan
éfficace et design, les armoires aménagées avec four et four vapeur ainsi que d'un réfrigérateur intégrable. (GAGGENEAU)
Les éléments hauts à portes relevables sont garnis de verre laqué noir étoilé, un élégant plafonnier surplombe
l'ilot central, cet ensemble est accompagné d'une ambiance lumineuse adaptée grace à un éclairage
connecté.
ABDselect imagine et concoie des réalisations uniques à partir de matériaux nobles et vous
garanti des finitions sur mesure.
Nos concepts cuisines vous plaisent, vous aimeriez réaliser votre cuisines idéales ?
contactez nous.
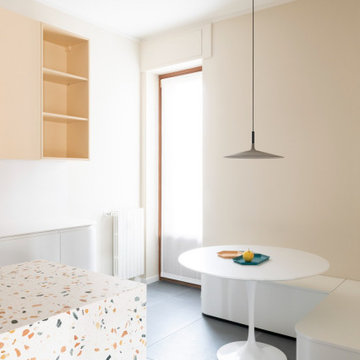
Foto: Federico Villa
На фото: огромная угловая кухня-гостиная в современном стиле с монолитной мойкой, плоскими фасадами, белыми фасадами, столешницей из акрилового камня, белым фартуком, черной техникой, паркетным полом среднего тона, островом, синим полом и белой столешницей
На фото: огромная угловая кухня-гостиная в современном стиле с монолитной мойкой, плоскими фасадами, белыми фасадами, столешницей из акрилового камня, белым фартуком, черной техникой, паркетным полом среднего тона, островом, синим полом и белой столешницей
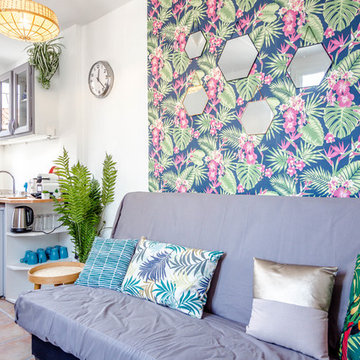
cuisine ultra compacte avec table en bois massif. Particularité : le plan de travail en 2 hauteurs pour laisser l'ouverture de la fenêtre possible
На фото: маленькая прямая кухня-гостиная в современном стиле с монолитной мойкой, деревянной столешницей, черной техникой, полом из линолеума и синим полом без острова для на участке и в саду
На фото: маленькая прямая кухня-гостиная в современном стиле с монолитной мойкой, деревянной столешницей, черной техникой, полом из линолеума и синим полом без острова для на участке и в саду
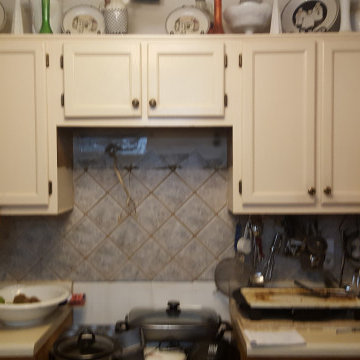
before full kitchen remodel
Идея дизайна: п-образная кухня среднего размера с обеденным столом, монолитной мойкой, фасадами в стиле шейкер, столешницей из акрилового камня, белым фартуком, фартуком из плитки кабанчик, техникой из нержавеющей стали, полом из керамогранита, синим полом и белой столешницей без острова
Идея дизайна: п-образная кухня среднего размера с обеденным столом, монолитной мойкой, фасадами в стиле шейкер, столешницей из акрилового камня, белым фартуком, фартуком из плитки кабанчик, техникой из нержавеющей стали, полом из керамогранита, синим полом и белой столешницей без острова

Our design process is set up to tease out what is unique about a project and a client so that we can create something peculiar to them. When we first went to see this client, we noticed that they used their fridge as a kind of notice board to put up pictures by the kids, reminders, lists, cards etc… with magnets onto the metal face of the old fridge. In their new kitchen they wanted integrated appliances and for things to be neat, but we felt these drawings and cards needed a place to be celebrated and we proposed a cork panel integrated into the cabinet fronts… the idea developed into a full band of cork, stained black to match the black front of the oven, to bind design together. It also acts as a bit of a sound absorber (important when you have 3yr old twins!) and sits over the splash back so that there is a lot of space to curate an evolving backdrop of things you might pin to it.
In this design, we wanted to design the island as big table in the middle of the room. The thing about thinking of an island like a piece of furniture in this way is that it allows light and views through and around; it all helps the island feel more delicate and elegant… and the room less taken up by island. The frame is made from solid oak and we stained it black to balance the composition with the stained cork.
The sink run is a set of floating drawers that project from the wall and the flooring continues under them - this is important because again, it makes the room feel more spacious. The full height cabinets are purposefully a calm, matt off white. We used Farrow and Ball ’School house white’… because its our favourite ‘white’ of course! All of the whitegoods are integrated into this full height run: oven, microwave, fridge, freezer, dishwasher and a gigantic pantry cupboard.
A sweet detail is the hand turned cabinet door knobs - The clients are music lovers and the knobs are enlarged versions of the volume knob from a 1970s record player.
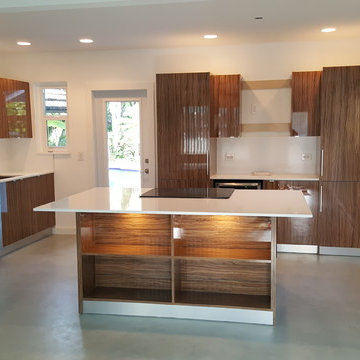
На фото: кухня среднего размера в современном стиле с монолитной мойкой, плоскими фасадами, столешницей из кварцита, белым фартуком, фартуком из каменной плиты, техникой из нержавеющей стали, бетонным полом, островом, синим полом и белой столешницей с
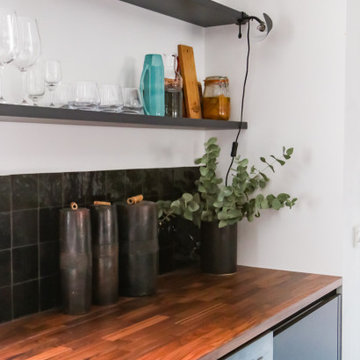
Пример оригинального дизайна: большая отдельная кухня в стиле модернизм с монолитной мойкой, черными фасадами, деревянной столешницей, черным фартуком, техникой под мебельный фасад, островом и синим полом
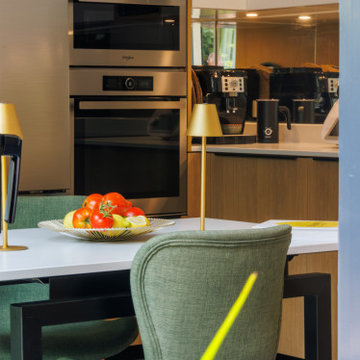
Plongez dans un éden de douceur et d'élégance avec notre cuisine blanche et bois, subtilement rehaussée de miroirs, au cœur d'un écrin de verdure. Entre modernité et nature, cet espace vous invite à savourer vos moments culinaires dans une ambiance apaisante et luxueuse. L'intégration astucieuse des miroirs crée une illusion de grandeur et accentue la symbiose avec la nature environnante.
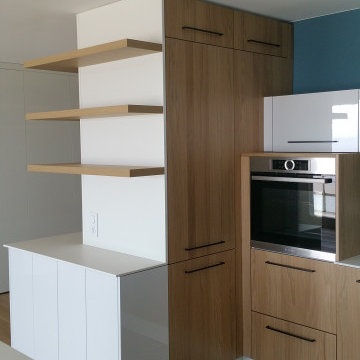
Идея дизайна: п-образная кухня-гостиная среднего размера в стиле модернизм с монолитной мойкой, фасадами с декоративным кантом, белыми фасадами, фартуком из стекла, техникой под мебельный фасад, полом из цементной плитки, островом, синим полом и синей столешницей
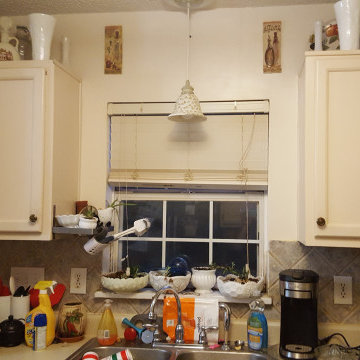
kitchen before renovation. Cabinets we're removed, backsplash was removed. new appliances were installed. The electric stove was replaced by a gas stove with a vented hood. the refrigerator was moved to allow more cabinet space.
The only thing which was left was the original tile floor.
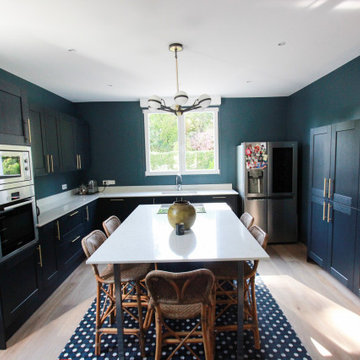
salle a manger sur fond de papier peint sur mesure motif jungle
На фото: большая кухня в современном стиле с обеденным столом, монолитной мойкой, синими фасадами, столешницей из кварцита, полом из цементной плитки, островом, синим полом и бежевой столешницей
На фото: большая кухня в современном стиле с обеденным столом, монолитной мойкой, синими фасадами, столешницей из кварцита, полом из цементной плитки, островом, синим полом и бежевой столешницей
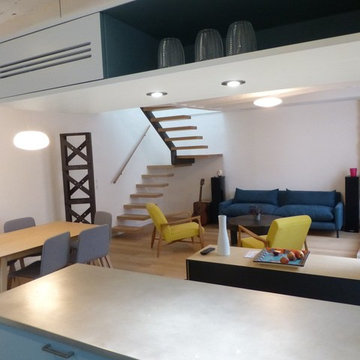
Идея дизайна: параллельная кухня среднего размера в современном стиле с обеденным столом, монолитной мойкой, фасадами с декоративным кантом, синими фасадами, столешницей из цинка, белым фартуком, фартуком из цементной плитки, техникой под мебельный фасад, полом из цементной плитки, островом и синим полом
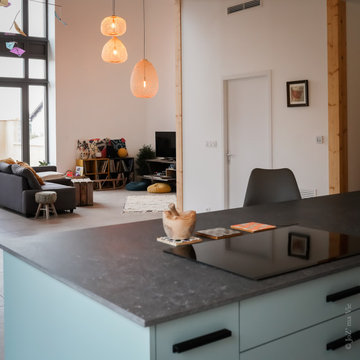
Cuisine ouverte sur le séjour avec de beaux volumes.
Стильный дизайн: параллельная кухня-гостиная среднего размера в стиле модернизм с монолитной мойкой, синими фасадами, фартуком цвета металлик, техникой из нержавеющей стали, полом из керамической плитки, островом, синим полом, серой столешницей и балками на потолке - последний тренд
Стильный дизайн: параллельная кухня-гостиная среднего размера в стиле модернизм с монолитной мойкой, синими фасадами, фартуком цвета металлик, техникой из нержавеющей стали, полом из керамической плитки, островом, синим полом, серой столешницей и балками на потолке - последний тренд
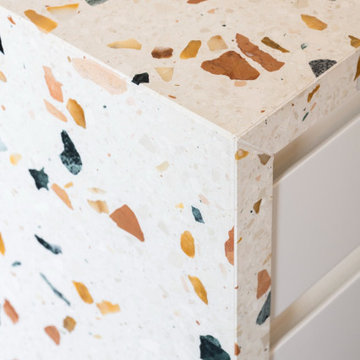
На фото: огромная угловая кухня-гостиная в современном стиле с монолитной мойкой, плоскими фасадами, белыми фасадами, столешницей из акрилового камня, белым фартуком, черной техникой, паркетным полом среднего тона, островом, синим полом и разноцветной столешницей с
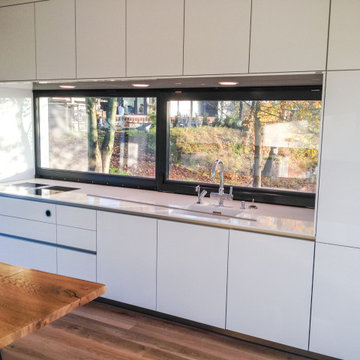
Пример оригинального дизайна: прямая кухня-гостиная среднего размера в современном стиле с монолитной мойкой, белыми фасадами, столешницей из акрилового камня, темным паркетным полом, синим полом, белой столешницей и многоуровневым потолком
Кухня с монолитной мойкой и синим полом – фото дизайна интерьера
3