Кухня с монолитной мойкой и серыми фасадами – фото дизайна интерьера
Сортировать:
Бюджет
Сортировать:Популярное за сегодня
141 - 160 из 6 515 фото
1 из 3
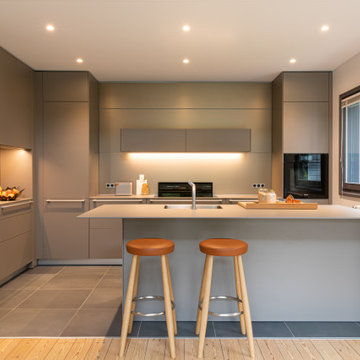
Свежая идея для дизайна: параллельная кухня среднего размера в современном стиле с монолитной мойкой, плоскими фасадами, серыми фасадами, столешницей из акрилового камня, черной техникой, островом, серым полом и серой столешницей - отличное фото интерьера
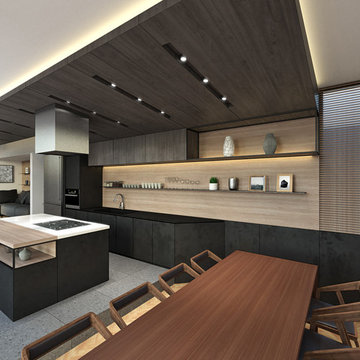
住居兼キッチンスタジオです。都内の限られた敷地状況の中でお料理教室とプライベートを両立しています。キッチンを中心とした空間です。
Источник вдохновения для домашнего уюта: маленькая параллельная кухня-гостиная в современном стиле с монолитной мойкой, плоскими фасадами, серыми фасадами, столешницей из акрилового камня, серым фартуком, фартуком из керамической плитки, техникой из нержавеющей стали, полом из керамогранита, островом, серым полом и белой столешницей для на участке и в саду
Источник вдохновения для домашнего уюта: маленькая параллельная кухня-гостиная в современном стиле с монолитной мойкой, плоскими фасадами, серыми фасадами, столешницей из акрилового камня, серым фартуком, фартуком из керамической плитки, техникой из нержавеющей стали, полом из керамогранита, островом, серым полом и белой столешницей для на участке и в саду
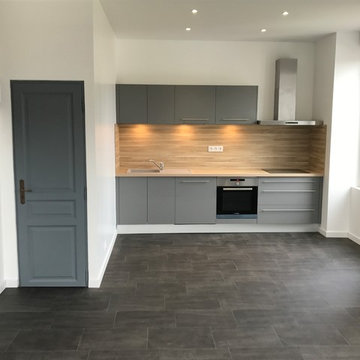
Пример оригинального дизайна: маленькая прямая кухня-гостиная в современном стиле с монолитной мойкой, плоскими фасадами, серыми фасадами, столешницей из ламината, бежевым фартуком, техникой из нержавеющей стали, полом из линолеума, серым полом и бежевой столешницей без острова для на участке и в саду
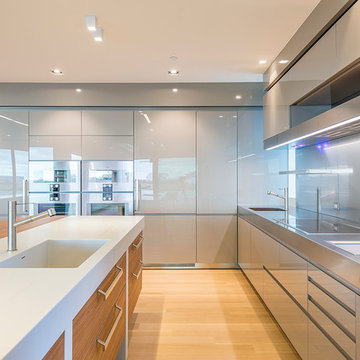
Источник вдохновения для домашнего уюта: п-образная кухня среднего размера в стиле модернизм с обеденным столом, монолитной мойкой, плоскими фасадами, серыми фасадами, столешницей из нержавеющей стали, фартуком цвета металлик, фартуком из металлической плитки, техникой из нержавеющей стали, светлым паркетным полом, двумя и более островами и бежевым полом
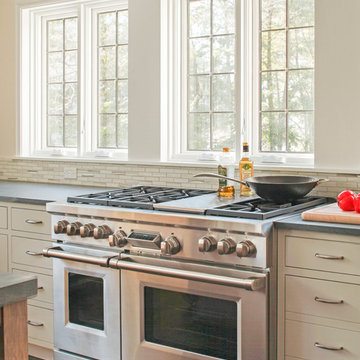
A spacious Tudor Revival in Lower Westchester was revamped with an open floor plan and large kitchen with breakfast area and counter seating. The leafy view on the range wall was preserved with a series of large leaded glass windows by LePage. Wire brushed quarter sawn oak cabinetry in custom stain lends the space warmth and old world character. Kitchen design and custom cabinetry by Studio Dearborn. Architect Ned Stoll, Stoll and Stoll. Pietra Cardosa limestone counters by Rye Marble and Stone. Appliances by Wolf and Subzero; range hood by Best. Cabinetry color: Benjamin Moore Brushed Aluminum. Hardware by Schaub & Company. Stools by Arteriors Home. Shell chairs with dowel base, Modernica. Photography Neil Landino.
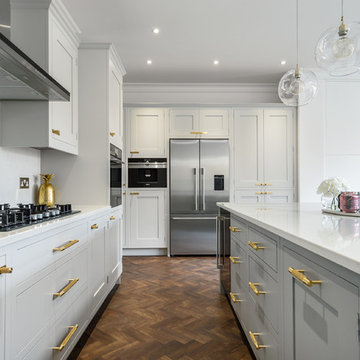
На фото: п-образная кухня-гостиная среднего размера в стиле неоклассика (современная классика) с монолитной мойкой, фасадами в стиле шейкер, серыми фасадами, столешницей из кварцита, белым фартуком, техникой из нержавеющей стали, полом из ламината, островом, коричневым полом, фартуком из каменной плиты, двухцветным гарнитуром и красивой плиткой
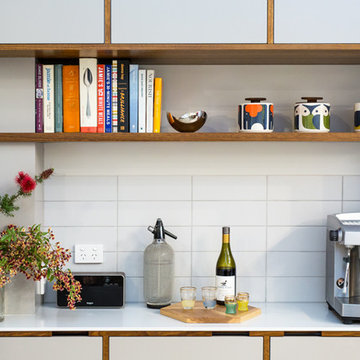
Josie Withers
Идея дизайна: огромная угловая кухня-гостиная в стиле ретро с монолитной мойкой, плоскими фасадами, серыми фасадами, столешницей из акрилового камня, белым фартуком, фартуком из керамогранитной плитки, техникой из нержавеющей стали, бетонным полом и островом
Идея дизайна: огромная угловая кухня-гостиная в стиле ретро с монолитной мойкой, плоскими фасадами, серыми фасадами, столешницей из акрилового камня, белым фартуком, фартуком из керамогранитной плитки, техникой из нержавеющей стали, бетонным полом и островом
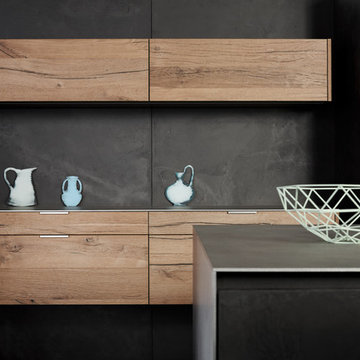
Стильный дизайн: кухня среднего размера в современном стиле с монолитной мойкой, плоскими фасадами, серыми фасадами, столешницей из нержавеющей стали, серым фартуком, фартуком из цементной плитки, бетонным полом и островом - последний тренд
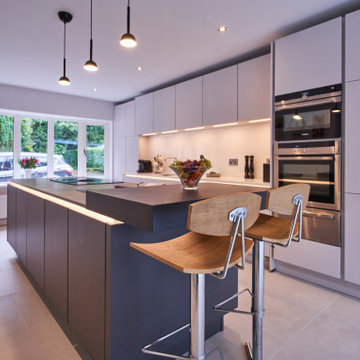
Свежая идея для дизайна: параллельная кухня среднего размера в современном стиле с обеденным столом, монолитной мойкой, плоскими фасадами, серыми фасадами, столешницей из кварцита, зеленым фартуком, фартуком из кварцевого агломерата, техникой из нержавеющей стали, полом из керамогранита, островом, серым полом и серой столешницей - отличное фото интерьера
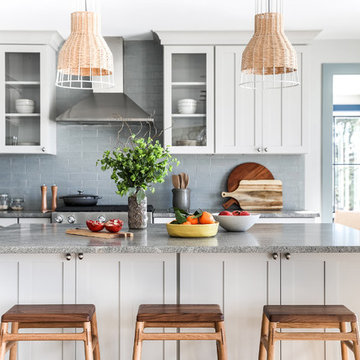
A beach house inspired by its surroundings and elements. Doug fir accents salvaged from the original structure and a fireplace created from stones pulled from the beach. Laid-back living in vibrant surroundings. A collaboration with Kevin Browne Architecture and Sylvain and Sevigny. Photos by Erin Little.
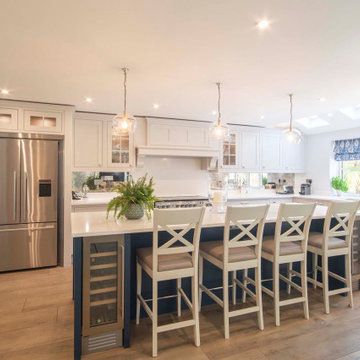
Refurbished family home with new classic shaker style grey and blue kitchen.
Свежая идея для дизайна: кухня среднего размера в стиле неоклассика (современная классика) с монолитной мойкой, фасадами в стиле шейкер, серыми фасадами, столешницей из акрилового камня, техникой из нержавеющей стали, островом, коричневым полом и белой столешницей - отличное фото интерьера
Свежая идея для дизайна: кухня среднего размера в стиле неоклассика (современная классика) с монолитной мойкой, фасадами в стиле шейкер, серыми фасадами, столешницей из акрилового камня, техникой из нержавеющей стали, островом, коричневым полом и белой столешницей - отличное фото интерьера

Свежая идея для дизайна: большая прямая кухня-гостиная в стиле модернизм с монолитной мойкой, плоскими фасадами, серыми фасадами, столешницей из кварцита, серым фартуком, зеркальным фартуком, черной техникой, полом из керамогранита, островом, серым полом, серой столешницей и балками на потолке - отличное фото интерьера
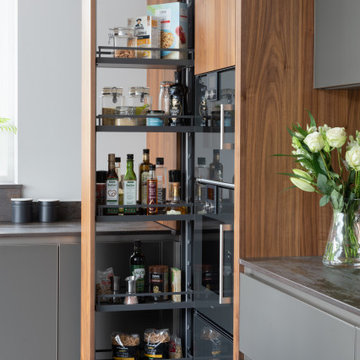
As part of a large open-plan extension to a detached house in Hampshire, Searle & Taylor was commissioned to design a timeless modern handleless kitchen for a couple who are keen cooks and who regularly entertain friends and their grown-up family. The kitchen is part of the couples’ large living space that features a wall of panel doors leading out to the garden. It is this area where aperitifs are taken before guests dine in a separate dining room, and also where parties take place. Part of the brief was to create a separate bespoke drinks cabinet cum bar area as a separate, yet complementary piece of furniture.
Handling separate aspects of the design, Darren Taylor and Gavin Alexander both worked on this kitchen project together. They created a plan that featured matt glass door and drawer fronts in Lava colourway for the island, sink run and overhead units. These were combined with oiled walnut veneer tall cabinetry from premium Austrian kitchen furniture brand, Intuo. Further bespoke additions including the 80mm circular walnut breakfast bar with a turned tapered half-leg base were made at Searle & Taylor’s bespoke workshop in England. The worktop used throughout is Trillium by Dekton, which is featured in 80mm thickness on the kitchen island and 20mm thickness on the sink and hob runs. It is also used as an upstand. The sink run includes a Franke copper grey one and a half bowl undermount sink and a Quooker Flex Boiling Water Tap.
The surface of the 3.1 metre kitchen island is kept clear for when the couple entertain, so the flush-mounted 80cm Gaggenau induction hob is situated in front of the bronze mirrored glass splashback. Directly above it is a Westin 80cm built-in extractor at the base of the overhead cabinetry. To the left and housed within the walnut units is a bank of Gaggenau ovens including a 60cm pyrolytic oven, a combination steam oven and warming drawers in anthracite colourway and a further integrated Gaggenau dishwasher is also included in the scheme. The full height Siemens A Cool 76cm larder fridge and tall 61cm freezer are all integrated behind furniture doors for a seamless look to the kitchen. Internal storage includes heavyweight pan drawers and Legra pull-out shelving for dry goods, herbs, spices and condiments.
As a completely separate piece of furniture, but finished in the same oiled walnut veneer is the ‘Gin Cabinet’ a built-in unit designed to look as if it is freestanding. To the left is a tall Gaggenau Wine Climate Cabinet and to the right is a decorative cabinet for glasses and the client’s extensive gin collection, specially backlit with LED lighting and with a bespoke door front to match the front of the wine cabinet. At the centre are full pocket doors that fold back into recesses to reveal a bar area with bronze mirror back panel and shelves in front, a 20mm Trillium by Dekton worksurface with a single bowl Franke sink and another Quooker Flex Boiling Water Tap with the new Cube function, for filtered boiling, hot, cold and sparkling water. A further Gaggenau microwave oven is installed within the unit and cupboards beneath feature Intuo fronts in matt glass, as before.
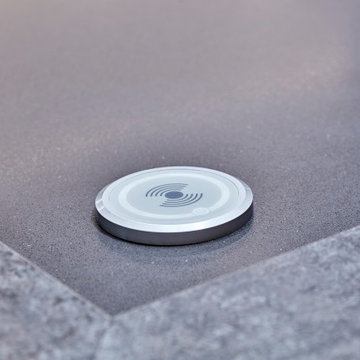
This open plan kitchen is a mix of Anthracite Grey & Platinum Light Grey in a matt finish. This handle-less kitchen is a very contemporary design. The Ovens are Siemens StudioLine Black steel, the hob is a 2in1 Miele downdraft extractor which works well on the island.
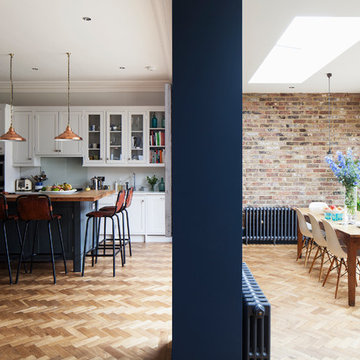
Open Plan living
Brick slips
Eames chair
Pendant bulbs
Automatic blinds
Bifolding doors
Planting
House plants
Skylight
Dining table
Kitchen Island
Bar Stools
Shaker style
Tom Howley Kitchen
Kitchen island pendant lights
Open shelving
Free standing kitchen island
Farrow and ball hague blue
Parquet floor
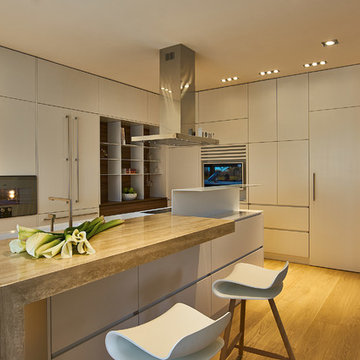
Источник вдохновения для домашнего уюта: кухня в современном стиле с монолитной мойкой, плоскими фасадами, серыми фасадами, техникой под мебельный фасад, паркетным полом среднего тона, островом и серой столешницей
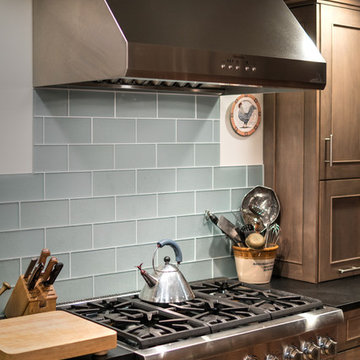
This storm grey kitchen on Cape Cod was designed by Gail of White Wood Kitchens. The cabinets are all plywood with soft close hinges made by UltraCraft Cabinetry. The doors are a Lauderdale style constructed from Red Birch with a Storm Grey stained finish. The island countertop is a Fantasy Brown granite while the perimeter of the kitchen is an Absolute Black Leathered. The wet bar has a Thunder Grey Silestone countertop. The island features shelves for cookbooks and there are many unique storage features in the kitchen and the wet bar to optimize the space and functionality of the kitchen. Builder: Barnes Custom Builders

Fotograph: Jürgen Ritterbach
На фото: большая параллельная кухня-гостиная в современном стиле с монолитной мойкой, фасадами с декоративным кантом, серыми фасадами, деревянной столешницей, желтым фартуком, фартуком из каменной плитки, техникой из нержавеющей стали, светлым паркетным полом, двумя и более островами, коричневым полом и коричневой столешницей
На фото: большая параллельная кухня-гостиная в современном стиле с монолитной мойкой, фасадами с декоративным кантом, серыми фасадами, деревянной столешницей, желтым фартуком, фартуком из каменной плитки, техникой из нержавеющей стали, светлым паркетным полом, двумя и более островами, коричневым полом и коричневой столешницей
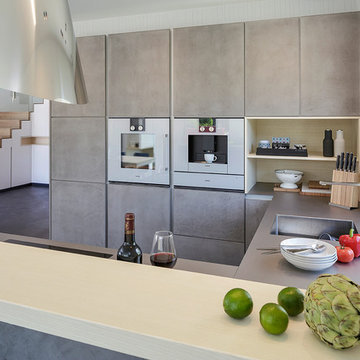
Francisco Lopez-Fotodesign
Стильный дизайн: маленькая п-образная кухня-гостиная в современном стиле с монолитной мойкой, плоскими фасадами, серыми фасадами, столешницей из нержавеющей стали, техникой под мебельный фасад, полуостровом и мойкой у окна для на участке и в саду - последний тренд
Стильный дизайн: маленькая п-образная кухня-гостиная в современном стиле с монолитной мойкой, плоскими фасадами, серыми фасадами, столешницей из нержавеющей стали, техникой под мебельный фасад, полуостровом и мойкой у окна для на участке и в саду - последний тренд
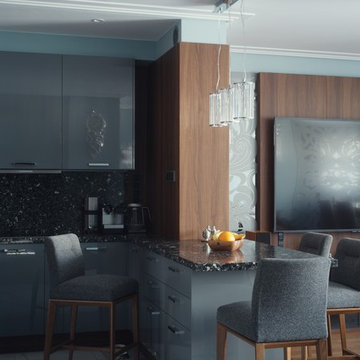
Автор проекта Татьяна Ахмаджанова
Фото Глеб Чугин
Пример оригинального дизайна: маленькая п-образная кухня-гостиная в современном стиле с монолитной мойкой, плоскими фасадами, серыми фасадами, столешницей из кварцевого агломерата, черным фартуком, полом из керамогранита, островом, белым полом и черной столешницей для на участке и в саду
Пример оригинального дизайна: маленькая п-образная кухня-гостиная в современном стиле с монолитной мойкой, плоскими фасадами, серыми фасадами, столешницей из кварцевого агломерата, черным фартуком, полом из керамогранита, островом, белым полом и черной столешницей для на участке и в саду
Кухня с монолитной мойкой и серыми фасадами – фото дизайна интерьера
8