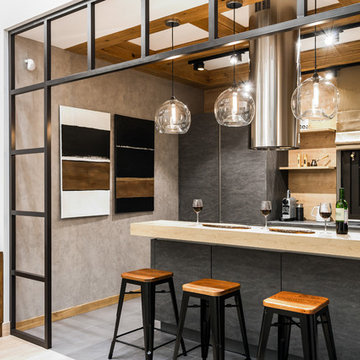Кухня с монолитной мойкой и серым полом – фото дизайна интерьера
Сортировать:
Бюджет
Сортировать:Популярное за сегодня
161 - 180 из 6 522 фото
1 из 3
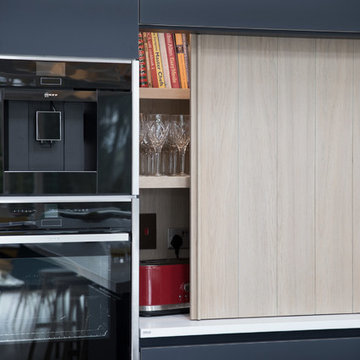
Modern navy kitchen with white Corian worktops and copper lighting. The cabinetry is made from our beautiful matte glass which has been toughened to provide a durable surface for a busy kitchen.
To complete the streamlined look choose a Quooker tap and white integrated Corian sinks.
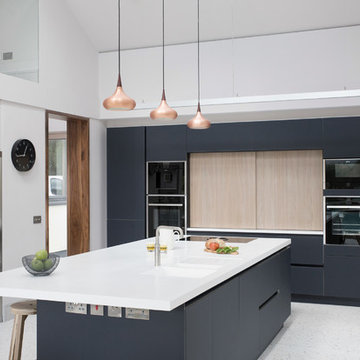
Modern navy kitchen with white Corian worktops and copper lighting. The cabinetry is made from our beautiful matte glass which has been toughened to provide a durable surface for a busy kitchen.
To complete the streamlined look choose a Quooker tap and white integrated Corian sinks.

Extensions and remodelling of a north London house transformed this family home. A new dormer extension for home working and at ground floor a small kitchen extension which transformed the back of the house, replacing a cramped kitchen dining room with poor connections to the garden to create a large open space for entertaining, cooking, and family life with daylight and views in all directions; to the living rooms, new mini courtyard and garden.

Свежая идея для дизайна: большая прямая кухня-гостиная в стиле модернизм с монолитной мойкой, плоскими фасадами, серыми фасадами, столешницей из кварцита, серым фартуком, зеркальным фартуком, черной техникой, полом из керамогранита, островом, серым полом, серой столешницей и балками на потолке - отличное фото интерьера
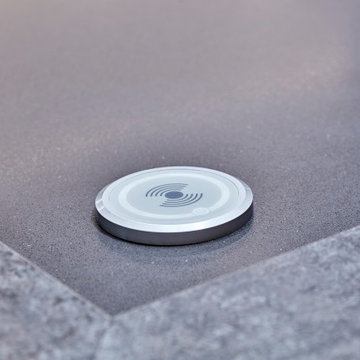
This open plan kitchen is a mix of Anthracite Grey & Platinum Light Grey in a matt finish. This handle-less kitchen is a very contemporary design. The Ovens are Siemens StudioLine Black steel, the hob is a 2in1 Miele downdraft extractor which works well on the island.
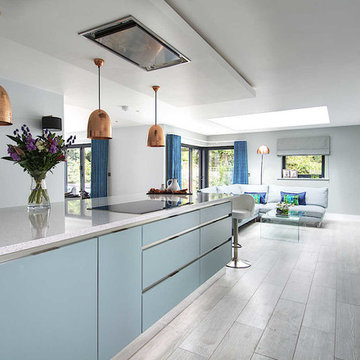
The new open plan kitchen, designed with Evoke Kitchens in Petersfield, is housed in a new side extension and features a large island providing plenty of worktop space as well as an eating area. A bank of full height cabinets span the back wall and house a number of appliances. A lighting scheme was developed, providing a flexible design to suit the time of day/night.
Photo Credit: Tricia Carroll Designs
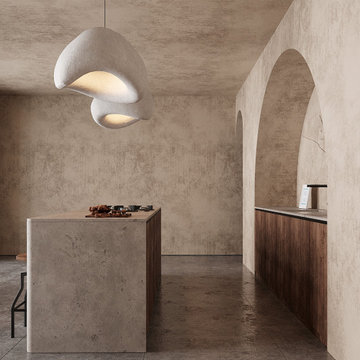
This spacious and modern kitchen is designed using natural materials, giving it an organic and earthy feel. From the wooden cabinetry to the marble countertops, every element of the kitchen exudes elegance and sophistication while remaining functional and practical. Area: 66 sq.m.

На фото: п-образная кухня среднего размера в современном стиле с обеденным столом, монолитной мойкой, фасадами в стиле шейкер, синими фасадами, столешницей из кварцита, белым фартуком, фартуком из керамической плитки, черной техникой, полом из винила, полуостровом, серым полом и белой столешницей

Modern handle-less kitchen with a Dekton worktop. Led Lighting used through out to create a more modern look.
Пример оригинального дизайна: большая прямая кухня в современном стиле с обеденным столом, монолитной мойкой, плоскими фасадами, белыми фасадами, белым фартуком, фартуком из стекла, черной техникой, полом из керамогранита, островом, серым полом и серой столешницей
Пример оригинального дизайна: большая прямая кухня в современном стиле с обеденным столом, монолитной мойкой, плоскими фасадами, белыми фасадами, белым фартуком, фартуком из стекла, черной техникой, полом из керамогранита, островом, серым полом и серой столешницей
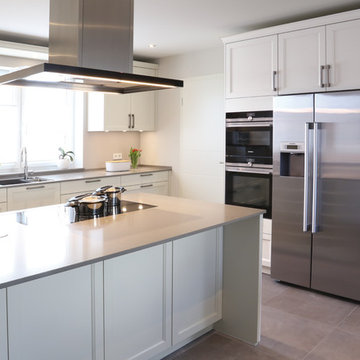
Selbstverständlich sind alle Geräte integriert, genügend Stauraum vorhanden und sogar noch Platz für einen schicken Side-by-Side-Kühlschrank.
Пример оригинального дизайна: угловая кухня-гостиная среднего размера, у окна в современном стиле с монолитной мойкой, белыми фасадами, черной техникой, полуостровом, серым полом, серой столешницей, фасадами с декоративным кантом, гранитной столешницей, бежевым фартуком и полом из керамогранита
Пример оригинального дизайна: угловая кухня-гостиная среднего размера, у окна в современном стиле с монолитной мойкой, белыми фасадами, черной техникой, полуостровом, серым полом, серой столешницей, фасадами с декоративным кантом, гранитной столешницей, бежевым фартуком и полом из керамогранита
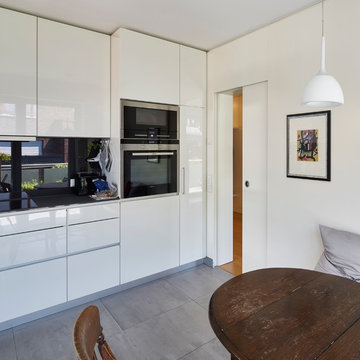
Küche mit weißen Hochglanzfronten
Fotos: Hartwig Wachsmann
На фото: отдельная, угловая кухня среднего размера в современном стиле с монолитной мойкой, плоскими фасадами, белыми фасадами, столешницей из акрилового камня, черной техникой, полом из керамической плитки и серым полом без острова
На фото: отдельная, угловая кухня среднего размера в современном стиле с монолитной мойкой, плоскими фасадами, белыми фасадами, столешницей из акрилового камня, черной техникой, полом из керамической плитки и серым полом без острова
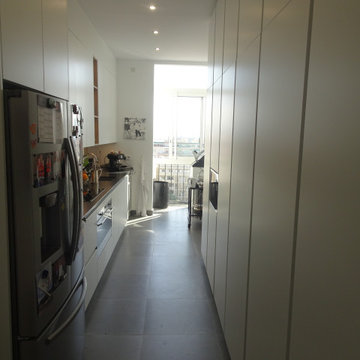
Pour ce projet avec une cuisine tout en longueur, le choix du client était de privilégié le volume de rangement et d'avoir une cuisine lumineuse.
Nous avons donc conçu une cuisine utilisant l'espace jusqu'au plafond et proposé une façade en laqué blanc mat pour la luminosité.
http://www.cuisineconnexion.fr/
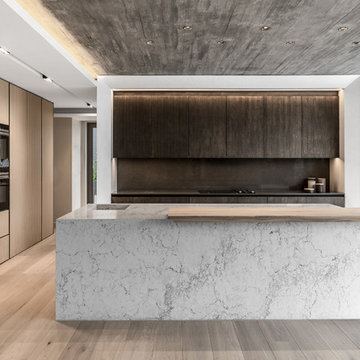
Niel Vosloo
Идея дизайна: угловая кухня в современном стиле с монолитной мойкой, плоскими фасадами, светлыми деревянными фасадами, серым фартуком, светлым паркетным полом, островом, серым полом и белой столешницей
Идея дизайна: угловая кухня в современном стиле с монолитной мойкой, плоскими фасадами, светлыми деревянными фасадами, серым фартуком, светлым паркетным полом, островом, серым полом и белой столешницей
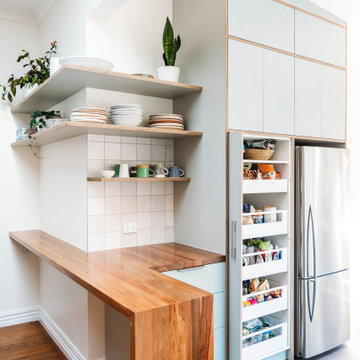
Blum Space Tower pull-outs in the pantry are a practical solution.
Источник вдохновения для домашнего уюта: маленькая параллельная кухня в стиле модернизм с обеденным столом, монолитной мойкой, синими фасадами, столешницей из нержавеющей стали, фартуком из керамической плитки, черной техникой, деревянным полом и серым полом без острова для на участке и в саду
Источник вдохновения для домашнего уюта: маленькая параллельная кухня в стиле модернизм с обеденным столом, монолитной мойкой, синими фасадами, столешницей из нержавеющей стали, фартуком из керамической плитки, черной техникой, деревянным полом и серым полом без острова для на участке и в саду

Ticking every box on the client’s wish list, here is our single galley layout project located in Whittlesford. The owners of this property in this beautiful village embarked on a new project, transforming their outdated kitchen into something truly special, a Handmade Kitchen Company design at its core.
Defined by strong coloured cabinets and characterful quartz worktops, this design scheme brings a modern twist to our Classic In-Frame Shaker. Honouring traditional elements, it seamlessly integrates classic craftsmanship with details such as traditional cornices and a cock beaded front frame to ensure a timeless style.
At the hub is a generous-sized island where conversations can take place and cherished memories can be made with family and friends. Its large proportions meant that we could include an induction hob and surface hood that was close to the versatile cooking area.
To give the kitchen space a generous and indulgent colour, our client opted for this deep indigo hue – Dock Blue by Little Greene.
Further elevating the design and function of the kitchen is the Heartly Grey worktop. The right worktop elegantly ties a kitchen design together and this particular one ticks all the boxes for durability and high design.
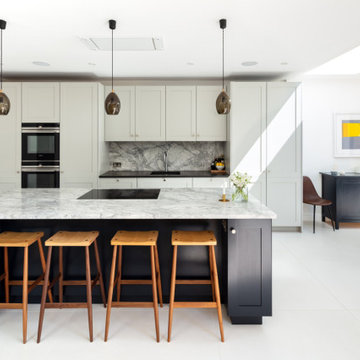
Our clients for this project are a professional couple with a young family. They approached us to help with extending and improving their home in London SW2 to create an enhanced space both aesthetically and functionally for their growing family. We were appointed to provide a full architectural and interior design service, including the design of some bespoke furniture too.
A core element of the brief was to design a kitchen living and dining space that opened into the garden and created clear links from inside to out. This new space would provide a large family area they could enjoy all year around. We were also asked to retain the good bits of the current period living spaces while creating a more modern day area in an extension to the rear.
It was also a key requirement to refurbish the upstairs bathrooms while the extension and refurbishment works were underway.
The solution was a 21m2 extension to the rear of the property that mirrored the neighbouring property in shape and size. However, we added some additional features, such as the projecting glass box window seat. The new kitchen features a large island unit to create a workspace with storage, but also room for seating that is perfect for entertaining friends, or homework when the family gets to that age.
The sliding folding doors, paired with floor tiling that ran from inside to out, created a clear link from the garden to the indoor living space. Exposed brick blended with clean white walls creates a very contemporary finish throughout the extension, while the period features have been retained in the original parts of the house.
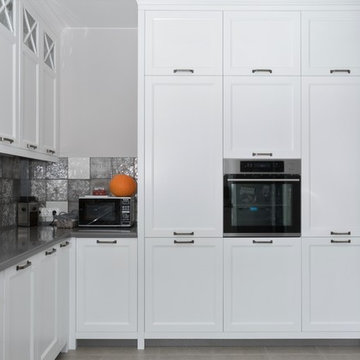
Антон Соколов
Пример оригинального дизайна: большая п-образная кухня в скандинавском стиле с обеденным столом, монолитной мойкой, фасадами с утопленной филенкой, белыми фасадами, столешницей из акрилового камня, серым фартуком, фартуком из керамической плитки, техникой из нержавеющей стали, полом из керамической плитки, серым полом и серой столешницей без острова
Пример оригинального дизайна: большая п-образная кухня в скандинавском стиле с обеденным столом, монолитной мойкой, фасадами с утопленной филенкой, белыми фасадами, столешницей из акрилового камня, серым фартуком, фартуком из керамической плитки, техникой из нержавеющей стали, полом из керамической плитки, серым полом и серой столешницей без острова
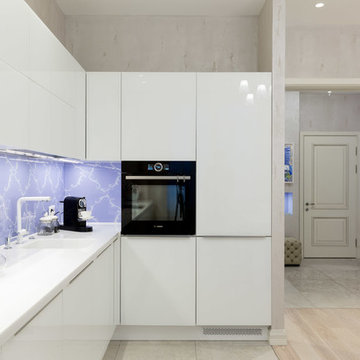
Сорокин Иван
На фото: угловая кухня-гостиная среднего размера в современном стиле с монолитной мойкой, плоскими фасадами, белыми фасадами, фартуком из стекла, черной техникой, столешницей из акрилового камня, разноцветным фартуком, полом из керамической плитки, серым полом и белой столешницей без острова с
На фото: угловая кухня-гостиная среднего размера в современном стиле с монолитной мойкой, плоскими фасадами, белыми фасадами, фартуком из стекла, черной техникой, столешницей из акрилового камня, разноцветным фартуком, полом из керамической плитки, серым полом и белой столешницей без острова с
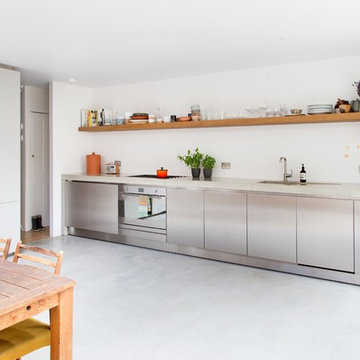
working according to the brief and specification of Architect - Michel Schranz, we installed a polished concrete worktop with an under mounted sink and recessed drain, as well as a sunken gas hob, creating a sleek finish to this contemporary kitchen. Stainless steel cabinetry complements the worktop.
We fitted a bespoke shelf (solid oak) with an overall length of over 5 meters, providing warmth to the space.
Photo credit: David Giles
Кухня с монолитной мойкой и серым полом – фото дизайна интерьера
9
