Кухня с монолитной мойкой и пробковым полом – фото дизайна интерьера
Сортировать:
Бюджет
Сортировать:Популярное за сегодня
141 - 160 из 193 фото
1 из 3

Designed by Malia Schultheis and built by Tru Form Tiny. This Tiny Home features Blue stained pine for the ceiling, pine wall boards in white, custom barn door, custom steel work throughout, and modern minimalist window trim. The Cabinetry is Maple with stainless steel countertop and hardware. The backsplash is a glass and stone mix. It only has a 2 burner cook top and no oven. The washer/ drier combo is in the kitchen area. Open shelving was installed to maintain an open feel.

Designed by Malia Schultheis and built by Tru Form Tiny. This Tiny Home features Blue stained pine for the ceiling, pine wall boards in white, custom barn door, custom steel work throughout, and modern minimalist window trim. The Cabinetry is Maple with stainless steel countertop and hardware. The backsplash is a glass and stone mix. It only has a 2 burner cook top and no oven. The washer/ drier combo is in the kitchen area. Open shelving was installed to maintain an open feel.

Extensions and remodelling of a north London house transformed this family home. A new dormer extension for home working and at ground floor a small kitchen extension which transformed the back of the house, replacing a cramped kitchen dining room with poor connections to the garden to create a large open space for entertaining, cooking, and family life with daylight and views in all directions; to the living rooms, new mini courtyard and garden.

Designed by Malia Schultheis and built by Tru Form Tiny. This Tiny Home features Blue stained pine for the ceiling, pine wall boards in white, custom barn door, custom steel work throughout, and modern minimalist window trim. The Cabinetry is Maple with stainless steel countertop and hardware. The backsplash is a glass and stone mix. It only has a 2 burner cook top and no oven. The washer/ drier combo is in the kitchen area. Open shelving was installed to maintain an open feel.
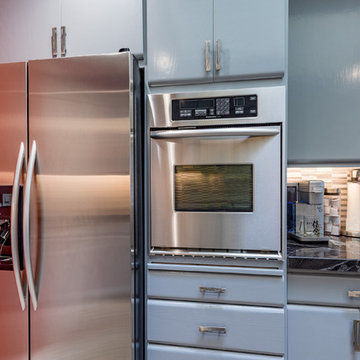
This Asian-inspired design really pops in this kitchen. Between colorful pops, unique granite patterns, and tiled backsplash, the whole kitchen feels impressive!
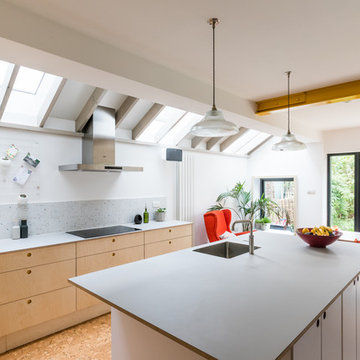
This beautifully crafted kitchen has an elegant simplicity with its birch faced doors and drawers and white worktops.
На фото: прямая кухня среднего размера в современном стиле с обеденным столом, монолитной мойкой, плоскими фасадами, столешницей из ламината, серым фартуком, фартуком из керамической плитки, техникой из нержавеющей стали, пробковым полом, островом, белой столешницей и светлыми деревянными фасадами с
На фото: прямая кухня среднего размера в современном стиле с обеденным столом, монолитной мойкой, плоскими фасадами, столешницей из ламината, серым фартуком, фартуком из керамической плитки, техникой из нержавеющей стали, пробковым полом, островом, белой столешницей и светлыми деревянными фасадами с

This historic home had started with a tiny kitchen. Opening up the wall to create a larger kitchen brought in more outdoor lighting and created a more open space. Custom cabinets, stainless steel and accent lighting add an elegance to the space.
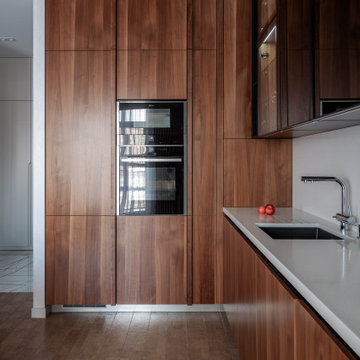
На фото: большая угловая кухня-гостиная в белых тонах с отделкой деревом в современном стиле с монолитной мойкой, плоскими фасадами, фасадами цвета дерева среднего тона, столешницей из акрилового камня, белым фартуком, фартуком из кварцевого агломерата, черной техникой, пробковым полом, белой столешницей и двухцветным гарнитуром без острова с
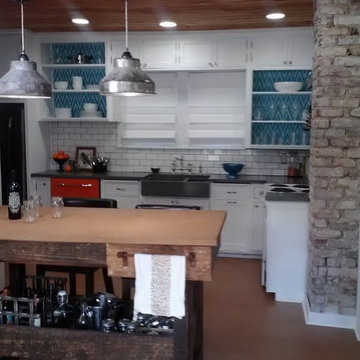
Kelli Kaufer Design, my design featured on I Hate My Kitchen
На фото: параллельная кухня среднего размера в стиле кантри с обеденным столом, монолитной мойкой, открытыми фасадами, белыми фасадами, столешницей из бетона, белым фартуком, фартуком из плитки кабанчик, цветной техникой, пробковым полом и островом с
На фото: параллельная кухня среднего размера в стиле кантри с обеденным столом, монолитной мойкой, открытыми фасадами, белыми фасадами, столешницей из бетона, белым фартуком, фартуком из плитки кабанчик, цветной техникой, пробковым полом и островом с
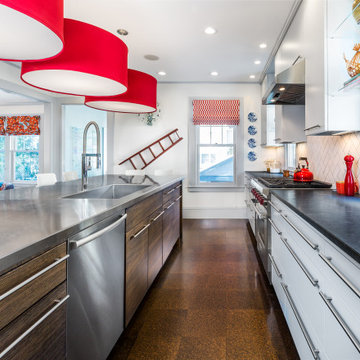
This view of the kitchen workspace shows the contrast of the oak and stainless steel on the island versus white cabinets with black tops along the wall, unified by the modern slab style fronts, linear stainless steel pulls, and red accents. The deep brown cork floor tiles complement the walnut and provide a durable, resilient surface for cooking.
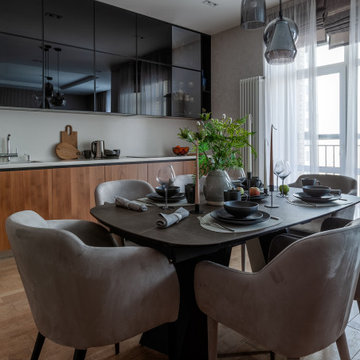
Свежая идея для дизайна: большая угловая кухня-гостиная в белых тонах с отделкой деревом в современном стиле с монолитной мойкой, плоскими фасадами, фасадами цвета дерева среднего тона, столешницей из акрилового камня, белым фартуком, фартуком из кварцевого агломерата, черной техникой, пробковым полом, белой столешницей и двухцветным гарнитуром без острова - отличное фото интерьера
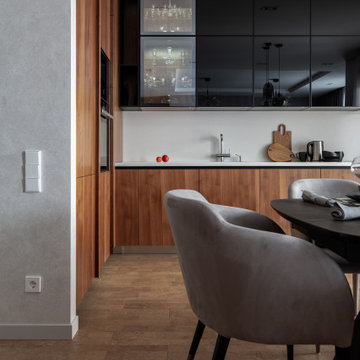
Стильный дизайн: большая угловая кухня-гостиная в белых тонах с отделкой деревом в современном стиле с монолитной мойкой, плоскими фасадами, фасадами цвета дерева среднего тона, столешницей из акрилового камня, белым фартуком, фартуком из кварцевого агломерата, черной техникой, пробковым полом, белой столешницей и двухцветным гарнитуром без острова - последний тренд
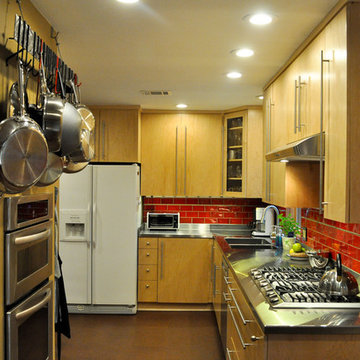
Walter Hofheinz
Пример оригинального дизайна: маленькая параллельная кухня в современном стиле с обеденным столом, монолитной мойкой, плоскими фасадами, светлыми деревянными фасадами, столешницей из нержавеющей стали, красным фартуком, фартуком из керамической плитки, техникой из нержавеющей стали и пробковым полом для на участке и в саду
Пример оригинального дизайна: маленькая параллельная кухня в современном стиле с обеденным столом, монолитной мойкой, плоскими фасадами, светлыми деревянными фасадами, столешницей из нержавеющей стали, красным фартуком, фартуком из керамической плитки, техникой из нержавеющей стали и пробковым полом для на участке и в саду
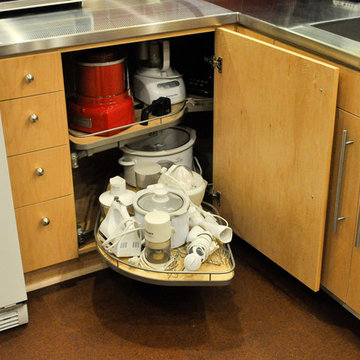
Walter Hofheinz
Пример оригинального дизайна: маленькая параллельная кухня в современном стиле с обеденным столом, монолитной мойкой, плоскими фасадами, светлыми деревянными фасадами, столешницей из нержавеющей стали, красным фартуком, фартуком из керамической плитки, техникой из нержавеющей стали и пробковым полом для на участке и в саду
Пример оригинального дизайна: маленькая параллельная кухня в современном стиле с обеденным столом, монолитной мойкой, плоскими фасадами, светлыми деревянными фасадами, столешницей из нержавеющей стали, красным фартуком, фартуком из керамической плитки, техникой из нержавеющей стали и пробковым полом для на участке и в саду
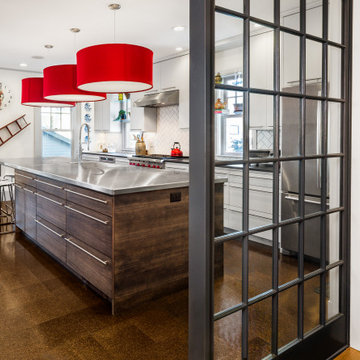
A two story addition a the rear of this historic foursquare makes this large chef's kitchen with large island possible. White cabinets and black stone tops along the wall contrast with walnut cabinets and a custom stainless steel counter with integral sink on the large island. Cork tile flooring makes a durable surface that is resilient underfoot. Three red drum-shade pendants coordinate with red knobs on the range.
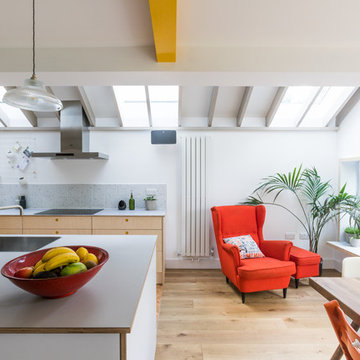
This beautifully crafted kitchen has an elegant simplicity with its birch faced doors and drawers and white worktops.
На фото: прямая кухня среднего размера в современном стиле с обеденным столом, монолитной мойкой, плоскими фасадами, светлыми деревянными фасадами, столешницей из ламината, серым фартуком, фартуком из керамической плитки, техникой из нержавеющей стали, пробковым полом, островом и белой столешницей с
На фото: прямая кухня среднего размера в современном стиле с обеденным столом, монолитной мойкой, плоскими фасадами, светлыми деревянными фасадами, столешницей из ламината, серым фартуком, фартуком из керамической плитки, техникой из нержавеющей стали, пробковым полом, островом и белой столешницей с
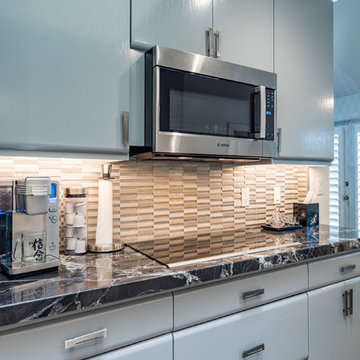
This Asian-inspired design really pops in this kitchen. Between colorful pops, unique granite patterns, and tiled backsplash, the whole kitchen feels impressive!
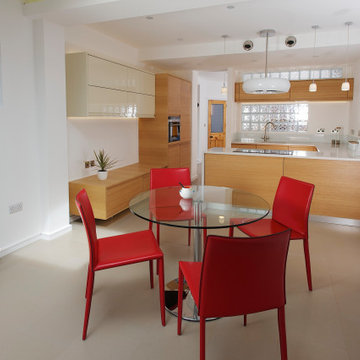
Источник вдохновения для домашнего уюта: п-образная кухня среднего размера в стиле модернизм с обеденным столом, монолитной мойкой, фасадами цвета дерева среднего тона, столешницей из кварцита, белым фартуком, фартуком из стекла, техникой из нержавеющей стали, пробковым полом, серым полом и белой столешницей
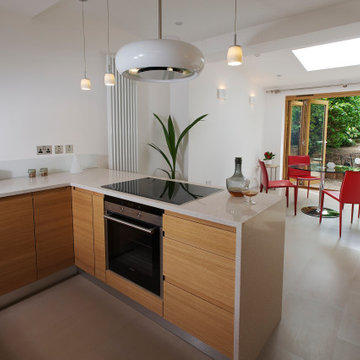
Due in part to existing structural restrictions, we created a walkway through the kitchen, however this made the most of the narrow space whilst ensuring good circulation and made it possible to allow light transfer to the central study space. It also meant we could keep the kitchen compact enough to ensure a larger more flexible space to the rear.
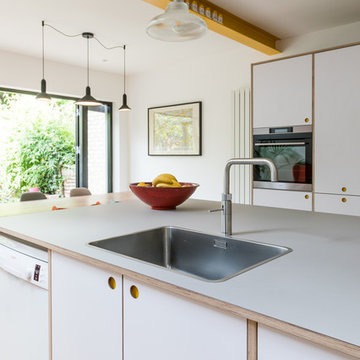
This beautifully crafted kitchen has an elegant simplicity.
Стильный дизайн: прямая кухня среднего размера в современном стиле с обеденным столом, монолитной мойкой, плоскими фасадами, белыми фасадами, столешницей из ламината, серым фартуком, фартуком из керамической плитки, техникой из нержавеющей стали, пробковым полом, островом и белой столешницей - последний тренд
Стильный дизайн: прямая кухня среднего размера в современном стиле с обеденным столом, монолитной мойкой, плоскими фасадами, белыми фасадами, столешницей из ламината, серым фартуком, фартуком из керамической плитки, техникой из нержавеющей стали, пробковым полом, островом и белой столешницей - последний тренд
Кухня с монолитной мойкой и пробковым полом – фото дизайна интерьера
8