Кухня с монолитной мойкой и полуостровом – фото дизайна интерьера
Сортировать:
Бюджет
Сортировать:Популярное за сегодня
61 - 80 из 4 750 фото
1 из 3

中庭を中心にダイニングキッチンとリビングをL字に配した開放的な大空間。大きな開口部で、どこにいても家族の様子が伺える。中庭は子供や猫たちの格好の遊び場。フェンスは猫が脱走しない高さや桟の間隔、足がかりを作らないように、などの工夫がされている。
Пример оригинального дизайна: прямая кухня-гостиная среднего размера в скандинавском стиле с монолитной мойкой, столешницей из акрилового камня, белым фартуком, фартуком из керамической плитки, полом из фанеры, полуостровом, белой столешницей, фасадами цвета дерева среднего тона, техникой под мебельный фасад, коричневым полом и потолком с обоями
Пример оригинального дизайна: прямая кухня-гостиная среднего размера в скандинавском стиле с монолитной мойкой, столешницей из акрилового камня, белым фартуком, фартуком из керамической плитки, полом из фанеры, полуостровом, белой столешницей, фасадами цвета дерева среднего тона, техникой под мебельный фасад, коричневым полом и потолком с обоями

The result of a close collaboration between designer and client, this stylish kitchen maximises the varying heights and shapes of the space to create a blend of relaxed, open-plan charm and functionally distinct working and living zones. The thoughtful updating of classic aesthetics lends the room a timeless beauty, while a tonal range of warm greys creates a subtle counterpoint to distinctive accents such as brass fittings and sliding ladders.
An abundance of light graces the space as it flows between the needs of chic entertaining, informal family gatherings and culinary proficiency. Plentiful – and occasionally quirky – storage also forms a key design detail, while the finest in materials and equipment make this kitchen a place to truly enjoy.
Photo by Jake Fitzjones
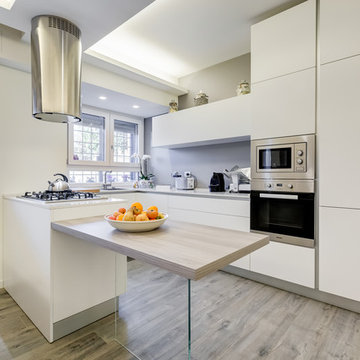
Luca Tranquilli
На фото: п-образная кухня среднего размера в стиле модернизм с обеденным столом, монолитной мойкой, плоскими фасадами, серым фартуком, техникой из нержавеющей стали, полом из ламината, полуостровом и серым полом с
На фото: п-образная кухня среднего размера в стиле модернизм с обеденным столом, монолитной мойкой, плоскими фасадами, серым фартуком, техникой из нержавеющей стали, полом из ламината, полуостровом и серым полом с

Custom soapstone sink, backsplash and integral drainboard. A birch shelf with concealed LED lighting floats above the sink. Marble pastry slab laps over the edge of the sink apron.
Photo by Carl Solander
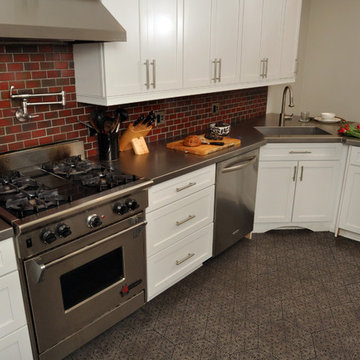
Mieke Zuiderweg
Источник вдохновения для домашнего уюта: параллельная кухня среднего размера в современном стиле с техникой из нержавеющей стали, столешницей из нержавеющей стали, монолитной мойкой, фасадами в стиле шейкер, белыми фасадами, красным фартуком, фартуком из плитки кабанчик, обеденным столом и полуостровом
Источник вдохновения для домашнего уюта: параллельная кухня среднего размера в современном стиле с техникой из нержавеющей стали, столешницей из нержавеющей стали, монолитной мойкой, фасадами в стиле шейкер, белыми фасадами, красным фартуком, фартуком из плитки кабанчик, обеденным столом и полуостровом
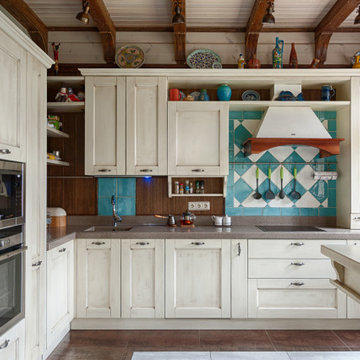
кухня
Стильный дизайн: угловая, светлая кухня в средиземноморском стиле с монолитной мойкой, фасадами в стиле шейкер, бежевыми фасадами, синим фартуком, техникой под мебельный фасад, полуостровом, коричневым полом и коричневой столешницей - последний тренд
Стильный дизайн: угловая, светлая кухня в средиземноморском стиле с монолитной мойкой, фасадами в стиле шейкер, бежевыми фасадами, синим фартуком, техникой под мебельный фасад, полуостровом, коричневым полом и коричневой столешницей - последний тренд
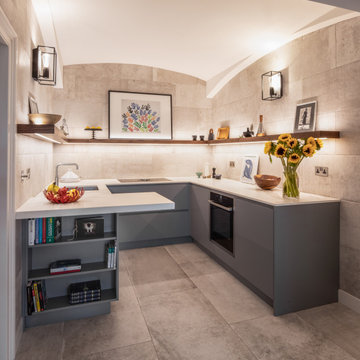
Warm and muted, our 'cave' kitchen project in Wimbledon Village combines soft and warm colours to bring this compact kitchen space to life. Features Neolith 'Estatuario' silk compact work surface and handless kitchen cabinetry in Farrow & Ball Plummett 272.

I built this on my property for my aging father who has some health issues. Handicap accessibility was a factor in design. His dream has always been to try retire to a cabin in the woods. This is what he got.
It is a 1 bedroom, 1 bath with a great room. It is 600 sqft of AC space. The footprint is 40' x 26' overall.
The site was the former home of our pig pen. I only had to take 1 tree to make this work and I planted 3 in its place. The axis is set from root ball to root ball. The rear center is aligned with mean sunset and is visible across a wetland.
The goal was to make the home feel like it was floating in the palms. The geometry had to simple and I didn't want it feeling heavy on the land so I cantilevered the structure beyond exposed foundation walls. My barn is nearby and it features old 1950's "S" corrugated metal panel walls. I used the same panel profile for my siding. I ran it vertical to match the barn, but also to balance the length of the structure and stretch the high point into the canopy, visually. The wood is all Southern Yellow Pine. This material came from clearing at the Babcock Ranch Development site. I ran it through the structure, end to end and horizontally, to create a seamless feel and to stretch the space. It worked. It feels MUCH bigger than it is.
I milled the material to specific sizes in specific areas to create precise alignments. Floor starters align with base. Wall tops adjoin ceiling starters to create the illusion of a seamless board. All light fixtures, HVAC supports, cabinets, switches, outlets, are set specifically to wood joints. The front and rear porch wood has three different milling profiles so the hypotenuse on the ceilings, align with the walls, and yield an aligned deck board below. Yes, I over did it. It is spectacular in its detailing. That's the benefit of small spaces.
Concrete counters and IKEA cabinets round out the conversation.
For those who cannot live tiny, I offer the Tiny-ish House.
Photos by Ryan Gamma
Staging by iStage Homes
Design Assistance Jimmy Thornton
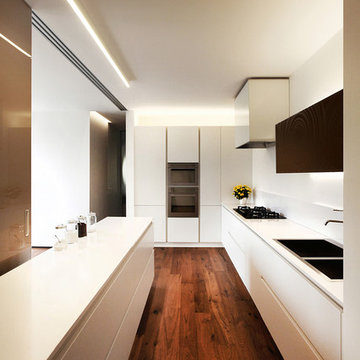
Tomas Ghisellini
На фото: большая угловая кухня-гостиная в современном стиле с монолитной мойкой, плоскими фасадами, белыми фасадами, столешницей из акрилового камня, белым фартуком, техникой из нержавеющей стали, полуостровом и темным паркетным полом с
На фото: большая угловая кухня-гостиная в современном стиле с монолитной мойкой, плоскими фасадами, белыми фасадами, столешницей из акрилового камня, белым фартуком, техникой из нержавеющей стали, полуостровом и темным паркетным полом с
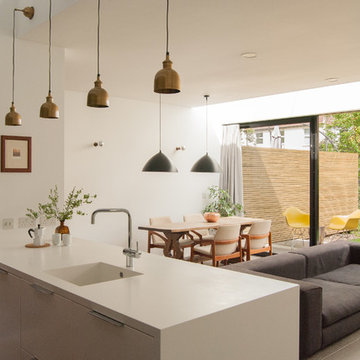
Стильный дизайн: кухня в современном стиле с монолитной мойкой, плоскими фасадами и полуостровом - последний тренд
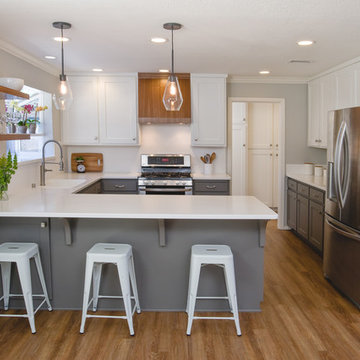
Пример оригинального дизайна: большая п-образная кухня в стиле неоклассика (современная классика) с обеденным столом, монолитной мойкой, фасадами в стиле шейкер, столешницей из акрилового камня, белым фартуком, техникой из нержавеющей стали, паркетным полом среднего тона, полуостровом, коричневым полом и белой столешницей

Стильный дизайн: прямая кухня-гостиная в стиле модернизм с монолитной мойкой, плоскими фасадами, фасадами цвета дерева среднего тона, паркетным полом среднего тона, полуостровом и коричневым полом - последний тренд
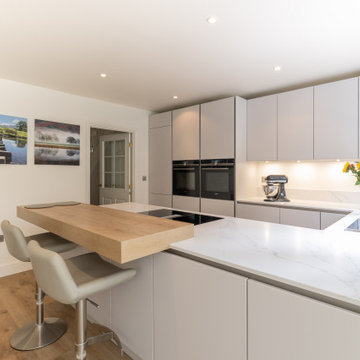
Beautiful Satin Grey Kitchen with raised Breakfast Bar area.
Пример оригинального дизайна: п-образная кухня среднего размера: освещение в стиле модернизм с обеденным столом, монолитной мойкой, плоскими фасадами, серыми фасадами, столешницей из кварцита, техникой под мебельный фасад, паркетным полом среднего тона, полуостровом и белой столешницей
Пример оригинального дизайна: п-образная кухня среднего размера: освещение в стиле модернизм с обеденным столом, монолитной мойкой, плоскими фасадами, серыми фасадами, столешницей из кварцита, техникой под мебельный фасад, паркетным полом среднего тона, полуостровом и белой столешницей

This renovated kitchen has white corian and natural oak cupboard fronts with grey quartz worktops. The splashbacks are fluted marble, and the floor is concrete. The appliances are all integrated. There is a generous peninsula and loads of storage.
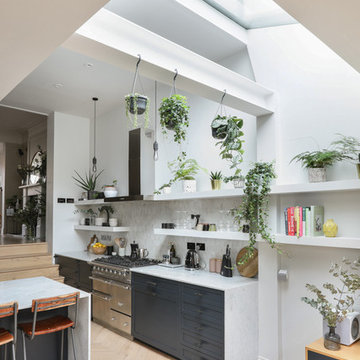
Alex Maguire Photography -
Our brief was to expand this period property into a modern 3 bedroom family home. In doing so we managed to create some interesting architectural openings which introduced plenty of daylight and a very open view from front to back.
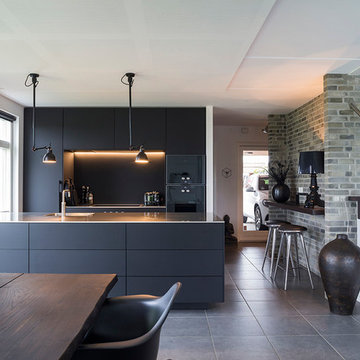
На фото: кухня в современном стиле с плоскими фасадами, черными фасадами, обеденным столом, монолитной мойкой, столешницей из нержавеющей стали, черным фартуком, черной техникой, полуостровом и серым полом с
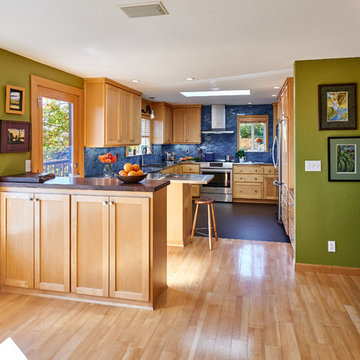
This newly remodeled kitchen is positioned at the end of an open plan. The deep Aegean Sea blue ceramic tile brings a rich color to the space. With the new finishes and its skylight and ample windows, the room is a bright, fresh workspace.
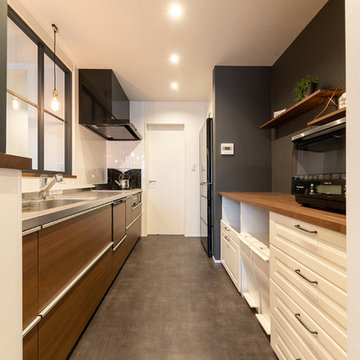
IKEAの家具に天板を乗せた半オリジナル収納でコストコントロールを図っています。
Идея дизайна: прямая кухня в стиле ретро с монолитной мойкой, полуостровом и серым полом
Идея дизайна: прямая кухня в стиле ретро с монолитной мойкой, полуостровом и серым полом
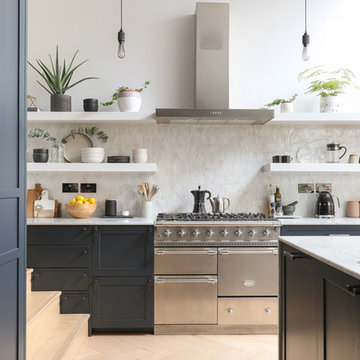
Alex Maguire Photography -
Our brief was to expand this period property into a modern 3 bedroom family home. In doing so we managed to create some interesting architectural openings which introduced plenty of daylight and a very open view from front to back.
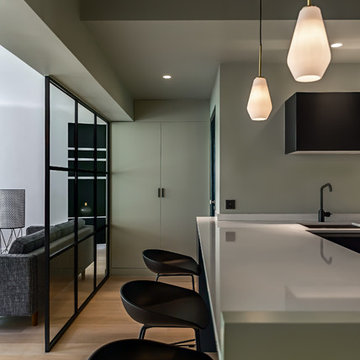
Francois Guillemin
Источник вдохновения для домашнего уюта: маленькая п-образная кухня в современном стиле с обеденным столом, монолитной мойкой, плоскими фасадами, черными фасадами, столешницей из кварцита, белым фартуком, фартуком из цементной плитки, техникой под мебельный фасад и полуостровом для на участке и в саду
Источник вдохновения для домашнего уюта: маленькая п-образная кухня в современном стиле с обеденным столом, монолитной мойкой, плоскими фасадами, черными фасадами, столешницей из кварцита, белым фартуком, фартуком из цементной плитки, техникой под мебельный фасад и полуостровом для на участке и в саду
Кухня с монолитной мойкой и полуостровом – фото дизайна интерьера
4