Кухня с монолитной мойкой и полуостровом – фото дизайна интерьера
Сортировать:
Бюджет
Сортировать:Популярное за сегодня
201 - 220 из 4 751 фото
1 из 3

Denash Photography, Designed by Jenny Rausch
Kitchen view of angled corner granite undermount sink. Wood paneled refrigerator, wood flooring, island wood countertop, perimeter granite countertop, inset cabinetry, and decorative accents.

Roundhouse bespoke Urbo matt lacquer kitchen in dark grey with stainless steel worksurface.
Идея дизайна: большая кухня-гостиная в современном стиле с плоскими фасадами, серыми фасадами, столешницей из нержавеющей стали, техникой из нержавеющей стали, полуостровом, бетонным полом и монолитной мойкой
Идея дизайна: большая кухня-гостиная в современном стиле с плоскими фасадами, серыми фасадами, столешницей из нержавеющей стали, техникой из нержавеющей стали, полуостровом, бетонным полом и монолитной мойкой

La cucina affaccia sull'ingresso della casa con una penisola con fuochi in linea della Smeg. Cappa in acciaio sospesa. Pannellatura della cucina in laminato multicolore. Soppalco sopra ingresso con letto ospiti. Scaletta vintage di accesso al soppalco. Piano del top e lavabi in corian. Paraspruzzi in vetro retro-verniciato.
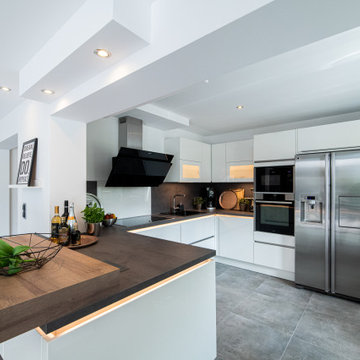
Moderne Küche in weiß-hochglanz und einer Holz/Beton-Arbeitsplatte, Wände weiß, Fußboden in Betonoptik (Fliesen 60x60)
Идея дизайна: п-образная кухня-гостиная среднего размера в современном стиле с монолитной мойкой, плоскими фасадами, белыми фасадами, деревянной столешницей, коричневым фартуком, фартуком из дерева, техникой из нержавеющей стали, полом из керамической плитки, полуостровом, серым полом и коричневой столешницей
Идея дизайна: п-образная кухня-гостиная среднего размера в современном стиле с монолитной мойкой, плоскими фасадами, белыми фасадами, деревянной столешницей, коричневым фартуком, фартуком из дерева, техникой из нержавеющей стали, полом из керамической плитки, полуостровом, серым полом и коричневой столешницей

【キッチン】
作り付キッチンと収納家具
Свежая идея для дизайна: прямая кухня в скандинавском стиле с столешницей из нержавеющей стали, светлым паркетным полом, монолитной мойкой, плоскими фасадами, светлыми деревянными фасадами, полуостровом, коричневым полом и коричневой столешницей - отличное фото интерьера
Свежая идея для дизайна: прямая кухня в скандинавском стиле с столешницей из нержавеющей стали, светлым паркетным полом, монолитной мойкой, плоскими фасадами, светлыми деревянными фасадами, полуостровом, коричневым полом и коричневой столешницей - отличное фото интерьера
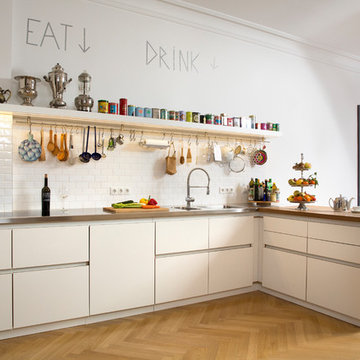
Darek Gontarski
Стильный дизайн: огромная угловая кухня-гостиная в стиле модернизм с монолитной мойкой, плоскими фасадами, белыми фасадами, столешницей из нержавеющей стали, фартуком из керамогранитной плитки, техникой из нержавеющей стали, паркетным полом среднего тона, полуостровом и бежевой столешницей - последний тренд
Стильный дизайн: огромная угловая кухня-гостиная в стиле модернизм с монолитной мойкой, плоскими фасадами, белыми фасадами, столешницей из нержавеющей стали, фартуком из керамогранитной плитки, техникой из нержавеющей стали, паркетным полом среднего тона, полуостровом и бежевой столешницей - последний тренд
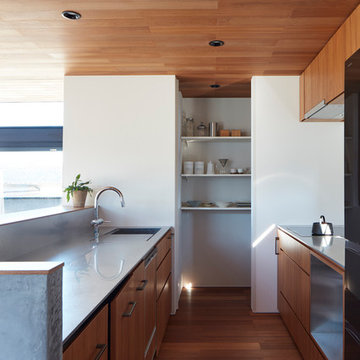
Пример оригинального дизайна: параллельная кухня в восточном стиле с монолитной мойкой, плоскими фасадами, фасадами цвета дерева среднего тона, столешницей из нержавеющей стали, черной техникой, паркетным полом среднего тона, полуостровом и коричневым полом
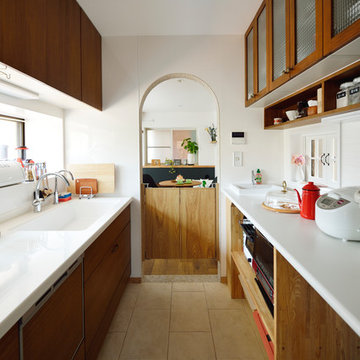
Пример оригинального дизайна: отдельная, параллельная кухня в скандинавском стиле с монолитной мойкой, плоскими фасадами, фасадами цвета дерева среднего тона, белым фартуком, полуостровом и бежевым полом

The kitchen is a mix of existing and new cabinets that were made to match. Marmoleum (a natural sheet linoleum) flooring sets the kitchen apart in the home’s open plan. It is also low maintenance and resilient underfoot. Custom stainless steel countertops match the appliances, are low maintenance and are, uhm, stainless!
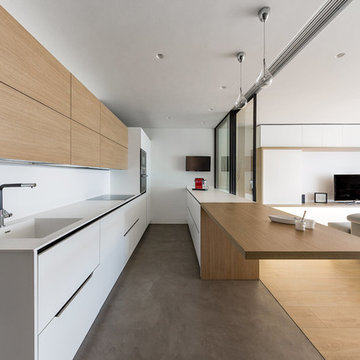
Пример оригинального дизайна: большая кухня-гостиная в современном стиле с монолитной мойкой, плоскими фасадами, светлыми деревянными фасадами, белым фартуком, черной техникой и полуостровом

We’re delighted to be able to show this, our latest project in Welwyn Garden City.
More than ever, we need our homes to do so much. We want the kitchens functional and beautiful, the living areas comfortable yet practical with plenty of storage - and when it’s open plan living, like this one, we want the spaces to connect in a stylish and individual way. Choosing a supplier that creates hand built, bespoke cabinets and fitted furniture is the very best way to ensure all boxes are ticked!
In this project the kitchen and living areas have been hand built in a classic Shaker style which is sure to stand the test of time but with some lovely contemporary touches. The mirror splashback, in the kitchen, allows the natural light to bounce around the kitchen and the copper accents are bright and stylish and keep the whole look current. The pendants are from tom Dixon @tom_dixon11.
The cabinets are hand painted in F&B’s downpipe which is a favourite, and for good reason. It contrasts beautifully with their chalky Wimbourne White and, in an open plan living situation like this, it sets the kitchen area apart from living area.
At Planet we love combining two finishes. Here, the Corian worktop in Vanilla sits beautifully with the Solid oak Breakfast bar which in itself is great with a wooden floor.
The colours and finishes continue into the Living Room which unifies the whole look. The cupboards and shelving are painted in Wimbourne White with accents of the Downpipe on the back panels of the shelving. A drinks cabinet has become a popular addition to our projects, and no wonder! It’s a stylish and fun addition to the room. With doors closed it blends perfectly with the run of storage cupboards and open – no detail has been overlooked. It has integrated lighting and the worktop is the same Vanilla Corian as the kitchen. To complete the drinks cupboard a scalloped oak wine rack below has been hand built by our skilled craftsmen.
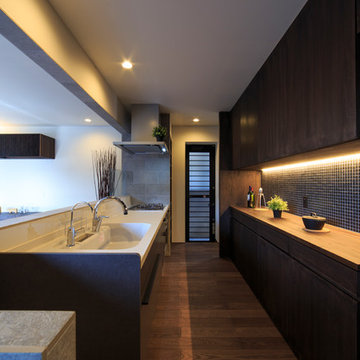
中庭のある切妻の家 写真:宮本卓也
Стильный дизайн: прямая кухня-гостиная в восточном стиле с монолитной мойкой, плоскими фасадами, темными деревянными фасадами, белым фартуком, темным паркетным полом, полуостровом, коричневым полом и коричневой столешницей - последний тренд
Стильный дизайн: прямая кухня-гостиная в восточном стиле с монолитной мойкой, плоскими фасадами, темными деревянными фасадами, белым фартуком, темным паркетным полом, полуостровом, коричневым полом и коричневой столешницей - последний тренд
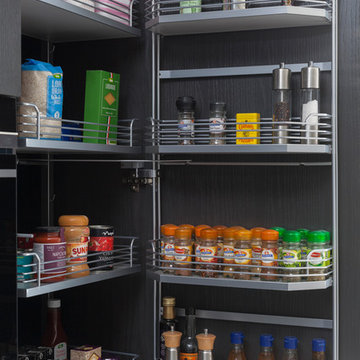
Marc Wilson
На фото: огромная угловая кухня-гостиная в стиле модернизм с плоскими фасадами, полуостровом, монолитной мойкой, коричневыми фасадами, коричневым фартуком, зеркальным фартуком и техникой из нержавеющей стали с
На фото: огромная угловая кухня-гостиная в стиле модернизм с плоскими фасадами, полуостровом, монолитной мойкой, коричневыми фасадами, коричневым фартуком, зеркальным фартуком и техникой из нержавеющей стали с

What this Mid-century modern home originally lacked in kitchen appeal it made up for in overall style and unique architectural home appeal. That appeal which reflects back to the turn of the century modernism movement was the driving force for this sleek yet simplistic kitchen design and remodel.
Stainless steel aplliances, cabinetry hardware, counter tops and sink/faucet fixtures; removed wall and added peninsula with casual seating; custom cabinetry - horizontal oriented grain with quarter sawn red oak veneer - flat slab - full overlay doors; full height kitchen cabinets; glass tile - installed countertop to ceiling; floating wood shelving; Karli Moore Photography
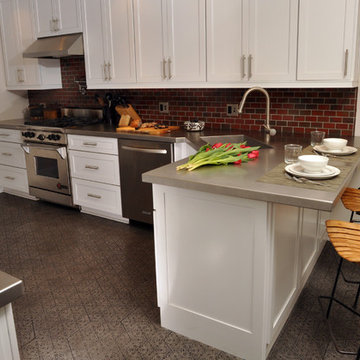
Mieke Zuiderweg
Идея дизайна: кухня среднего размера в современном стиле с техникой из нержавеющей стали, столешницей из нержавеющей стали, монолитной мойкой, фасадами в стиле шейкер, белыми фасадами, красным фартуком, фартуком из плитки кабанчик, обеденным столом, бетонным полом, полуостровом и барной стойкой
Идея дизайна: кухня среднего размера в современном стиле с техникой из нержавеющей стали, столешницей из нержавеющей стали, монолитной мойкой, фасадами в стиле шейкер, белыми фасадами, красным фартуком, фартуком из плитки кабанчик, обеденным столом, бетонным полом, полуостровом и барной стойкой

ALNO AG
Стильный дизайн: угловая кухня среднего размера в стиле модернизм с обеденным столом, монолитной мойкой, плоскими фасадами, серыми фасадами, столешницей из бетона, серым фартуком, фартуком из стекла, техникой из нержавеющей стали, полом из ламината и полуостровом - последний тренд
Стильный дизайн: угловая кухня среднего размера в стиле модернизм с обеденным столом, монолитной мойкой, плоскими фасадами, серыми фасадами, столешницей из бетона, серым фартуком, фартуком из стекла, техникой из нержавеющей стали, полом из ламината и полуостровом - последний тренд
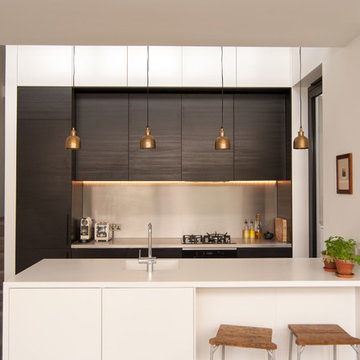
Источник вдохновения для домашнего уюта: кухня в современном стиле с монолитной мойкой и полуостровом
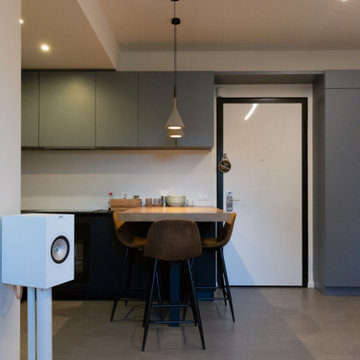
Angolo cucina con tavolo a penisola in legno
Пример оригинального дизайна: маленькая угловая кухня-гостиная в современном стиле с монолитной мойкой, плоскими фасадами, бирюзовыми фасадами, столешницей из акрилового камня, белым фартуком, черной техникой, полом из керамогранита, полуостровом, серым полом, черной столешницей и многоуровневым потолком для на участке и в саду
Пример оригинального дизайна: маленькая угловая кухня-гостиная в современном стиле с монолитной мойкой, плоскими фасадами, бирюзовыми фасадами, столешницей из акрилового камня, белым фартуком, черной техникой, полом из керамогранита, полуостровом, серым полом, черной столешницей и многоуровневым потолком для на участке и в саду
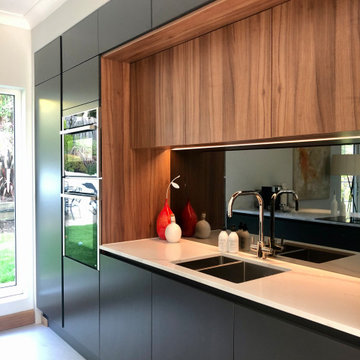
На фото: большая параллельная кухня-гостиная в современном стиле с монолитной мойкой, плоскими фасадами, фасадами цвета дерева среднего тона, столешницей из кварцита, фартуком цвета металлик, зеркальным фартуком, черной техникой, бетонным полом, полуостровом, серым полом и белой столешницей с
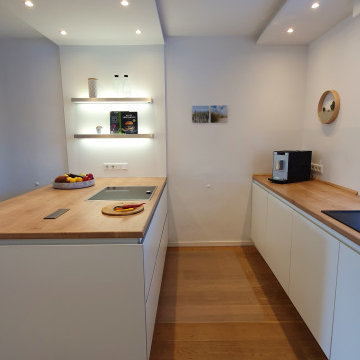
Die Trennwand zum Wohnbereich wurde entfernt, dadurch entsteht ein offener Wohn-Essbereich. Der Küchenblock trennt die Bereiche zusätzlich durch ein Deckensegel, welches sich wie eine Spange um den Raum fügt.
Кухня с монолитной мойкой и полуостровом – фото дизайна интерьера
11