Кухня с монолитной мойкой и полом из цементной плитки – фото дизайна интерьера
Сортировать:
Бюджет
Сортировать:Популярное за сегодня
141 - 160 из 899 фото
1 из 3
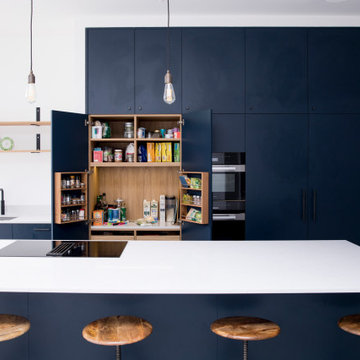
Стильный дизайн: огромная параллельная кухня-гостиная в стиле модернизм с монолитной мойкой, плоскими фасадами, синими фасадами, столешницей из кварцита, полом из цементной плитки, островом, серым полом и белой столешницей - последний тренд
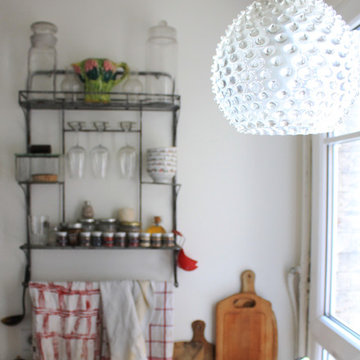
Studio Mariekke
Пример оригинального дизайна: отдельная, п-образная кухня среднего размера в стиле ретро с монолитной мойкой, серыми фасадами, деревянной столешницей, полом из цементной плитки и серым полом без острова
Пример оригинального дизайна: отдельная, п-образная кухня среднего размера в стиле ретро с монолитной мойкой, серыми фасадами, деревянной столешницей, полом из цементной плитки и серым полом без острова
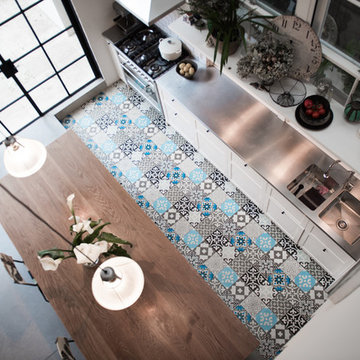
http://www.mjfusion.com.au/contact.html
Стильный дизайн: кухня в средиземноморском стиле с монолитной мойкой, фасадами в стиле шейкер, столешницей из нержавеющей стали, техникой из нержавеющей стали, полом из цементной плитки и островом - последний тренд
Стильный дизайн: кухня в средиземноморском стиле с монолитной мойкой, фасадами в стиле шейкер, столешницей из нержавеющей стали, техникой из нержавеющей стали, полом из цементной плитки и островом - последний тренд
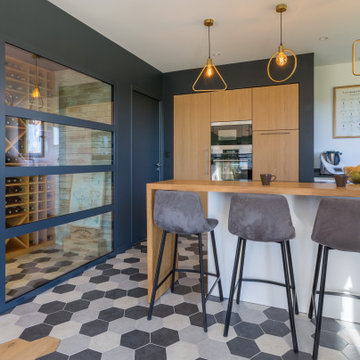
Conception et création d'une cuisine sans poignées en laque anti-empreinte blanc mat, avec les colonnes en plaquage bois chêne naturel et vernis mat.
Le plan de travail est en granit Noir Zimbabwé finition cuir.
Le mange debout est en plaquage bois chêne naturel vernis mat.
Table de cuisson avec dispositif aspirant intégré BORA Pure posée à fleur de plan.
Dans cette cuisine, nous avons aussi pensé et réalisé l'agencement de la cave à vin, qui est une annexe de la cuisine.
Nous avons dessiné et conçu la verrière de cette cave à vin, ainsi que le système de climatisation pour gérer la température et l'hygrométrie de la pièce.
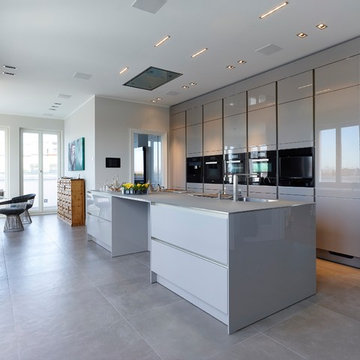
RAW // Fotografie + Design Studio
На фото: большая параллельная кухня-гостиная в современном стиле с монолитной мойкой, плоскими фасадами, серыми фасадами, черной техникой, полом из цементной плитки, островом и серым полом
На фото: большая параллельная кухня-гостиная в современном стиле с монолитной мойкой, плоскими фасадами, серыми фасадами, черной техникой, полом из цементной плитки, островом и серым полом
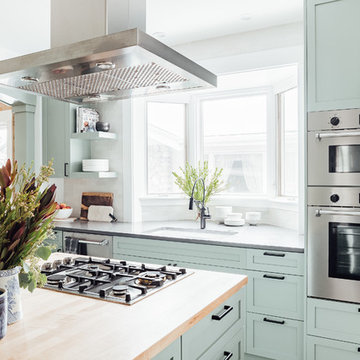
Our client requested interior design and architecture on this lovely Craftsman home to update and brighten the existing kitchen. The pop of color in the cabinetry pairs perfectly with the traditional style of the space.

This holistic project involved the design of a completely new space layout, as well as searching for perfect materials, furniture, decorations and tableware to match the already existing elements of the house.
The key challenge concerning this project was to improve the layout, which was not functional and proportional.
Balance on the interior between contemporary and retro was the key to achieve the effect of a coherent and welcoming space.
Passionate about vintage, the client possessed a vast selection of old trinkets and furniture.
The main focus of the project was how to include the sideboard,(from the 1850’s) which belonged to the client’s grandmother, and how to place harmoniously within the aerial space. To create this harmony, the tones represented on the sideboard’s vitrine were used as the colour mood for the house.
The sideboard was placed in the central part of the space in order to be visible from the hall, kitchen, dining room and living room.
The kitchen fittings are aligned with the worktop and top part of the chest of drawers.
Green-grey glazing colour is a common element of all of the living spaces.
In the the living room, the stage feeling is given by it’s main actor, the grand piano and the cabinets of curiosities, which were rearranged around it to create that effect.
A neutral background consisting of the combination of soft walls and
minimalist furniture in order to exhibit retro elements of the interior.
Long live the vintage!
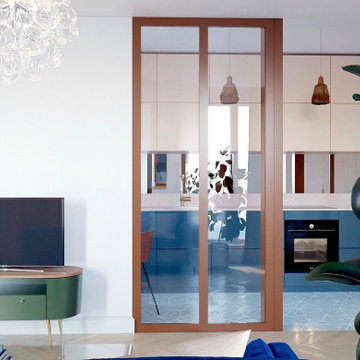
Стильный дизайн: отдельная, угловая кухня среднего размера в современном стиле с монолитной мойкой, плоскими фасадами, розовыми фасадами, столешницей из известняка, фартуком цвета металлик, зеркальным фартуком, полом из цементной плитки, бирюзовым полом и бежевой столешницей без острова - последний тренд
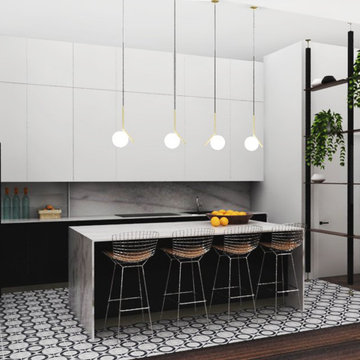
Стильный дизайн: прямая кухня-гостиная среднего размера в стиле ретро с монолитной мойкой, плоскими фасадами, белыми фасадами, мраморной столешницей, белым фартуком, фартуком из мрамора, черной техникой, полом из цементной плитки, островом, белым полом и белой столешницей - последний тренд
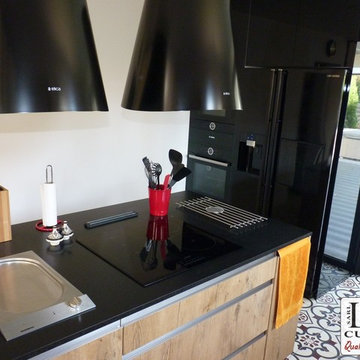
Стильный дизайн: кухня среднего размера в стиле модернизм с монолитной мойкой, плоскими фасадами, фасадами цвета дерева среднего тона, гранитной столешницей, техникой под мебельный фасад, полом из цементной плитки, островом и серым полом - последний тренд
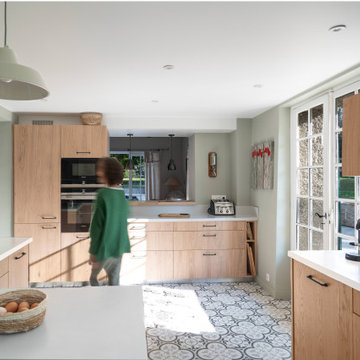
На фото: большая отдельная кухня в современном стиле с монолитной мойкой, плоскими фасадами, светлыми деревянными фасадами, столешницей из акрилового камня, серым фартуком, техникой из нержавеющей стали, полом из цементной плитки, полуостровом, бежевым полом и серой столешницей с
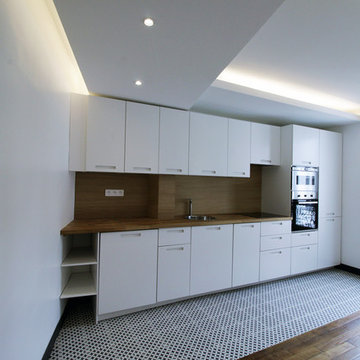
Свежая идея для дизайна: маленькая прямая кухня-гостиная в современном стиле с монолитной мойкой, деревянной столешницей, коричневым фартуком, фартуком из дерева, техникой из нержавеющей стали, полом из цементной плитки, черным полом, коричневой столешницей, плоскими фасадами и белыми фасадами без острова для на участке и в саду - отличное фото интерьера
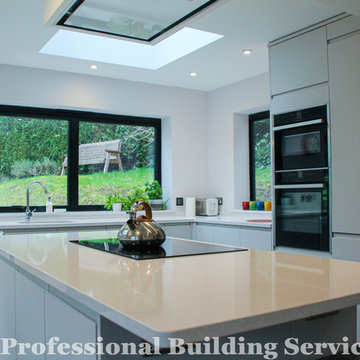
Источник вдохновения для домашнего уюта: большая кухня-гостиная в стиле модернизм с монолитной мойкой, черной техникой, полом из цементной плитки, островом и серым полом
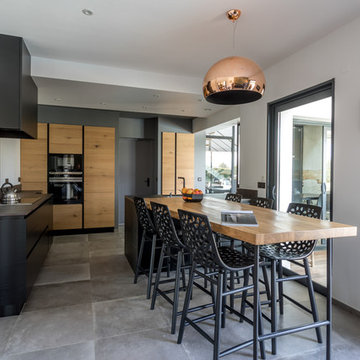
Стильный дизайн: большая угловая кухня-гостиная в современном стиле с монолитной мойкой, черными фасадами, мраморной столешницей, черным фартуком, техникой из нержавеющей стали, полом из цементной плитки, островом и серым полом - последний тренд
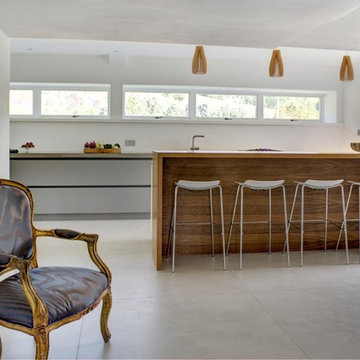
Roundhouse Urbo matt lacquer bespoke kitchen in Farrow & Ball Moles Breath, RAL 9003 and Crown Cut Random Oak veneer with cast in-situ concrete and stainless steel worktops. Photography by Heather Gunn.
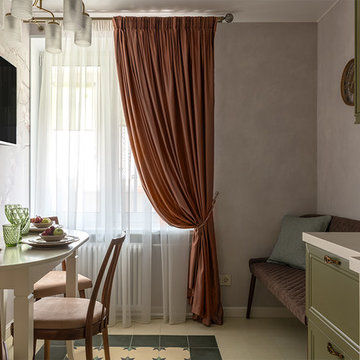
На фото: угловая кухня среднего размера в стиле неоклассика (современная классика) с обеденным столом, монолитной мойкой, фасадами с утопленной филенкой, зелеными фасадами, столешницей из акрилового камня, фартуком из стекла, белой техникой, полом из цементной плитки, зеленым полом и белой столешницей
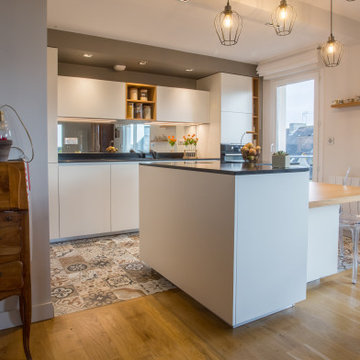
Voici le projet d'une cuisine réalisée dans un appartement à Granville.
Cette cuisine est une cuisine sans poignée, en stratifié blanc mat. Le plan de travail est en Granit Noir du Zimbabwe.
Les niches ajourées ainsi que la table sont en bois massif chêne naturel pour apporter un peu de chaleur à l'association intemporelle blanc/noir.
La crédence en verre miroir présente l'avantage de donner de la profondeur à la pièce et de mettre en avant la belle vue donnant sur la mer.
Il est toujours agréable de voir la mer quand on fait sa vaisselle!
Le petit coin suspendu, où l'on peut oser les petits appareils électroménagers, a été totalement créé à la place d'une porte.
Le but était de dédier un coin pour les petits électroménagers sans encombrer ni l'îlot ni le linéaire technique avec l'évier.
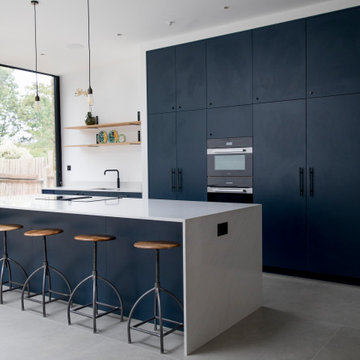
Свежая идея для дизайна: огромная параллельная кухня-гостиная в стиле модернизм с монолитной мойкой, плоскими фасадами, синими фасадами, столешницей из кварцита, полом из цементной плитки, островом, серым полом и белой столешницей - отличное фото интерьера
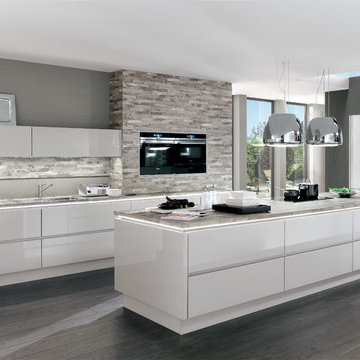
Стильный дизайн: большая п-образная кухня-гостиная в современном стиле с монолитной мойкой, плоскими фасадами, бежевыми фасадами, деревянной столешницей, бежевым фартуком, фартуком из стекла, техникой из нержавеющей стали, полом из цементной плитки, полуостровом и серым полом - последний тренд
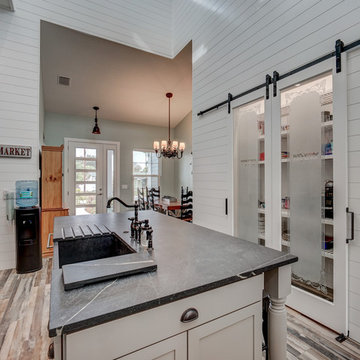
The kitchen is both highly functional and beautiful. The natural light from the raised dormer above floods the large island and food preparation area. The pantry area to the left features sliding barn doors with frosted glass fronts.
Кухня с монолитной мойкой и полом из цементной плитки – фото дизайна интерьера
8