Кухня с монолитной мойкой и паркетным полом среднего тона – фото дизайна интерьера
Сортировать:
Бюджет
Сортировать:Популярное за сегодня
41 - 60 из 6 129 фото
1 из 3

На фото: п-образная кухня-гостиная среднего размера в стиле модернизм с монолитной мойкой, плоскими фасадами, желтыми фасадами, белым фартуком, техникой под мебельный фасад, паркетным полом среднего тона, полуостровом, коричневым полом и серой столешницей
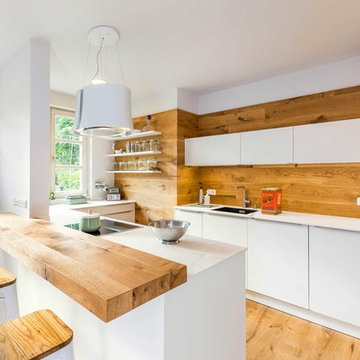
Realisierung durch WerkraumKüche, Fotos Frank Schneider
На фото: п-образная кухня-гостиная среднего размера в скандинавском стиле с монолитной мойкой, плоскими фасадами, белыми фасадами, коричневым фартуком, фартуком из дерева, паркетным полом среднего тона, полуостровом, коричневым полом и белой столешницей с
На фото: п-образная кухня-гостиная среднего размера в скандинавском стиле с монолитной мойкой, плоскими фасадами, белыми фасадами, коричневым фартуком, фартуком из дерева, паркетным полом среднего тона, полуостровом, коричневым полом и белой столешницей с
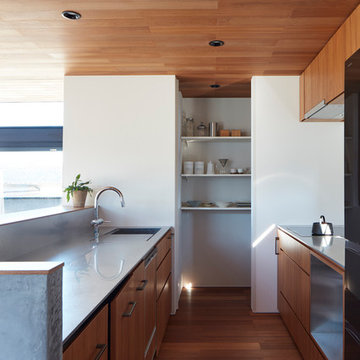
Пример оригинального дизайна: параллельная кухня в восточном стиле с монолитной мойкой, плоскими фасадами, фасадами цвета дерева среднего тона, столешницей из нержавеющей стали, черной техникой, паркетным полом среднего тона, полуостровом и коричневым полом
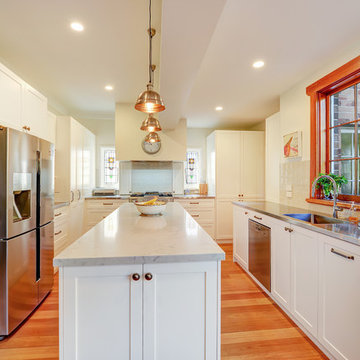
Свежая идея для дизайна: большая п-образная кухня в классическом стиле с обеденным столом, монолитной мойкой, фасадами в стиле шейкер, белыми фасадами, столешницей из нержавеющей стали, серым фартуком, фартуком из плитки кабанчик, техникой из нержавеющей стали, паркетным полом среднего тона, островом, коричневым полом и серой столешницей - отличное фото интерьера
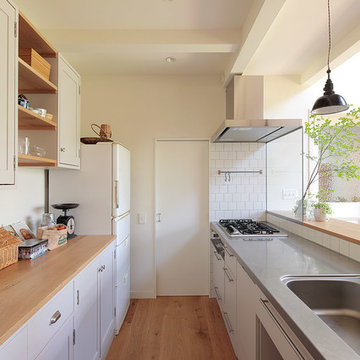
Свежая идея для дизайна: прямая кухня-гостиная в скандинавском стиле с монолитной мойкой, фасадами с утопленной филенкой, белыми фасадами, деревянной столешницей, белым фартуком, белой техникой, паркетным полом среднего тона, полуостровом и коричневым полом - отличное фото интерьера
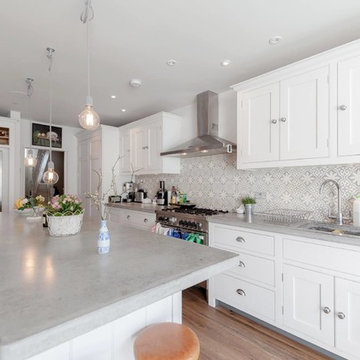
На фото: отдельная, прямая кухня среднего размера в современном стиле с монолитной мойкой, фасадами в стиле шейкер, белыми фасадами, столешницей из бетона, фартуком из керамической плитки, техникой из нержавеющей стали, паркетным полом среднего тона, полуостровом и коричневым полом с
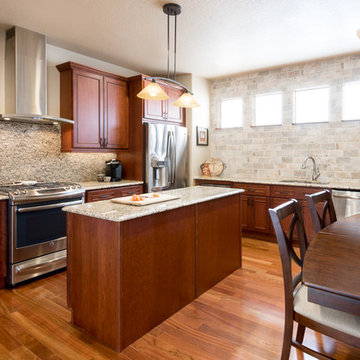
This kitchen gets a bright facelift with light colored tiled backsplash complimented by red cherrywood cabinets. For an updated look we added stainless steel appliances and a sleek stainless hood. The pale brick wall creates a soft color contrast to the warm wood tones throughout.

bulthaup b1 kitchen with island and corner barter arrangement. Exposed brickwork add colour and texture to the space ensuring the white kitchen doesn't appear too stark.
Darren Chung
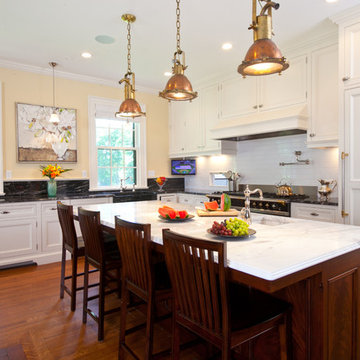
Photo Credit to Randy O'Rourke
Пример оригинального дизайна: большая угловая кухня-гостиная в классическом стиле с монолитной мойкой, фасадами с утопленной филенкой, белыми фасадами, мраморной столешницей, белым фартуком, фартуком из плитки кабанчик, техникой под мебельный фасад, паркетным полом среднего тона и островом
Пример оригинального дизайна: большая угловая кухня-гостиная в классическом стиле с монолитной мойкой, фасадами с утопленной филенкой, белыми фасадами, мраморной столешницей, белым фартуком, фартуком из плитки кабанчик, техникой под мебельный фасад, паркетным полом среднего тона и островом
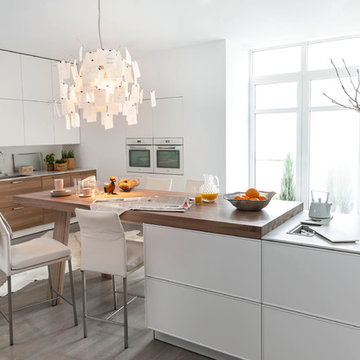
Стильный дизайн: большая кухня в современном стиле с обеденным столом, монолитной мойкой, плоскими фасадами, фасадами цвета дерева среднего тона, техникой под мебельный фасад, полуостровом, паркетным полом среднего тона и коричневым полом - последний тренд
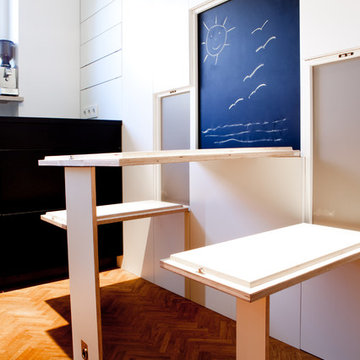
Стильный дизайн: большая угловая кухня-гостиная в современном стиле с монолитной мойкой, плоскими фасадами, черными фасадами, столешницей из акрилового камня, черным фартуком, фартуком из мрамора, техникой из нержавеющей стали, паркетным полом среднего тона и коричневым полом без острова - последний тренд

Photographer: Greg Hubbard
Стильный дизайн: большая кухня-гостиная в классическом стиле с монолитной мойкой, фасадами в стиле шейкер, бежевыми фасадами, зеленым фартуком, техникой из нержавеющей стали, деревянной столешницей, фартуком из плитки мозаики, паркетным полом среднего тона и островом - последний тренд
Стильный дизайн: большая кухня-гостиная в классическом стиле с монолитной мойкой, фасадами в стиле шейкер, бежевыми фасадами, зеленым фартуком, техникой из нержавеющей стали, деревянной столешницей, фартуком из плитки мозаики, паркетным полом среднего тона и островом - последний тренд

Kitchen is Center
In our design to combine the apartments, we centered the kitchen - making it a dividing line between private and public space; vastly expanding the storage and work surface area. We discovered an existing unused roof penetration to run a duct to vent out a powerful kitchen hood.
The original bathroom skylight now illuminates the central kitchen space. Without changing the standard skylight size, we gave it architectural scale by carving out the ceiling to maximize daylight.
Light now dances off the vaulted, sculptural angles of the ceiling to bathe the entire space in natural light.

It was a real pleasure to work with these clients to create a fusion of East Coast USA and Morocco in this North London Flat.
A modest architectural intervention of rebuilding the rear extension on lower ground and creating a first floor bathroom over the same footprint.
The project combines modern-eclectic interior design with twenty century vintage classics.
The colour scheme of pinks, greens and coppers create a vibrant palette that sits comfortably within this period property.

Идея дизайна: большая прямая кухня-гостиная в стиле неоклассика (современная классика) с монолитной мойкой, фасадами в стиле шейкер, коричневыми фасадами, столешницей из кварцевого агломерата, коричневым фартуком, фартуком из дерева, черной техникой, паркетным полом среднего тона, островом, коричневым полом и черной столешницей

This beautiful custom crafted kitchen was designed for Irish jockey Barry Geraghty and his wife Paula. The bespoke solid poplar cabinetry has been handpainted in Farrow & Ball Strong White with Colourtrend Smoke Brush as a light and airy accent tone on the island. The kitchen features luxury driftwood oak internals, with the luxe theme continuing to the Calacatta marble picture-frame effect splashback and Silestone Yukon work surfaces. Appliances include an Aga range cooker a with Neff ovens for added versatility. The theme has been continued with custom cabinetry crafted for the living area and bathroom.

Spanish style upholstered banquete seating in kitchen.
A clean, contemporary white palette in this traditional Spanish Style home in Santa Barbara, California. Soft greys, beige, cream colored fabrics, hand knotted rugs and quiet light walls show off the beautiful thick arches between the living room and dining room. Stained wood beams, wrought iron lighting, and carved limestone fireplaces give a soft, comfortable feel for this summer home by the Pacific Ocean. White linen drapes with grass shades give warmth and texture to the great room. The kitchen features glass and white marble mosaic backsplash, white slabs of natural quartzite, and a built in banquet nook. The oak cabinets are lightened by a white wash over the stained wood, and medium brown wood plank flooring througout the home.
Project Location: Santa Barbara, California. Project designed by Maraya Interior Design. From their beautiful resort town of Ojai, they serve clients in Montecito, Hope Ranch, Malibu, Westlake and Calabasas, across the tri-county areas of Santa Barbara, Ventura and Los Angeles, south to Hidden Hills- north through Solvang and more.

Douglas Gibb
Идея дизайна: угловая кухня среднего размера в классическом стиле с обеденным столом, монолитной мойкой, фасадами с декоративным кантом, островом, паркетным полом среднего тона, мраморной столешницей и серыми фасадами
Идея дизайна: угловая кухня среднего размера в классическом стиле с обеденным столом, монолитной мойкой, фасадами с декоративным кантом, островом, паркетным полом среднего тона, мраморной столешницей и серыми фасадами

Eric Rorer
Источник вдохновения для домашнего уюта: большая параллельная кухня в стиле ретро с обеденным столом, монолитной мойкой, плоскими фасадами, белыми фасадами, деревянной столешницей, белым фартуком, фартуком из стекла, техникой из нержавеющей стали, паркетным полом среднего тона и островом
Источник вдохновения для домашнего уюта: большая параллельная кухня в стиле ретро с обеденным столом, монолитной мойкой, плоскими фасадами, белыми фасадами, деревянной столешницей, белым фартуком, фартуком из стекла, техникой из нержавеющей стали, паркетным полом среднего тона и островом
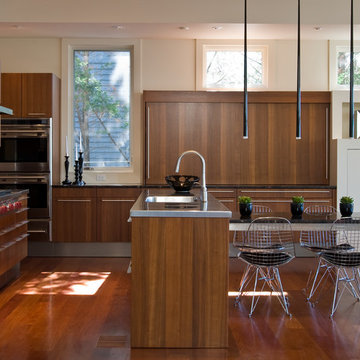
Gwin Hunt
На фото: п-образная кухня среднего размера в современном стиле с обеденным столом, монолитной мойкой, плоскими фасадами, темными деревянными фасадами, столешницей из нержавеющей стали, техникой из нержавеющей стали, паркетным полом среднего тона, островом и окном с
На фото: п-образная кухня среднего размера в современном стиле с обеденным столом, монолитной мойкой, плоскими фасадами, темными деревянными фасадами, столешницей из нержавеющей стали, техникой из нержавеющей стали, паркетным полом среднего тона, островом и окном с
Кухня с монолитной мойкой и паркетным полом среднего тона – фото дизайна интерьера
3