Кухня с монолитной мойкой и коричневым фартуком – фото дизайна интерьера
Сортировать:
Бюджет
Сортировать:Популярное за сегодня
81 - 100 из 1 307 фото
1 из 3
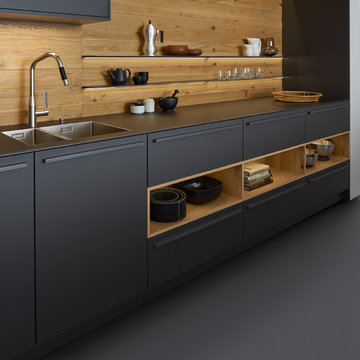
Küche in Mattgrau mit Holzdetails
На фото: кухня среднего размера в современном стиле с коричневым фартуком, фартуком из дерева, островом, обеденным столом, монолитной мойкой, серыми фасадами, серым полом и серой столешницей с
На фото: кухня среднего размера в современном стиле с коричневым фартуком, фартуком из дерева, островом, обеденным столом, монолитной мойкой, серыми фасадами, серым полом и серой столешницей с
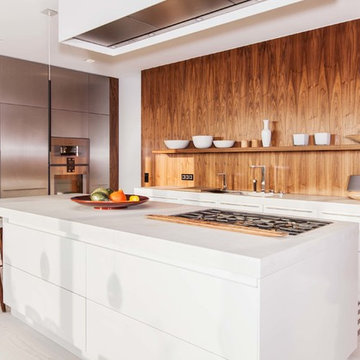
Стильный дизайн: параллельная кухня среднего размера в современном стиле с островом, обеденным столом, плоскими фасадами, белыми фасадами, техникой из нержавеющей стали, монолитной мойкой, темным паркетным полом и коричневым фартуком - последний тренд
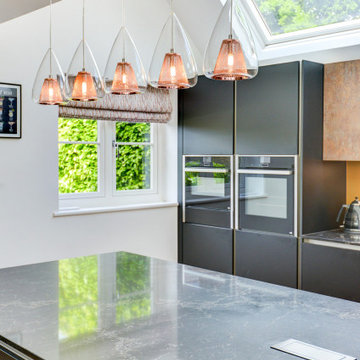
Ultramodern German Kitchen in Cranleigh, Surrey
This Cranleigh kitchen makes the most of a bold kitchen theme and our design & supply only fitting option.
The Brief
This Cranleigh project sought to make use of our design & supply only service, with a design tailored around the sunny extension being built by a contractor at this property.
The task for our Horsham based kitchen designer George was to create a design to suit the extension in the works as well as the style and daily habits of these Cranleigh clients. A theme from our Horsham Showroom was a favourable design choice for this project, with adjustments required to fit this space.
Design Elements
With the core theme of the kitchen all but decided, the layout of the space was a key consideration to ensure the new space would function as required.
A clever layout places full-height units along the rear wall of this property with all the key work areas of this kitchen below the three angled windows of the extension. The theme combines dark matt black furniture with ferro bronze accents and a bronze splashback.
The handleless profiling throughout is also leant from the display at our Horsham showroom and compliments the ultramodern kitchen theme of black and bronze.
To add a further dark element quartz work surfaces have been used in the Vanilla Noir finish from Caesarstone. A nice touch to this project is an in keeping quartz windowsill used above the sink area.
Special Inclusions
With our completely custom design service, a number of special inclusions have been catered for to add function to the project. A key area of the kitchen where function is added is via the appliances chosen. An array of Neff appliances have been utilised, with high-performance N90 models opted for across a single oven, microwave oven and warming drawer.
Elsewhere, full-height fridge and freezers have been integrated behind furniture, with a Neff dishwasher located near to the sink also integrated behind furniture.
A popular wine cabinet is fitted within furniture around the island space in this kitchen.
Project Highlight
The highlight of this project lays within the coordinated design & supply only service provided for this project.
Designer George tailored our service to this project, with a professional survey undertaken as soon as the area of the extension was constructed. With any adjustments made, the furniture and appliances were conveniently delivered to site for this client’s builder to install.
Our work surface partner then fitted the quartz work surfaces as the final flourish.
The End Result
This project is a fantastic example of the first-class results that can be achieved using our design & supply only fitting option, with the design perfectly tailored to the building work undertaken – plus timely coordination with the builder working on the project.
If you have a similar home project, consult our expert designers to see how we can design your dream space.
To arrange an free design consultation visit a showroom or book an appointment now.
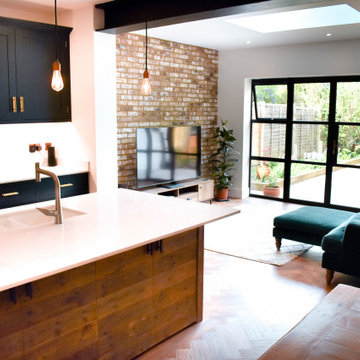
This bespoke mixed contemporary Shaker kitchen in Hertfordshire was made in solid sprayed tulipwood with birch ply interiors and soft close drawers . It was created to be part of a new build extension in partenship with the client and builders. All the exteriors were sprayed with a high quality finish and then hand finished on site. The island was created in reclaimed timber, cleverly housing a cupboard, drawers, sink and dishwasher. The design included a larder cupboard with door mounted shelves. A further element of the design was matching alcove cabinets finished in the same deep blue.
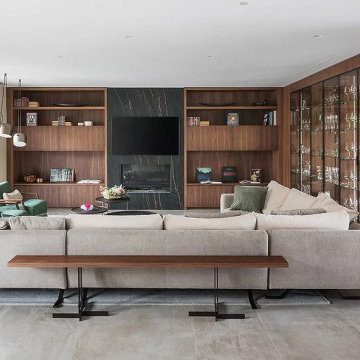
The project includes turnkey construction of the entire architectural space, where the large open space is divided into functional areas – dining and living – by an impressive composition with a T layout that includes the kitchen with island, the living room furniture, and the equipped wall.
On linear composition, the kitchen with central island, developed on T45 model, is entirely in Gres Laminam Noir Desir, upon request of the customer. The material continuously covers the sides, the T45 drawer fronts, bins, and storage compartments, and the worktop incorporating a filo top hob and a built-in Gres sink. The painted structure in metal effect creates a linear contrast design that frames the doors and fronts.
The composition of columns, designed on model D90, has a natural Birch structure and front elements in Noce Canaletto with an inside handle. The set-up is punctuated by the alternation between storage compartments and appliances supplied such as a fridge column, thermo-regulated cellar with glass door, and ovens columns. The backlit glass cabinet on the bronze structure adds particular charm to the composition, while the retractable doors give access to the auxiliary work area. The cabinets above the ovens are in continuity with the columns and their opening is facilitated by a push & pull mechanism.
To delimit the functional space of the two rooms, a central wall has been created with doors in bronzed glass on both sides. Developed on model D90, it has structure and paneling in Noce Canaletto, while internal shelves, equipped with LED lighting, are made of glass.
The large open module features asymmetric composition compared to the central module in gres which houses the wood fireplace and home entertainment.
The alternation between drawers, storage compartments with flap doors, and open compartments of various heights create a compositional elegance.
In continuity with the kitchen furniture, in the living room, a built-in area cabinet has been realized with lower doors in the T45 model, an intermediate suspended unit with flap doors and LED lighting and an upper bookcase unit.
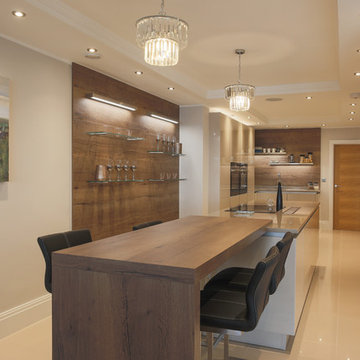
Источник вдохновения для домашнего уюта: угловая кухня-гостиная среднего размера в современном стиле с монолитной мойкой, плоскими фасадами, серыми фасадами, столешницей из кварцита, коричневым фартуком, фартуком из дерева, техникой под мебельный фасад, полом из керамогранита, островом и бежевым полом
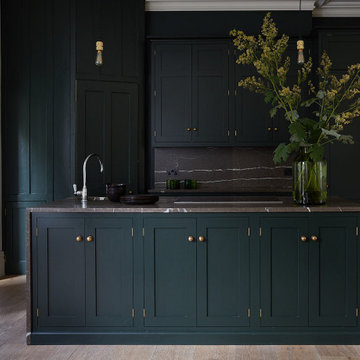
beautiful hand built kitchen, in dark green with marble work tops and an oak floor.
На фото: большая прямая кухня-гостиная в современном стиле с монолитной мойкой, фасадами в стиле шейкер, зелеными фасадами, мраморной столешницей, коричневым фартуком, фартуком из мрамора, техникой под мебельный фасад, паркетным полом среднего тона, островом, коричневым полом и коричневой столешницей
На фото: большая прямая кухня-гостиная в современном стиле с монолитной мойкой, фасадами в стиле шейкер, зелеными фасадами, мраморной столешницей, коричневым фартуком, фартуком из мрамора, техникой под мебельный фасад, паркетным полом среднего тона, островом, коричневым полом и коричневой столешницей
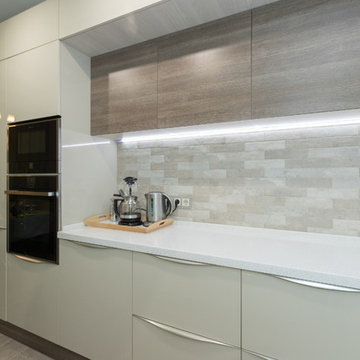
На фото: отдельная, угловая кухня среднего размера в современном стиле с монолитной мойкой, плоскими фасадами, бежевыми фасадами, столешницей из акрилового камня, коричневым фартуком, фартуком из керамической плитки, черной техникой, полом из керамической плитки, островом, коричневым полом и бежевой столешницей
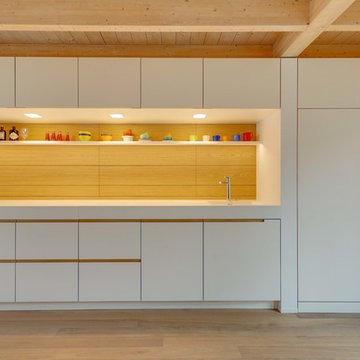
Schreinereiküche mit Sonderlösungen
Markus Krompass Photographie
На фото: прямая кухня-гостиная среднего размера в скандинавском стиле с плоскими фасадами, белыми фасадами, монолитной мойкой, коричневым фартуком и светлым паркетным полом
На фото: прямая кухня-гостиная среднего размера в скандинавском стиле с плоскими фасадами, белыми фасадами, монолитной мойкой, коричневым фартуком и светлым паркетным полом
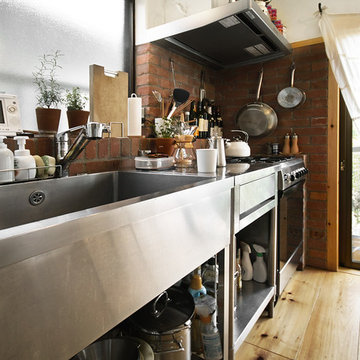
Пример оригинального дизайна: маленькая прямая кухня-гостиная в современном стиле с монолитной мойкой, открытыми фасадами, столешницей из нержавеющей стали, коричневым фартуком, фартуком из кирпича, техникой из нержавеющей стали, паркетным полом среднего тона и бежевым полом без острова для на участке и в саду
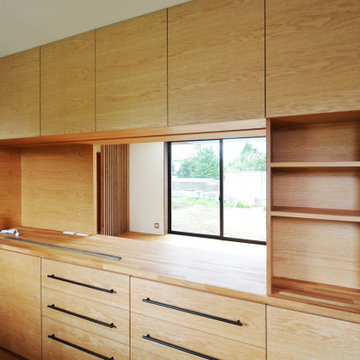
キッチン側は電子レンジや炊飯器、給湯器なども使えるよう、広々とした天板を用意。
扉や引き出しは深さを変えることで、両面から使えるようにしました。
Идея дизайна: отдельная, прямая кухня среднего размера в скандинавском стиле с монолитной мойкой, фасадами в стиле шейкер, деревянной столешницей, коричневым фартуком, фартуком из дерева, техникой под мебельный фасад, паркетным полом среднего тона, островом, коричневым полом, коричневой столешницей и потолком из вагонки
Идея дизайна: отдельная, прямая кухня среднего размера в скандинавском стиле с монолитной мойкой, фасадами в стиле шейкер, деревянной столешницей, коричневым фартуком, фартуком из дерева, техникой под мебельный фасад, паркетным полом среднего тона, островом, коричневым полом, коричневой столешницей и потолком из вагонки
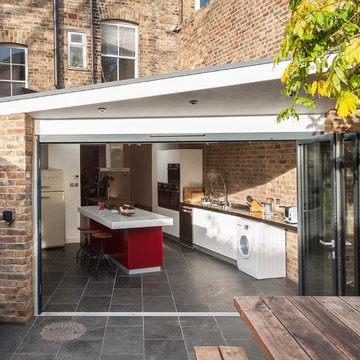
Источник вдохновения для домашнего уюта: отдельная, параллельная кухня среднего размера в современном стиле с монолитной мойкой, плоскими фасадами, белыми фасадами, столешницей из нержавеющей стали, коричневым фартуком, техникой из нержавеющей стали, полом из керамической плитки и островом
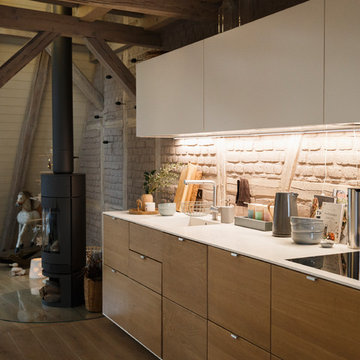
© Uli Kaufmann/Houzz 2017
Стильный дизайн: маленькая прямая кухня-гостиная в скандинавском стиле с монолитной мойкой, плоскими фасадами, фасадами цвета дерева среднего тона, коричневым фартуком, фартуком из кирпича, черной техникой, паркетным полом среднего тона и коричневым полом без острова для на участке и в саду - последний тренд
Стильный дизайн: маленькая прямая кухня-гостиная в скандинавском стиле с монолитной мойкой, плоскими фасадами, фасадами цвета дерева среднего тона, коричневым фартуком, фартуком из кирпича, черной техникой, паркетным полом среднего тона и коричневым полом без острова для на участке и в саду - последний тренд
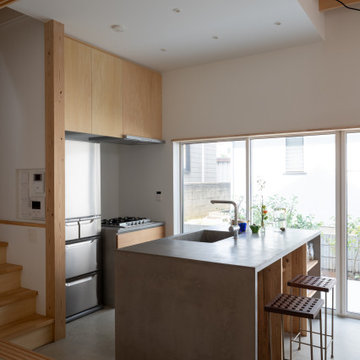
土間(内路地)に設えたキッチンカウンター。
写真:西川公朗
Стильный дизайн: маленькая параллельная кухня с обеденным столом, монолитной мойкой, открытыми фасадами, светлыми деревянными фасадами, коричневым фартуком, фартуком из дерева, техникой из нержавеющей стали, бетонным полом, полуостровом, серым полом, серой столешницей и потолком из вагонки для на участке и в саду - последний тренд
Стильный дизайн: маленькая параллельная кухня с обеденным столом, монолитной мойкой, открытыми фасадами, светлыми деревянными фасадами, коричневым фартуком, фартуком из дерева, техникой из нержавеющей стали, бетонным полом, полуостровом, серым полом, серой столешницей и потолком из вагонки для на участке и в саду - последний тренд
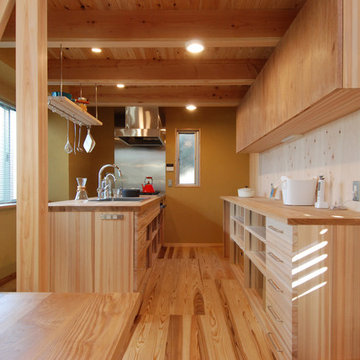
「キッチン」
奥行の長い敷地に合わせて、ダイニングテーブルの延長上にあるアイランド型の造作キッチン。
対面キッチンに比べ動線は横へと同じ流れで行き来出来ます。北面からの大きな開口部から明るい自然光が入ってきます。
На фото: прямая кухня в скандинавском стиле с плоскими фасадами, фасадами цвета дерева среднего тона, деревянной столешницей, коричневым фартуком, паркетным полом среднего тона, островом, обеденным столом, монолитной мойкой, черной техникой, бежевым полом, фартуком из дерева и бежевой столешницей
На фото: прямая кухня в скандинавском стиле с плоскими фасадами, фасадами цвета дерева среднего тона, деревянной столешницей, коричневым фартуком, паркетным полом среднего тона, островом, обеденным столом, монолитной мойкой, черной техникой, бежевым полом, фартуком из дерева и бежевой столешницей
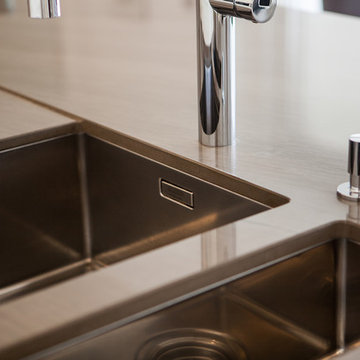
Detail einer Naturstein Küchenarbeitsplatte mit Unterbau-Edelstahlspüle
Стильный дизайн: п-образная кухня-гостиная среднего размера в современном стиле с монолитной мойкой, плоскими фасадами, белыми фасадами, коричневым фартуком, фартуком из дерева, паркетным полом среднего тона, полуостровом, коричневым полом и белой столешницей - последний тренд
Стильный дизайн: п-образная кухня-гостиная среднего размера в современном стиле с монолитной мойкой, плоскими фасадами, белыми фасадами, коричневым фартуком, фартуком из дерева, паркетным полом среднего тона, полуостровом, коричневым полом и белой столешницей - последний тренд
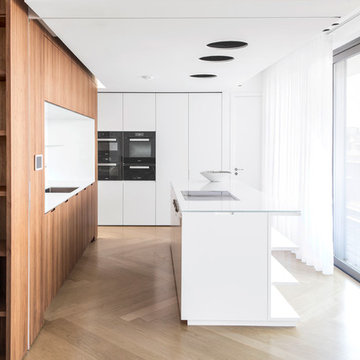
Fotograf: Jens Bösenberg http://jensboesenberg.de
Пример оригинального дизайна: п-образная кухня среднего размера в современном стиле с монолитной мойкой, плоскими фасадами, белыми фасадами, коричневым фартуком, светлым паркетным полом и островом
Пример оригинального дизайна: п-образная кухня среднего размера в современном стиле с монолитной мойкой, плоскими фасадами, белыми фасадами, коричневым фартуком, светлым паркетным полом и островом
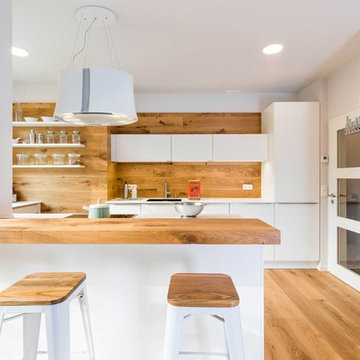
Realisierung durch WerkraumKüche, Fotos Frank Schneider
Пример оригинального дизайна: большая параллельная кухня-гостиная в скандинавском стиле с монолитной мойкой, плоскими фасадами, белыми фасадами, коричневым фартуком, фартуком из дерева, паркетным полом среднего тона, полуостровом, коричневым полом и белой столешницей
Пример оригинального дизайна: большая параллельная кухня-гостиная в скандинавском стиле с монолитной мойкой, плоскими фасадами, белыми фасадами, коричневым фартуком, фартуком из дерева, паркетным полом среднего тона, полуостровом, коричневым полом и белой столешницей
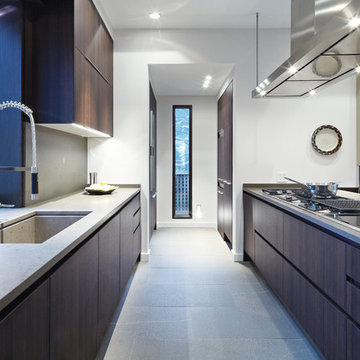
“A good, practical circulation route makes tasks easy, and the absence of peripheral clutter allows the family to enjoy meals and company,” reveals the lead designer Vincent Sagart.
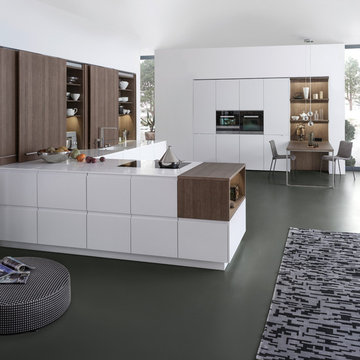
Wood looks at its best in combination with plain colours, here in ash
madeira with a white matt lacquer. The shelving with its glare-free
LED stripes forms the backdrop for the inserted dining table. It provides
plenty of space for everything you like to have to hand close
to where you are sitting.
Кухня с монолитной мойкой и коричневым фартуком – фото дизайна интерьера
5