Кухня с монолитной мойкой и фасадами в стиле шейкер – фото дизайна интерьера
Сортировать:
Бюджет
Сортировать:Популярное за сегодня
101 - 120 из 5 838 фото
1 из 3
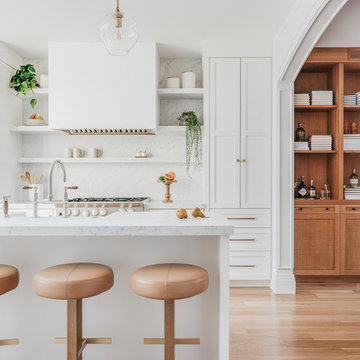
Photo by Christopher Stark.
На фото: кухня в стиле неоклассика (современная классика) с монолитной мойкой, фасадами в стиле шейкер, белыми фасадами, белым фартуком, фартуком из каменной плиты, паркетным полом среднего тона, островом, коричневым полом и белой столешницей с
На фото: кухня в стиле неоклассика (современная классика) с монолитной мойкой, фасадами в стиле шейкер, белыми фасадами, белым фартуком, фартуком из каменной плиты, паркетным полом среднего тона, островом, коричневым полом и белой столешницей с

Tim Murphy - photographer
На фото: угловая кухня в стиле рустика с обеденным столом, монолитной мойкой, фасадами цвета дерева среднего тона, деревянной столешницей, разноцветным фартуком, островом, коричневой столешницей, фасадами в стиле шейкер, фартуком из удлиненной плитки, техникой из нержавеющей стали, темным паркетным полом и коричневым полом
На фото: угловая кухня в стиле рустика с обеденным столом, монолитной мойкой, фасадами цвета дерева среднего тона, деревянной столешницей, разноцветным фартуком, островом, коричневой столешницей, фасадами в стиле шейкер, фартуком из удлиненной плитки, техникой из нержавеющей стали, темным паркетным полом и коричневым полом

With a busy working lifestyle and two small children, Burlanes worked closely with the home owners to transform a number of rooms in their home, to not only suit the needs of family life, but to give the wonderful building a new lease of life, whilst in keeping with the stunning historical features and characteristics of the incredible Oast House.
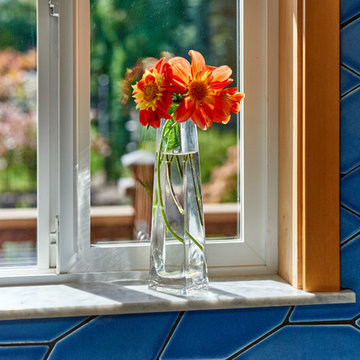
Details: Carrara marble window sills, with their bluish-gray veining, harmonize with the blue tile and provide a finishing touch to the remodel.
Пример оригинального дизайна: п-образная кухня среднего размера с обеденным столом, монолитной мойкой, фасадами в стиле шейкер, светлыми деревянными фасадами, столешницей из нержавеющей стали, синим фартуком, фартуком из керамической плитки, техникой из нержавеющей стали, полом из линолеума, полуостровом и коричневым полом
Пример оригинального дизайна: п-образная кухня среднего размера с обеденным столом, монолитной мойкой, фасадами в стиле шейкер, светлыми деревянными фасадами, столешницей из нержавеющей стали, синим фартуком, фартуком из керамической плитки, техникой из нержавеющей стали, полом из линолеума, полуостровом и коричневым полом
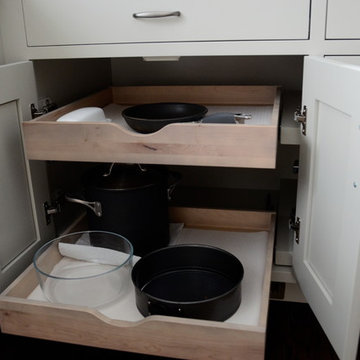
Neil Landino
Идея дизайна: большая угловая кухня в стиле неоклассика (современная классика) с обеденным столом, монолитной мойкой, фасадами в стиле шейкер, серыми фасадами, бежевым фартуком, фартуком из плитки мозаики, техникой из нержавеющей стали, темным паркетным полом и островом
Идея дизайна: большая угловая кухня в стиле неоклассика (современная классика) с обеденным столом, монолитной мойкой, фасадами в стиле шейкер, серыми фасадами, бежевым фартуком, фартуком из плитки мозаики, техникой из нержавеющей стали, темным паркетным полом и островом
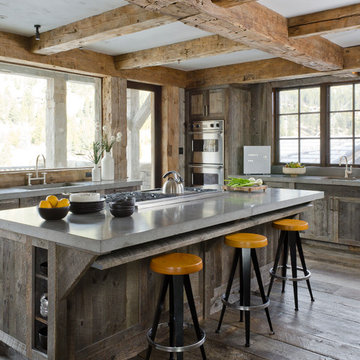
Architect: JLF & Associates /
Photographer: Audrey Hall
На фото: кухня в стиле рустика с искусственно-состаренными фасадами, техникой из нержавеющей стали, монолитной мойкой и фасадами в стиле шейкер
На фото: кухня в стиле рустика с искусственно-состаренными фасадами, техникой из нержавеющей стали, монолитной мойкой и фасадами в стиле шейкер
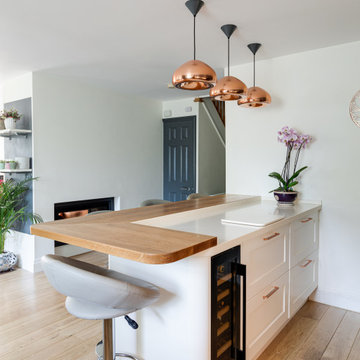
We’re delighted to be able to show this, our latest project in Welwyn Garden City.
More than ever, we need our homes to do so much. We want the kitchens functional and beautiful, the living areas comfortable yet practical with plenty of storage - and when it’s open plan living, like this one, we want the spaces to connect in a stylish and individual way. Choosing a supplier that creates hand built, bespoke cabinets and fitted furniture is the very best way to ensure all boxes are ticked!
In this project the kitchen and living areas have been hand built in a classic Shaker style which is sure to stand the test of time but with some lovely contemporary touches. The mirror splashback, in the kitchen, allows the natural light to bounce around the kitchen and the copper accents are bright and stylish and keep the whole look current. The pendants are from tom Dixon @tom_dixon11.
The cabinets are hand painted in F&B’s downpipe which is a favourite, and for good reason. It contrasts beautifully with their chalky Wimbourne White and, in an open plan living situation like this, it sets the kitchen area apart from living area.
At Planet we love combining two finishes. Here, the Corian worktop in Vanilla sits beautifully with the Solid oak Breakfast bar which in itself is great with a wooden floor.
The colours and finishes continue into the Living Room which unifies the whole look. The cupboards and shelving are painted in Wimbourne White with accents of the Downpipe on the back panels of the shelving. A drinks cabinet has become a popular addition to our projects, and no wonder! It’s a stylish and fun addition to the room. With doors closed it blends perfectly with the run of storage cupboards and open – no detail has been overlooked. It has integrated lighting and the worktop is the same Vanilla Corian as the kitchen. To complete the drinks cupboard a scalloped oak wine rack below has been hand built by our skilled craftsmen.
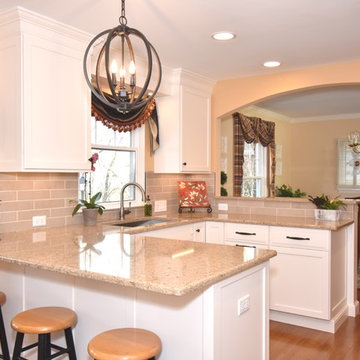
Источник вдохновения для домашнего уюта: маленькая п-образная кухня в классическом стиле с обеденным столом, монолитной мойкой, фасадами в стиле шейкер, белыми фасадами, столешницей из кварцевого агломерата, бежевым фартуком, фартуком из керамогранитной плитки, техникой из нержавеющей стали, паркетным полом среднего тона, полуостровом, коричневым полом и бежевой столешницей для на участке и в саду

Пример оригинального дизайна: угловая кухня среднего размера в классическом стиле с обеденным столом, монолитной мойкой, фасадами в стиле шейкер, белыми фасадами, столешницей из акрилового камня, разноцветным фартуком, фартуком из керамической плитки, черной техникой, светлым паркетным полом, бежевым полом и белой столешницей без острова
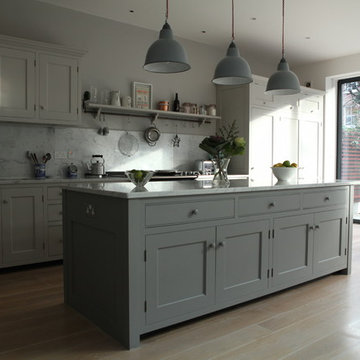
Framed shaker kitchen, beading on shaker panels, double lambstongue on drawers. Painted in Little Greene's French Grey & Lead colours.
Carrara marble worktops and splashback.
A Perrin & Rowe Ionian tap in a Pewter finish.
Enamel pendant lights - reconditioned from Anton & K Decorative Living

We are proud to present this breath-taking kitchen design that blends traditional and modern elements to create a truly unique and personal space.
Upon entering, the Crittal-style doors reveal the beautiful interior of the kitchen, complete with a bespoke island that boasts a curved bench seat that can comfortably seat four people. The island also features seating for three, a Quooker tap, AGA oven, and a rounded oak table top, making it the perfect space for entertaining guests. The mirror splashback adds a touch of elegance and luxury, while the traditional high ceilings and bi-fold doors allow plenty of natural light to flood the room.
The island is not just a functional space, but a stunning piece of design as well. The curved cupboards and round oak butchers block are beautifully complemented by the quartz worktops and worktop break-front. The traditional pilasters, nickel handles, and cup pulls add to the timeless feel of the space, while the bespoke serving tray in oak, integrated into the island, is a delightful touch.
Designing for large spaces is always a challenge, as you don't want to overwhelm or underwhelm the space. This kitchen is no exception, but the designers have successfully created a space that is both functional and beautiful. Each drawer and cabinet has its own designated use, and the dovetail solid oak draw boxes add an elegant touch to the overall bespoke kitchen.
Each design is tailored to the household, as the designers aim to recreate the period property's individual character whilst mixing traditional and modern kitchen design principles. Whether you're a home cook or a professional chef, this kitchen has everything you need to create your culinary masterpieces.
This kitchen truly is a work of art, and I can't wait for you to see it for yourself! Get ready to be inspired by the beauty, functionality, and timeless style of this bespoke kitchen, designed specifically for your household.
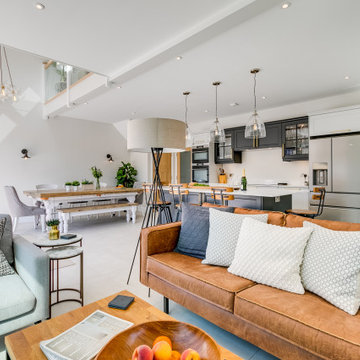
Open plan kitchen, diner, living room with a tan sofa and wall-mounted TV. A feature window seat overhangs the garden area creating the feeling of more space. Light walls and floors keep the room feeling spacious to balance the darker kitchen and window frames.
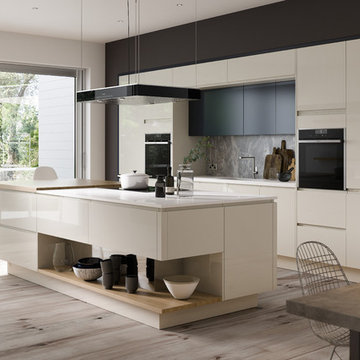
Elegant, modern kitchen with a monochrome raw stone splashback, pine wood flooring and cream handless doors. Features modern Miele and Neff appliances, Eames chairs and Broste ceramics. CGI 2017, design and production by www.pikcells.com
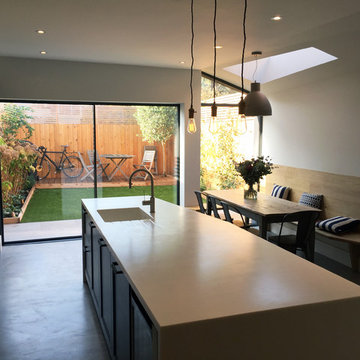
George Woodrow
На фото: параллельная кухня среднего размера в современном стиле с обеденным столом, монолитной мойкой, фасадами в стиле шейкер, синими фасадами, столешницей из акрилового камня, белым фартуком, фартуком из плитки кабанчик, техникой из нержавеющей стали, бетонным полом и островом
На фото: параллельная кухня среднего размера в современном стиле с обеденным столом, монолитной мойкой, фасадами в стиле шейкер, синими фасадами, столешницей из акрилового камня, белым фартуком, фартуком из плитки кабанчик, техникой из нержавеющей стали, бетонным полом и островом
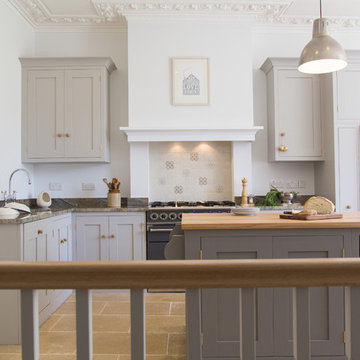
Shaker style kitchen with oak base cabinets painted in Farrow & Ball Purbeck Stone and island painted in Farrow & Ball Mole's Breath. The island worktop is Australian Juparana Sandstone while the base cabinets have an oak worktop. The natural stone flooring adds warmth to this kitchen with the high ceilings adding light.
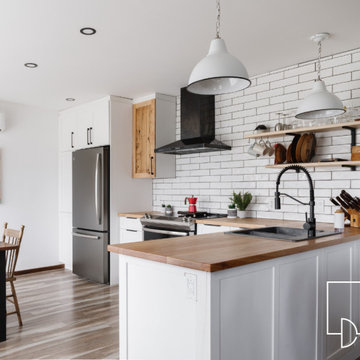
Пример оригинального дизайна: маленькая угловая кухня в стиле фьюжн с обеденным столом, монолитной мойкой, фасадами в стиле шейкер, белыми фасадами, деревянной столешницей, белым фартуком, фартуком из керамогранитной плитки, техникой из нержавеющей стали, паркетным полом среднего тона и полуостровом для на участке и в саду
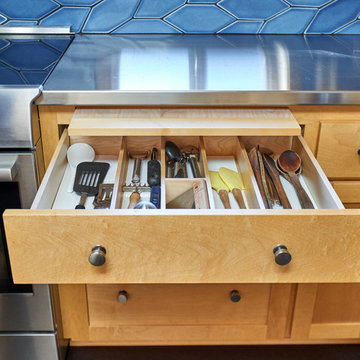
Details: Kitchen tools are organized and stored in divided sections here with a pull-out cutting board above. Elsewhere, knives, flatware and silverware are stored in similar custom-made drawers. The range at left has an induction cooktop.

We are proud to present this breath-taking kitchen design that blends traditional and modern elements to create a truly unique and personal space.
Upon entering, the Crittal-style doors reveal the beautiful interior of the kitchen, complete with a bespoke island that boasts a curved bench seat that can comfortably seat four people. The island also features seating for three, a Quooker tap, AGA oven, and a rounded oak table top, making it the perfect space for entertaining guests. The mirror splashback adds a touch of elegance and luxury, while the traditional high ceilings and bi-fold doors allow plenty of natural light to flood the room.
The island is not just a functional space, but a stunning piece of design as well. The curved cupboards and round oak butchers block are beautifully complemented by the quartz worktops and worktop break-front. The traditional pilasters, nickel handles, and cup pulls add to the timeless feel of the space, while the bespoke serving tray in oak, integrated into the island, is a delightful touch.
Designing for large spaces is always a challenge, as you don't want to overwhelm or underwhelm the space. This kitchen is no exception, but the designers have successfully created a space that is both functional and beautiful. Each drawer and cabinet has its own designated use, and the dovetail solid oak draw boxes add an elegant touch to the overall bespoke kitchen.
Each design is tailored to the household, as the designers aim to recreate the period property's individual character whilst mixing traditional and modern kitchen design principles. Whether you're a home cook or a professional chef, this kitchen has everything you need to create your culinary masterpieces.
This kitchen truly is a work of art, and I can't wait for you to see it for yourself! Get ready to be inspired by the beauty, functionality, and timeless style of this bespoke kitchen, designed specifically for your household.
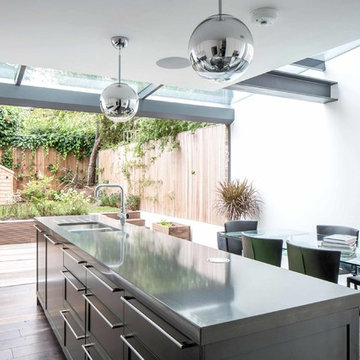
A contemporary rear extension and renovation to revitalise the living accommodation of a mid-terraced Victorian dwelling within the Calabria Road Conservation Area.
This handsome house in Highbury suffered from its traditionally enclosed layout. The works extended and opened the house to the rear, creating a light, expansive kitchen / dining area with direct connection to the newly upgraded garden.
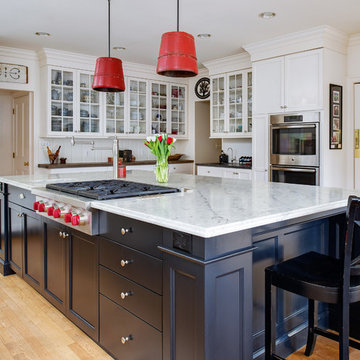
Источник вдохновения для домашнего уюта: угловая кухня в стиле неоклассика (современная классика) с монолитной мойкой, фасадами в стиле шейкер, синими фасадами, белым фартуком, техникой из нержавеющей стали, паркетным полом среднего тона и островом
Кухня с монолитной мойкой и фасадами в стиле шейкер – фото дизайна интерьера
6