Кухня с монолитной мойкой и фасадами с утопленной филенкой – фото дизайна интерьера
Сортировать:
Бюджет
Сортировать:Популярное за сегодня
141 - 160 из 2 439 фото
1 из 3
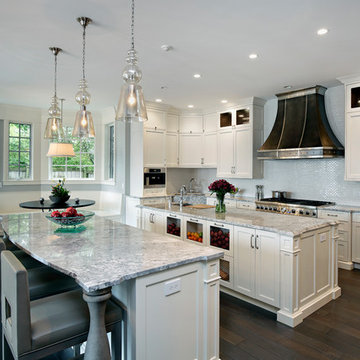
Open concept kitchen with double islands and custom glazing cabinetry
На фото: большая п-образная кухня-гостиная с монолитной мойкой, фасадами с утопленной филенкой, белыми фасадами, гранитной столешницей, белым фартуком, фартуком из плитки кабанчик, техникой из нержавеющей стали, темным паркетным полом, двумя и более островами, коричневым полом и серой столешницей
На фото: большая п-образная кухня-гостиная с монолитной мойкой, фасадами с утопленной филенкой, белыми фасадами, гранитной столешницей, белым фартуком, фартуком из плитки кабанчик, техникой из нержавеющей стали, темным паркетным полом, двумя и более островами, коричневым полом и серой столешницей
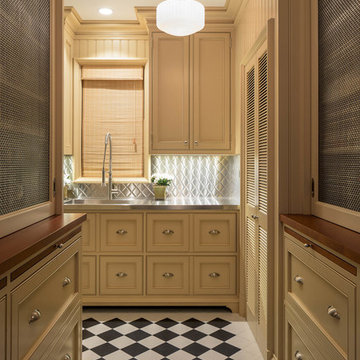
Photo ©2018 David Eichler
Источник вдохновения для домашнего уюта: угловая кухня в классическом стиле с монолитной мойкой, фасадами с утопленной филенкой, бежевыми фасадами, столешницей из нержавеющей стали, серым фартуком, фартуком из металлической плитки, разноцветным полом и серой столешницей
Источник вдохновения для домашнего уюта: угловая кухня в классическом стиле с монолитной мойкой, фасадами с утопленной филенкой, бежевыми фасадами, столешницей из нержавеющей стали, серым фартуком, фартуком из металлической плитки, разноцветным полом и серой столешницей

Walnut drawers with pegs for kee[ing plates in place.
Classic white kitchen designed and built by Jewett Farms + Co. Functional for family life with a design that will stand the test of time. White cabinetry, soapstone perimeter counters and marble island top. Hand scraped walnut floors. Walnut drawer interiors and walnut trim on the range hood. Many interior details, check out the rest of the project photos to see them all.
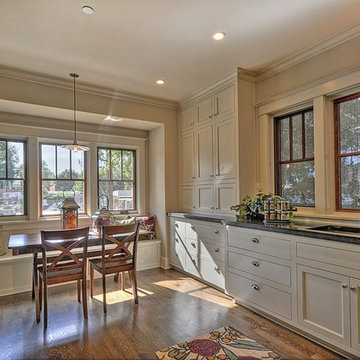
Пример оригинального дизайна: параллельная кухня в стиле кантри с обеденным столом, монолитной мойкой, фасадами с утопленной филенкой, белыми фасадами, столешницей из талькохлорита, серым фартуком, фартуком из керамической плитки, техникой из нержавеющей стали и паркетным полом среднего тона
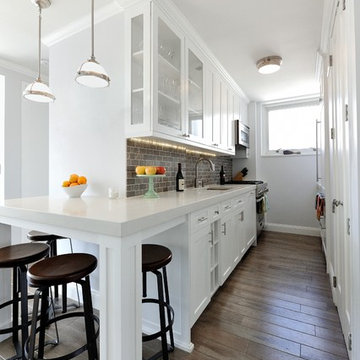
Galley kitchen with small eat-in bar in Midtown East Manhattan.
KBR Design & Build
Пример оригинального дизайна: узкая параллельная кухня среднего размера в стиле неоклассика (современная классика) с обеденным столом, фасадами с утопленной филенкой, белыми фасадами, столешницей из акрилового камня, серым фартуком, фартуком из каменной плитки, техникой из нержавеющей стали, монолитной мойкой и паркетным полом среднего тона
Пример оригинального дизайна: узкая параллельная кухня среднего размера в стиле неоклассика (современная классика) с обеденным столом, фасадами с утопленной филенкой, белыми фасадами, столешницей из акрилового камня, серым фартуком, фартуком из каменной плитки, техникой из нержавеющей стали, монолитной мойкой и паркетным полом среднего тона
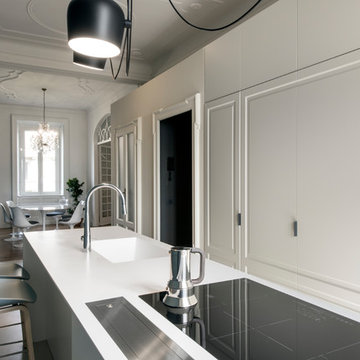
prospettiva dalla cucina: in primo piano il bancone dell'isola con i fuochi a induzione in vetro nero, la cappa ad estrazione dal piano della "guggenau"; tutto il volume dell'isola realizzato in corian di DuPont compreso il lavello integrato. Alle spalle il volume che si stacca dal soffitto per poter vedere i decori dei soffitti che comprende la cucina, l'ingresso (nero) e la porta del ripostiglio
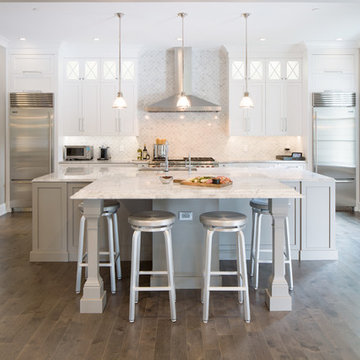
JMB Photoworks
Свежая идея для дизайна: большая кухня в стиле неоклассика (современная классика) с обеденным столом, двумя и более островами, фасадами с утопленной филенкой, серыми фасадами, мраморной столешницей, серым фартуком, фартуком из плитки мозаики, техникой из нержавеющей стали, монолитной мойкой и паркетным полом среднего тона - отличное фото интерьера
Свежая идея для дизайна: большая кухня в стиле неоклассика (современная классика) с обеденным столом, двумя и более островами, фасадами с утопленной филенкой, серыми фасадами, мраморной столешницей, серым фартуком, фартуком из плитки мозаики, техникой из нержавеющей стали, монолитной мойкой и паркетным полом среднего тона - отличное фото интерьера
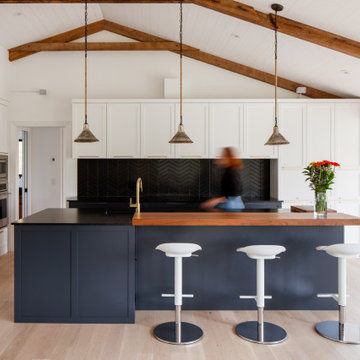
Свежая идея для дизайна: параллельная кухня-гостиная среднего размера в современном стиле с монолитной мойкой, фасадами с утопленной филенкой, белыми фасадами, столешницей из кварцевого агломерата, черным фартуком, фартуком из керамической плитки, техникой под мебельный фасад, светлым паркетным полом, островом, черной столешницей и балками на потолке - отличное фото интерьера
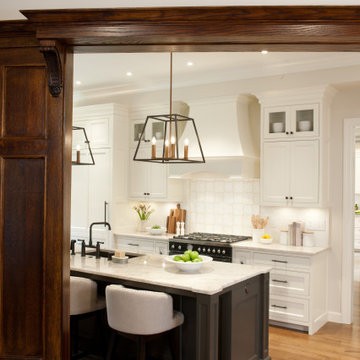
Свежая идея для дизайна: параллельная кухня среднего размера в классическом стиле с обеденным столом, монолитной мойкой, фасадами с утопленной филенкой, белыми фасадами, мраморной столешницей, разноцветным фартуком, фартуком из мрамора, техникой под мебельный фасад, паркетным полом среднего тона, островом, коричневым полом, разноцветной столешницей и кессонным потолком - отличное фото интерьера

Дизайнер Юлия Веселова
Фотограф Юрий Гришко
Стилист Наташа Обухова
Пример оригинального дизайна: отдельная, угловая кухня в современном стиле с фасадами с утопленной филенкой, белыми фасадами, черным фартуком, техникой из нержавеющей стали, паркетным полом среднего тона, коричневым полом, монолитной мойкой и мойкой у окна без острова
Пример оригинального дизайна: отдельная, угловая кухня в современном стиле с фасадами с утопленной филенкой, белыми фасадами, черным фартуком, техникой из нержавеющей стали, паркетным полом среднего тона, коричневым полом, монолитной мойкой и мойкой у окна без острова
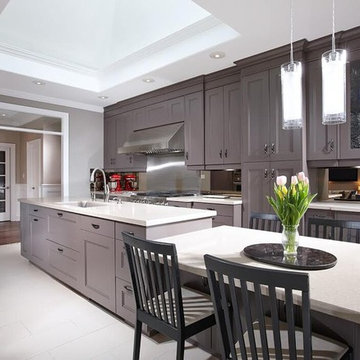
Идея дизайна: большая прямая кухня в современном стиле с фасадами с утопленной филенкой, обеденным столом, монолитной мойкой, столешницей из кварцита, техникой из нержавеющей стали, серыми фасадами, полом из керамогранита, островом, белым полом, белой столешницей, фартуком цвета металлик и фартуком из металлической плитки
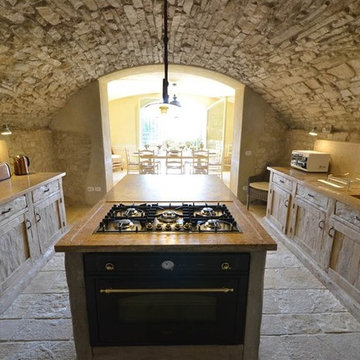
La cucina è stata ricavata in una vecchia cantina in pietra. Per eliminare l'umidità esternamente è stato realizzato un ampio scannafosso. I mobili sono in legno di pioppo di recupero con piani di travertino tabacco. La lampada al centro è stata realizzata su disegno stilizzando l'idea del Giogo dei Bovi
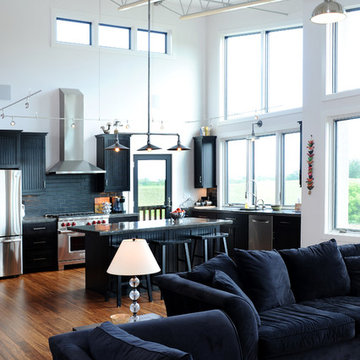
Living area with kitchen.
Hal Kearney, Photographer
Свежая идея для дизайна: прямая кухня-гостиная среднего размера в стиле лофт с черными фасадами, черным фартуком, техникой из нержавеющей стали, паркетным полом среднего тона, островом, монолитной мойкой, фасадами с утопленной филенкой, столешницей из бетона и фартуком из керамической плитки - отличное фото интерьера
Свежая идея для дизайна: прямая кухня-гостиная среднего размера в стиле лофт с черными фасадами, черным фартуком, техникой из нержавеющей стали, паркетным полом среднего тона, островом, монолитной мойкой, фасадами с утопленной филенкой, столешницей из бетона и фартуком из керамической плитки - отличное фото интерьера
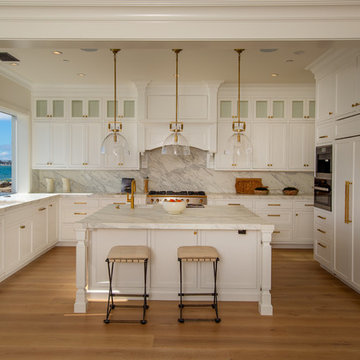
This 6-panel AG Bi-Fold Window System creates a kitchen passthrough window from kitchen to patio for the ultimate entertaining in this Southern California beachfront home!
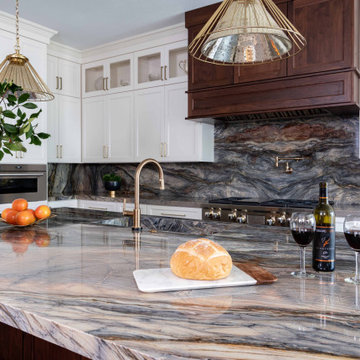
This kitchen was very 1980s and the homeowners were ready for a change. As amateur chefs, they had a lot of requests and appliances to accommodate but we were up for the challenge. Taking the kitchen back down to the studs, we began to open up their kitchen while providing them plenty of storage to conceal their bulk storage and many small appliances. Replacing their existing refrigerator with a panel-ready column refrigerator and freezer, helped keep the sleek look of the cabinets without being disrupted by appliances. The vacuum sealer drawer is an integrated part as well, hidden by the matching cabinet drawer front. Even the beverage cooler has a door that matches the cabinetry of the island. The stainless, professional-grade gas range stands out amongst the white cabinets and its brass touches match the cabinet hardware, faucet, pot-filler, and veining through the quartzite. The show-stopper of this kitchen is this amazing book-matched quartzite with its deep blues and brass veining and this incredible sink that was created out of it as well, to continue the continuity of this kitchen. The enormous island is covered with the same stone but with the dark wood, it provides a dramatic flair. The mercury glass pendants, do not distract but complete the look.
Photographer: Michael Hunter Photography
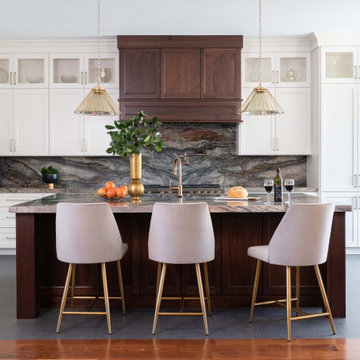
This kitchen was very 1980s and the homeowners were ready for a change. As amateur chefs, they had a lot of requests and appliances to accommodate but we were up for the challenge. Taking the kitchen back down to the studs, we began to open up their kitchen while providing them plenty of storage to conceal their bulk storage and many small appliances. Replacing their existing refrigerator with a panel-ready column refrigerator and freezer, helped keep the sleek look of the cabinets without being disrupted by appliances. The vacuum sealer drawer is an integrated part as well, hidden by the matching cabinet drawer front. Even the beverage cooler has a door that matches the cabinetry of the island. The stainless, professional-grade gas range stands out amongst the white cabinets and its brass touches match the cabinet hardware, faucet, pot-filler, and veining through the quartzite. The show-stopper of this kitchen is this amazing book-matched quartzite with its deep blues and brass veining and this incredible sink that was created out of it as well, to continue the continuity of this kitchen. The enormous island is covered with the same stone but with the dark wood, it provides a dramatic flair. The mercury glass pendants, do not distract but complete the look.
Photographer: Michael Hunter Photography
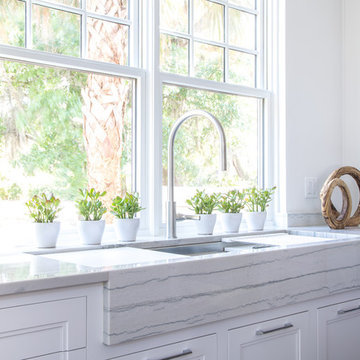
It's hard to capture in a photograph all of the thoughtfully designed elements in just this space. The Macaubas quartzite countertops, dense with natural veining, merge effortlessly with an integrated sink in a 5-foot-wide sunken work station and built-in cutting board, complete with custom-designed waterfall feature.
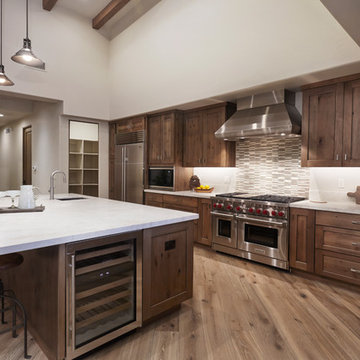
Kitchen with custom cabinets, Taj Mahal quartzite countertops, Subzero-Wolf appliances.
На фото: большая угловая кухня-гостиная с монолитной мойкой, фасадами с утопленной филенкой, коричневыми фасадами, столешницей из кварцита, белым фартуком, техникой из нержавеющей стали, светлым паркетным полом, островом, бежевым полом и белой столешницей с
На фото: большая угловая кухня-гостиная с монолитной мойкой, фасадами с утопленной филенкой, коричневыми фасадами, столешницей из кварцита, белым фартуком, техникой из нержавеющей стали, светлым паркетным полом, островом, бежевым полом и белой столешницей с

Свежая идея для дизайна: маленькая отдельная, угловая кухня в современном стиле с монолитной мойкой, фасадами с утопленной филенкой, зелеными фасадами, столешницей из акрилового камня, фартуком из удлиненной плитки, техникой из нержавеющей стали, полом из керамогранита, серым полом и белым фартуком без острова для на участке и в саду - отличное фото интерьера
This traditionally styled kitchen was designed around the Aga, but the softly lit wine racks in walnut veneer add a contemporary touch. The floating walnut shelves balance the plasma tv screen, and this multi-functional space ensures this busy family spend time together.
The bespoke larder allows all pantry items to be gathered in one place, with special storage for bread and snacks. The appliance garage ensures all surfaces are cleared of clutter, and the useful pop-up socket is used for charging mobile phones and laptops.
Кухня с монолитной мойкой и фасадами с утопленной филенкой – фото дизайна интерьера
8