Кухня с монолитной мойкой и фасадами с декоративным кантом – фото дизайна интерьера
Сортировать:
Бюджет
Сортировать:Популярное за сегодня
61 - 80 из 3 943 фото
1 из 3
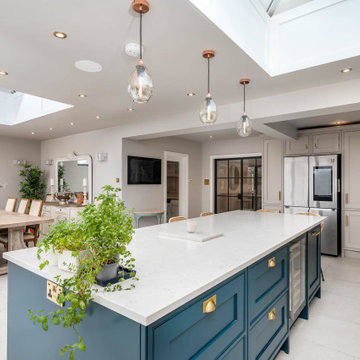
Источник вдохновения для домашнего уюта: огромная кухня-гостиная в стиле модернизм с монолитной мойкой, фасадами с декоративным кантом, столешницей из кварцита, белым фартуком, фартуком из мрамора, техникой из нержавеющей стали, островом и белой столешницей
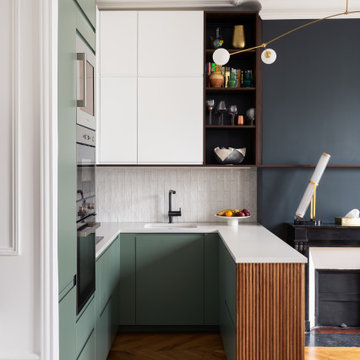
L'îlot, recouvert de tasseaux en chêne teinté, permet de profiter d'une vue dégagée sur l'espace de réception tout en cuisinant. Les façades jungle de @bocklip s'harmonisent parfaitement avec le plan de travail Nolita de chez @easyplandetravailsurmesure
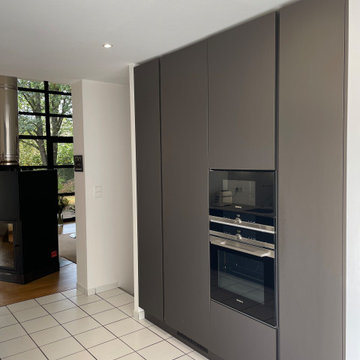
Cuisine laque bronze métallisé est blanche un dekton Enzo, cuisine sans poignée, cuisine moderne et tendances 2022, cuisine haut-de-gamme, cuisine ouverte sur séjour, rénovation complète de l’espace
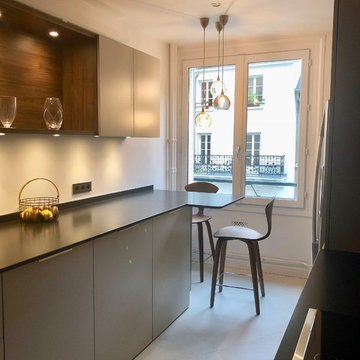
Un bar pour y prendre son petit déjeuner à 2 ou 3, tabourets noyer Cherner, quelques suspension Ebb&FLow tricolore.
Источник вдохновения для домашнего уюта: отдельная, параллельная кухня среднего размера в современном стиле с монолитной мойкой, фасадами с декоративным кантом, бежевыми фасадами, гранитной столешницей, белым фартуком, полом из керамической плитки, бежевым полом и черной столешницей
Источник вдохновения для домашнего уюта: отдельная, параллельная кухня среднего размера в современном стиле с монолитной мойкой, фасадами с декоративным кантом, бежевыми фасадами, гранитной столешницей, белым фартуком, полом из керамической плитки, бежевым полом и черной столешницей

Fotograph: Jürgen Ritterbach
На фото: большая параллельная кухня-гостиная в современном стиле с монолитной мойкой, фасадами с декоративным кантом, серыми фасадами, деревянной столешницей, желтым фартуком, фартуком из каменной плитки, техникой из нержавеющей стали, светлым паркетным полом, двумя и более островами, коричневым полом и коричневой столешницей
На фото: большая параллельная кухня-гостиная в современном стиле с монолитной мойкой, фасадами с декоративным кантом, серыми фасадами, деревянной столешницей, желтым фартуком, фартуком из каменной плитки, техникой из нержавеющей стали, светлым паркетным полом, двумя и более островами, коричневым полом и коричневой столешницей
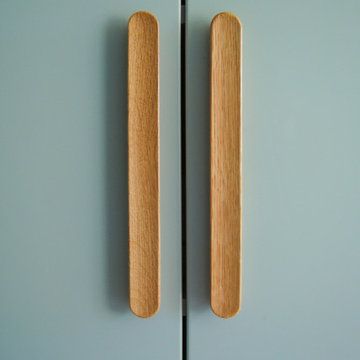
Minimalisme et confort pour cet appartement des années 90. Cet appartement aux volumes classiques, a subit une transformation importante pour devenir un lieu de vie moderne et confortable, adapté aux usages des clients.

古い住まいは南側に、勤めのため日中誰もいない個室があり、キッチンは日の射さない北側に、茶の間は西日射す北西の角にありました。そこで個室を移し、南側窓を大きくとり開放的にし、居間食堂キッチンをワンルームにしました。
キッチンカウンターから居間のソファー越しに南の庭が見える対面式のセンターキッチンにしました。
奥様のお気に入りのガラストップのカウンターにし、洗面脱衣室のそばで、食堂、居間のソファー、テレビ、デッキ、庭、等全てが見渡せる、コントロールセンターのような位置にあります。
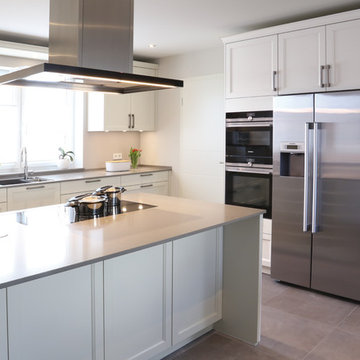
Selbstverständlich sind alle Geräte integriert, genügend Stauraum vorhanden und sogar noch Platz für einen schicken Side-by-Side-Kühlschrank.
Пример оригинального дизайна: угловая кухня-гостиная среднего размера, у окна в современном стиле с монолитной мойкой, белыми фасадами, черной техникой, полуостровом, серым полом, серой столешницей, фасадами с декоративным кантом, гранитной столешницей, бежевым фартуком и полом из керамогранита
Пример оригинального дизайна: угловая кухня-гостиная среднего размера, у окна в современном стиле с монолитной мойкой, белыми фасадами, черной техникой, полуостровом, серым полом, серой столешницей, фасадами с декоративным кантом, гранитной столешницей, бежевым фартуком и полом из керамогранита

Cucina e sala da pranzo. Separazione dei due ambienti tramite una porta in vetro a tutta altezza, suddivisa in tre ante. Isola cucina e isola soggiorno realizzate su misura, come tutta la parete di armadi. Piano isola realizzato in marmo CEPPO DI GRE.
Pavimentazione realizzata in marmo APARICI modello VENEZIA ELYSEE LAPPATO.
Illuminazione FLOS.
Falegnameria di IGOR LECCESE.
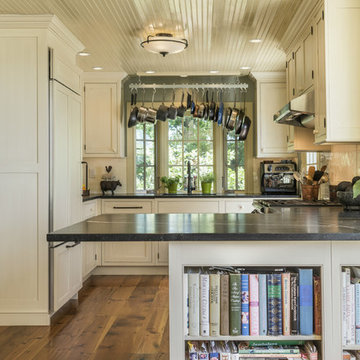
Historic Madison home on the water designed by Gail Bolling
Madison, Connecticut To get more detailed information copy and paste this link into your browser. https://thekitchencompany.com/blog/featured-kitchen-historic-home-water, Photographer, Dennis Carbo
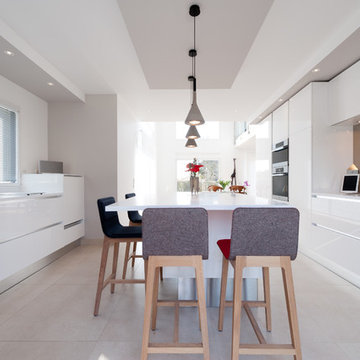
Projet cuisine design italien total look blanc avec îlot central, finition laque blanc brillant pour le mobilier et Quartz Glacier white pour les plan de travail.
http://www.lacuisinedanslebain.com/
Un aménagement linéaire de meuble bas caractérise l’espace vaisselle, avec deux cuves sous plan, un lave vaisselle qui est surélevé par rapport au sol pour un accès et une utilisation peu contraignante.
Vous remarquerez qu’aucune façade cette cuisine n’a de poignée, c’est tout simplement parce que les poignées utilisé dans cette cuisine son des profilé encastré que l’on peut nommer, poignée prise de main, ou encore poignée à gorge.
Un îlot central s’élève au centre de cette cuisine celui-ci fait office de coin repas conviviale mais aussi d’espace de travail, un bloc prise escamotable est placé au milieu du plan de travail pour l’utilisation de petit électroménager.
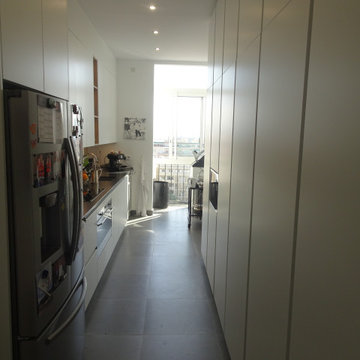
Pour ce projet avec une cuisine tout en longueur, le choix du client était de privilégié le volume de rangement et d'avoir une cuisine lumineuse.
Nous avons donc conçu une cuisine utilisant l'espace jusqu'au plafond et proposé une façade en laqué blanc mat pour la luminosité.
http://www.cuisineconnexion.fr/

Photo by:ジェイクス 佐藤二郎
Свежая идея для дизайна: отдельная, параллельная кухня в скандинавском стиле с монолитной мойкой, фасадами с декоративным кантом, фасадами цвета дерева среднего тона, столешницей из нержавеющей стали, фартуком цвета металлик, техникой из нержавеющей стали, светлым паркетным полом и бежевым полом - отличное фото интерьера
Свежая идея для дизайна: отдельная, параллельная кухня в скандинавском стиле с монолитной мойкой, фасадами с декоративным кантом, фасадами цвета дерева среднего тона, столешницей из нержавеющей стали, фартуком цвета металлик, техникой из нержавеющей стали, светлым паркетным полом и бежевым полом - отличное фото интерьера
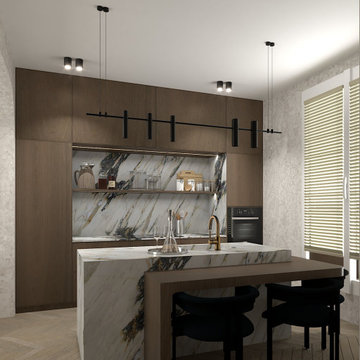
Conception d'une cuisine inspirée du style Japandi très tendance. On y retrouve des tons neutres en continuité du choix esthétique dédié à l'appartement, un contraste fort entre la chaleur du noyer et l'intemporalité du marbre. Un style brutaliste et contemporain pour une cuisine sur mesure.
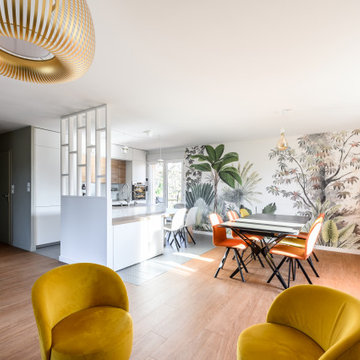
Пример оригинального дизайна: кухня-гостиная среднего размера, в белых тонах с отделкой деревом в современном стиле с монолитной мойкой, фасадами с декоративным кантом, белыми фасадами, столешницей из ламината, белым фартуком, техникой под мебельный фасад, полом из цементной плитки, островом, зеленым полом, серой столешницей и обоями на стенах
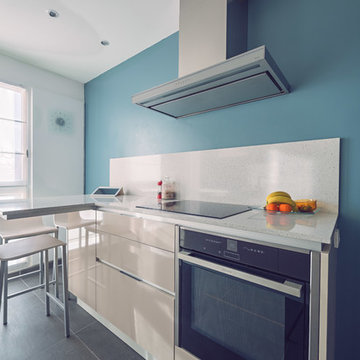
Cuisine en stratifié Beige Nature brillant sans poignées, plans de travail et crédences en Quartz de Marmo Arredo, évier posé sous le plan de travail
Conception et réalisation : Sophie BRIAND - Des Plans sur la comète
Photos : Elodie Méheust Photographe
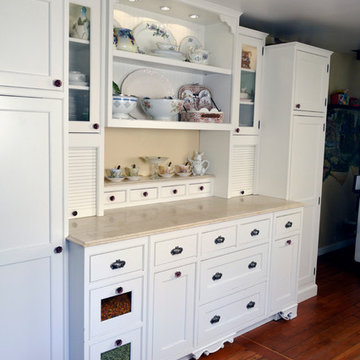
Amy Birrer
The kitchen pictured here is in a turn of the century home that still uses the original stove from the 1930’s to heat, cook and bake. The porcelain sink with drain boards are also originals still in use from the 1950’s. The idea here was to keep the original appliances still in use while increasing the storage and work surface space. Although the kitchen is rather large it has many of the issues of an older house in that there are 4 integral entrances into the kitchen, none of which could be rerouted or closed off. It also needed to encompass in-kitchen eating and a space for a dishwasher. The fully integrated dishwasher is raised off the floor and sits on ball and claw feet giving it the look of a freestanding piece of furniture. Elevating a dishwasher is a great way to avoid the constant bending over associated with loading and unloading dishes. The cabinets were designed to resemble an antique breakfront in keeping with the style and age of the house.
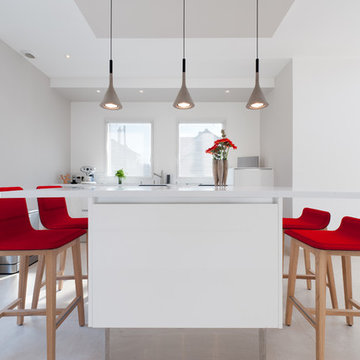
Un îlot central s’élève au centre de cette cuisine celui-ci fait office de coin repas conviviale mais aussi d’espace de travail, un bloc prise escamotable est placé au milieu du plan de travail pour l’utilisation de petit électroménager.
http://www.lacuisinedanslebain.com/
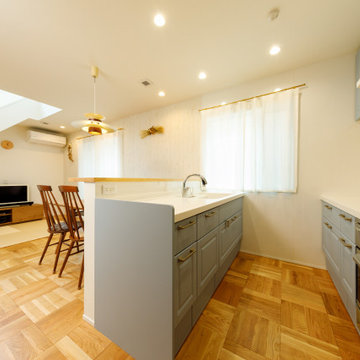
床には無垢のブロック材をいちまつ状に並べ、表情豊かに仕上げました。キッチンには、ブルーグレーのキャビネット扉などクラシカルモダンなデザインを取り入れています。
На фото: маленькая прямая кухня-гостиная в стиле кантри с монолитной мойкой, фасадами с декоративным кантом, серыми фасадами, столешницей из акрилового камня, белым фартуком, фартуком из керамической плитки, паркетным полом среднего тона, полуостровом, коричневым полом и белой столешницей для на участке и в саду
На фото: маленькая прямая кухня-гостиная в стиле кантри с монолитной мойкой, фасадами с декоративным кантом, серыми фасадами, столешницей из акрилового камня, белым фартуком, фартуком из керамической плитки, паркетным полом среднего тона, полуостровом, коричневым полом и белой столешницей для на участке и в саду
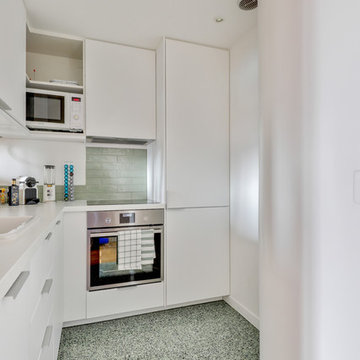
Пример оригинального дизайна: маленькая отдельная, угловая кухня в классическом стиле с монолитной мойкой, фасадами с декоративным кантом, белыми фасадами, столешницей из ламината, зеленым фартуком, фартуком из терракотовой плитки, техникой под мебельный фасад, полом из терраццо, зеленым полом и белой столешницей для на участке и в саду
Кухня с монолитной мойкой и фасадами с декоративным кантом – фото дизайна интерьера
4