Кухня с монолитной мойкой и фартуком из плитки кабанчик – фото дизайна интерьера
Сортировать:
Бюджет
Сортировать:Популярное за сегодня
21 - 40 из 1 341 фото
1 из 3
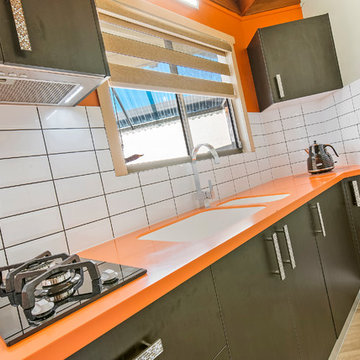
Tops: Corian 40mm pencil round 'Mandarin'
Doors: Polytec Black Wenge Ravine Melamine
Sink: Corian moulded Glacier White
Tap: Kitchen shop High Gooseneck
Splashback: white subway tiles
Kick facings: Brushed Aluminium
Handles: Stefano Orlati
Photography by: SC Property Photos
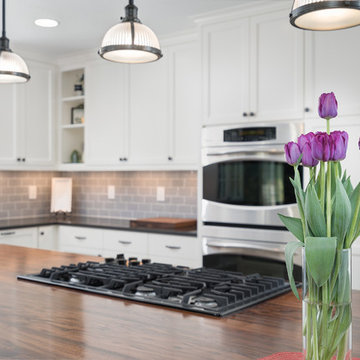
This refreshing kitchen is light and bright and features a black walnut countertop with a Waterlox finish. The island provides incredible storage with half a dozen cupboards and the out-of-sight microwave. The display cabinet, at left, features beadboard planks, a puck light and clear shelving to illuminate its contents. Under cabinet lighting also enhances the cheerful vibe of the space. What was once a cramped and enclosed kitchen blocked by a large fireplace is now and open and refreshing place to cook family meals together.
Photo credit: Real Estate Tours Oregon
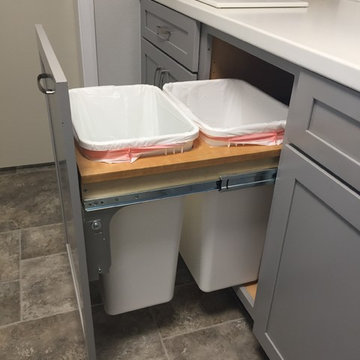
Denise Oakley
На фото: отдельная, параллельная кухня среднего размера в современном стиле с монолитной мойкой, фасадами в стиле шейкер, серыми фасадами, столешницей из акрилового камня, белым фартуком, фартуком из плитки кабанчик, техникой из нержавеющей стали и полом из винила без острова
На фото: отдельная, параллельная кухня среднего размера в современном стиле с монолитной мойкой, фасадами в стиле шейкер, серыми фасадами, столешницей из акрилового камня, белым фартуком, фартуком из плитки кабанчик, техникой из нержавеющей стали и полом из винила без острова

Contemporary open plan kitchen space with island, bespoke kitchen designed by the My-Studio team.
Идея дизайна: большая параллельная кухня-гостиная в современном стиле с плоскими фасадами, белыми фасадами, мраморной столешницей, островом, белой столешницей, монолитной мойкой, белым фартуком, фартуком из плитки кабанчик, техникой из нержавеющей стали, паркетным полом среднего тона и коричневым полом
Идея дизайна: большая параллельная кухня-гостиная в современном стиле с плоскими фасадами, белыми фасадами, мраморной столешницей, островом, белой столешницей, монолитной мойкой, белым фартуком, фартуком из плитки кабанчик, техникой из нержавеющей стали, паркетным полом среднего тона и коричневым полом
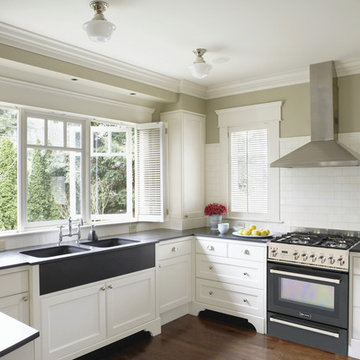
This modern white kitchen with black accents is perfectly coordinated with a Verona 30" Dual Fuel Range in Matte Black and Chrome.
Свежая идея для дизайна: кухня в стиле неоклассика (современная классика) с фартуком из плитки кабанчик, монолитной мойкой и черной техникой - отличное фото интерьера
Свежая идея для дизайна: кухня в стиле неоклассика (современная классика) с фартуком из плитки кабанчик, монолитной мойкой и черной техникой - отличное фото интерьера

Стильный дизайн: отдельная, параллельная кухня среднего размера в стиле кантри с монолитной мойкой, фасадами с утопленной филенкой, светлыми деревянными фасадами, столешницей из кварцита, белым фартуком, фартуком из плитки кабанчик, техникой из нержавеющей стали, полом из цементной плитки, синим полом и черной столешницей без острова - последний тренд
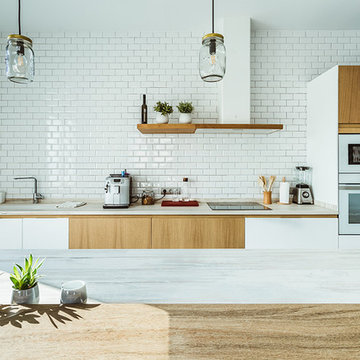
Josefotoinmo, OOIIO Arquitectura
Стильный дизайн: отдельная, прямая кухня в скандинавском стиле с монолитной мойкой, плоскими фасадами, фасадами цвета дерева среднего тона, деревянной столешницей, белым фартуком, фартуком из плитки кабанчик, белой техникой, светлым паркетным полом, островом, коричневым полом и бежевой столешницей - последний тренд
Стильный дизайн: отдельная, прямая кухня в скандинавском стиле с монолитной мойкой, плоскими фасадами, фасадами цвета дерева среднего тона, деревянной столешницей, белым фартуком, фартуком из плитки кабанчик, белой техникой, светлым паркетным полом, островом, коричневым полом и бежевой столешницей - последний тренд
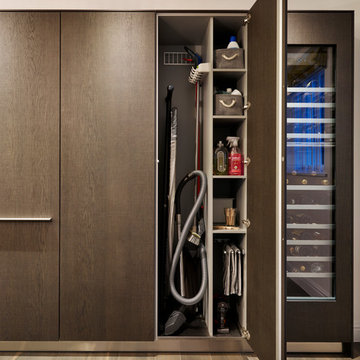
Practical storage - Kitchen designed by Sapphire Spaces | bulthaup Exeter. Photos by Darren Chung.
На фото: большая отдельная, параллельная кухня в современном стиле с монолитной мойкой, плоскими фасадами, темными деревянными фасадами, столешницей из нержавеющей стали, белым фартуком, фартуком из плитки кабанчик, полом из керамогранита, островом и техникой из нержавеющей стали
На фото: большая отдельная, параллельная кухня в современном стиле с монолитной мойкой, плоскими фасадами, темными деревянными фасадами, столешницей из нержавеющей стали, белым фартуком, фартуком из плитки кабанчик, полом из керамогранита, островом и техникой из нержавеющей стали
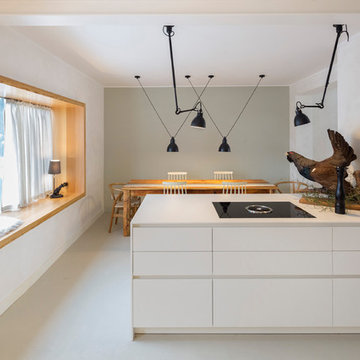
Jens Schumann
Источник вдохновения для домашнего уюта: параллельная кухня-гостиная среднего размера в скандинавском стиле с монолитной мойкой, плоскими фасадами, белыми фасадами, бежевым фартуком, фартуком из плитки кабанчик, черной техникой, островом, белым полом и белой столешницей
Источник вдохновения для домашнего уюта: параллельная кухня-гостиная среднего размера в скандинавском стиле с монолитной мойкой, плоскими фасадами, белыми фасадами, бежевым фартуком, фартуком из плитки кабанчик, черной техникой, островом, белым полом и белой столешницей
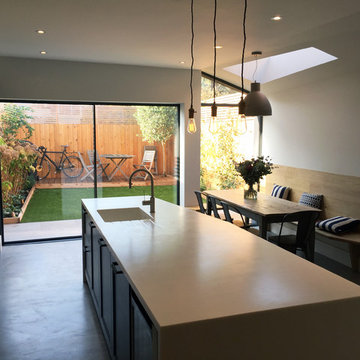
George Woodrow
На фото: параллельная кухня среднего размера в современном стиле с обеденным столом, монолитной мойкой, фасадами в стиле шейкер, синими фасадами, столешницей из акрилового камня, белым фартуком, фартуком из плитки кабанчик, техникой из нержавеющей стали, бетонным полом и островом
На фото: параллельная кухня среднего размера в современном стиле с обеденным столом, монолитной мойкой, фасадами в стиле шейкер, синими фасадами, столешницей из акрилового камня, белым фартуком, фартуком из плитки кабанчик, техникой из нержавеющей стали, бетонным полом и островом
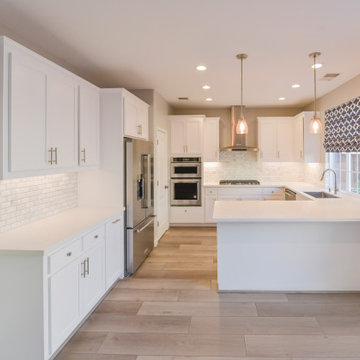
The client originally wanted to replace the cabinets and change the flooring. But after seeing the detail in our work, they decided to change the countertops, install a peninsula and add subway tiling to the backsplash of the kitchen. The results created an entirely new kitchen based in contemporary design, while till maintaining its original charm
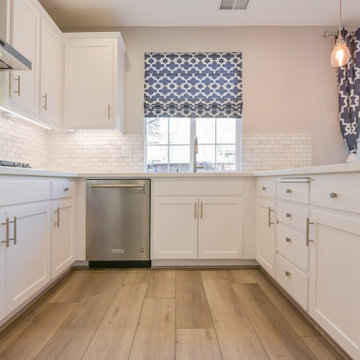
The client originally wanted to replace the cabinets and change the flooring. But after seeing the detail in our work, they decided to change the countertops, install a peninsula and add subway tiling to the backsplash of the kitchen. The results created an entirely new kitchen based in contemporary design, while till maintaining its original charm
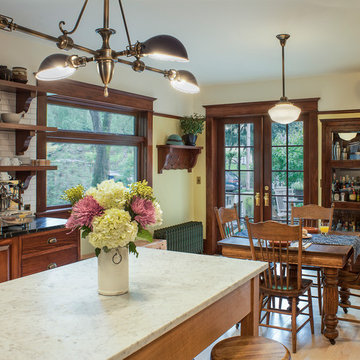
The original kitchen was disjointed and lacked connection to the home and its history. The remodel opened the room to other areas of the home by incorporating an unused breakfast nook and enclosed porch to create a spacious new kitchen. It features stunning soapstone counters and range splash, era appropriate subway tiles, and hand crafted floating shelves. Ceasarstone on the island creates a durable, hardworking surface for prep work. A black Blue Star range anchors the space while custom inset fir cabinets wrap the walls and provide ample storage. Great care was given in restoring and recreating historic details for this charming Foursquare kitchen.
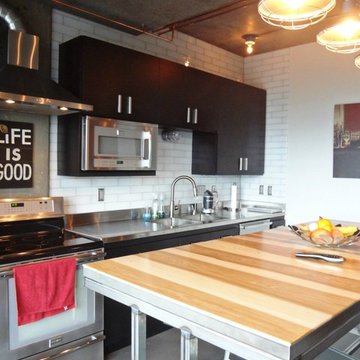
Kitchen backsplash provided by Cherry City Interiors & Design
Идея дизайна: прямая кухня среднего размера в стиле лофт с обеденным столом, монолитной мойкой, плоскими фасадами, столешницей из нержавеющей стали, белым фартуком, техникой из нержавеющей стали, бетонным полом, островом, черными фасадами и фартуком из плитки кабанчик
Идея дизайна: прямая кухня среднего размера в стиле лофт с обеденным столом, монолитной мойкой, плоскими фасадами, столешницей из нержавеющей стали, белым фартуком, техникой из нержавеющей стали, бетонным полом, островом, черными фасадами и фартуком из плитки кабанчик
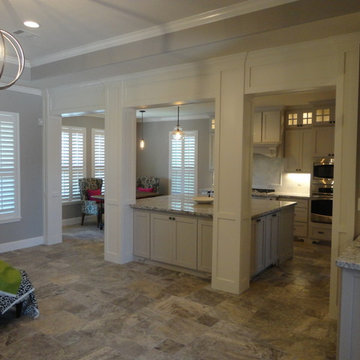
Стильный дизайн: большая кухня в стиле кантри с кладовкой, монолитной мойкой, фасадами в стиле шейкер, белыми фасадами, гранитной столешницей, белым фартуком, фартуком из плитки кабанчик, белой техникой, полом из травертина и островом - последний тренд
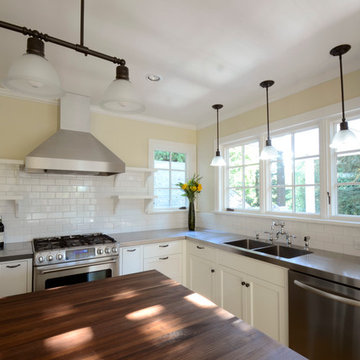
This L-shaped kitchen is made very efficient with open shelves and a large island. Big windows combined with the white cabinets and subway tile make it feel very open, light and airy.

Family kitchen in an open plan space, green shaker style, bespoke full height larder with ladder
Идея дизайна: большая п-образная кухня-гостиная в стиле фьюжн с монолитной мойкой, фасадами в стиле шейкер, зелеными фасадами, мраморной столешницей, белым фартуком, фартуком из плитки кабанчик, паркетным полом среднего тона, островом, коричневым полом, черной столешницей, балками на потолке и акцентной стеной
Идея дизайна: большая п-образная кухня-гостиная в стиле фьюжн с монолитной мойкой, фасадами в стиле шейкер, зелеными фасадами, мраморной столешницей, белым фартуком, фартуком из плитки кабанчик, паркетным полом среднего тона, островом, коричневым полом, черной столешницей, балками на потолке и акцентной стеной
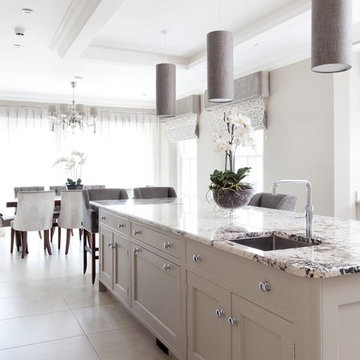
Designed for a classic style new build property set in the rolling countryside in Northern Ireland, this stunning solid wood kitchen has been handpanted in specially selected muted tones from Zoffany. A feature bulkhead has been created in the ceiling with shadow lighting - part of a bespoke ambient lighting package created by us. The kitchen has full walnut internals, and includes a Rangemaster range, Perrin & Rowe sinks and taps. A full height larder unit has also been specified, while a walk in pantry provides additional storage.
Images Infinity Media
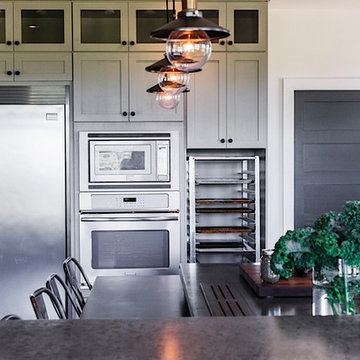
Becki Peckham-Bold Creative
Стильный дизайн: большая п-образная кухня в стиле рустика с обеденным столом, монолитной мойкой, фасадами в стиле шейкер, зелеными фасадами, столешницей из бетона, белым фартуком, фартуком из плитки кабанчик, техникой из нержавеющей стали, паркетным полом среднего тона и островом - последний тренд
Стильный дизайн: большая п-образная кухня в стиле рустика с обеденным столом, монолитной мойкой, фасадами в стиле шейкер, зелеными фасадами, столешницей из бетона, белым фартуком, фартуком из плитки кабанчик, техникой из нержавеющей стали, паркетным полом среднего тона и островом - последний тренд
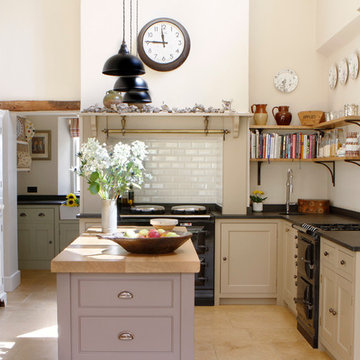
Kate Peters
На фото: кухня в стиле кантри с монолитной мойкой, фасадами в стиле шейкер, гранитной столешницей, белым фартуком, фартуком из плитки кабанчик и полом из травертина
На фото: кухня в стиле кантри с монолитной мойкой, фасадами в стиле шейкер, гранитной столешницей, белым фартуком, фартуком из плитки кабанчик и полом из травертина
Кухня с монолитной мойкой и фартуком из плитки кабанчик – фото дизайна интерьера
2