Кухня с монолитной мойкой и фартуком из каменной плиты – фото дизайна интерьера
Сортировать:
Бюджет
Сортировать:Популярное за сегодня
21 - 40 из 2 155 фото
1 из 3

Идея дизайна: большая кухня в современном стиле с обеденным столом, монолитной мойкой, фасадами с утопленной филенкой, синими фасадами, столешницей из кварцита, бежевым фартуком, фартуком из каменной плиты, черной техникой, светлым паркетным полом, двумя и более островами, бежевым полом, бежевой столешницей и балками на потолке

Источник вдохновения для домашнего уюта: большая кухня в стиле неоклассика (современная классика) с обеденным столом, монолитной мойкой, фасадами в стиле шейкер, бежевыми фасадами, столешницей из талькохлорита, черным фартуком, фартуком из каменной плиты, техникой под мебельный фасад, полом из известняка, островом, бежевым полом и бежевой столешницей
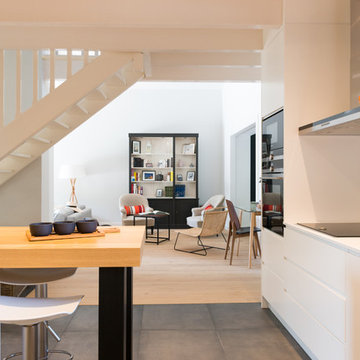
Источник вдохновения для домашнего уюта: большая параллельная кухня-гостиная в скандинавском стиле с монолитной мойкой, фасадами с декоративным кантом, белыми фасадами, столешницей из кварцита, белым фартуком, фартуком из каменной плиты, полом из керамической плитки, серым полом и белой столешницей без острова
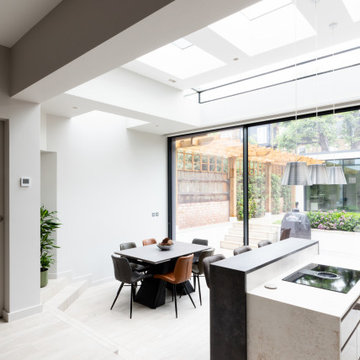
Пример оригинального дизайна: большая параллельная, серо-белая кухня-гостиная: освещение в современном стиле с монолитной мойкой, плоскими фасадами, бежевыми фасадами, столешницей из кварцевого агломерата, белым фартуком, фартуком из каменной плиты, техникой из нержавеющей стали, светлым паркетным полом, островом, серым полом и белой столешницей
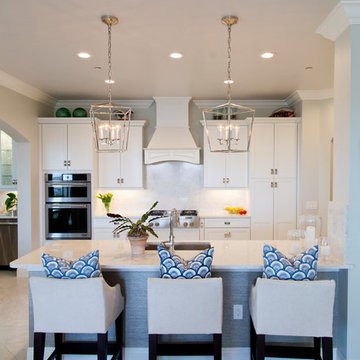
Nichole Kennelly Photography
На фото: большая п-образная кухня-гостиная в морском стиле с монолитной мойкой, фасадами в стиле шейкер, белыми фасадами, гранитной столешницей, белым фартуком, фартуком из каменной плиты, техникой из нержавеющей стали, полом из керамической плитки и полуостровом с
На фото: большая п-образная кухня-гостиная в морском стиле с монолитной мойкой, фасадами в стиле шейкер, белыми фасадами, гранитной столешницей, белым фартуком, фартуком из каменной плиты, техникой из нержавеющей стали, полом из керамической плитки и полуостровом с
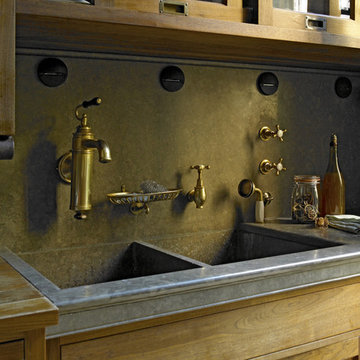
www.ellenmcdermott.com
Стильный дизайн: параллельная кухня среднего размера в классическом стиле с обеденным столом, монолитной мойкой, фасадами в стиле шейкер, фасадами цвета дерева среднего тона, столешницей из талькохлорита, фартуком из каменной плиты, техникой из нержавеющей стали, паркетным полом среднего тона и островом - последний тренд
Стильный дизайн: параллельная кухня среднего размера в классическом стиле с обеденным столом, монолитной мойкой, фасадами в стиле шейкер, фасадами цвета дерева среднего тона, столешницей из талькохлорита, фартуком из каменной плиты, техникой из нержавеющей стали, паркетным полом среднего тона и островом - последний тренд
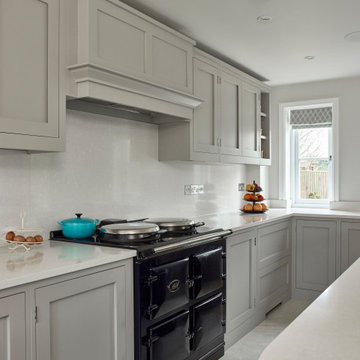
Bespoke Handleless Shaker kitchen with the main runs painted in Little Greene 'French Grey Dark' (163). The Silestone Yukon worktops are 30mm thick and one end of the island is curved. The black AGA is a 3-oven dual control model.
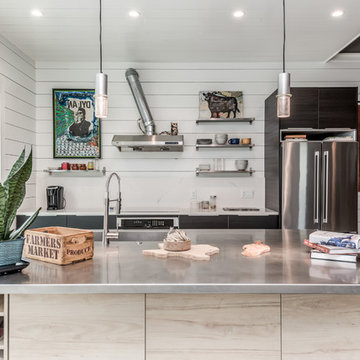
Organized Efficient Spaces for the Inner City Dwellers. 1 of 5 Floor Plans featured in the Nouveau Bungalow Line by Steven Allen Designs, LLC located in the out skirts of Garden Oaks. Features Nouveau Style Front Yard enclosed by a 8-10' fence + Sprawling Deck + 4 Panel Multi-Slide Glass Patio Doors + Designer Finishes & Fixtures + Quatz & Stainless Countertops & Backsplashes + Polished Concrete Floors + Textures Siding + Laquer Finished Interior Doors + Stainless Steel Appliances + Muli-Textured Walls & Ceilings to include Painted Shiplap, Stucco & Sheetrock + Soft Close Cabinet + Toe Kick Drawers + Custom Furniture & Decor by Steven Allen Designs, LLC.
***Check out https://www.nouveaubungalow.com for more details***
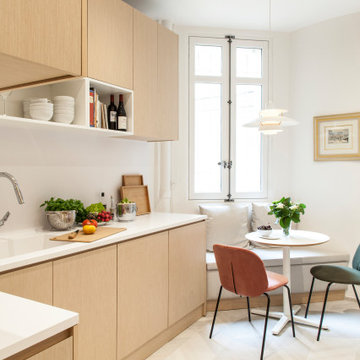
Photo : BCDF Studio
Идея дизайна: большая п-образная кухня в современном стиле с обеденным столом, монолитной мойкой, фасадами с декоративным кантом, светлыми деревянными фасадами, столешницей из кварцита, белым фартуком, фартуком из каменной плиты, техникой под мебельный фасад, полом из керамической плитки, бежевым полом и белой столешницей без острова
Идея дизайна: большая п-образная кухня в современном стиле с обеденным столом, монолитной мойкой, фасадами с декоративным кантом, светлыми деревянными фасадами, столешницей из кварцита, белым фартуком, фартуком из каменной плиты, техникой под мебельный фасад, полом из керамической плитки, бежевым полом и белой столешницей без острова
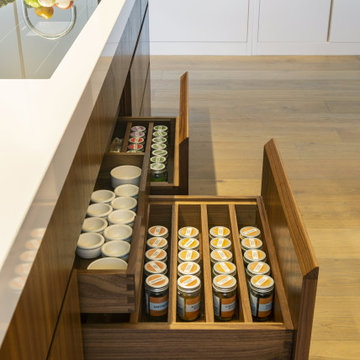
An amazing social space incorporating the kitchen, an island to seat 6, a liquid metal bar, wine storage and a 10 person dining table. All the furniture was over-sized to suit the scale of the room and the 3 metre high ceilings.

Гостиная, совмещенная с кухней. Круглый обеденный стол для сбора гостей. На стене слева подвесные шкафы с дверцами из черного стекла, за которыми организовано дополнительное хранение.
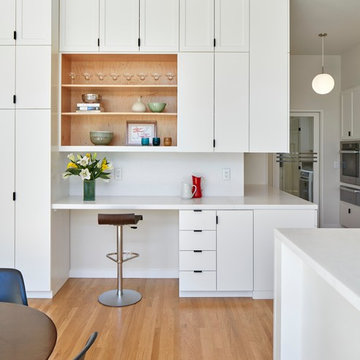
photo by: Bruce Damonte
Идея дизайна: кухня в стиле ретро с монолитной мойкой, плоскими фасадами, белыми фасадами, столешницей из нержавеющей стали, белым фартуком, фартуком из каменной плиты, техникой из нержавеющей стали, светлым паркетным полом и островом
Идея дизайна: кухня в стиле ретро с монолитной мойкой, плоскими фасадами, белыми фасадами, столешницей из нержавеющей стали, белым фартуком, фартуком из каменной плиты, техникой из нержавеющей стали, светлым паркетным полом и островом
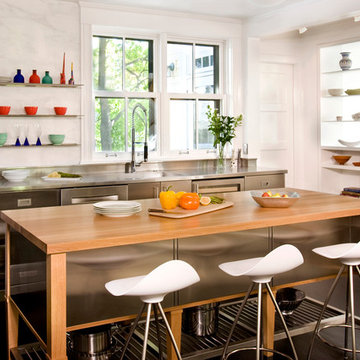
The open shelves at far right have a back wall of glass that is illuminated with natural light. (The home's back entryway is behind.)
Photography by Shelly Harrison/ Architecture: SpaceCraft Architecture / Builder: ReConstructions Inc. / Kitchen Design: Paul Reidt
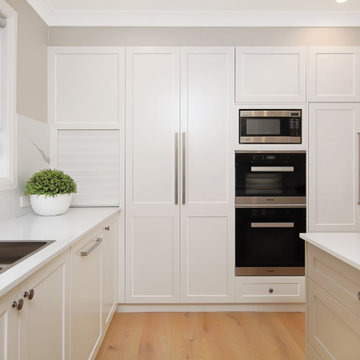
Our client was renovating a house on Sydney’s Northern Beaches so a light, bright, beach feel was the look they were after. The brief was to design a functional, free-flowing kitchen that included an island for practicality, but maintained flow of the space. To create interest and drama the client wanted to use large format stone as a splashback and island feature. In keeping with clean, uncluttered look, the appliances are hidden in a multi-function corner pantry with drawers. An integrated fridge adds to the neat finish of the kitchen.
Appliances: Miele
Stone: Quantum Statuario Quartz
Sink: Franke
Tap: Oliverti
Fridge: Fisher & Paykel
Handles: Artia
Cabinetry: Dallas Door in Dulux White
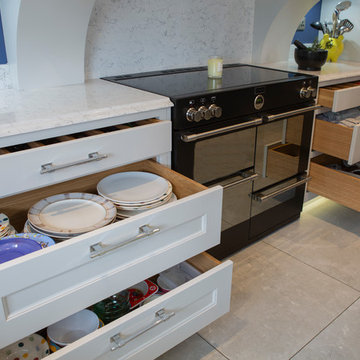
Fearon Bros was approached by a young, professional couple who were looking for a new, classic, contemporary styled kitchen to fit into their new home. They loved the style our 1909 In-Frame range brought and felt it matched what they were looking for. Through productive and progressive consultations with ourselves, the clients decided this layout with the In-framed 1909 Quarter Round Kitchen with a custom shaped island, quartz worktop and two-toned colours would bring life and style into their home. An over-mantle with LED lit, glass wall units on either side were included to bolster the classic style the clients were aiming for. The colours were kept light, with the kitchen being finished in Farrow & Ball Ammonite and a Manor House Grey to the island. These lighter tones contrast beautifully with the deep blue the clients chose for their walls, which was complimented by a yellow detail seen in the upholstery and elements in the kitchen.
The additions of a raised seating area to the island and a large bookcase not only brought some essential and much needed practicality to the kitchen, but also tied in the open space which connects the kitchen to the dining area and onto a living space. The large bookcase is not made to feel out of place in this kitchen as the design succeeds in its seamless integration through the inclusion of a countertop pantry, made luxurious by a woodgrain carcase and strip lighting up the sides.

Realtor: Casey Lesher, Contractor: Robert McCarthy, Interior Designer: White Design
Свежая идея для дизайна: большая угловая кухня в современном стиле с обеденным столом, плоскими фасадами, двумя и более островами, фасадами цвета дерева среднего тона, бежевым фартуком, фартуком из каменной плиты, техникой из нержавеющей стали, паркетным полом среднего тона, монолитной мойкой, столешницей из нержавеющей стали, бежевой столешницей и коричневым полом - отличное фото интерьера
Свежая идея для дизайна: большая угловая кухня в современном стиле с обеденным столом, плоскими фасадами, двумя и более островами, фасадами цвета дерева среднего тона, бежевым фартуком, фартуком из каменной плиты, техникой из нержавеющей стали, паркетным полом среднего тона, монолитной мойкой, столешницей из нержавеющей стали, бежевой столешницей и коричневым полом - отличное фото интерьера

Kitchen is Center
In our design to combine the apartments, we centered the kitchen - making it a dividing line between private and public space; vastly expanding the storage and work surface area. We discovered an existing unused roof penetration to run a duct to vent out a powerful kitchen hood.
The original bathroom skylight now illuminates the central kitchen space. Without changing the standard skylight size, we gave it architectural scale by carving out the ceiling to maximize daylight.
Light now dances off the vaulted, sculptural angles of the ceiling to bathe the entire space in natural light.
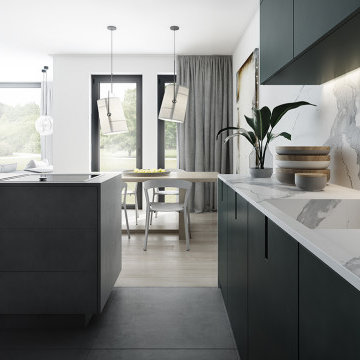
Experience opulence etched in stone with the captivating beauty of LAMINAM Bianco Statuario. The unique design in the stone transforms an everyday kitchen countertop, sink, and backsplash into a timeless work of art.
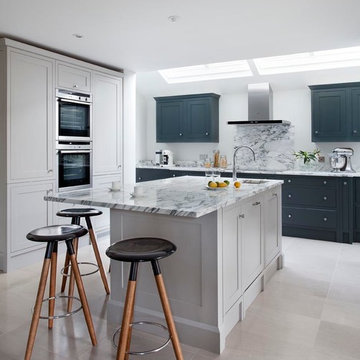
This beautiful kitchen design, hand painted in Farrow & Ball Downpipe (dark) and Perfect Stone (light), combines slab drawer fronts with shaker doors. The island unit has been finished with surface skirting and detailed end panels, adding an extra dimension to the design. The kitchen is serviced by a twin Neff ovens, a Neff hob and extractor.
Images Infinity Media

This contemporary kitchen was designed and installed by KCA as part of a renovation of the garden apartment in a Grade II listed property in New Town, Edinburgh by Barclay Interiors. The project has been shortlisted for an International Design and Architecture award.
As space was limited, the kitchen is built along one wall with two large windows to allow natural light to flow into the space. The light colour scheme ensures that the kitchen feels bright and also complements the overall interior design style of the apartment. Open shelving creates practical storage space, whilst creating an area to display objects and accessories that add personality to the kitchen.
The polished white Macaubus worktops complement the light colour scheme whilst adding interest and the horizontal veining enhances the feeling of space. As the apartment is a luxury holiday rental, the kitchen had to be easy to maintain and highly durable so handleless, laminate cabinetry was chosen.
To maintain the minimalist design, many of the appliances were integrated to hide them away with only the Siemens oven and induction hob on show. The kitchen cleverly conceals a fridge, washing machine and extractor, making this a compact yet highly functional kitchen.
Photography by James Balston Photography.
Кухня с монолитной мойкой и фартуком из каменной плиты – фото дизайна интерьера
2