Кухня с монолитной мойкой и черным фартуком – фото дизайна интерьера
Сортировать:
Бюджет
Сортировать:Популярное за сегодня
101 - 120 из 2 493 фото
1 из 3
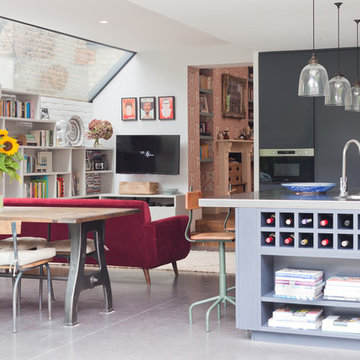
The kitchen island facing the dining and play area houses a breakfast bar for informal family dining, and plenty of storage for books and wine.
Photography: Megan Taylor
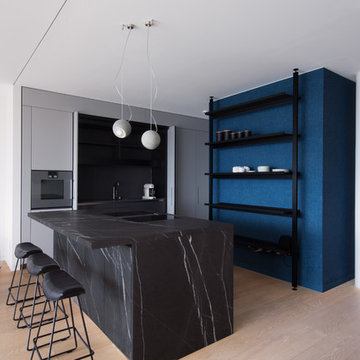
Стильный дизайн: прямая кухня-гостиная среднего размера в современном стиле с монолитной мойкой, плоскими фасадами, черными фасадами, черным фартуком, светлым паркетным полом, островом, бежевым полом и черной столешницей - последний тренд
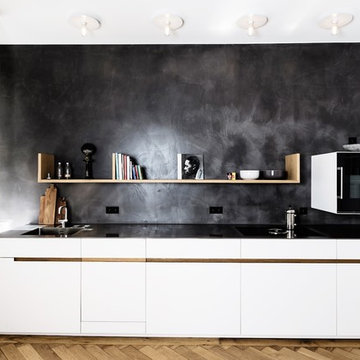
Andreas Kern
Идея дизайна: маленькая прямая кухня-гостиная в стиле модернизм с монолитной мойкой, плоскими фасадами, белыми фасадами, столешницей из нержавеющей стали, черным фартуком, фартуком из известняка, черной техникой, паркетным полом среднего тона и коричневым полом без острова для на участке и в саду
Идея дизайна: маленькая прямая кухня-гостиная в стиле модернизм с монолитной мойкой, плоскими фасадами, белыми фасадами, столешницей из нержавеющей стали, черным фартуком, фартуком из известняка, черной техникой, паркетным полом среднего тона и коричневым полом без острова для на участке и в саду

Set within the Carlton Square Conservation Area in East London, this two-storey end of terrace period property suffered from a lack of natural light, low ceiling heights and a disconnection to the garden at the rear.
The clients preference for an industrial aesthetic along with an assortment of antique fixtures and fittings acquired over many years were an integral factor whilst forming the brief. Steel windows and polished concrete feature heavily, allowing the enlarged living area to be visually connected to the garden with internal floor finishes continuing externally. Floor to ceiling glazing combined with large skylights help define areas for cooking, eating and reading whilst maintaining a flexible open plan space.
This simple yet detailed project located within a prominent Conservation Area required a considered design approach, with a reduced palette of materials carefully selected in response to the existing building and it’s context.
Photographer: Simon Maxwell
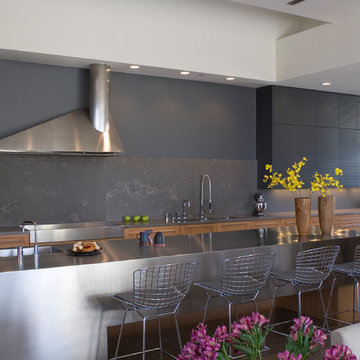
Jeffrey Volker
Стильный дизайн: кухня в современном стиле с плоскими фасадами, техникой из нержавеющей стали, черным фартуком, фартуком из каменной плиты, столешницей из нержавеющей стали, монолитной мойкой и черными фасадами - последний тренд
Стильный дизайн: кухня в современном стиле с плоскими фасадами, техникой из нержавеющей стали, черным фартуком, фартуком из каменной плиты, столешницей из нержавеющей стали, монолитной мойкой и черными фасадами - последний тренд

Пример оригинального дизайна: параллельная кухня-гостиная среднего размера в современном стиле с монолитной мойкой, фасадами с утопленной филенкой, белыми фасадами, столешницей из кварцевого агломерата, черным фартуком, фартуком из керамической плитки, техникой под мебельный фасад, светлым паркетным полом, островом, черной столешницей и балками на потолке
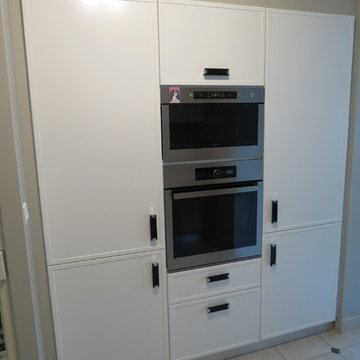
Cuisine en chêne massif blanchi pour les meubles bas...ensemble haut de caissons à portes relevables (médium laqué blanc satiné)...plan de travail en granit noir Zimbabwé....ensemble armoires fours + froid intégrés sur mur opposé
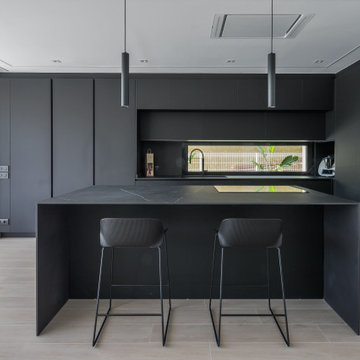
Пример оригинального дизайна: большая угловая кухня-гостиная в стиле модернизм с монолитной мойкой, плоскими фасадами, черными фасадами, черным фартуком, черной техникой, островом, черной столешницей, бежевым полом и светлым паркетным полом
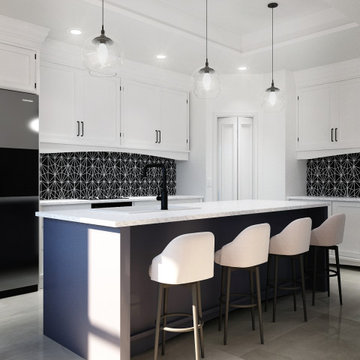
Rendering realizzati per la prevendita di un appartamento, composto da Soggiorno sala pranzo, camera principale con bagno privato e cucina, sito in Florida (USA). Il proprietario ha richiesto di visualizzare una possibile disposizione dei vani al fine di accellerare la vendita della unità immobiliare.
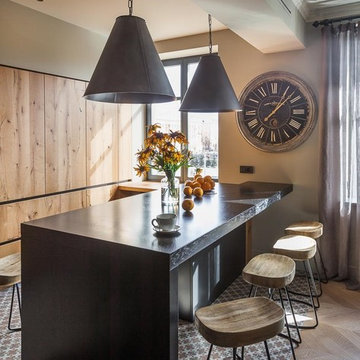
На фото: угловая кухня-гостиная среднего размера в современном стиле с плоскими фасадами, фасадами цвета дерева среднего тона, полуостровом, монолитной мойкой, деревянной столешницей, черным фартуком, техникой из нержавеющей стали, полом из керамогранита и окном
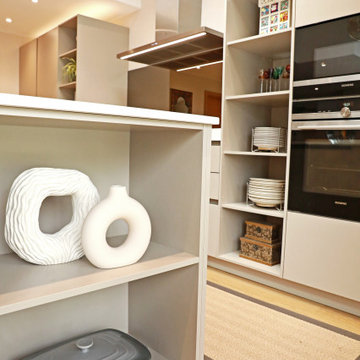
Stone Grey Open Shelving with Glass Splashback features.
The Client Brief
Extension to create a larger kitchen area to open into dining and living area. The client wanted a kitchen with lots of open shelving, so their kids can access what they need without having to open the doors and leaving fingerprints. As working parents, they wanted luxury with functionality that they can style with their personal character.
The Challenge
Issues with the structure, which meant changing the kitchen design accordingly.
What we did
Designed and fitted a Pronorm X-Line Range German kitchen. We worked with the builders together with the client to find the best solution to work around the structural issues. The client did not have to compromise on original design too much and with a few alterations to the design we were able create a kitchen space the family loved.
Products used
Wall units: Pronorm X-Line – Stone Grey
Splash back: Glass – Glass Tailer UK
Neff built in fridge, Siemens built in freezer, Single Oven, Microwave Oven, 60cm fully integrated dishwasher, Gas Hob 5 burner with wok burner.
Blanco Pack Tap Upgrade Candor – Brushed Stainless Steel.
End result
Really good use of space, client was very happy with the results. The clients love their new kitchen. The design allows them to watch the kids and observe their school homework while in the kitchen. Open shelves make it possible for the kids to get their cups and plates without continuously opening the cupboard doors.

Brett Boardman
A bespoke steel and timber dining table slides out from under a concrete island bench to create a flexible space. Stainless steel was used to create a unique set of cabinets, benchtop and splashback, framed by gloss black cabinetry on the sides and top.
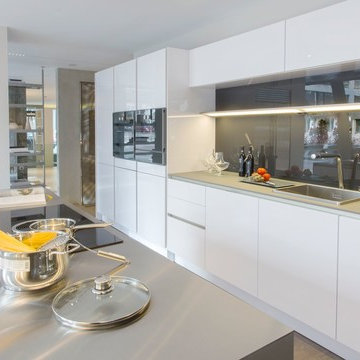
Идея дизайна: угловая кухня среднего размера в современном стиле с обеденным столом, монолитной мойкой, белыми фасадами, столешницей из нержавеющей стали, черным фартуком, зеркальным фартуком, черной техникой, островом и белым полом
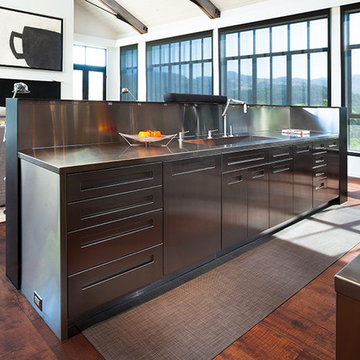
Bob Morris
На фото: большая параллельная кухня в современном стиле с монолитной мойкой, плоскими фасадами, фасадами из нержавеющей стали, столешницей из нержавеющей стали, черным фартуком, техникой из нержавеющей стали, паркетным полом среднего тона, двумя и более островами и коричневым полом с
На фото: большая параллельная кухня в современном стиле с монолитной мойкой, плоскими фасадами, фасадами из нержавеющей стали, столешницей из нержавеющей стали, черным фартуком, техникой из нержавеющей стали, паркетным полом среднего тона, двумя и более островами и коричневым полом с
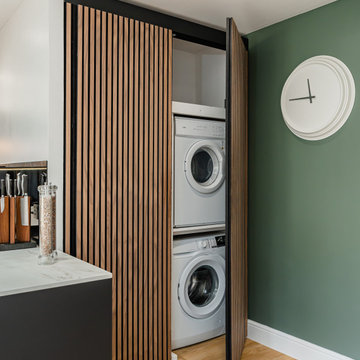
Пример оригинального дизайна: п-образная кухня среднего размера в стиле модернизм с обеденным столом, монолитной мойкой, плоскими фасадами, черными фасадами, черным фартуком, техникой под мебельный фасад и белой столешницей без острова
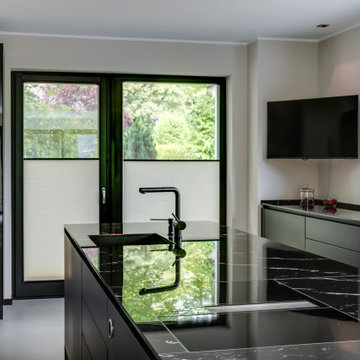
Als zweizeilige Küche mit Kücheninsel wird der große Raum großzügig aufgeteilt, ohne ihn überfüllt wirken zu lassen. Die modernen Flügeltüren zum Garten sorgen für Licht und einladendes Flair, während die geräumige Vitrine als Blickfang und stilvoller Stauraum die Kücheneinrichtung ergänzt.
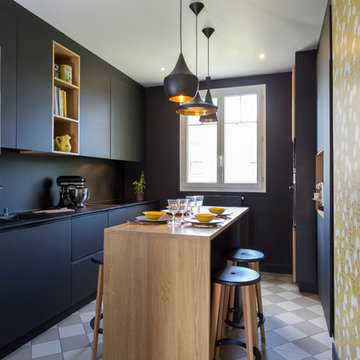
Cuisine sur-mesure - façade chêne et fenix noir mat.
Niches bibliothèque et électroménager - Ilot en chêne
Photographe - Olivier HALLOT
Идея дизайна: большая отдельная, параллельная кухня в современном стиле с монолитной мойкой, черным фартуком, техникой из нержавеющей стали, островом, серым полом и черной столешницей
Идея дизайна: большая отдельная, параллельная кухня в современном стиле с монолитной мойкой, черным фартуком, техникой из нержавеющей стали, островом, серым полом и черной столешницей
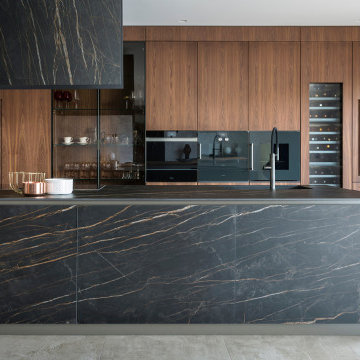
Classic Beauty of rick golden brown veins on a dark background. I Naturali is made by the Italian factory Laminam. This beautiful porcelain slab looks exactly like real marble but without the maintenance.
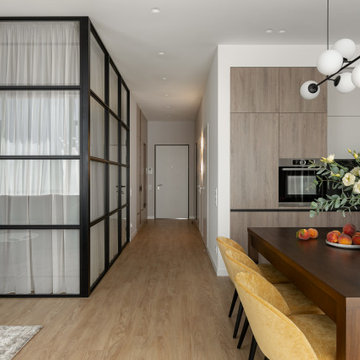
Modern minimalistic kitchen in the condo apartment.
На фото: маленькая угловая кухня в стиле модернизм с обеденным столом, монолитной мойкой, плоскими фасадами, светлыми деревянными фасадами, гранитной столешницей, черным фартуком, фартуком из гранита, черной техникой, полом из ламината, коричневым полом и черной столешницей для на участке и в саду
На фото: маленькая угловая кухня в стиле модернизм с обеденным столом, монолитной мойкой, плоскими фасадами, светлыми деревянными фасадами, гранитной столешницей, черным фартуком, фартуком из гранита, черной техникой, полом из ламината, коричневым полом и черной столешницей для на участке и в саду
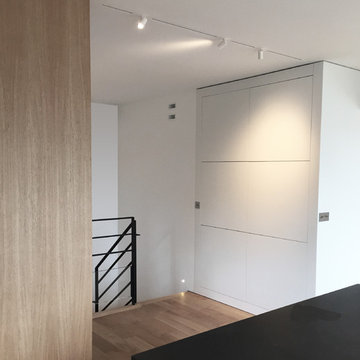
Cuisine - séjour
На фото: большая параллельная кухня-гостиная в современном стиле с монолитной мойкой, фасадами с декоративным кантом, белыми фасадами, гранитной столешницей, черным фартуком, фартуком из мрамора, техникой из нержавеющей стали, полом из керамической плитки, островом, бежевым полом и черной столешницей
На фото: большая параллельная кухня-гостиная в современном стиле с монолитной мойкой, фасадами с декоративным кантом, белыми фасадами, гранитной столешницей, черным фартуком, фартуком из мрамора, техникой из нержавеющей стали, полом из керамической плитки, островом, бежевым полом и черной столешницей
Кухня с монолитной мойкой и черным фартуком – фото дизайна интерьера
6