Кухня с монолитной мойкой и черной столешницей – фото дизайна интерьера
Сортировать:
Бюджет
Сортировать:Популярное за сегодня
101 - 120 из 3 064 фото
1 из 3

Пример оригинального дизайна: параллельная кухня среднего размера в стиле лофт с обеденным столом, монолитной мойкой, плоскими фасадами, светлыми деревянными фасадами, столешницей из бетона, техникой из нержавеющей стали, бетонным полом, островом, серым полом и черной столешницей
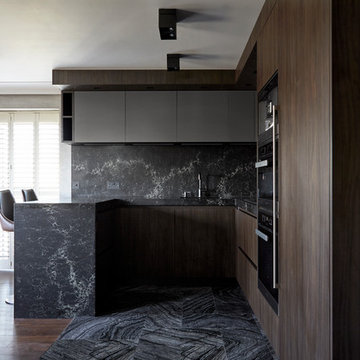
photo by Anna Stathaki
Стильный дизайн: п-образная кухня-гостиная среднего размера в стиле модернизм с монолитной мойкой, плоскими фасадами, темными деревянными фасадами, мраморной столешницей, черным фартуком, фартуком из каменной плиты, черной техникой, мраморным полом, полуостровом, черным полом и черной столешницей - последний тренд
Стильный дизайн: п-образная кухня-гостиная среднего размера в стиле модернизм с монолитной мойкой, плоскими фасадами, темными деревянными фасадами, мраморной столешницей, черным фартуком, фартуком из каменной плиты, черной техникой, мраморным полом, полуостровом, черным полом и черной столешницей - последний тренд

This elegant, classic painted kitchen was designed and made by Tim Wood to act as the hub of this busy family house in Kensington, London.
The kitchen has many elements adding to its traditional charm, such as Shaker-style peg rails, an integrated larder unit, wall inset spice racks and a limestone floor. A richly toned iroko worktop adds warmth to the scheme, whilst honed Nero Impala granite upstands feature decorative edging and cabinet doors take on a classic style painted in Farrow & Ball's pale powder green. A decorative plasterer was even hired to install cornicing above the wall units to give the cabinetry an original feel.
But despite its homely qualities, the kitchen is packed with top-spec appliances behind the cabinetry doors. There are two large fridge freezers featuring icemakers and motorised shelves that move up and down for improved access, in addition to a wine fridge with individually controlled zones for red and white wines. These are teamed with two super-quiet dishwashers that boast 30-minute quick washes, a 1000W microwave with grill, and a steam oven with various moisture settings.
The steam oven provides a restaurant quality of food, as you can adjust moisture and temperature levels to achieve magnificent flavours whilst retaining most of the nutrients, including minerals and vitamins.
The La Cornue oven, which is hand-made in Paris, is in brushed nickel, stainless steel and shiny black. It is one of the most amazing ovens you can buy and is used by many top Michelin rated chefs. It has domed cavity ovens for better baking results and makes a really impressive focal point too.
Completing the line-up of modern technologies are a bespoke remote controlled extractor designed by Tim Wood with an external motor to minimise noise, a boiling and chilled water dispensing tap and industrial grade waste disposers on both sinks.
Designed, hand built and photographed by Tim Wood
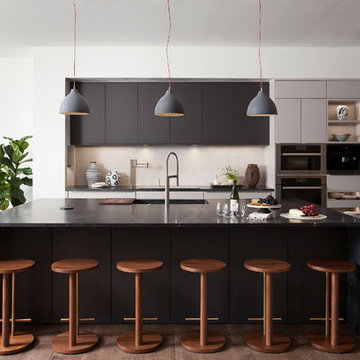
Идея дизайна: угловая кухня в современном стиле с обеденным столом, монолитной мойкой, плоскими фасадами, черными фасадами, бежевым фартуком, техникой из нержавеющей стали, паркетным полом среднего тона, островом, коричневым полом, черной столешницей и двухцветным гарнитуром
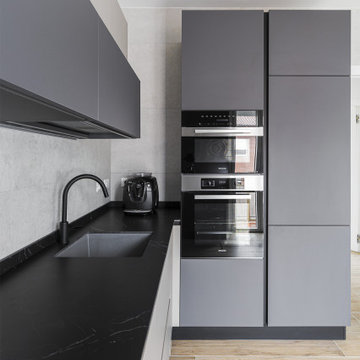
Cucina di design con ampia zona lavoro. Top scuro in gres effetto marmo a contrasto con il rivestimento a tutt'altezza chiaro.
Rubinetteria scura. Dettaglio delle colonne forno e frigo di colore scuro
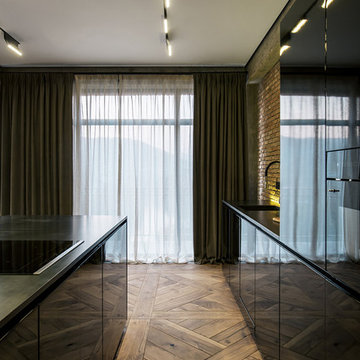
Andrii Shurpenkov
Идея дизайна: параллельная кухня в стиле лофт с монолитной мойкой, плоскими фасадами, черными фасадами, фартуком из кирпича, техникой под мебельный фасад, паркетным полом среднего тона, островом, коричневым полом и черной столешницей
Идея дизайна: параллельная кухня в стиле лофт с монолитной мойкой, плоскими фасадами, черными фасадами, фартуком из кирпича, техникой под мебельный фасад, паркетным полом среднего тона, островом, коричневым полом и черной столешницей
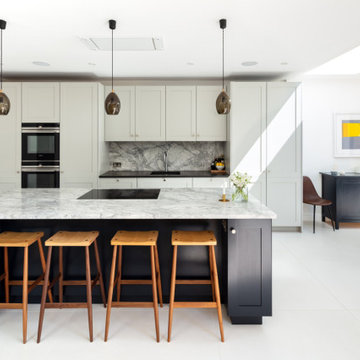
Our clients for this project are a professional couple with a young family. They approached us to help with extending and improving their home in London SW2 to create an enhanced space both aesthetically and functionally for their growing family. We were appointed to provide a full architectural and interior design service, including the design of some bespoke furniture too.
A core element of the brief was to design a kitchen living and dining space that opened into the garden and created clear links from inside to out. This new space would provide a large family area they could enjoy all year around. We were also asked to retain the good bits of the current period living spaces while creating a more modern day area in an extension to the rear.
It was also a key requirement to refurbish the upstairs bathrooms while the extension and refurbishment works were underway.
The solution was a 21m2 extension to the rear of the property that mirrored the neighbouring property in shape and size. However, we added some additional features, such as the projecting glass box window seat. The new kitchen features a large island unit to create a workspace with storage, but also room for seating that is perfect for entertaining friends, or homework when the family gets to that age.
The sliding folding doors, paired with floor tiling that ran from inside to out, created a clear link from the garden to the indoor living space. Exposed brick blended with clean white walls creates a very contemporary finish throughout the extension, while the period features have been retained in the original parts of the house.
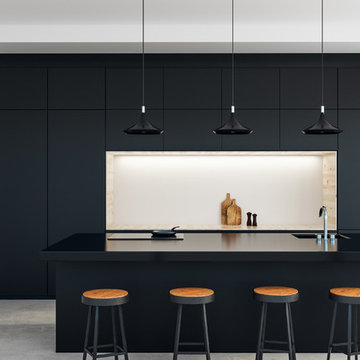
Стильный дизайн: параллельная кухня-гостиная в современном стиле с черной столешницей, монолитной мойкой, плоскими фасадами, черными фасадами, черной техникой, бетонным полом, островом и серым полом - последний тренд
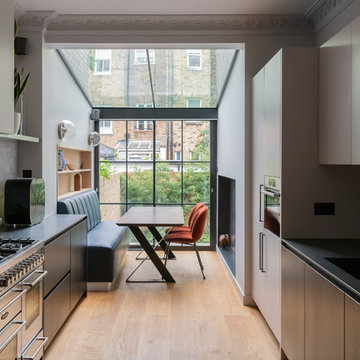
Пример оригинального дизайна: параллельная кухня в современном стиле с обеденным столом, монолитной мойкой, плоскими фасадами, серыми фасадами, серым фартуком, техникой из нержавеющей стали, паркетным полом среднего тона и черной столешницей без острова
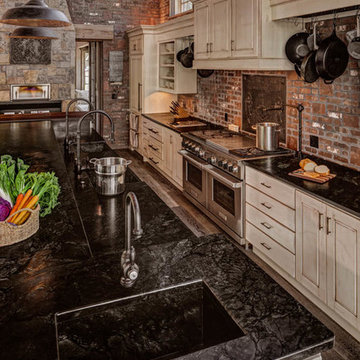
Blakely Photography
Источник вдохновения для домашнего уюта: большая угловая кухня-гостиная в стиле рустика с монолитной мойкой, фасадами с выступающей филенкой, бежевыми фасадами, красным фартуком, фартуком из кирпича, техникой под мебельный фасад, темным паркетным полом, островом, коричневым полом и черной столешницей
Источник вдохновения для домашнего уюта: большая угловая кухня-гостиная в стиле рустика с монолитной мойкой, фасадами с выступающей филенкой, бежевыми фасадами, красным фартуком, фартуком из кирпича, техникой под мебельный фасад, темным паркетным полом, островом, коричневым полом и черной столешницей

Photo by Jim Schmid Photography
Идея дизайна: огромная кухня в стиле кантри с кладовкой, монолитной мойкой, плоскими фасадами, фасадами цвета дерева среднего тона, столешницей из оникса, фартуком из стеклянной плитки, техникой под мебельный фасад, паркетным полом среднего тона и черной столешницей без острова
Идея дизайна: огромная кухня в стиле кантри с кладовкой, монолитной мойкой, плоскими фасадами, фасадами цвета дерева среднего тона, столешницей из оникса, фартуком из стеклянной плитки, техникой под мебельный фасад, паркетным полом среднего тона и черной столешницей без острова
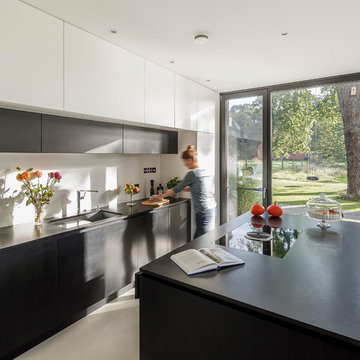
Architekt: Beckmann Architekten Gütersloh
Fotografie: www.schoepgens.com
Frank Schoepgens ist ein professioneller Fotodesigner aus Köln / NRW mit den Schwerpunkten Porträtfotografie, Architekturfotografie und Corporatefotografie / Unternehmensfotografie.
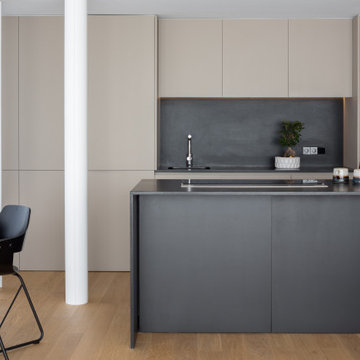
Свежая идея для дизайна: параллельная кухня среднего размера в современном стиле с плоскими фасадами, паркетным полом среднего тона, островом, черной столешницей, обеденным столом, монолитной мойкой, бежевыми фасадами, черным фартуком, техникой под мебельный фасад и коричневым полом - отличное фото интерьера
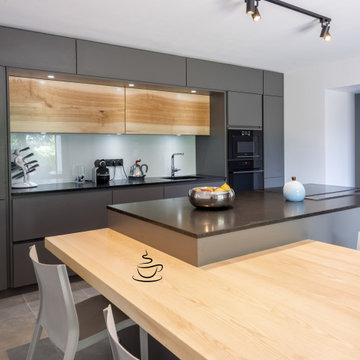
Идея дизайна: прямая кухня в современном стиле с обеденным столом, монолитной мойкой, серыми фасадами, гранитной столешницей, белым фартуком, зеркальным фартуком, техникой под мебельный фасад, полом из керамической плитки, островом, серым полом и черной столешницей
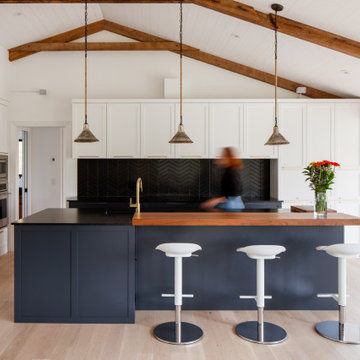
Свежая идея для дизайна: параллельная кухня-гостиная среднего размера в современном стиле с монолитной мойкой, фасадами с утопленной филенкой, белыми фасадами, столешницей из кварцевого агломерата, черным фартуком, фартуком из керамической плитки, техникой под мебельный фасад, светлым паркетным полом, островом, черной столешницей и балками на потолке - отличное фото интерьера
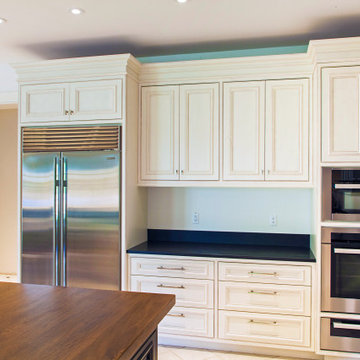
Designed in a transitional style, this white kitchen reflects the ample natural light that pours into the space. Creating a beautiful contrast with the black elements, the natural mahogany, and the stainless steel appliances.
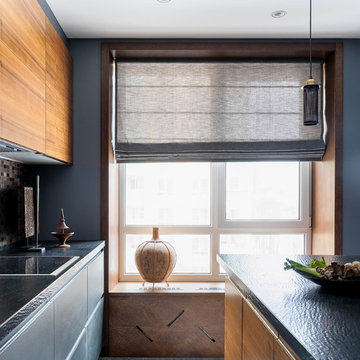
Ковальчук Анастасия
На фото: угловая кухня-гостиная среднего размера в современном стиле с монолитной мойкой, плоскими фасадами, серыми фасадами, гранитной столешницей, фартуком из керамогранитной плитки, черной техникой, полом из керамогранита, островом, серым полом и черной столешницей с
На фото: угловая кухня-гостиная среднего размера в современном стиле с монолитной мойкой, плоскими фасадами, серыми фасадами, гранитной столешницей, фартуком из керамогранитной плитки, черной техникой, полом из керамогранита, островом, серым полом и черной столешницей с
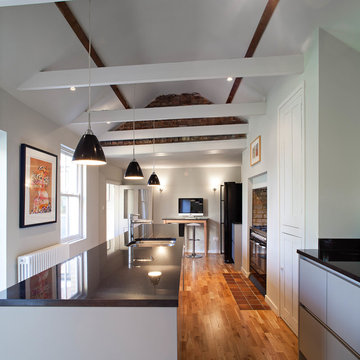
Peter Landers
Идея дизайна: прямая кухня среднего размера в стиле кантри с обеденным столом, монолитной мойкой, плоскими фасадами, серыми фасадами, гранитной столешницей, фартуком из кирпича, техникой из нержавеющей стали, светлым паркетным полом, полуостровом и черной столешницей
Идея дизайна: прямая кухня среднего размера в стиле кантри с обеденным столом, монолитной мойкой, плоскими фасадами, серыми фасадами, гранитной столешницей, фартуком из кирпича, техникой из нержавеющей стали, светлым паркетным полом, полуостровом и черной столешницей

#Beton meets #Wood
Dieses Projekt zeigt wie gut Beton und #Holz zusammenpassen. Die dunklen Fronten wurden aus #Betonspachtel gefertigt, die hellen #Holzfronten aus #Altholz sonnenverbrannt. Der #Tresen besteht aus einer massiven #Eichen #Bohle, die #Arbeitsplatte wurde aus #Naturstein in der Farbe #Manhatten #Grey gefertigt.
Neben den Küchengeräten, oben der neue #Dampfbackofen BS484112, unten der #Backofen BO481112 welche aus dem Hause Gaggenau stammen, wurde für den #Weinliebhaber noch ein separater #Weinkühler der Firma Miele in den Tresen integriert.

Источник вдохновения для домашнего уюта: прямая, светлая кухня среднего размера в современном стиле с монолитной мойкой, фасадами в стиле шейкер, бежевыми фасадами, серым фартуком, фартуком из керамогранитной плитки, техникой под мебельный фасад, полом из керамогранита, коричневым полом и черной столешницей без острова
Кухня с монолитной мойкой и черной столешницей – фото дизайна интерьера
6