Кухня с монолитной мойкой и бежевой столешницей – фото дизайна интерьера
Сортировать:
Бюджет
Сортировать:Популярное за сегодня
41 - 60 из 1 511 фото
1 из 3
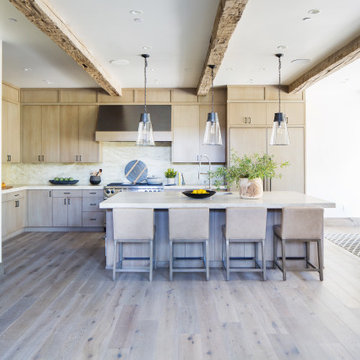
Mountain Modern Kitchen with natural sophisticated accents.
Идея дизайна: угловая кухня в стиле рустика с обеденным столом, монолитной мойкой, светлыми деревянными фасадами, столешницей из кварцита, бежевым фартуком, фартуком из каменной плиты, техникой из нержавеющей стали, светлым паркетным полом, островом и бежевой столешницей
Идея дизайна: угловая кухня в стиле рустика с обеденным столом, монолитной мойкой, светлыми деревянными фасадами, столешницей из кварцита, бежевым фартуком, фартуком из каменной плиты, техникой из нержавеющей стали, светлым паркетным полом, островом и бежевой столешницей
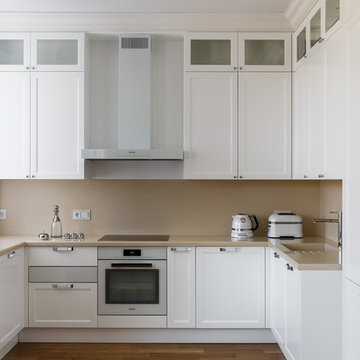
Свежая идея для дизайна: п-образная кухня в стиле неоклассика (современная классика) с монолитной мойкой, фасадами с утопленной филенкой, белыми фасадами, бежевым фартуком, белой техникой, паркетным полом среднего тона, коричневым полом и бежевой столешницей - отличное фото интерьера

This beautiful kitchen extension is a contemporary addition to any home. Featuring modern, sleek lines and an abundance of natural light, it offers a bright and airy feel. The spacious layout includes ample counter space, a large island, and plenty of storage. The addition of modern appliances and a breakfast nook creates a welcoming atmosphere perfect for entertaining. With its inviting aesthetic, this kitchen extension is the perfect place to gather and enjoy the company of family and friends.
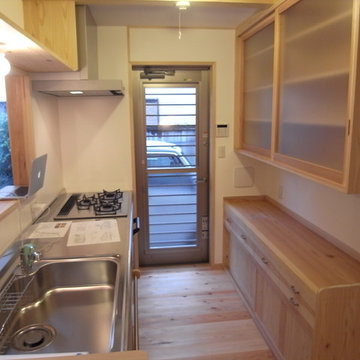
台所。食器戸棚、流し台は造りつけ。
Стильный дизайн: маленькая п-образная кухня в восточном стиле с монолитной мойкой, светлыми деревянными фасадами, столешницей из нержавеющей стали, фартуком из стекла, белой техникой, светлым паркетным полом, бежевым полом и бежевой столешницей для на участке и в саду - последний тренд
Стильный дизайн: маленькая п-образная кухня в восточном стиле с монолитной мойкой, светлыми деревянными фасадами, столешницей из нержавеющей стали, фартуком из стекла, белой техникой, светлым паркетным полом, бежевым полом и бежевой столешницей для на участке и в саду - последний тренд
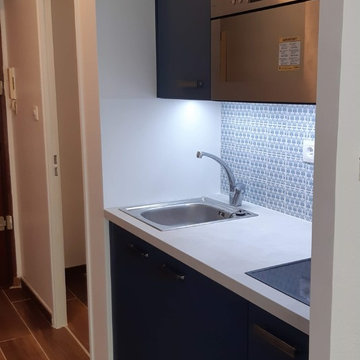
Elisabeth Hamard
На фото: маленькая прямая кухня-гостиная в морском стиле с монолитной мойкой, столешницей из ламината, синим фартуком, фартуком из керамической плитки, полом из керамической плитки и бежевой столешницей для на участке и в саду
На фото: маленькая прямая кухня-гостиная в морском стиле с монолитной мойкой, столешницей из ламината, синим фартуком, фартуком из керамической плитки, полом из керамической плитки и бежевой столешницей для на участке и в саду
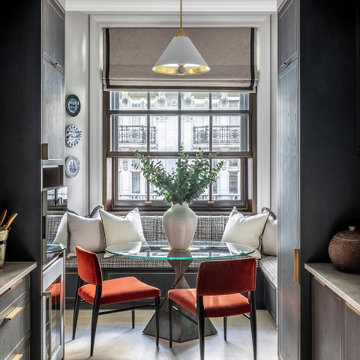
The kitchen table is a strong statement piece, masterfully handcrafted by British furniture maker Tom Faulkner. The precisely twisted metal base creates the illusion of two pentahedrons balancing precariously on top of each other, tip to tip. To add to the spectacle, the base is in an oxidised copper finish, a patina that will continue to evolve and deepen over time.
Simple vintage chairs have been upholstered in a rust velvet.
The custom-made banquette seating has been upholstered in a densely textured, multi-yarn weave fabric.

See https://blackandmilk.co.uk/interior-design-portfolio/ for more details.

Стильный дизайн: большая угловая кухня-гостиная в современном стиле с монолитной мойкой, плоскими фасадами, светлыми деревянными фасадами, мраморной столешницей, бежевым фартуком, фартуком из мрамора, техникой под мебельный фасад, светлым паркетным полом, островом, бежевым полом и бежевой столешницей - последний тренд

На фото: большая кухня в современном стиле с обеденным столом, монолитной мойкой, фасадами с утопленной филенкой, синими фасадами, столешницей из кварцита, бежевым фартуком, фартуком из каменной плиты, черной техникой, светлым паркетным полом, двумя и более островами, бежевым полом, бежевой столешницей и балками на потолке

Квартира-студия 45 кв.м. с выделенной спальней. Идеальная планировка на небольшой площади.
Автор интерьера - Александра Карабатова, Фотограф - Дина Александрова, Стилист - Александра Пыленкова (Happy Collections)
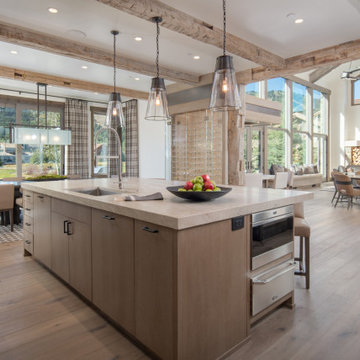
View from Kitchen facing Dining Room and Great Room spaces.
Свежая идея для дизайна: огромная угловая кухня-гостиная в стиле рустика с монолитной мойкой, плоскими фасадами, светлыми деревянными фасадами, столешницей из кварцита, бежевым фартуком, фартуком из каменной плиты, техникой из нержавеющей стали, светлым паркетным полом, островом, коричневым полом и бежевой столешницей - отличное фото интерьера
Свежая идея для дизайна: огромная угловая кухня-гостиная в стиле рустика с монолитной мойкой, плоскими фасадами, светлыми деревянными фасадами, столешницей из кварцита, бежевым фартуком, фартуком из каменной плиты, техникой из нержавеющей стали, светлым паркетным полом, островом, коричневым полом и бежевой столешницей - отличное фото интерьера
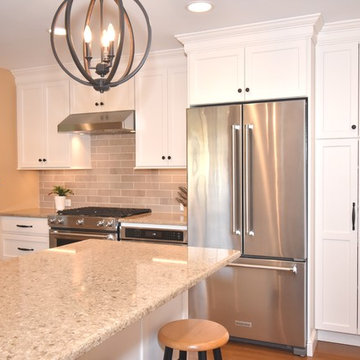
Стильный дизайн: маленькая п-образная кухня в классическом стиле с обеденным столом, монолитной мойкой, фасадами в стиле шейкер, белыми фасадами, столешницей из кварцевого агломерата, бежевым фартуком, фартуком из керамогранитной плитки, техникой из нержавеющей стали, паркетным полом среднего тона, полуостровом, коричневым полом и бежевой столешницей для на участке и в саду - последний тренд
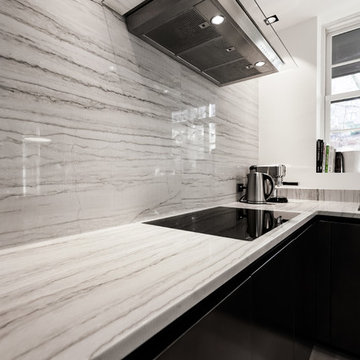
Стильный дизайн: п-образная кухня в стиле модернизм с обеденным столом, монолитной мойкой, бежевым фартуком, фартуком из каменной плиты, техникой из нержавеющей стали и бежевой столешницей - последний тренд
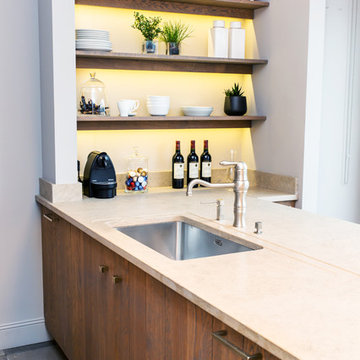
Cuisine moderne avec ilôt en presqu'île. Fabrication sur mesure et Matières premières 100% Française.
На фото: параллельная кухня-гостиная среднего размера в стиле модернизм с монолитной мойкой, гранитной столешницей, бежевым фартуком, фартуком из известняка, полом из керамической плитки, полуостровом, серым полом и бежевой столешницей с
На фото: параллельная кухня-гостиная среднего размера в стиле модернизм с монолитной мойкой, гранитной столешницей, бежевым фартуком, фартуком из известняка, полом из керамической плитки, полуостровом, серым полом и бежевой столешницей с
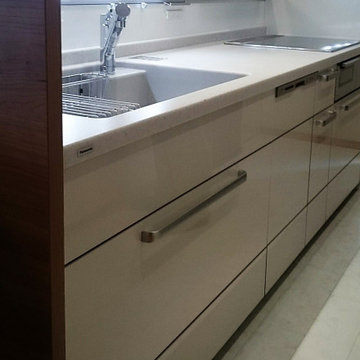
キッチン:Panasonic Lclass
床:石目柄フローリング
壁タイル:名古屋モザイク 大理石モザイク フォーシーズンスプリング
Свежая идея для дизайна: параллельная кухня-гостиная в восточном стиле с монолитной мойкой, бежевыми фасадами, столешницей из акрилового камня, бежевым фартуком, техникой из нержавеющей стали, полом из фанеры, бежевым полом, бежевой столешницей и потолком с обоями - отличное фото интерьера
Свежая идея для дизайна: параллельная кухня-гостиная в восточном стиле с монолитной мойкой, бежевыми фасадами, столешницей из акрилового камня, бежевым фартуком, техникой из нержавеющей стали, полом из фанеры, бежевым полом, бежевой столешницей и потолком с обоями - отличное фото интерьера
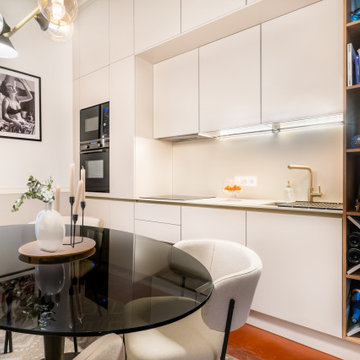
Une Collaboration Exemplaire entre Depetris.Design et Sandra Fillaud (ideco.aix) :
La Métamorphose d'un appartement à Aix-en-Provence.
Au cœur de la rénovation d'un somptueux appartement bourgeois du centre-ville d'Aix-en-Provence, la collaboration entre l'entreprise Depetris.Design et la décoratrice Sandra Fillaud a donné naissance à une cuisine moderne et fonctionnelle, subtilement intégrée au charme d'un bâtiment centenaire.
Portée par l'expertise visionnaire de Sandra Fillaud en décoration d'intérieur et le savoir-faire innovant de Depetris.Design, la cuisine a été repensée dans sa totalité, avec pour objectif de créer un espace à la fois contemporain et respectueux de l'héritage historique du lieu.
Le travail sur toute la hauteur de la cuisine, fruit de cette collaboration, se distingue par son ingéniosité.
Chaque élément a été conçu sur mesure, créant ainsi une esthétique fluide et une fonctionnalité optimale.
Les armoires s'étendent majestueusement vers le plafond, exploitant habilement l'espace vertical pour maximiser le rangement sans sacrifier le design.
L'optimisation de l'espace, une expertise de Depetris.Design, se reflète dans chaque recoin de la cuisine. Chaque électroménager, y compris un lave-linge astucieusement intégré, témoigne de la recherche constante de fonctionnalité sans compromettre le style.
Les matériaux, soigneusement sélectionnés par Depetris.Design en collaboration avec Sandra Fillaud, marient habilement le contemporain et l'héritage.
Des surfaces modernes cohabitent harmonieusement avec des détails évoquant l'époque du bâtiment. Les teintes neutres sont rehaussées par des touches de couleur, créant ainsi une atmosphère accueillante et équilibrée.
Ce projet, fruit de la synergie entre Depetris.Design et Sandra Fillaud, incarne l'art de repenser un espace tout en honorant son histoire. La cuisine devient ainsi le cœur de l'appartement rénové, une réussite exemplaire résultant de la collaboration entre l'innovation contemporaine de Depetris.Design et la vision artistique de Sandra Fillaud.

We wanted to create a space where all the family would could get together and enjoy or entertain friends. We designed a warm palette of taupes, creams and brass fittings. The quartz surfaces gave the kitchen a beautiful gloss finish with the wood panelling to the front of the island the perfect finishing and unique touch.
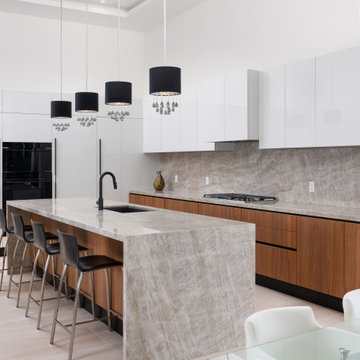
The flow from the kitchen to dining room to great room with bi-fold doors allows a seamless indoor/outdoor living experience. Upon approach to your private timeless modern home, be greeted by sheets of a water wall while crossing a bridge threshold entry. In the center of the kitchen is an island and is designed with a convenient walk around space with the dining room and living room in sight.
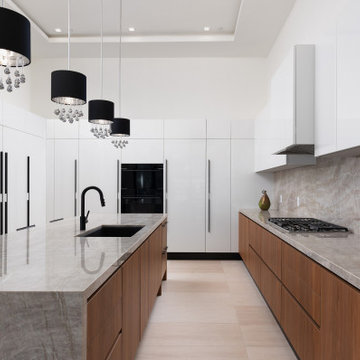
The flow from the kitchen to dining room to great room with bi-fold doors allows a seamless indoor/outdoor living experience. Upon approach to your private timeless modern home, be greeted by sheets of a water wall while crossing a bridge threshold entry. In the center of the kitchen is an island and is designed with a convenient walk around space with the dining room and living room in sight.
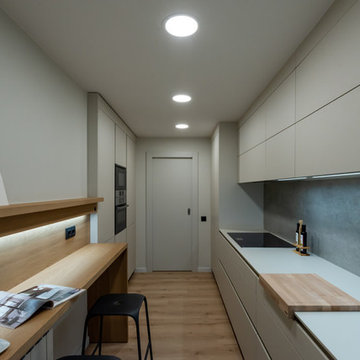
Источник вдохновения для домашнего уюта: отдельная, параллельная кухня среднего размера в современном стиле с монолитной мойкой, плоскими фасадами, бежевыми фасадами, серым фартуком, техникой под мебельный фасад, светлым паркетным полом, коричневым полом и бежевой столешницей без острова
Кухня с монолитной мойкой и бежевой столешницей – фото дизайна интерьера
3