Кухня с многоуровневым потолком и кессонным потолком – фото дизайна интерьера
Сортировать:
Бюджет
Сортировать:Популярное за сегодня
201 - 220 из 16 016 фото
1 из 3
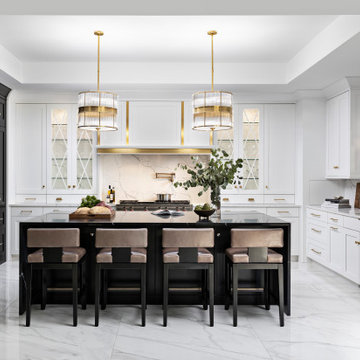
На фото: п-образная кухня в стиле неоклассика (современная классика) с врезной мойкой, фасадами в стиле шейкер, белыми фасадами, серым фартуком, фартуком из каменной плиты, островом, белым полом, серой столешницей и многоуровневым потолком с

Olivier Chabaud
На фото: прямая кухня-гостиная в белых тонах с отделкой деревом в стиле рустика с плоскими фасадами, коричневым фартуком, фартуком из плитки мозаики, полом из ламината, островом, коричневым полом, коричневой столешницей и многоуровневым потолком с
На фото: прямая кухня-гостиная в белых тонах с отделкой деревом в стиле рустика с плоскими фасадами, коричневым фартуком, фартуком из плитки мозаики, полом из ламината, островом, коричневым полом, коричневой столешницей и многоуровневым потолком с
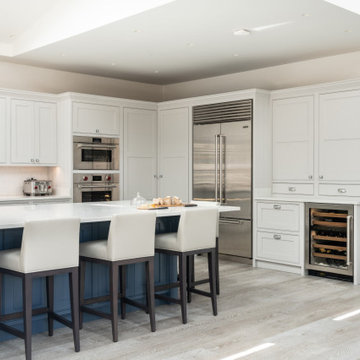
Идея дизайна: угловая кухня в стиле неоклассика (современная классика) с фасадами с декоративным кантом, белыми фасадами, техникой из нержавеющей стали, светлым паркетным полом, островом, бежевым полом, белой столешницей, многоуровневым потолком и сводчатым потолком

На фото: кухня-гостиная в стиле неоклассика (современная классика) с врезной мойкой, белыми фасадами, столешницей из кварцита, белым фартуком, фартуком из керамогранитной плитки, белой техникой, паркетным полом среднего тона, островом, коричневым полом, белой столешницей и многоуровневым потолком с
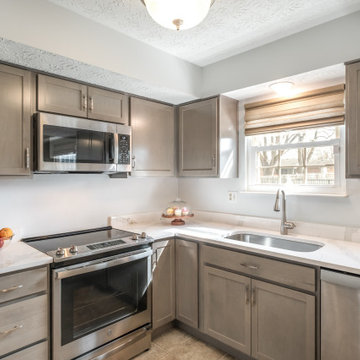
Keeping the same layout, but updating the cabinets to this century helped gives this client everything they wanted on a tight budget. We left the same arrangement but installed new cabinets and countertops. The cabinets are a Steel Gray stain and the countertop is a WilsonArt Quartz

Als Nische angelegt, bietet die Küche einen direkten Zugang zum Wohnbereich, in dessen Übergang eine optisch harmonische Abgrenzung zugleich einen stilvollen Übergang bildet. Praktisch ist auch die Platzierung der Funktionalität, bei welcher der Kaffeevollautomat und der Weinkühlschrank direkt vom Essbereich aus genutzt werden können.
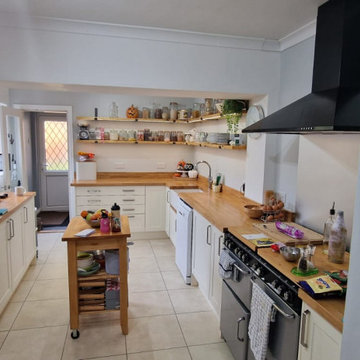
Range: Alnwick
Colour: Pale Cream
Worktops: Natural Oak
Свежая идея для дизайна: отдельная, угловая кухня среднего размера в стиле рустика с с полувстраиваемой мойкой (с передним бортиком), фасадами в стиле шейкер, бежевыми фасадами, деревянной столешницей, черной техникой, полом из керамической плитки, бежевым полом, коричневой столешницей и кессонным потолком без острова - отличное фото интерьера
Свежая идея для дизайна: отдельная, угловая кухня среднего размера в стиле рустика с с полувстраиваемой мойкой (с передним бортиком), фасадами в стиле шейкер, бежевыми фасадами, деревянной столешницей, черной техникой, полом из керамической плитки, бежевым полом, коричневой столешницей и кессонным потолком без острова - отличное фото интерьера

Идея дизайна: большая п-образная кухня-гостиная в стиле неоклассика (современная классика) с накладной мойкой, фасадами с утопленной филенкой, белыми фасадами, мраморной столешницей, белым фартуком, фартуком из керамической плитки, белой техникой, светлым паркетным полом, островом, бежевым полом, белой столешницей и кессонным потолком

ALl Black Kitchen in Black Fenix, with recessed Handles in Black and 12mm Fenix Top
Идея дизайна: маленькая отдельная, параллельная кухня в стиле лофт с накладной мойкой, плоскими фасадами, черными фасадами, столешницей из ламината, черным фартуком, фартуком из дерева, черной техникой, паркетным полом среднего тона, коричневым полом, черной столешницей и кессонным потолком без острова для на участке и в саду
Идея дизайна: маленькая отдельная, параллельная кухня в стиле лофт с накладной мойкой, плоскими фасадами, черными фасадами, столешницей из ламината, черным фартуком, фартуком из дерева, черной техникой, паркетным полом среднего тона, коричневым полом, черной столешницей и кессонным потолком без острова для на участке и в саду

Свежая идея для дизайна: маленькая угловая кухня в стиле модернизм с обеденным столом, накладной мойкой, фасадами в стиле шейкер, серыми фасадами, столешницей из кварцевого агломерата, бежевым фартуком, фартуком из мрамора, черной техникой, полом из керамогранита, островом, серым полом, белой столешницей и кессонным потолком для на участке и в саду - отличное фото интерьера
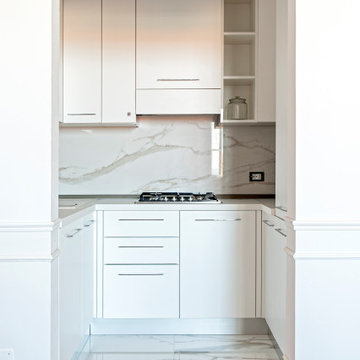
На фото: маленькая п-образная кухня в современном стиле с обеденным столом, накладной мойкой, плоскими фасадами, белыми фасадами, столешницей из ламината, белым фартуком, фартуком из керамогранитной плитки, техникой из нержавеющей стали, полом из керамогранита, белым полом, белой столешницей и многоуровневым потолком без острова для на участке и в саду

Die großen Fronten sorgen für Klarheit im Design, dass durch die moderne Gestaltung hochwertiger Elektrogeräte in der SieMatic-Küche bereichert wird. Neben Backofen und Konvektomat birgt die moderne Kücheneinrichtung einen stilvollen Getränkekühlschrank mit einsehbarer Glastür.
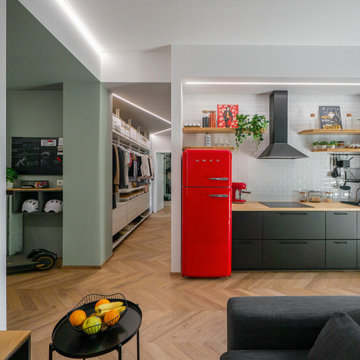
Liadesign
Источник вдохновения для домашнего уюта: маленькая прямая, серо-белая кухня-гостиная: освещение в стиле лофт с одинарной мойкой, плоскими фасадами, черными фасадами, деревянной столешницей, белым фартуком, фартуком из плитки кабанчик, черной техникой, светлым паркетным полом и многоуровневым потолком без острова для на участке и в саду
Источник вдохновения для домашнего уюта: маленькая прямая, серо-белая кухня-гостиная: освещение в стиле лофт с одинарной мойкой, плоскими фасадами, черными фасадами, деревянной столешницей, белым фартуком, фартуком из плитки кабанчик, черной техникой, светлым паркетным полом и многоуровневым потолком без острова для на участке и в саду
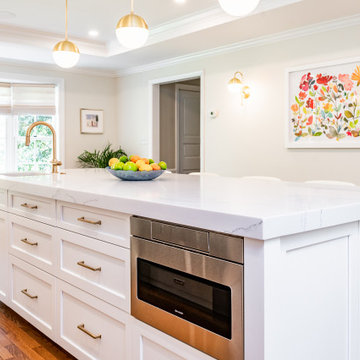
Transitional kitchen island with all white cabinetry, Borghini silver quartz countertop, stainless steel appliances, under-mounted sink and copper faucet.

A complete makeover of a tired 1990s mahogany kitchen in a stately Greenwich back country manor.
We couldn't change the windows in this project due to exterior restrictions but the fix was clear.
We transformed the entire space of the kitchen and adjoining grand family room space by removing the dark cabinetry and painting over all the mahogany millwork in the entire space. The adjoining family walls with a trapezoidal vaulted ceiling needed some definition to ground the room. We added painted paneled walls 2/3rds of the way up to entire family room perimeter and reworked the entire fireplace wall with new surround, new stone and custom cabinetry around it with room for an 85" TV.
The end wall in the family room had floor to ceiling gorgeous windows and Millowrk details. Once everything installed, painted and furnished the entire space became connected and cohesive as the central living area in the home.
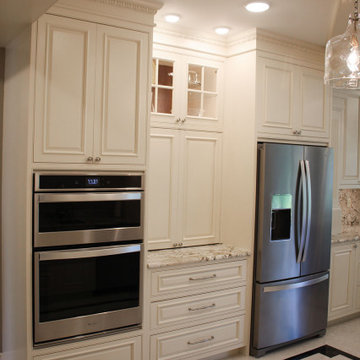
This Historical Home was built in the Columbia Country Club in 1925 and was ready for a new, modern kitchen which kept the traditional feel of the home. A previous sunroom addition created a dining room, but the original kitchen layout kept the two rooms divided. The kitchen was a small and cramped c-shape with a narrow door leading into the dining area.
The kitchen and dining room were completely opened up, creating a long, galley style, open layout which maximized the space and created a very good flow. Dimensions In Wood worked in conjuction with the client’s architect and contractor to complete this renovation.
Custom cabinets were built to use every square inch of the floorplan, with the cabinets extending all the way to the ceiling for the most storage possible. Our woodworkers even created a step stool, staining it to match the kitchen for reaching these high cabinets. The family already had a kitchen table and chairs they were happy with, so we refurbished them to match the kitchen’s new stain and paint color.
Crown molding top the cabinet boxes and extends across the ceiling where they create a coffered ceiling, highlighting the beautiful light fixtures centered on a wood medallion.
Columns were custom built to provide separation between the different sections of the kitchen, while also providing structural support.
Our master craftsmen kept the original 1925 glass cabinet doors, fitted them with modern hardware, repainted and incorporated them into new cabinet boxes. TASK LED Lighting was added to this china cabinet, highlighting the family’s decorative dishes.
Appliance Garage
On one side of the kitchen we built an appliance garage with doors that slide back into the cabinet, integrated power outlets and door activated lighting. Beside this is a small Galley Workstation for beverage and bar service which has the Galley Bar Kit perfect for sliced limes and more.
Baking Cabinet with Pocket Doors
On the opposite side, a baking cabinet was built to house a mixer and all the supplies needed for creating confections. Automatic LED lights, triggered by opening the door, create a perfect baker’s workstation. Both pocket doors slide back inside the cabinet for maximum workspace, then close to hide everything, leaving a clean, minimal kitchen devoid of clutter.
Super deep, custom drawers feature custom dividers beneath the baking cabinet. Then beneath the appliance garage another deep drawer has custom crafted produce boxes per the customer’s request.
Central to the kitchen is a walnut accent island with a granite countertop and a Stainless Steel Galley Workstation and an overhang for seating. Matching bar stools slide out of the way, under the overhang, when not in use. A color matched outlet cover hides power for the island whenever appliances are needed during preparation.
The Galley Workstation has several useful attachments like a cutting board, drying rack, colander holder, and more. Integrated into the stone countertops are a drinking water spigot, a soap dispenser, garbage disposal button and the pull out, sprayer integrated faucet.
Directly across from the conveniently positioned stainless steel sink is a Bertazzoni Italia stove with 5 burner cooktop. A custom mosaic tile backsplash makes a beautiful focal point. Then, on opposite sides of the stove, columns conceal Rev-a-Shelf pull out towers which are great for storing small items, spices, and more. All outlets on the stone covered walls also sport dual USB outlets for charging mobile devices.
Stainless Steel Whirlpool appliances throughout keep a consistent and clean look. The oven has a matching microwave above it which also works as a convection oven. Dual Whirlpool dishwashers can handle all the family’s dirty dishes.
The flooring has black, marble tile inlays surrounded by ceramic tile, which are period correct for the age of this home, while still being modern, durable and easy to clean.
Finally, just off the kitchen we also remodeled their bar and snack alcove. A small liquor cabinet, with a refrigerator and wine fridge sits opposite a snack bar and wine glass cabinets. Crown molding, granite countertops and cabinets were all customized to match this space with the rest of the stunning kitchen.
Dimensions In Wood is more than 40 years of custom cabinets. We always have been, but we want YOU to know just how much more there is to our Dimensions.
The Dimensions we cover are endless: custom cabinets, quality water, appliances, countertops, wooden beams, Marvin windows, and more. We can handle every aspect of your kitchen, bathroom or home remodel.
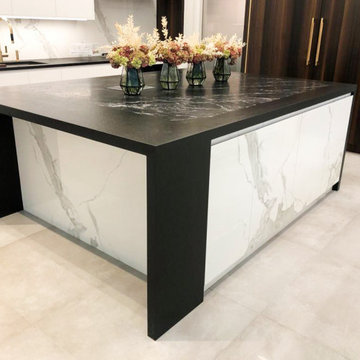
Стильный дизайн: большая п-образная кухня в стиле модернизм с обеденным столом, врезной мойкой, плоскими фасадами, белыми фасадами, мраморной столешницей, белым фартуком, фартуком из мрамора, черной техникой, полом из керамогранита, островом, бежевым полом, черной столешницей и многоуровневым потолком - последний тренд

This semi-detached home in Teddington has been significantly remodelled on the ground floor to create a bright living space that opens on to the garden. We were appointed to provide a full architectural and interior design service.
Despite being a modern dwelling, the layout of the property was restrictive and tired, with the kitchen particularly feeling cramped and dark. The first step was to address these issues and achieve planning permission for a full-width rear extension. Extending the original kitchen and dining area was central to the brief, creating an ambitiously large family and entertainment space that takes full advantage of the south-facing garden.
Creating a deep space presented several challenges. We worked closely with Blue Engineering to resolve the unusual structural plan of the house to provide the open layout. Large glazed openings, including a grand trapezoid skylight, were complimented by light finishes to spread sunlight throughout the living space at all times of the year. The bespoke sliding doors and windows allow the living area to flow onto the outdoor terrace. The timber cladding contributes to the warmth of the terrace, which is lovely for entertaining into the evening.
Internally, we opened up the front living room by removing a central fireplace that sub-divided the room, producing a more coherent, intimate family space. We designed a bright, contemporary palette that is complemented by accents of bold colour and natural materials, such as with our bespoke joinery designs for the front living room. The LEICHT kitchen and large porcelain floor tiles solidify the fresh, contemporary feel of the design. High-spec audio-visual services were integrated throughout to accommodate the needs of the family in the future. The first and second floors were redecorated throughout, including a new accessible bathroom.
This project is a great example of close collaboration between the whole design and construction team to maximise the potential of a home for its occupants and their modern needs.
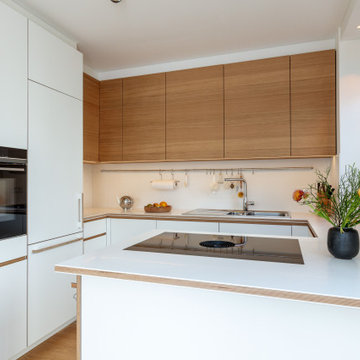
Oberschränke Rückwand aus Eiche
Mineralwerkstoff mit Eichenkante
Идея дизайна: п-образная кухня-гостиная среднего размера в современном стиле с накладной мойкой, плоскими фасадами, белыми фасадами, столешницей из акрилового камня, белым фартуком, черной техникой, паркетным полом среднего тона, островом, коричневым полом, белой столешницей и многоуровневым потолком
Идея дизайна: п-образная кухня-гостиная среднего размера в современном стиле с накладной мойкой, плоскими фасадами, белыми фасадами, столешницей из акрилового камня, белым фартуком, черной техникой, паркетным полом среднего тона, островом, коричневым полом, белой столешницей и многоуровневым потолком

This kitchen shows a classic design in a mix of greys with a high gloss finish, Stainless steel handle-less base units, which has then been mixed with White quartz worktops. These colours really compliment the feature Granite flooring in the room. The kitchen has stainless steel handle-less base units, which has then been mixed with White quartz worktops.
The customer also specified a custom Granite breakfast bar, which is moveable. The breakfast bar goal post style sits over the island and has the option to pull out to create a breakfast bar over hang for bar stools.
This bespoke feature was created by the stone fabricators Stone Connection based in Wheldrake in York.
Кухня с многоуровневым потолком и кессонным потолком – фото дизайна интерьера
11