Кухня с многоуровневым потолком – фото дизайна интерьера с высоким бюджетом
Сортировать:
Бюджет
Сортировать:Популярное за сегодня
81 - 100 из 3 462 фото
1 из 3
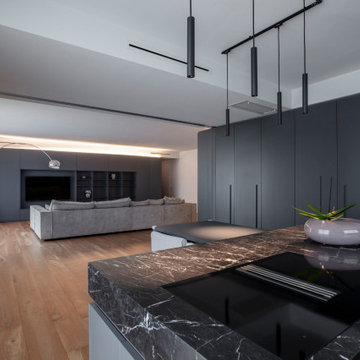
Источник вдохновения для домашнего уюта: большая угловая кухня с обеденным столом, накладной мойкой, плоскими фасадами, темными деревянными фасадами, мраморной столешницей, фартуком из мрамора, черной техникой, светлым паркетным полом, двумя и более островами и многоуровневым потолком

This “Blue for You” kitchen is truly a cook’s kitchen with its 48” Wolf dual fuel range, steamer oven, ample 48” built-in refrigeration and drawer microwave. The 11-foot-high ceiling features a 12” lighted tray with crown molding. The 9’-6” high cabinetry, together with a 6” high crown finish neatly to the underside of the tray. The upper wall cabinets are 5-feet high x 13” deep, offering ample storage in this 324 square foot kitchen. The custom cabinetry painted the color of Benjamin Moore’s “Jamestown Blue” (HC-148) on the perimeter and “Hamilton Blue” (HC-191) on the island and Butler’s Pantry. The main sink is a cast iron Kohler farm sink, with a Kohler cast iron under mount prep sink in the (100” x 42”) island. While this kitchen features much storage with many cabinetry features, it’s complemented by the adjoining butler’s pantry that services the formal dining room. This room boasts 36 lineal feet of cabinetry with over 71 square feet of counter space. Not outdone by the kitchen, this pantry also features a farm sink, dishwasher, and under counter wine refrigeration.
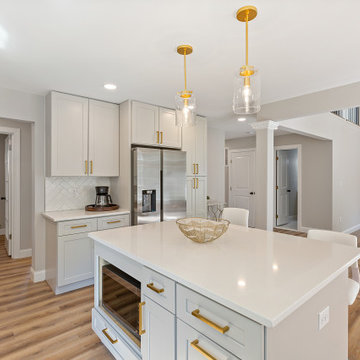
Идея дизайна: большая кухня в стиле кантри с паркетным полом среднего тона, бежевым полом и многоуровневым потолком
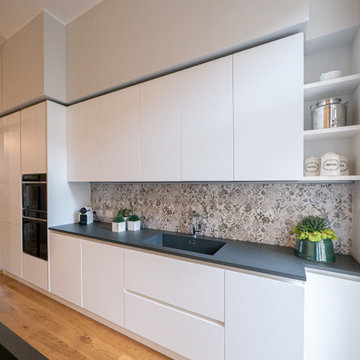
Liadesign
Пример оригинального дизайна: большая отдельная, параллельная кухня в современном стиле с монолитной мойкой, плоскими фасадами, белыми фасадами, столешницей из акрилового камня, разноцветным фартуком, фартуком из керамогранитной плитки, черной техникой, светлым паркетным полом, островом, серой столешницей и многоуровневым потолком
Пример оригинального дизайна: большая отдельная, параллельная кухня в современном стиле с монолитной мойкой, плоскими фасадами, белыми фасадами, столешницей из акрилового камня, разноцветным фартуком, фартуком из керамогранитной плитки, черной техникой, светлым паркетным полом, островом, серой столешницей и многоуровневым потолком

Свежая идея для дизайна: параллельная кухня-гостиная среднего размера в стиле модернизм с накладной мойкой, плоскими фасадами, белыми фасадами, столешницей из кварцевого агломерата, фартуком цвета металлик, зеркальным фартуком, техникой из нержавеющей стали, полом из керамогранита, островом, бежевым полом, белой столешницей и многоуровневым потолком - отличное фото интерьера
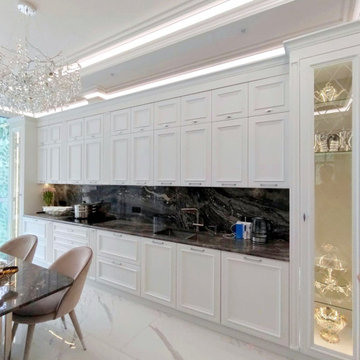
Мебель в стиле "неоклассика " во всем своем великолепии, Карниз верхний с подкарнизником. Цоколь- МДФ с фрезировкой. Цвет эмали по RAL9003.
Подсветка- врезной профиль в навесных корпусах и колонках.
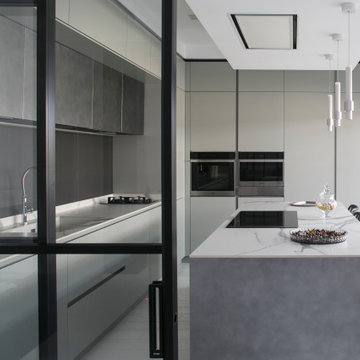
На фото: большая угловая кухня-гостиная в современном стиле с монолитной мойкой, плоскими фасадами, серыми фасадами, столешницей из акрилового камня, серым фартуком, техникой из нержавеющей стали, светлым паркетным полом, островом, белым полом, белой столешницей и многоуровневым потолком
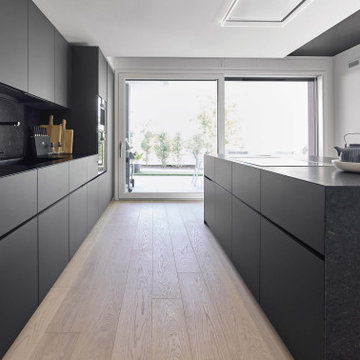
Стильный дизайн: параллельная кухня среднего размера в стиле модернизм с одинарной мойкой, плоскими фасадами, черными фасадами, черным фартуком, черной техникой, светлым паркетным полом, островом, черной столешницей и многоуровневым потолком - последний тренд
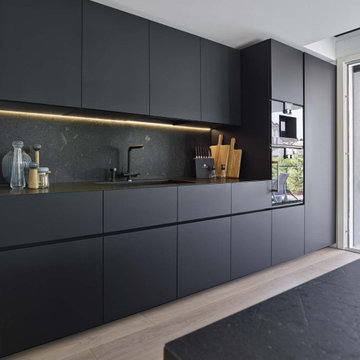
Matt Lacquer cabinets absorb the light and create a stunning modern look.
Источник вдохновения для домашнего уюта: кухня-гостиная среднего размера в стиле модернизм с одинарной мойкой, плоскими фасадами, черными фасадами, черным фартуком, светлым паркетным полом, островом, черной столешницей, многоуровневым потолком и черной техникой
Источник вдохновения для домашнего уюта: кухня-гостиная среднего размера в стиле модернизм с одинарной мойкой, плоскими фасадами, черными фасадами, черным фартуком, светлым паркетным полом, островом, черной столешницей, многоуровневым потолком и черной техникой

In den klaren Linien des Küchendesigns der SieMatic-Küche fallen die Arbeitsbereiche nur bei der Nutzung ins Auge. Oberflächengleich schließen die glänzende Arbeitsplatte und das Designer-Ceranfeld ab, in dem der Dunstabzug von unten integriert wurde, um eine störende Abzugshaube zu vermeiden. Die Spüle wurde als Vertiefung in der Arbeitsplatte gewählt.
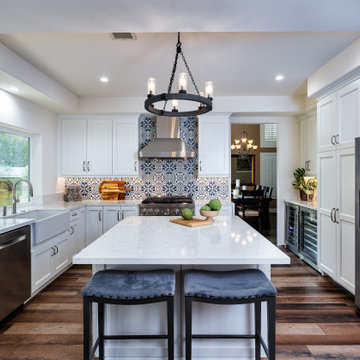
This renovated kitchen was designed for a family of three, with an eat in kitchen, dedicated beverage center and cooking space. Including a white marble farmhouse sink, a Kitchen Aid range oven, and Whirlpool fridge.
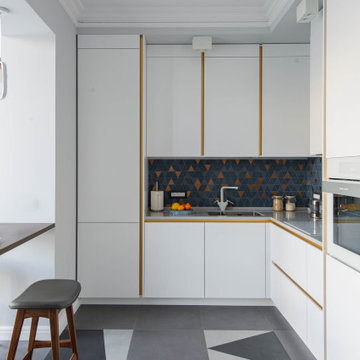
На фото: большая угловая, светлая кухня в скандинавском стиле с обеденным столом, врезной мойкой, плоскими фасадами, белыми фасадами, столешницей из акрилового камня, разноцветным фартуком, фартуком из керамической плитки, белой техникой, полом из керамической плитки, серым полом, серой столешницей и многоуровневым потолком без острова

Источник вдохновения для домашнего уюта: большая п-образная кухня-гостиная в стиле неоклассика (современная классика) с одинарной мойкой, фасадами с декоративным кантом, темными деревянными фасадами, столешницей из кварцевого агломерата, белым фартуком, фартуком из керамической плитки, техникой из нержавеющей стали, темным паркетным полом, островом, коричневым полом, белой столешницей и многоуровневым потолком
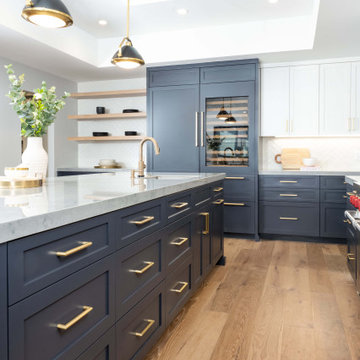
Modern farmhouse full home remodel featuring custom finishes throughout. A moody and rich palette, brass and black fixtures, and warm wood tones make this home a one-of-a-kind.

Пример оригинального дизайна: параллельная кухня-гостиная среднего размера: освещение в современном стиле с двойной мойкой, плоскими фасадами, белыми фасадами, столешницей из кварцита, белым фартуком, черной техникой, островом, коричневым полом, белой столешницей и многоуровневым потолком

This beautiful custom home was completed for clients that will enjoy this residence in the winter here in AZ. So many warm and inviting finishes, including the 3 tone cabinetry
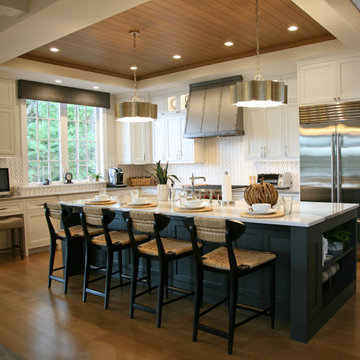
The stained wood ceiling in the recessed tray does a great job of creating a room within a room in the open concept space. This is something that warms up all the white and keeps a good balance of fresh and earthy at the same time.

Rodwin Architecture & Skycastle Homes
Location: Boulder, Colorado, USA
Interior design, space planning and architectural details converge thoughtfully in this transformative project. A 15-year old, 9,000 sf. home with generic interior finishes and odd layout needed bold, modern, fun and highly functional transformation for a large bustling family. To redefine the soul of this home, texture and light were given primary consideration. Elegant contemporary finishes, a warm color palette and dramatic lighting defined modern style throughout. A cascading chandelier by Stone Lighting in the entry makes a strong entry statement. Walls were removed to allow the kitchen/great/dining room to become a vibrant social center. A minimalist design approach is the perfect backdrop for the diverse art collection. Yet, the home is still highly functional for the entire family. We added windows, fireplaces, water features, and extended the home out to an expansive patio and yard.
The cavernous beige basement became an entertaining mecca, with a glowing modern wine-room, full bar, media room, arcade, billiards room and professional gym.
Bathrooms were all designed with personality and craftsmanship, featuring unique tiles, floating wood vanities and striking lighting.
This project was a 50/50 collaboration between Rodwin Architecture and Kimball Modern
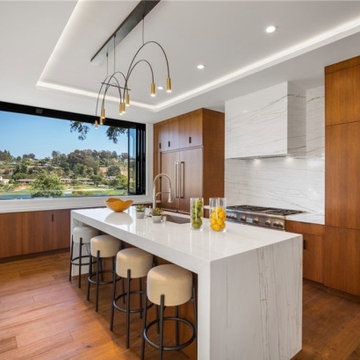
Installation of California Classics Mediterranean Hard Wood Flooring in this Classic Contemporary home located is the El Niguel Country Club community of Laguna Niguel. Calypso MCYP487 is an 8" wide French Oak hardwood flooring that has been aged, smoked and wire-brushed.
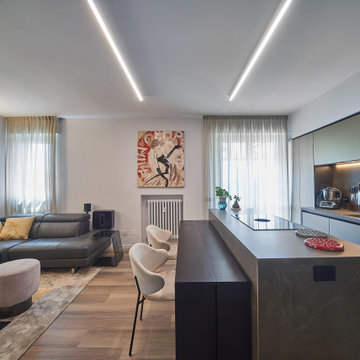
Cucina open space con isola e tavolo a consolle.
credit @carlocasellafotografo
Стильный дизайн: параллельная кухня-гостиная среднего размера в стиле модернизм с врезной мойкой, стеклянными фасадами, темными деревянными фасадами, столешницей из плитки, серым фартуком, фартуком из керамогранитной плитки, черной техникой, темным паркетным полом, островом, коричневым полом, серой столешницей и многоуровневым потолком - последний тренд
Стильный дизайн: параллельная кухня-гостиная среднего размера в стиле модернизм с врезной мойкой, стеклянными фасадами, темными деревянными фасадами, столешницей из плитки, серым фартуком, фартуком из керамогранитной плитки, черной техникой, темным паркетным полом, островом, коричневым полом, серой столешницей и многоуровневым потолком - последний тренд
Кухня с многоуровневым потолком – фото дизайна интерьера с высоким бюджетом
5