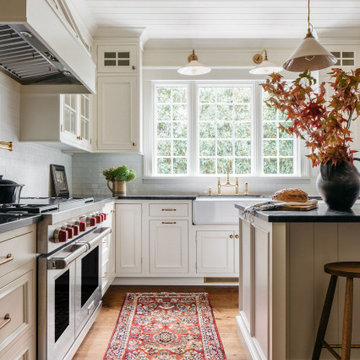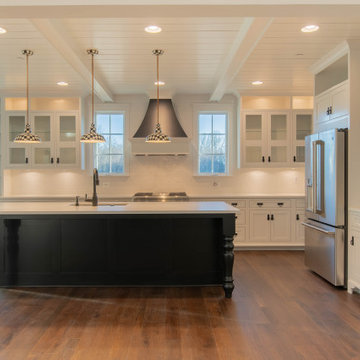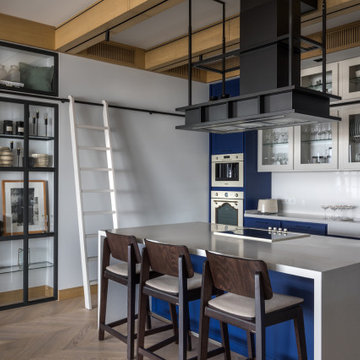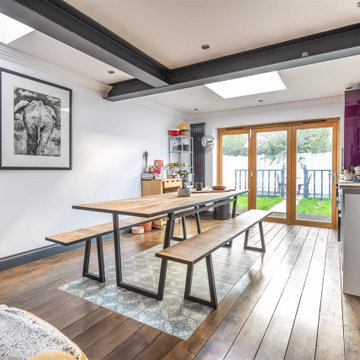Кухня с стеклянными фасадами и любым потолком – фото дизайна интерьера
Сортировать:
Бюджет
Сортировать:Популярное за сегодня
1 - 20 из 797 фото
1 из 3

Идея дизайна: угловая кухня среднего размера в стиле модернизм с обеденным столом, накладной мойкой, стеклянными фасадами, серыми фасадами, деревянной столешницей, фартуком цвета металлик, техникой из нержавеющей стали, полом из ламината и сводчатым потолком без острова

Идея дизайна: прямая кухня-гостиная среднего размера в стиле кантри с одинарной мойкой, стеклянными фасадами, светлыми деревянными фасадами, столешницей из ламината, белым фартуком, фартуком из плитки кабанчик, черной техникой, полом из винила, коричневым полом, черной столешницей и балками на потолке без острова

На фото: кухня с с полувстраиваемой мойкой (с передним бортиком), стеклянными фасадами, белыми фасадами, белым фартуком, островом и потолком из вагонки с

Свежая идея для дизайна: огромная угловая кухня-гостиная в скандинавском стиле с с полувстраиваемой мойкой (с передним бортиком), стеклянными фасадами, белыми фасадами, столешницей из кварцевого агломерата, белым фартуком, фартуком из керамической плитки, техникой из нержавеющей стали, светлым паркетным полом, островом, бежевым полом, белой столешницей и балками на потолке - отличное фото интерьера

Пример оригинального дизайна: кухня в классическом стиле с стеклянными фасадами, белыми фасадами, белым фартуком, черной техникой и фартуком из мрамора

Extensive custom millwork, two islands, and an abundance of natural light combine to create a feeling of casual sophistication in the main kitchen. A screen porch is connected, offering nearby space for gracious waterfront dining.

Cucina a T con piano in gres, ante laccate per le basi mentre vetro retro laccato per i pensili.
На фото: большая угловая кухня-гостиная в современном стиле с стеклянными фасадами, бежевыми фасадами, столешницей из акрилового камня, серым фартуком, фартуком из кварцевого агломерата, черной техникой, мраморным полом, островом, розовым полом, серой столешницей и многоуровневым потолком с
На фото: большая угловая кухня-гостиная в современном стиле с стеклянными фасадами, бежевыми фасадами, столешницей из акрилового камня, серым фартуком, фартуком из кварцевого агломерата, черной техникой, мраморным полом, островом, розовым полом, серой столешницей и многоуровневым потолком с

Beautiful remodel of this mountainside home. We recreated and designed this remodel of the kitchen adding these wonderful weathered light brown cabinets, wood floor, and beadboard ceiling. Large windows on two sides of the kitchen outstanding natural light and a gorgeous mountain view.

На фото: огромная п-образная кухня в стиле лофт с врезной мойкой, стеклянными фасадами, синими фасадами, коричневым фартуком, фартуком из кирпича, техникой из нержавеющей стали, серым полом, коричневой столешницей и балками на потолке с

Свежая идея для дизайна: угловая кухня-гостиная среднего размера в стиле ретро с врезной мойкой, стеклянными фасадами, синими фасадами, столешницей из кварцевого агломерата, разноцветным фартуком, черной техникой, паркетным полом среднего тона, островом, белой столешницей, сводчатым потолком и двухцветным гарнитуром - отличное фото интерьера

Идея дизайна: угловая кухня с обеденным столом, стеклянными фасадами, белыми фасадами, белым фартуком, техникой из нержавеющей стали, паркетным полом среднего тона, островом, коричневым полом, белой столешницей и потолком из вагонки

Cucina aperta a vista sul salone con snack per le colazioni veloci. Lavello sotto finestra e cappa di design
Стильный дизайн: маленькая угловая кухня-гостиная в современном стиле с врезной мойкой, стеклянными фасадами, белыми фасадами, столешницей из кварцевого агломерата, белым фартуком, черной техникой, светлым паркетным полом, островом, желтым полом, белой столешницей и многоуровневым потолком для на участке и в саду - последний тренд
Стильный дизайн: маленькая угловая кухня-гостиная в современном стиле с врезной мойкой, стеклянными фасадами, белыми фасадами, столешницей из кварцевого агломерата, белым фартуком, черной техникой, светлым паркетным полом, островом, желтым полом, белой столешницей и многоуровневым потолком для на участке и в саду - последний тренд

The "Dream of the '90s" was alive in this industrial loft condo before Neil Kelly Portland Design Consultant Erika Altenhofen got her hands on it. The 1910 brick and timber building was converted to condominiums in 1996. No new roof penetrations could be made, so we were tasked with creating a new kitchen in the existing footprint. Erika's design and material selections embrace and enhance the historic architecture, bringing in a warmth that is rare in industrial spaces like these. Among her favorite elements are the beautiful black soapstone counter tops, the RH medieval chandelier, concrete apron-front sink, and Pratt & Larson tile backsplash

Пример оригинального дизайна: прямая кухня в стиле лофт с стеклянными фасадами, белым фартуком, техникой из нержавеющей стали, светлым паркетным полом, островом, белой столешницей, с полувстраиваемой мойкой (с передним бортиком), синими фасадами, бежевым полом и балками на потолке

Пример оригинального дизайна: угловая кухня-гостиная среднего размера в восточном стиле с с полувстраиваемой мойкой (с передним бортиком), стеклянными фасадами, черными фасадами, столешницей из кварцевого агломерата, белым фартуком, фартуком из кварцевого агломерата, техникой из нержавеющей стали, паркетным полом среднего тона, островом, коричневым полом, белой столешницей и балками на потолке

The "Dream of the '90s" was alive in this industrial loft condo before Neil Kelly Portland Design Consultant Erika Altenhofen got her hands on it. The 1910 brick and timber building was converted to condominiums in 1996. No new roof penetrations could be made, so we were tasked with creating a new kitchen in the existing footprint. Erika's design and material selections embrace and enhance the historic architecture, bringing in a warmth that is rare in industrial spaces like these. Among her favorite elements are the beautiful black soapstone counter tops, the RH medieval chandelier, concrete apron-front sink, and Pratt & Larson tile backsplash

Источник вдохновения для домашнего уюта: прямая кухня в стиле фьюжн с обеденным столом, с полувстраиваемой мойкой (с передним бортиком), стеклянными фасадами, фиолетовыми фасадами, деревянной столешницей, серым фартуком, фартуком из керамогранитной плитки, техникой из нержавеющей стали, паркетным полом среднего тона и балками на потолке без острова

Dettaglio della zona lavabo e piano cottura con mensola con luci a led. Tutto in vetro bianco
На фото: маленькая п-образная кухня-гостиная в стиле модернизм с накладной мойкой, стеклянными фасадами, белыми фасадами, стеклянной столешницей, белым фартуком, фартуком из стекла, техникой из нержавеющей стали, полом из керамогранита, белым полом, белой столешницей и многоуровневым потолком без острова для на участке и в саду
На фото: маленькая п-образная кухня-гостиная в стиле модернизм с накладной мойкой, стеклянными фасадами, белыми фасадами, стеклянной столешницей, белым фартуком, фартуком из стекла, техникой из нержавеющей стали, полом из керамогранита, белым полом, белой столешницей и многоуровневым потолком без острова для на участке и в саду

This Coventry based home wanted to give the rear of their property a much-needed makeover and our architects were more than happy to help out! We worked closely with the homeowners to create a space that is perfect for entertaining and offers plenty of country style design touches both of them were keen to bring on board.
When devising the rear extension, our team kept things simple. Opting for a classic square element, our team designed the project to sit within the property’s permitted development rights. This meant instead of a full planning application, the home merely had to secure a lawful development certificate. This help saves time, money, and spared the homeowners from any unwanted planning headaches.
For the space itself, we wanted to create somewhere bright, airy, and with plenty of connection to the garden. To achieve this, we added a set of large bi-fold doors onto the rear wall. Ideal for pulling open in summer, and provides an effortless transition between kitchen and picnic area. We then maximised the natural light by including a set of skylights above. These simple additions ensure that even on the darkest days, the home can still enjoy the benefits of some much-needed sunlight.
You can also see that the homeowners have done a wonderful job of combining the modern and traditional in their selection of fittings. That rustic wooden beam is a simple touch that immediately invokes that countryside cottage charm, while the slate wall gives a stylish modern touch to the dining area. The owners have threaded the two contrasting materials together with their choice of cream fittings and black countertops. The result is a homely abode you just can’t resist spending time in.

Свежая идея для дизайна: кухня-гостиная в стиле фьюжн с врезной мойкой, стеклянными фасадами, черными фасадами, разноцветным фартуком, островом, оранжевым полом, белой столешницей, балками на потолке и деревянным потолком - отличное фото интерьера
Кухня с стеклянными фасадами и любым потолком – фото дизайна интерьера
1