Кухня с любым потолком без острова – фото дизайна интерьера
Сортировать:
Бюджет
Сортировать:Популярное за сегодня
141 - 160 из 4 759 фото
1 из 3

A cozy and intimate kitchen in a summer home right here in South Lebanon. The kitchen is used by an avid baker and was custom built to suit those needs.
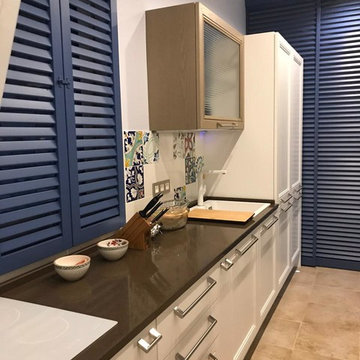
Пример оригинального дизайна: отдельная, параллельная кухня среднего размера в морском стиле с накладной мойкой, фасадами с утопленной филенкой, белыми фасадами, столешницей из акрилового камня, разноцветным фартуком, фартуком из керамической плитки, полом из керамогранита, бежевым полом, коричневой столешницей и балками на потолке без острова в частном доме

Herbert stolz, regensburg
Свежая идея для дизайна: прямая кухня-гостиная среднего размера в стиле лофт с светлым паркетным полом, накладной мойкой, плоскими фасадами, белым фартуком, белыми фасадами, техникой из нержавеющей стали, коричневым полом, белой столешницей и деревянным потолком без острова - отличное фото интерьера
Свежая идея для дизайна: прямая кухня-гостиная среднего размера в стиле лофт с светлым паркетным полом, накладной мойкой, плоскими фасадами, белым фартуком, белыми фасадами, техникой из нержавеющей стали, коричневым полом, белой столешницей и деревянным потолком без острова - отличное фото интерьера

This classically designed mid-century modern home had a kitchen that had been updated in the1980’s and was ready for a makeover that would highlight its vintage charm.
The backsplash is a combination of cement-look quartz for ease of maintenance and a Japanese mosaic tile.
An expanded black aluminum window stacks open for more natural light as well as a way to engage with guests on the patio in warmer months.
A polished concrete floor is a surprising neutral in this airy kitchen and transitions well to flooring in adjacent spaces.
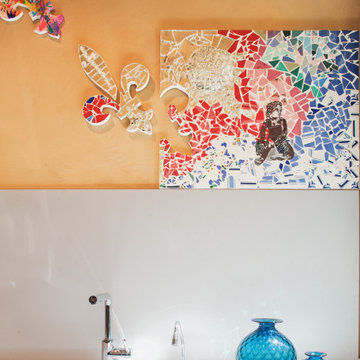
particolare di un opera dell'artista Gustavo Maestre, fa capire l'amore l'amore per l'arte da parte della padrona di casa.
Свежая идея для дизайна: маленькая отдельная, п-образная кухня в стиле модернизм с монолитной мойкой, плоскими фасадами, белыми фасадами, столешницей из акрилового камня, белым фартуком, техникой из нержавеющей стали, полом из известняка, серым полом, белой столешницей и сводчатым потолком без острова для на участке и в саду - отличное фото интерьера
Свежая идея для дизайна: маленькая отдельная, п-образная кухня в стиле модернизм с монолитной мойкой, плоскими фасадами, белыми фасадами, столешницей из акрилового камня, белым фартуком, техникой из нержавеющей стали, полом из известняка, серым полом, белой столешницей и сводчатым потолком без острова для на участке и в саду - отличное фото интерьера
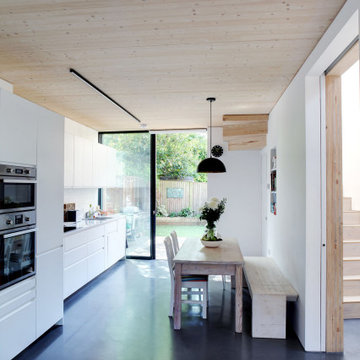
На фото: параллельная кухня среднего размера в современном стиле с обеденным столом, врезной мойкой, плоскими фасадами, белыми фасадами, белым фартуком, техникой под мебельный фасад, черным полом, белой столешницей и деревянным потолком без острова

A wall separating the kitchen and dining room was removed to open up the space and allow the natural light to flow. French doors to the back yard patio were added to the dining area, providing easy access to the BBQ. Custom white painted cabinetry, dark stained oak flooring and stainless steel appliances provide a fresh but timeless update to this post WWII rambler.
Photo: A Kitchen That Works LLC
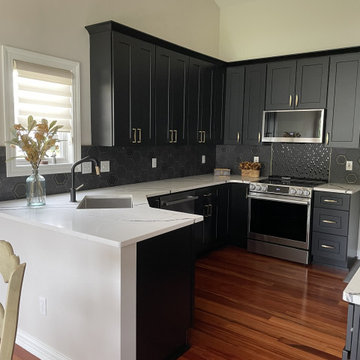
Kitchen remodel with our Shaker Black cabinet, MSI Calacatta Laza Night quartz countertops, and gold Domestic Bliss pulls.
Стильный дизайн: п-образная кухня среднего размера в современном стиле с обеденным столом, фасадами в стиле шейкер, черными фасадами, столешницей из кварцевого агломерата, фартуком из плитки мозаики, техникой из нержавеющей стали, паркетным полом среднего тона, коричневым полом, разноцветной столешницей и сводчатым потолком без острова - последний тренд
Стильный дизайн: п-образная кухня среднего размера в современном стиле с обеденным столом, фасадами в стиле шейкер, черными фасадами, столешницей из кварцевого агломерата, фартуком из плитки мозаики, техникой из нержавеющей стали, паркетным полом среднего тона, коричневым полом, разноцветной столешницей и сводчатым потолком без острова - последний тренд

This 1940’s Colonial style home in Boston’s Jamaica Plain had strong bones and rich character but lacked the space, modern conveniences, and storage that our clients desired. While they wished to retain the look of the exterior, as well as some of the home’s unique original features,, the kitchen and dining room needed to be reimagined in design, layout, and functionality.
Key considerations were the compact size of the home and a smaller lot that didn’t give our client the flexibility of an addition. Without adding on to the existing floor plan, we needed to find a way to gain vital extra space in the kitchen, which, with walls enclosing it on all sides, was dark and disconnected from the rest of the house. Our design team coordinated with our client to reconfigure the space by opening up the wall between the dining room and the kitchen to add a few extra inches – just enough to create an open flow between the two rooms. With the removal of that wall, the formerly dark kitchen was flooded with the natural light coming from the existing dining room windows, making the entire space feel brighter and more cohesive.
The original kitchen dated back to the mid-20th century and lacked, among other conveniences, a dishwasher, enough storage, or even countertop space for food prep. In redesigning the kitchen, we visually expanded the space by incorporating white upper cabinetry, open shelving, and white subway tiles extending from the backsplash to the ceiling. A new, larger window featuring a deep stone sill brought in even more light, and the appliances and apron sink were selected to retain the traditional look of the home while delivering modern functionality.
Considering how our client would use this space, we focused on creating a purposeful workspace and storage, ensuring that there was ample countertop space and cabinetry between the sink and range. A multi-purpose cabinet and countertop which serves as a microwave station and food service area were added to the backside of the dining room wall, packing a lot of utility into a small space.
Prior to this renovation, our client had painted the dining room in Mount Saint Anne by Benjamin Moore, a tranquil blue-gray that suited the room well and allowed the original built-in corner cabinetry to stand out, highlighting the home’s charm. With the newly opened floor plan extending into the kitchen, we selected a deep custom color for the base cabinets, Yorktowne Green by Benjamin Moore, to complement the dining room and pull all of the elements together in a cohesive space.
This transformation was remarkable, both functionally and visually. The kitchen is now a bright and inviting space that flows seamlessly into the rest of the house. The homeowners are thrilled with the results, and the small changes we incorporated that made a big difference in the overall feel and functionality of the space.

Пример оригинального дизайна: угловая кухня среднего размера в стиле модернизм с обеденным столом, одинарной мойкой, фасадами с декоративным кантом, белыми фасадами, столешницей из кварцевого агломерата, коричневым фартуком, фартуком из кварцевого агломерата, полом из керамической плитки, бежевым полом, коричневой столешницей, многоуровневым потолком и мойкой в углу без острова

Range: Porter
Colour: Dust Grey
Worktop: Duropal
Свежая идея для дизайна: маленькая отдельная, п-образная кухня в современном стиле с двойной мойкой, плоскими фасадами, серыми фасадами, столешницей из ламината, серым фартуком, фартуком из стеклянной плитки, черной техникой, полом из ламината, серым полом, белой столешницей и кессонным потолком без острова для на участке и в саду - отличное фото интерьера
Свежая идея для дизайна: маленькая отдельная, п-образная кухня в современном стиле с двойной мойкой, плоскими фасадами, серыми фасадами, столешницей из ламината, серым фартуком, фартуком из стеклянной плитки, черной техникой, полом из ламината, серым полом, белой столешницей и кессонным потолком без острова для на участке и в саду - отличное фото интерьера

Источник вдохновения для домашнего уюта: прямая кухня в стиле модернизм с обеденным столом, врезной мойкой, плоскими фасадами, черными фасадами, столешницей из кварцевого агломерата, белым фартуком, фартуком из цементной плитки, техникой из нержавеющей стали, темным паркетным полом, черным полом, белой столешницей и сводчатым потолком без острова
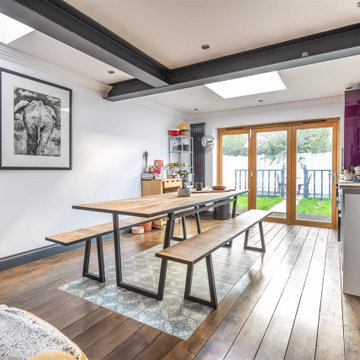
Источник вдохновения для домашнего уюта: прямая кухня в стиле фьюжн с обеденным столом, с полувстраиваемой мойкой (с передним бортиком), стеклянными фасадами, фиолетовыми фасадами, деревянной столешницей, серым фартуком, фартуком из керамогранитной плитки, техникой из нержавеющей стали, паркетным полом среднего тона и балками на потолке без острова

Piccolo soggiorno in appartamento a Milano.
Cucina lineare con basi color canapa e pensili finitura essenza di rovere. Spazio TV in continuità sulla parete.
Controsoffitto decorativo con illuminazione integrata a delimitare la zona ingresso e piccolo angolo studio.
Divano confortevole e tavolo allungabile.
Pavimento in gres porcellanato formato 75x75.

The Harris Kitchen uses our slatted cabinet design which draws on contemporary shaker and vernacular country but with a modern rustic feel. This design lends itself beautifully to both freestanding or fitted furniture and can be used to make a wide range of freestanding pieces such as larders, dressers and islands. This Kitchen is made from English Character Oak and custom finished with a translucent sage coloured Hard Wax Oil which we mixed in house, and has the effect of a subtle wash of colour without detracting from the character, tonal variations and warmth of the wood. This is a brilliant hardwearing, natural and breathable finish which is water and stain resistant, food safe and easy to maintain.
The slatted cabinet design was originally inspired by old vernacular freestanding kitchen furniture such as larders and meat safes with their simple construction and good airflow which helped store food and provisions in a healthy and safe way, vitally important before refrigeration. These attributes are still valuable today although rarely used in modern cabinetry, and the Slat Cabinet series does this with very narrow gaps between the slats in the doors and cabinet sides.
Emily & Greg commissioned this kitchen for their beautiful old thatched cottage in Warwickshire. The kitchen it was replacing was out dated, didn't use the space well and was not fitted sympathetically to the space with its old uneven walls and low beamed ceilings. A carefully considered cupboard and drawer layout ensured we maximised their storage space, increasing it from before, whilst opening out the space and making it feel less cramped.
The cabinets are made from Oak veneered birch and poplar core ply with solid oak frames, panels and doors. The main cabinet drawers are dovetailed and feature Pippy/Burr Oak fronts with Sycamore drawer boxes, whilst the two Larders have slatted Oak crate drawers for storage of vegetables and dry goods, along with spice racks shelving and automatic concealed led lights. The wall cabinets and shelves also have a continuous strip of dotless led lighting concealed under the front edge, providing soft light on the worktops.
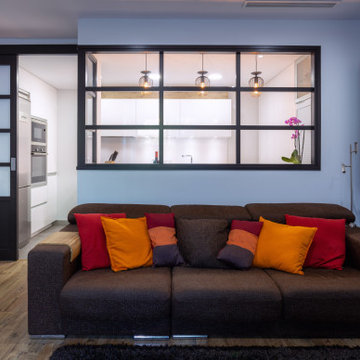
Reportaje de reforma de cocina a cargo de la empresa Mejuto Interiorisme en el barrio de Poblenou, Barcelona.
Свежая идея для дизайна: отдельная, параллельная кухня в белых тонах с отделкой деревом в современном стиле с одинарной мойкой, фасадами цвета дерева среднего тона, белым фартуком, техникой из нержавеющей стали, белой столешницей и многоуровневым потолком без острова - отличное фото интерьера
Свежая идея для дизайна: отдельная, параллельная кухня в белых тонах с отделкой деревом в современном стиле с одинарной мойкой, фасадами цвета дерева среднего тона, белым фартуком, техникой из нержавеющей стали, белой столешницей и многоуровневым потолком без острова - отличное фото интерьера
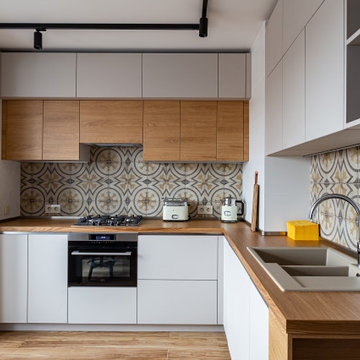
Кухня с комбинированными фасадами
Свежая идея для дизайна: кухня среднего размера в современном стиле с обеденным столом, накладной мойкой, плоскими фасадами, белыми фасадами, деревянной столешницей, разноцветным фартуком, фартуком из керамической плитки, черной техникой, полом из ламината, коричневым полом, коричневой столешницей и многоуровневым потолком без острова - отличное фото интерьера
Свежая идея для дизайна: кухня среднего размера в современном стиле с обеденным столом, накладной мойкой, плоскими фасадами, белыми фасадами, деревянной столешницей, разноцветным фартуком, фартуком из керамической плитки, черной техникой, полом из ламината, коричневым полом, коричневой столешницей и многоуровневым потолком без острова - отличное фото интерьера

Rénovation complète d'un appartement haussmmannien de 70m2 dans le 14ème arr. de Paris. Les espaces ont été repensés pour créer une grande pièce de vie regroupant la cuisine, la salle à manger et le salon. Les espaces sont sobres et colorés. Pour optimiser les rangements et mettre en valeur les volumes, le mobilier est sur mesure, il s'intègre parfaitement au style de l'appartement haussmannien.

Dettaglio della zona lavabo e piano cottura con mensola con luci a led. Tutto in vetro bianco
На фото: маленькая п-образная кухня-гостиная в стиле модернизм с накладной мойкой, стеклянными фасадами, белыми фасадами, стеклянной столешницей, белым фартуком, фартуком из стекла, техникой из нержавеющей стали, полом из керамогранита, белым полом, белой столешницей и многоуровневым потолком без острова для на участке и в саду
На фото: маленькая п-образная кухня-гостиная в стиле модернизм с накладной мойкой, стеклянными фасадами, белыми фасадами, стеклянной столешницей, белым фартуком, фартуком из стекла, техникой из нержавеющей стали, полом из керамогранита, белым полом, белой столешницей и многоуровневым потолком без острова для на участке и в саду
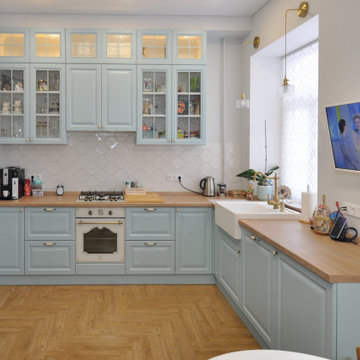
Источник вдохновения для домашнего уюта: угловая кухня среднего размера в средиземноморском стиле с обеденным столом, с полувстраиваемой мойкой (с передним бортиком), фасадами с выступающей филенкой, синими фасадами, деревянной столешницей, белым фартуком, фартуком из керамической плитки, белой техникой, паркетным полом среднего тона, бежевым полом, бежевой столешницей, многоуровневым потолком и мойкой у окна без острова
Кухня с любым потолком без острова – фото дизайна интерьера
8