Кухня с любым количеством островов и розовым полом – фото дизайна интерьера
Сортировать:
Бюджет
Сортировать:Популярное за сегодня
161 - 180 из 232 фото
1 из 3
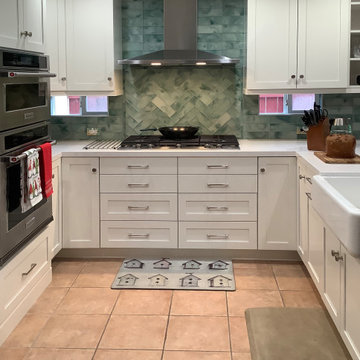
Стильный дизайн: маленькая п-образная кухня-гостиная в морском стиле с с полувстраиваемой мойкой (с передним бортиком), фасадами в стиле шейкер, белыми фасадами, столешницей из кварцевого агломерата, зеленым фартуком, фартуком из стеклянной плитки, техникой из нержавеющей стали, полом из керамической плитки, полуостровом, розовым полом и белой столешницей для на участке и в саду - последний тренд
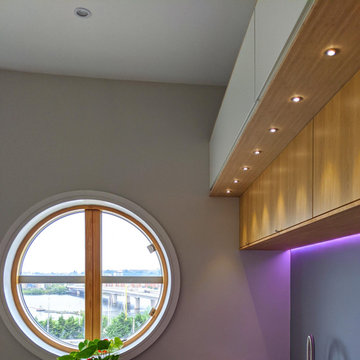
На фото: п-образная кухня-гостиная среднего размера в современном стиле с монолитной мойкой, плоскими фасадами, белыми фасадами, столешницей из кварцита, синим фартуком, фартуком из стекла, техникой из нержавеющей стали, полом из известняка, полуостровом, розовым полом, черной столешницей и акцентной стеной
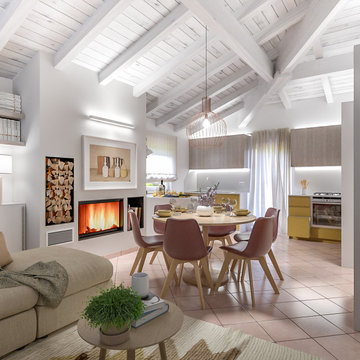
Liadesign
Источник вдохновения для домашнего уюта: п-образная кухня-гостиная среднего размера в современном стиле с двойной мойкой, плоскими фасадами, желтыми фасадами, столешницей из акрилового камня, серым фартуком, фартуком из стекла, техникой из нержавеющей стали, полом из терракотовой плитки, островом, розовым полом и серой столешницей
Источник вдохновения для домашнего уюта: п-образная кухня-гостиная среднего размера в современном стиле с двойной мойкой, плоскими фасадами, желтыми фасадами, столешницей из акрилового камня, серым фартуком, фартуком из стекла, техникой из нержавеющей стали, полом из терракотовой плитки, островом, розовым полом и серой столешницей

Murphys Road is a renovation in a 1906 Villa designed to compliment the old features with new and modern twist. Innovative colours and design concepts are used to enhance spaces and compliant family living. This award winning space has been featured in magazines and websites all around the world. It has been heralded for it's use of colour and design in inventive and inspiring ways.
Designed by New Zealand Designer, Alex Fulton of Alex Fulton Design
Photographed by Duncan Innes for Homestyle Magazine

Bespoke kitchen design - pill shaped fluted island with ink blue wall cabinetry. Zellige tiles clad the shelves and chimney breast, paired with patterned encaustic floor tiles.
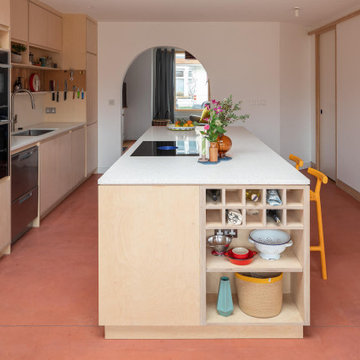
Bespoke birch plywood kitchen handmade by Sustainable Kitchens as part of a kitchen extension renovation in Bristol.
Island includes a downdraft bora extractor with a terrazzo durat worktop.
Wall run includes a corian worktop and splashback, a fisher and paykel dishdrawer and a stainless steel lined breakfast cabinet
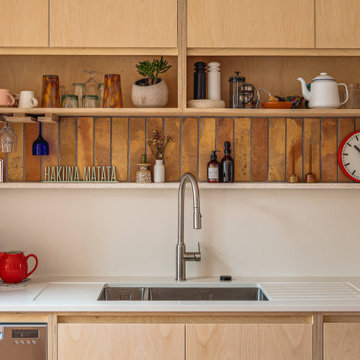
Bespoke birch plywood kitchen handmade by Sustainable Kitchens as part of a kitchen extension renovation in Bristol.
Island includes a downdraft bora extractor with a terrazzo durat worktop.
Wall run includes a corian worktop and splashback, a fisher and paykel dishdrawer and a stainless steel lined breakfast cabinet
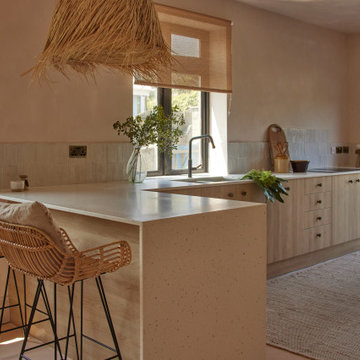
On a leafy street in Newquay you will find one dreamy, laid-back kitchen in one dreamy, laid-back beach house. Sun & Shine Projects fit this kitchen for The Beach House in Newquay late last year and it is still giving all the feels.
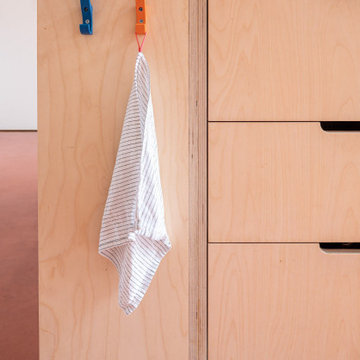
Bespoke birch plywood kitchen handmade by Sustainable Kitchens as part of a kitchen extension renovation in Bristol.
Island includes a downdraft bora extractor with a terrazzo durat worktop.
Wall run includes a corian worktop and splashback, a fisher and paykel dishdrawer and a stainless steel lined breakfast cabinet

Bespoke birch plywood kitchen handmade by Sustainable Kitchens as part of a kitchen extension renovation in Bristol.
Island includes a downdraft bora extractor with a terrazzo durat worktop.
Wall run includes a corian worktop and splashback, a fisher and paykel dishdrawer and a stainless steel lined breakfast cabinet

Bespoke kitchen design - pill shaped fluted island with ink blue wall cabinetry. Zellige tiles clad the shelves and chimney breast, paired with patterned encaustic floor tiles.
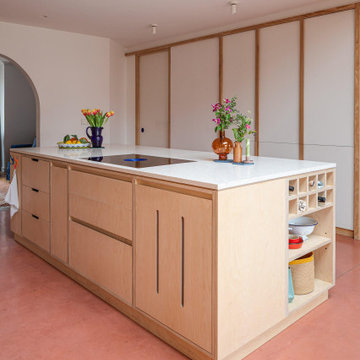
Bespoke birch plywood kitchen handmade by Sustainable Kitchens as part of a kitchen extension renovation in Bristol.
Island includes a downdraft bora extractor with a terrazzo durat worktop.
Wall run includes a corian worktop and splashback, a fisher and paykel dishdrawer and a stainless steel lined breakfast cabinet
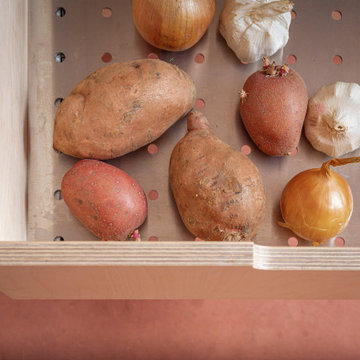
Bespoke birch plywood kitchen handmade by Sustainable Kitchens as part of a kitchen extension renovation in Bristol.
Island includes a downdraft bora extractor with a terrazzo durat worktop.
Wall run includes a corian worktop and splashback, a fisher and paykel dishdrawer and a stainless steel lined breakfast cabinet
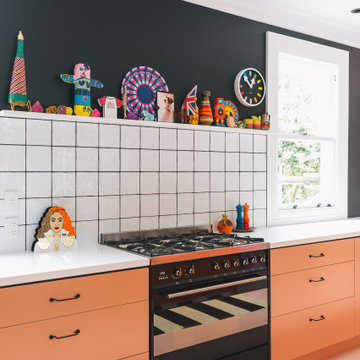
Murphys Road is a renovation in a 1906 Villa designed to compliment the old features with new and modern twist. Innovative colours and design concepts are used to enhance spaces and compliant family living. This award winning space has been featured in magazines and websites all around the world. It has been heralded for it's use of colour and design in inventive and inspiring ways.
Designed by New Zealand Designer, Alex Fulton of Alex Fulton Design
Photographed by Duncan Innes for Homestyle Magazine
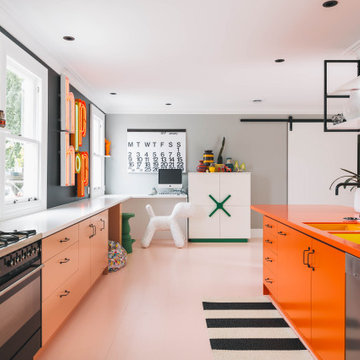
Murphys Road is a renovation in a 1906 Villa designed to compliment the old features with new and modern twist. Innovative colours and design concepts are used to enhance spaces and compliant family living. This award winning space has been featured in magazines and websites all around the world. It has been heralded for it's use of colour and design in inventive and inspiring ways.
Designed by New Zealand Designer, Alex Fulton of Alex Fulton Design
Photographed by Duncan Innes for Homestyle Magazine
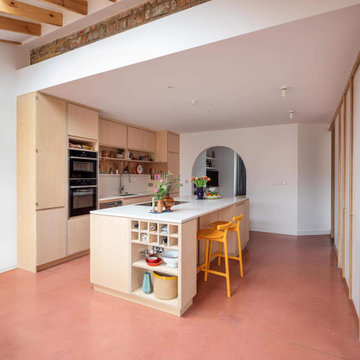
Bespoke birch plywood kitchen handmade by Sustainable Kitchens as part of a kitchen extension renovation in Bristol.
Island includes a downdraft bora extractor with a terrazzo durat worktop.
Wall run includes a corian worktop and splashback, a fisher and paykel dishdrawer and a stainless steel lined breakfast cabinet
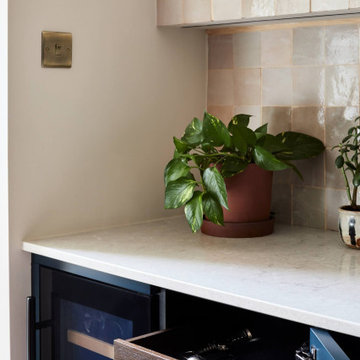
Bespoke kitchen design - pill shaped fluted island with ink blue wall cabinetry. Zellige tiles clad the shelves and chimney breast, paired with patterned encaustic floor tiles.
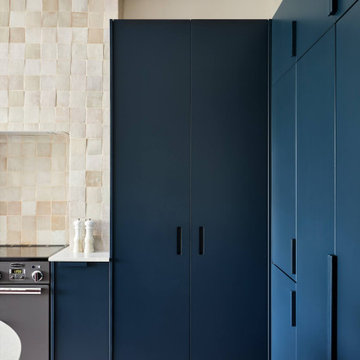
Bespoke kitchen design - pill shaped fluted island with ink blue wall cabinetry. Zellige tiles clad the shelves and chimney breast, paired with patterned encaustic floor tiles.
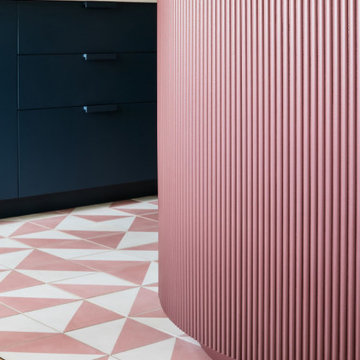
Fluted island housing a hidden cocktail cabinet.
Идея дизайна: большая угловая кухня в современном стиле с плоскими фасадами, розовыми фасадами, полом из цементной плитки, островом, розовым полом и серой столешницей
Идея дизайна: большая угловая кухня в современном стиле с плоскими фасадами, розовыми фасадами, полом из цементной плитки, островом, розовым полом и серой столешницей
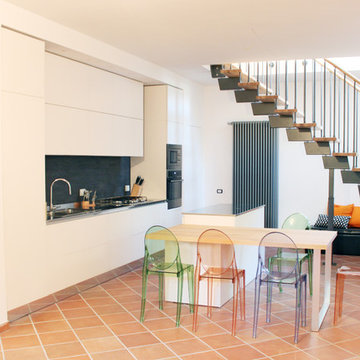
На фото: параллельная кухня среднего размера в стиле модернизм с обеденным столом, двойной мойкой, плоскими фасадами, белыми фасадами, столешницей из нержавеющей стали, черным фартуком, техникой из нержавеющей стали, полом из терракотовой плитки, островом и розовым полом
Кухня с любым количеством островов и розовым полом – фото дизайна интерьера
9