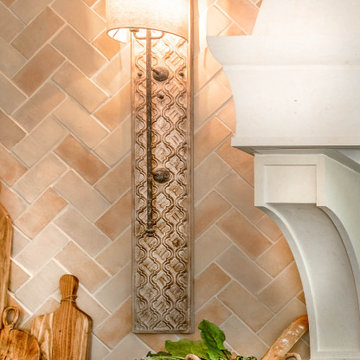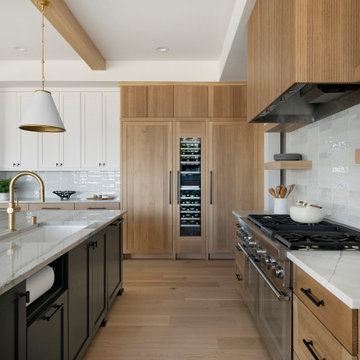Кухня с любым количеством островов и любым потолком – фото дизайна интерьера
Сортировать:
Бюджет
Сортировать:Популярное за сегодня
101 - 120 из 50 140 фото
1 из 3

This kitchen was gutted down to the studs, walls removed and completely transformed, yet feels as if it has always been there.
Свежая идея для дизайна: большая кухня с обеденным столом, с полувстраиваемой мойкой (с передним бортиком), мраморной столешницей, фартуком из кирпича, техникой из нержавеющей стали, островом, черной столешницей и балками на потолке - отличное фото интерьера
Свежая идея для дизайна: большая кухня с обеденным столом, с полувстраиваемой мойкой (с передним бортиком), мраморной столешницей, фартуком из кирпича, техникой из нержавеющей стали, островом, черной столешницей и балками на потолке - отличное фото интерьера

Our Austin studio decided to go bold with this project by ensuring that each space had a unique identity in the Mid-Century Modern style bathroom, butler's pantry, and mudroom. We covered the bathroom walls and flooring with stylish beige and yellow tile that was cleverly installed to look like two different patterns. The mint cabinet and pink vanity reflect the mid-century color palette. The stylish knobs and fittings add an extra splash of fun to the bathroom.
The butler's pantry is located right behind the kitchen and serves multiple functions like storage, a study area, and a bar. We went with a moody blue color for the cabinets and included a raw wood open shelf to give depth and warmth to the space. We went with some gorgeous artistic tiles that create a bold, intriguing look in the space.
In the mudroom, we used siding materials to create a shiplap effect to create warmth and texture – a homage to the classic Mid-Century Modern design. We used the same blue from the butler's pantry to create a cohesive effect. The large mint cabinets add a lighter touch to the space.
---
Project designed by the Atomic Ranch featured modern designers at Breathe Design Studio. From their Austin design studio, they serve an eclectic and accomplished nationwide clientele including in Palm Springs, LA, and the San Francisco Bay Area.
For more about Breathe Design Studio, see here: https://www.breathedesignstudio.com/
To learn more about this project, see here:
https://www.breathedesignstudio.com/atomic-ranch

Идея дизайна: большая параллельная кухня-гостиная в классическом стиле с с полувстраиваемой мойкой (с передним бортиком), фасадами в стиле шейкер, зелеными фасадами, столешницей из кварцита, зеленым фартуком, фартуком из цементной плитки, техникой из нержавеющей стали, паркетным полом среднего тона, островом, коричневым полом, белой столешницей и балками на потолке

Modern Farmhouse kitchen remodel, Using Leicht kitchen cabinets, Quartz counter tops, Miele Refrigerator, gold accents and hood
Свежая идея для дизайна: п-образная кухня среднего размера в стиле кантри с обеденным столом, одинарной мойкой, стеклянными фасадами, черными фасадами, столешницей из кварцевого агломерата, белым фартуком, фартуком из каменной плитки, техникой из нержавеющей стали, светлым паркетным полом, островом, разноцветным полом, белой столешницей и кессонным потолком - отличное фото интерьера
Свежая идея для дизайна: п-образная кухня среднего размера в стиле кантри с обеденным столом, одинарной мойкой, стеклянными фасадами, черными фасадами, столешницей из кварцевого агломерата, белым фартуком, фартуком из каменной плитки, техникой из нержавеющей стали, светлым паркетным полом, островом, разноцветным полом, белой столешницей и кессонным потолком - отличное фото интерьера

Свежая идея для дизайна: большая угловая кухня-гостиная в современном стиле с двойной мойкой, фасадами в стиле шейкер, черными фасадами, мраморной столешницей, белым фартуком, фартуком из мрамора, техникой под мебельный фасад, светлым паркетным полом, островом, белой столешницей и многоуровневым потолком - отличное фото интерьера

Пример оригинального дизайна: угловая кухня-гостиная среднего размера, в белых тонах с отделкой деревом в современном стиле с врезной мойкой, плоскими фасадами, белыми фасадами, столешницей из кварцевого агломерата, бежевым фартуком, фартуком из кварцевого агломерата, белой техникой, паркетным полом среднего тона, островом, бежевым полом, бежевой столешницей, многоуровневым потолком и двухцветным гарнитуром

Ultramodern German Kitchen in Cranleigh, Surrey
This Cranleigh kitchen makes the most of a bold kitchen theme and our design & supply only fitting option.
The Brief
This Cranleigh project sought to make use of our design & supply only service, with a design tailored around the sunny extension being built by a contractor at this property.
The task for our Horsham based kitchen designer George was to create a design to suit the extension in the works as well as the style and daily habits of these Cranleigh clients. A theme from our Horsham Showroom was a favourable design choice for this project, with adjustments required to fit this space.
Design Elements
With the core theme of the kitchen all but decided, the layout of the space was a key consideration to ensure the new space would function as required.
A clever layout places full-height units along the rear wall of this property with all the key work areas of this kitchen below the three angled windows of the extension. The theme combines dark matt black furniture with ferro bronze accents and a bronze splashback.
The handleless profiling throughout is also leant from the display at our Horsham showroom and compliments the ultramodern kitchen theme of black and bronze.
To add a further dark element quartz work surfaces have been used in the Vanilla Noir finish from Caesarstone. A nice touch to this project is an in keeping quartz windowsill used above the sink area.
Special Inclusions
With our completely custom design service, a number of special inclusions have been catered for to add function to the project. A key area of the kitchen where function is added is via the appliances chosen. An array of Neff appliances have been utilised, with high-performance N90 models opted for across a single oven, microwave oven and warming drawer.
Elsewhere, full-height fridge and freezers have been integrated behind furniture, with a Neff dishwasher located near to the sink also integrated behind furniture.
A popular wine cabinet is fitted within furniture around the island space in this kitchen.
Project Highlight
The highlight of this project lays within the coordinated design & supply only service provided for this project.
Designer George tailored our service to this project, with a professional survey undertaken as soon as the area of the extension was constructed. With any adjustments made, the furniture and appliances were conveniently delivered to site for this client’s builder to install.
Our work surface partner then fitted the quartz work surfaces as the final flourish.
The End Result
This project is a fantastic example of the first-class results that can be achieved using our design & supply only fitting option, with the design perfectly tailored to the building work undertaken – plus timely coordination with the builder working on the project.
If you have a similar home project, consult our expert designers to see how we can design your dream space.
To arrange an free design consultation visit a showroom or book an appointment now.

Источник вдохновения для домашнего уюта: большая угловая кухня-гостиная в морском стиле с врезной мойкой, фасадами в стиле шейкер, белыми фасадами, столешницей из кварцевого агломерата, фартуком цвета металлик, фартуком из керамической плитки, черной техникой, полом из ламината, островом, коричневым полом, белой столешницей и сводчатым потолком

Kitchen open to Family Room, Home Office, and Breakfast Area
На фото: п-образная кухня-гостиная в стиле ретро с врезной мойкой, плоскими фасадами, фасадами цвета дерева среднего тона, столешницей из кварцевого агломерата, белым фартуком, фартуком из кварцевого агломерата, техникой из нержавеющей стали, полом из терраццо, островом, белым полом, белой столешницей и потолком из вагонки с
На фото: п-образная кухня-гостиная в стиле ретро с врезной мойкой, плоскими фасадами, фасадами цвета дерева среднего тона, столешницей из кварцевого агломерата, белым фартуком, фартуком из кварцевого агломерата, техникой из нержавеющей стали, полом из терраццо, островом, белым полом, белой столешницей и потолком из вагонки с

Источник вдохновения для домашнего уюта: угловая кухня среднего размера в современном стиле с кладовкой, двойной мойкой, столешницей из кварцевого агломерата, белым фартуком, фартуком из плитки кабанчик, паркетным полом среднего тона, островом, белой столешницей и сводчатым потолком

Идея дизайна: большая п-образная кухня-гостиная в стиле неоклассика (современная классика) с накладной мойкой, фасадами в стиле шейкер, фасадами цвета дерева среднего тона, разноцветным фартуком, техникой под мебельный фасад, темным паркетным полом, двумя и более островами, коричневым полом, разноцветной столешницей и балками на потолке

Painted "Modern Gray" cabinets, Quartz stone, custom steel pot rack. Hubbarton Forge Lights, Thermador appliances.
На фото: отдельная, угловая кухня среднего размера в стиле неоклассика (современная классика) с двойной мойкой, фасадами с декоративным кантом, серыми фасадами, столешницей из кварцевого агломерата, белым фартуком, фартуком из кварцевого агломерата, техникой из нержавеющей стали, светлым паркетным полом, островом, бежевым полом, белой столешницей и кессонным потолком
На фото: отдельная, угловая кухня среднего размера в стиле неоклассика (современная классика) с двойной мойкой, фасадами с декоративным кантом, серыми фасадами, столешницей из кварцевого агломерата, белым фартуком, фартуком из кварцевого агломерата, техникой из нержавеющей стали, светлым паркетным полом, островом, бежевым полом, белой столешницей и кессонным потолком

Extensive custom millwork, two islands, and an abundance of natural light combine to create a feeling of casual sophistication in the main kitchen. A screen porch is connected, offering nearby space for gracious waterfront dining.

10’ beamed ceilings connect the main floor living spaces which includes a chef-style kitchen featuring a Thermador 48” range and 30” refrigerator and freezer columns that flank the wine cooler. The kitchen also features reeded white oak cabinetry and quartzite countertops which match the quartzite detail around the fireplace.

Custom built kitchen.
Kitchen cabinets and kitchen island with custom cuts and finishes. Barrack green on the cabinets while the infinity white leathered quartzite counter top sits on top with the same custom cut.
7FT Kitchen island with built in shelves. Storage, hidden compartments and accessible outlets were built in as well.
Back splash Anthology Mystic Glass: Tradewind Mix

Magnolia Waco Properties, LLC dba Magnolia Homes, Waco, Texas, 2022 Regional CotY Award Winner, Residential Kitchen $100,001 to $150,000
Свежая идея для дизайна: маленькая отдельная, угловая кухня в стиле кантри с врезной мойкой, фасадами в стиле шейкер, зелеными фасадами, мраморной столешницей, белым фартуком, фартуком из вагонки, белой техникой, паркетным полом среднего тона, островом, разноцветной столешницей и потолком из вагонки для на участке и в саду - отличное фото интерьера
Свежая идея для дизайна: маленькая отдельная, угловая кухня в стиле кантри с врезной мойкой, фасадами в стиле шейкер, зелеными фасадами, мраморной столешницей, белым фартуком, фартуком из вагонки, белой техникой, паркетным полом среднего тона, островом, разноцветной столешницей и потолком из вагонки для на участке и в саду - отличное фото интерьера

На фото: кухня-гостиная в современном стиле с врезной мойкой, плоскими фасадами, фасадами цвета дерева среднего тона, черным фартуком, техникой из нержавеющей стали, светлым паркетным полом, островом, белой столешницей и сводчатым потолком

Mid-Century Modern Restoration
Стильный дизайн: кухня среднего размера в стиле ретро с обеденным столом, врезной мойкой, плоскими фасадами, коричневыми фасадами, столешницей из кварцевого агломерата, белым фартуком, фартуком из кварцевого агломерата, техникой под мебельный фасад, полом из терраццо, островом, белым полом, белой столешницей и балками на потолке - последний тренд
Стильный дизайн: кухня среднего размера в стиле ретро с обеденным столом, врезной мойкой, плоскими фасадами, коричневыми фасадами, столешницей из кварцевого агломерата, белым фартуком, фартуком из кварцевого агломерата, техникой под мебельный фасад, полом из терраццо, островом, белым полом, белой столешницей и балками на потолке - последний тренд

Hand-finished stainless farm sink and island prep sink made out of 316L Marine Grade stainless steel. The large workstation sink along the window boasts a beautiful view while prepping food or washing up after an evening of entertaining. Small workstation sink in the island for easy access beside the stunning range and hood. Custom cabinetry sets the look apart for a fully tailored result.

На фото: угловая кухня в стиле ретро с обеденным столом, одинарной мойкой, плоскими фасадами, темными деревянными фасадами, столешницей из кварцевого агломерата, синим фартуком, фартуком из стеклянной плитки, техникой из нержавеющей стали, светлым паркетным полом, островом, белой столешницей и деревянным потолком с
Кухня с любым количеством островов и любым потолком – фото дизайна интерьера
6