Кухня с любым количеством островов и бежевым полом – фото дизайна интерьера
Сортировать:
Бюджет
Сортировать:Популярное за сегодня
141 - 160 из 98 847 фото
1 из 3
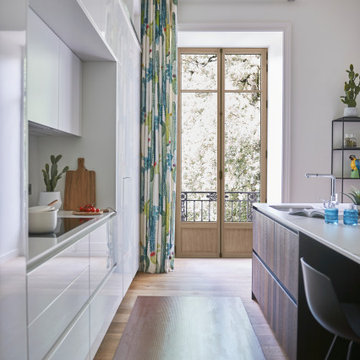
Cuisine équipée de porte-fenêtres eben en chêne naturel, assorti au parquet, avec une crémone décorative en fer patiné.
На фото: параллельная кухня-гостиная среднего размера в современном стиле с врезной мойкой, плоскими фасадами, белыми фасадами, техникой под мебельный фасад, паркетным полом среднего тона, островом, бежевым полом и белой столешницей с
На фото: параллельная кухня-гостиная среднего размера в современном стиле с врезной мойкой, плоскими фасадами, белыми фасадами, техникой под мебельный фасад, паркетным полом среднего тона, островом, бежевым полом и белой столешницей с

На фото: параллельная кухня среднего размера в восточном стиле с обеденным столом, врезной мойкой, плоскими фасадами, фасадами цвета дерева среднего тона, белым фартуком, фартуком из плитки кабанчик, паркетным полом среднего тона, полуостровом, бежевым полом и серой столешницей с
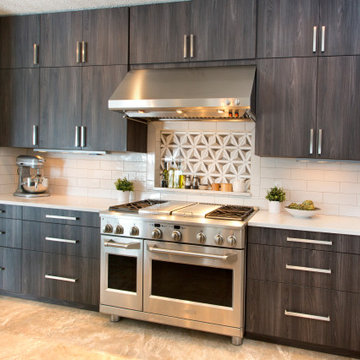
Источник вдохновения для домашнего уюта: большая угловая кухня в современном стиле с обеденным столом, врезной мойкой, плоскими фасадами, темными деревянными фасадами, столешницей из кварцевого агломерата, белым фартуком, фартуком из плитки кабанчик, техникой из нержавеющей стали, полом из керамогранита, островом, бежевым полом и белой столешницей
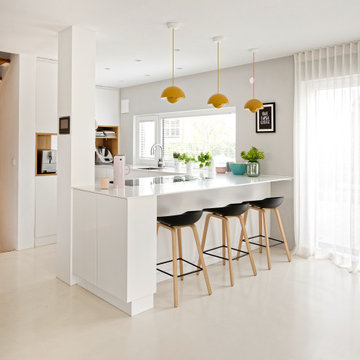
Küche
На фото: п-образная кухня среднего размера в современном стиле с врезной мойкой, плоскими фасадами, белыми фасадами, полом из керамогранита, полуостровом, бежевым полом и белой столешницей с
На фото: п-образная кухня среднего размера в современном стиле с врезной мойкой, плоскими фасадами, белыми фасадами, полом из керамогранита, полуостровом, бежевым полом и белой столешницей с

Идея дизайна: большая угловая кухня в современном стиле с врезной мойкой, плоскими фасадами, серыми фасадами, техникой из нержавеющей стали, светлым паркетным полом, островом, бежевым полом, белой столешницей и двухцветным гарнитуром
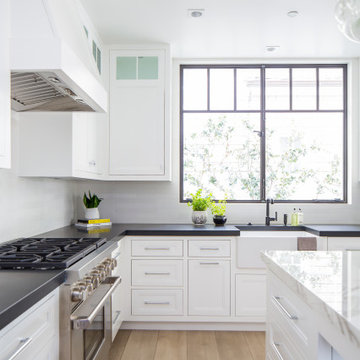
Стильный дизайн: п-образная кухня среднего размера в морском стиле с кладовкой, с полувстраиваемой мойкой (с передним бортиком), фасадами с утопленной филенкой, белыми фасадами, техникой из нержавеющей стали, светлым паркетным полом, островом, бежевым полом и белой столешницей - последний тренд
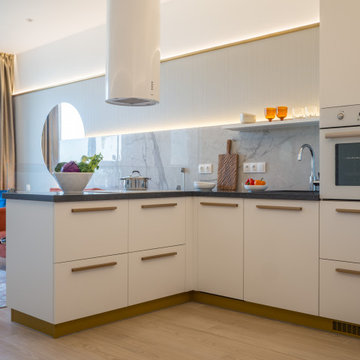
Источник вдохновения для домашнего уюта: угловая, светлая кухня-гостиная среднего размера в современном стиле с накладной мойкой, плоскими фасадами, белыми фасадами, столешницей из акрилового камня, серым фартуком, фартуком из керамогранитной плитки, белой техникой, полом из керамогранита, бежевым полом, серой столешницей и полуостровом

This exciting ‘whole house’ project began when a couple contacted us while house shopping. They found a 1980s contemporary colonial in Delafield with a great wooded lot on Nagawicka Lake. The kitchen and bathrooms were outdated but it had plenty of space and potential.
We toured the home, learned about their design style and dream for the new space. The goal of this project was to create a contemporary space that was interesting and unique. Above all, they wanted a home where they could entertain and make a future.
At first, the couple thought they wanted to remodel only the kitchen and master suite. But after seeing Kowalske Kitchen & Bath’s design for transforming the entire house, they wanted to remodel it all. The couple purchased the home and hired us as the design-build-remodel contractor.
First Floor Remodel
The biggest transformation of this home is the first floor. The original entry was dark and closed off. By removing the dining room walls, we opened up the space for a grand entry into the kitchen and dining room. The open-concept kitchen features a large navy island, blue subway tile backsplash, bamboo wood shelves and fun lighting.
On the first floor, we also turned a bathroom/sauna into a full bathroom and powder room. We were excited to give them a ‘wow’ powder room with a yellow penny tile wall, floating bamboo vanity and chic geometric cement tile floor.
Second Floor Remodel
The second floor remodel included a fireplace landing area, master suite, and turning an open loft area into a bedroom and bathroom.
In the master suite, we removed a large whirlpool tub and reconfigured the bathroom/closet space. For a clean and classic look, the couple chose a black and white color pallet. We used subway tile on the walls in the large walk-in shower, a glass door with matte black finish, hexagon tile on the floor, a black vanity and quartz counters.
Flooring, trim and doors were updated throughout the home for a cohesive look.

This award-winning classic + transitional + retro kitchen remodel was part of multi-room home remodeling and interior design project. The clients wanted to include some mid-century modern elements, but didn't want the room to feel like a capsule space. We used classic slab door style kitchen cabinets in a cherry finish and a muted aqua color palette in the finishes and custom elements. Another goal was to create a space that would easily convert from small family meals to large holiday gatherings. To accommodate this request, we added a custom booth on the back of the peninsula, a large bar/buffet, a vintage teak table with butterfly leaves, and extra seating bench. To top it off, we added the glamorous gold leaf oversized pendant, which steals the show without being out of proportion to the space.

As part of a rear extension with glass panel doors leading directly to the garden, Ealing-based Vogue Kitchens was commissioned to design a kitchen that would comprise part of a large open plan ground floor area with the kitchen and dining room leading to a further open plan living space.
The space benefits from a vast amount of light coming from the glass doors and also from a rectangular ceiling lantern incorporated in the space between the property and the extension. To contrast with the vibrance of the pure white walls and ceilings, the clients were keen to find a kitchen that featured a dark, dramatic and unusual finish. They also required a neat and uncluttered design as the kitchen zone was to be used for cooking and informal socialising while the formal dining area is only a few steps away.
They wanted an easy to clean kitchen with plenty of storage, and smart cooking appliances that would make entertaining easier. Because the ceiling depth was different between the architecture of the original property and the extension itself and the design of the kitchen island would bisect both areas, extraction was also a main consideration.
For the tall kitchen furniture and for the island, Sharan Johal creative director at Vogue suggested premium range Leicht Minera matt lacquer handleless door fronts in Kiruna colourway, which has an anti-fingerprint shimmering metallic two tone oxydised finish. These match with carbon grey laminate edging on the cabinetry and plinths for a seamless effect. The tall units were designed to fit floor to ceiling and feature dry food storage and housings for two Siemens HomeConnect Wi-Fi enabled ovens plus a warming drawer. A Siemens integrated larder fridge and tall freezer were transferred from the client’s previous kitchen, which was also designed and supplied by Vogue.
To continue the back run of cabinetry and to differentiate the space to allow for freestanding and decorative kitchen items, base units were suggested with pull-out drawers underneath to store pans, plates and bowls. The three side-by-side overhead wall units all feature Servo Drive opening systems for one-touch access and easy closing and are designed to accommodate glasses, cups and crockery with under-cabinet lighting that can be activated by voice control via a home hub. The ultra-slim 12mm countertop work surface by Neolith is in Iron Grey colourway, with a satin finish to complement the cabinetry.
This Neolith worksurface continues through to the three metre kitchen island, which has an 80mm raised Ash wood cantilever breakfast bar attached to it in black oil finish by Spekva that also includes an overhang at one end. This informal seating area features the client’s own timber and metal-framed bar stools.
Together with handleless cupboards under the worksurface, the island features a 60cm Siemens integrated dishwasher and a food preparation space to one end with a Blanco undermount stainless steel sink and Quooker Flex Boiling Water tap. Integrated at an equal distance from the centre of the island, and situated directly in front of the ovens is an 80cm Siemens induction hob with an air venting system, which negates the need for overhead extraction.

This beautiful kitchen is perfect for friends and family to gather around, cook meals together, or to simply enjoy an afternoon of baking with the kids. The large central island has plenty of storage including a mixer lift, a microwave drawer, and trash/recycle bins. Easy maintenance and kid friendly with plenty of storage were on top of our list.
Cabinets: Sollera Cabinets, Custom Colors
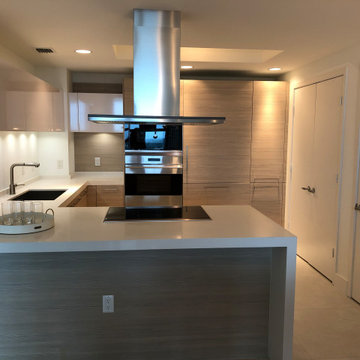
Пример оригинального дизайна: маленькая п-образная кухня в стиле модернизм с обеденным столом, врезной мойкой, плоскими фасадами, белыми фасадами, столешницей из кварцита, техникой из нержавеющей стали, полом из керамогранита, полуостровом, бежевым полом и белой столешницей для на участке и в саду

This absolutely stunning cottage kitchen will catch your eye from the moment you set foot in the front door. Situated on an island up in the Muskoka region, this cottage is bathed in natural light, cooled by soothing cross-breezes off the lake, and surrounded by greenery outside the windows covering almost every wall. The distressed and antiqued spanish cedar cabinets and island are complemented by white quartz countertops and a fridge and pantry finished with antiqued white panels. Ambient lighting, fresh flowers, and a set of classic, wooden stools add to the warmth and character of this fabulous hosting space - perfect for the beautiful family who lives there!⠀
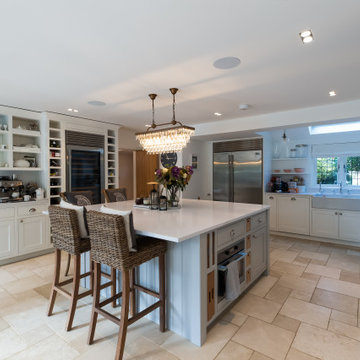
На фото: большая отдельная, п-образная кухня в стиле неоклассика (современная классика) с с полувстраиваемой мойкой (с передним бортиком), фасадами в стиле шейкер, белыми фасадами, белым фартуком, техникой из нержавеющей стали, островом, бежевым полом и белой столешницей с
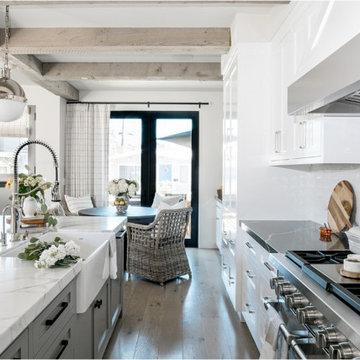
Builder: JENKINS construction
Photography: Mol Goodman
Architect: William Guidero
На фото: угловая кухня-гостиная среднего размера в морском стиле с с полувстраиваемой мойкой (с передним бортиком), фасадами в стиле шейкер, белыми фасадами, мраморной столешницей, белым фартуком, фартуком из керамической плитки, техникой под мебельный фасад, светлым паркетным полом, островом, бежевым полом и белой столешницей с
На фото: угловая кухня-гостиная среднего размера в морском стиле с с полувстраиваемой мойкой (с передним бортиком), фасадами в стиле шейкер, белыми фасадами, мраморной столешницей, белым фартуком, фартуком из керамической плитки, техникой под мебельный фасад, светлым паркетным полом, островом, бежевым полом и белой столешницей с

A custom white shaker Kitchen that is beautiful and functional.
На фото: большая кухня в стиле неоклассика (современная классика) с фасадами в стиле шейкер, белыми фасадами, гранитной столешницей, фартуком цвета металлик, светлым паркетным полом, островом, серой столешницей, врезной мойкой, фартуком из плитки мозаики, бежевым полом и кессонным потолком с
На фото: большая кухня в стиле неоклассика (современная классика) с фасадами в стиле шейкер, белыми фасадами, гранитной столешницей, фартуком цвета металлик, светлым паркетным полом, островом, серой столешницей, врезной мойкой, фартуком из плитки мозаики, бежевым полом и кессонным потолком с
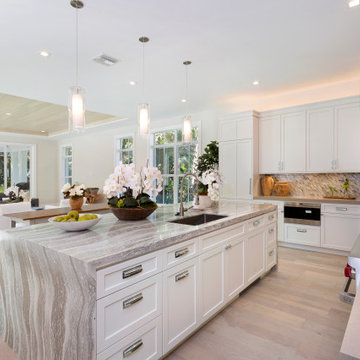
Идея дизайна: большая угловая кухня в стиле неоклассика (современная классика) с обеденным столом, врезной мойкой, фасадами в стиле шейкер, бежевыми фасадами, серым фартуком, техникой под мебельный фасад, светлым паркетным полом, островом, бежевым полом и серой столешницей
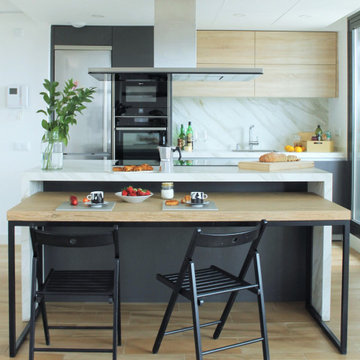
Источник вдохновения для домашнего уюта: кухня в современном стиле с врезной мойкой, плоскими фасадами, светлыми деревянными фасадами, белым фартуком, фартуком из каменной плиты, техникой из нержавеющей стали, островом, бежевым полом, белой столешницей и двухцветным гарнитуром
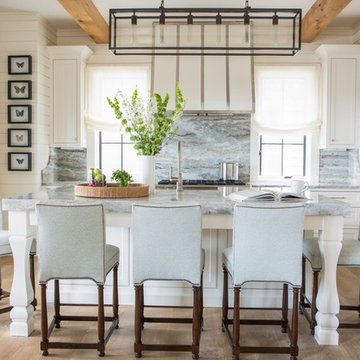
Идея дизайна: угловая кухня в морском стиле с фасадами в стиле шейкер, белыми фасадами, разноцветным фартуком, фартуком из каменной плиты, техникой из нержавеющей стали, светлым паркетным полом, островом, бежевым полом и разноцветной столешницей
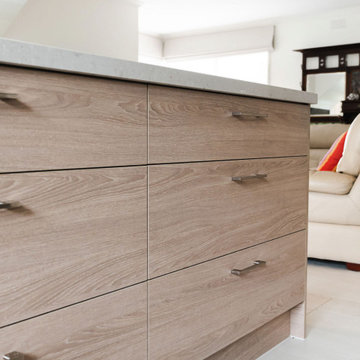
A small beachside home was reconfigured to allow for a larger kitchen opening to the back yard with compact adjacent laundry. The feature tiled wall makes quite a statement with striking dark turquoise hand-made tiles. The wall conceals the small walk-in pantry we managed to fit in behind. Used for food storage and making messy afternoon snacks without cluttering the open plan kitchen/dining living room. Lots of drawers and benchspace in the actual kitchen make this kitchen a dream to work in. And enhances the whole living dining space.
Кухня с любым количеством островов и бежевым полом – фото дизайна интерьера
8