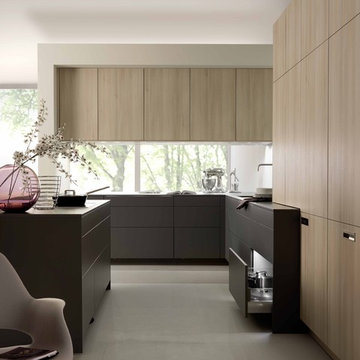Кухня с любым количеством островов – фото дизайна интерьера
Сортировать:
Бюджет
Сортировать:Популярное за сегодня
1 - 20 из 376 фото
1 из 3
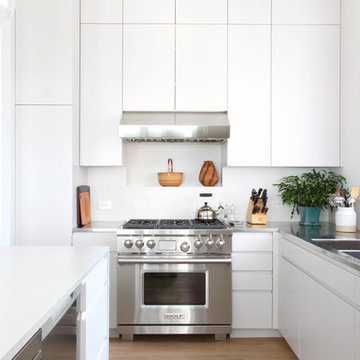
This Chelsea loft was transformed from a beat-up live-work space into a tranquil, light-filled home with oversized windows and high ceilings. The open floor plan created a new kitchen, dining area, and living room in one space, with two airy bedrooms and bathrooms at the other end of the layout. We used a pale, white oak flooring from LV Wood Floors throughout the space, and kept the color palette light and neutral. The kitchen features custom cabinetry with minimal hardware and a wide island with seating on one side. Appliances are Wolf and Subzero. Track lighting by Tech Lighting. Photo by Maletz Design
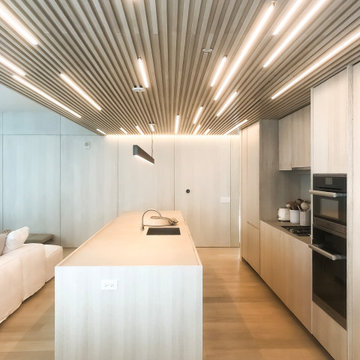
На фото: параллельная кухня-гостиная среднего размера в современном стиле с врезной мойкой, плоскими фасадами, бежевыми фасадами, техникой под мебельный фасад, светлым паркетным полом, островом, бежевым полом и бежевой столешницей с
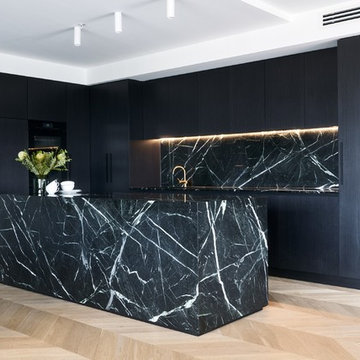
Drew Wheeler
Стильный дизайн: кухня в современном стиле с плоскими фасадами, черными фасадами, черным фартуком, фартуком из каменной плиты, светлым паркетным полом, островом, бежевым полом, черной столешницей и техникой под мебельный фасад - последний тренд
Стильный дизайн: кухня в современном стиле с плоскими фасадами, черными фасадами, черным фартуком, фартуком из каменной плиты, светлым паркетным полом, островом, бежевым полом, черной столешницей и техникой под мебельный фасад - последний тренд

Photography by Patrick Ray
With a footprint of just 450 square feet, this micro residence embodies minimalism and elegance through efficiency. Particular attention was paid to creating spaces that support multiple functions as well as innovative storage solutions. A mezzanine-level sleeping space looks down over the multi-use kitchen/living/dining space as well out to multiple view corridors on the site. To create a expansive feel, the lower living space utilizes a bifold door to maximize indoor-outdoor connectivity, opening to the patio, endless lap pool, and Boulder open space beyond. The home sits on a ¾ acre lot within the city limits and has over 100 trees, shrubs and grasses, providing privacy and meditation space. This compact home contains a fully-equipped kitchen, ¾ bath, office, sleeping loft and a subgrade storage area as well as detached carport.
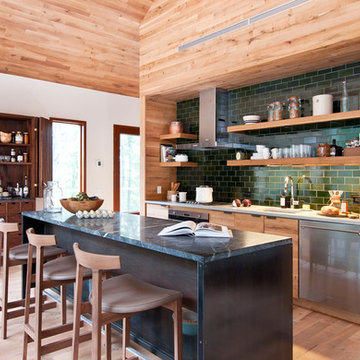
Пример оригинального дизайна: прямая кухня в стиле рустика с врезной мойкой, плоскими фасадами, светлыми деревянными фасадами, столешницей из талькохлорита, зеленым фартуком, фартуком из плитки кабанчик, техникой из нержавеющей стали и островом
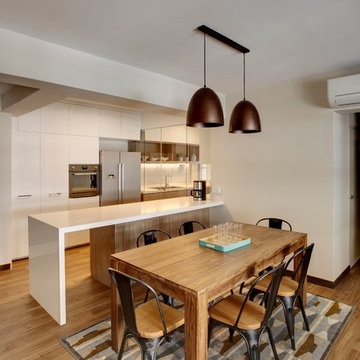
K Studio
На фото: кухня в скандинавском стиле с обеденным столом, двойной мойкой, столешницей из кварцита, белым фартуком, техникой из нержавеющей стали, паркетным полом среднего тона и островом
На фото: кухня в скандинавском стиле с обеденным столом, двойной мойкой, столешницей из кварцита, белым фартуком, техникой из нержавеющей стали, паркетным полом среднего тона и островом
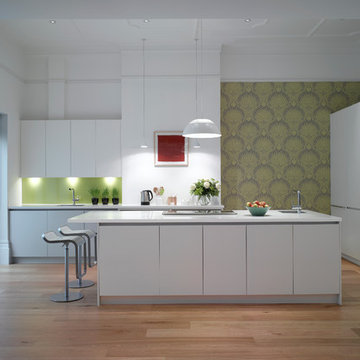
Roundhouse Urbo white matt lacquer handless kitchen with Glacier White Corian worktops and glass splashbacks colour-matched to Dulux Tarragon Glory 70YY 52/532.

Design: Wendy Williams
Kicthen: SnaideroUSA
Photography: Ryan W. Carr
Источник вдохновения для домашнего уюта: светлая кухня в современном стиле с врезной мойкой, плоскими фасадами, белыми фасадами, белым фартуком, фартуком из каменной плиты, техникой под мебельный фасад, островом, бежевым полом, белой столешницей и двухцветным гарнитуром
Источник вдохновения для домашнего уюта: светлая кухня в современном стиле с врезной мойкой, плоскими фасадами, белыми фасадами, белым фартуком, фартуком из каменной плиты, техникой под мебельный фасад, островом, бежевым полом, белой столешницей и двухцветным гарнитуром

Стильный дизайн: маленькая кухня в современном стиле с плоскими фасадами, светлыми деревянными фасадами, мраморной столешницей, белым фартуком, фартуком из стеклянной плитки, техникой из нержавеющей стали, темным паркетным полом, полуостровом, врезной мойкой, коричневым полом и разноцветной столешницей для на участке и в саду - последний тренд
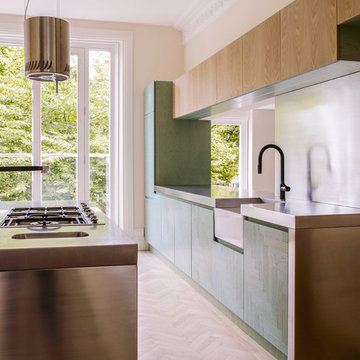
Источник вдохновения для домашнего уюта: кухня в современном стиле с обеденным столом, с полувстраиваемой мойкой (с передним бортиком), бирюзовыми фасадами, столешницей из нержавеющей стали, фартуком цвета металлик, техникой из нержавеющей стали, светлым паркетным полом и островом
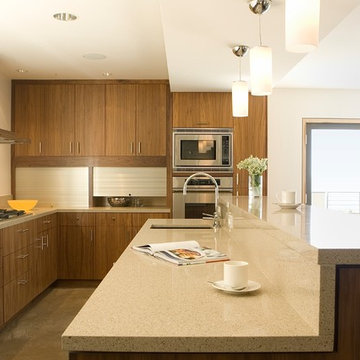
Zodiaq countertops finish off walnut cabinets in the kitchen with stainless steel accents in the appliances, sinks, faucets, and appliance garage doors - more Green technology in the form of on-demand flash hot water heaters were used, along with electrical converters to convert the solar cell generated electricity into house current.
Photo Credit: John Sutton Photography
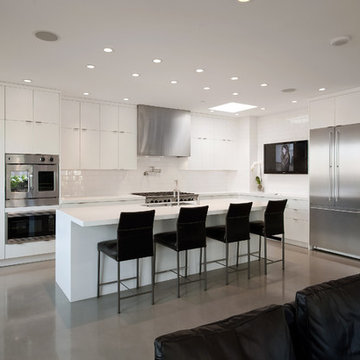
Aaron Leitz Fine Photography
Свежая идея для дизайна: угловая кухня-гостиная в стиле модернизм с техникой из нержавеющей стали, плоскими фасадами, белыми фасадами, столешницей из акрилового камня, белым фартуком, фартуком из керамической плитки, бетонным полом, островом и барной стойкой - отличное фото интерьера
Свежая идея для дизайна: угловая кухня-гостиная в стиле модернизм с техникой из нержавеющей стали, плоскими фасадами, белыми фасадами, столешницей из акрилового камня, белым фартуком, фартуком из керамической плитки, бетонным полом, островом и барной стойкой - отличное фото интерьера
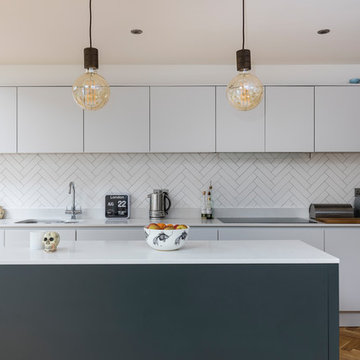
На фото: кухня среднего размера в современном стиле с двойной мойкой, плоскими фасадами, белыми фасадами, белым фартуком, фартуком из керамической плитки, паркетным полом среднего тона, островом и двухцветным гарнитуром
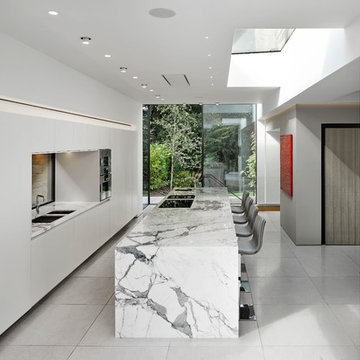
Пример оригинального дизайна: параллельная кухня в современном стиле с обеденным столом, врезной мойкой, плоскими фасадами, белыми фасадами, мраморной столешницей, техникой под мебельный фасад, островом и белым полом

Our client chose platinum blue matt and oak effect cashmere grey doors to help create a bright airy space. Clever storage solutions were key to this design, as we tried to come up with many storage options to help with the family's needs. The long, island is a bold statement within the room, as the two separate islands are connected by a simple, solid wood worktop, making the design unique. The mix-match of colours and materials work really well within the space and really show off the clients personality.
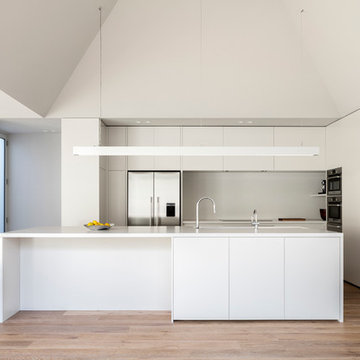
The SSK Residence involved the renovation and extension to a single storey Californian Bungalow in Caulfield North.
In order to unlock the under-utilised and removed back yard of the North facing suburban block a new wing was proposed to allow the main living and dining areas to engage directly with the back yard and free up space in the existing house for additional bedrooms, bathrooms and storage.
The extension took the form of a north facing barn that allowed the large room to be visually, yet unobtrusively divided into the two functional zones; living and dining.
The ceilings that frame the 2 spaces allowed the extension to be nestled into the corner of the site against the side boundary to maximise the outdoor area and prevent over shadowing to the southern neighbours back yard.
Photographer: Jack Lovell
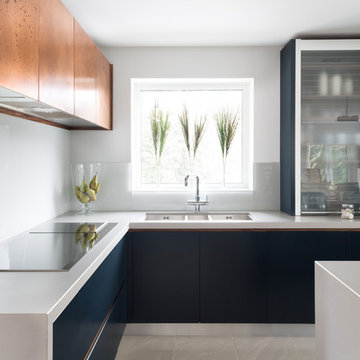
Clean lines, simplicity and a handleless cabinet design are the key characteristics that make up the Linear. A bespoke contemporary kitchen design on the outside with wealth of personalized features on the inside.
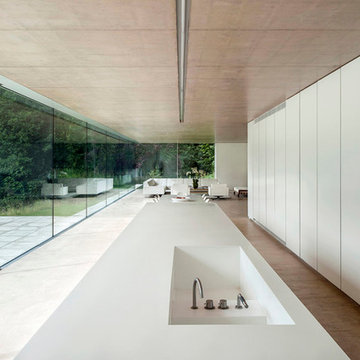
Hufton & Crow
На фото: кухня в стиле модернизм с плоскими фасадами, белыми фасадами и островом с
На фото: кухня в стиле модернизм с плоскими фасадами, белыми фасадами и островом с
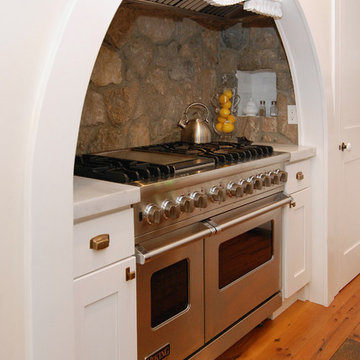
Идея дизайна: большая угловая кухня в стиле рустика с техникой из нержавеющей стали, фасадами с утопленной филенкой, белыми фасадами, серым фартуком, накладной мойкой, паркетным полом среднего тона и островом
Кухня с любым количеством островов – фото дизайна интерьера
1
