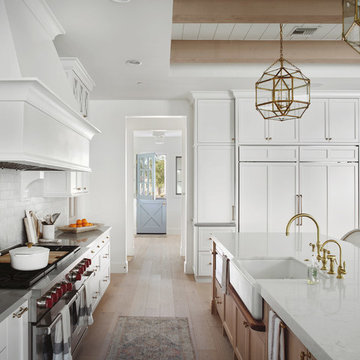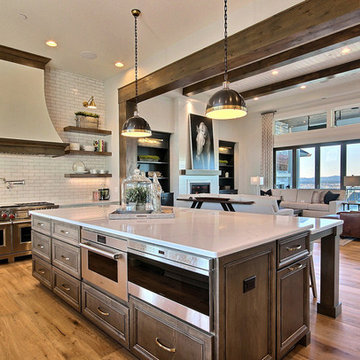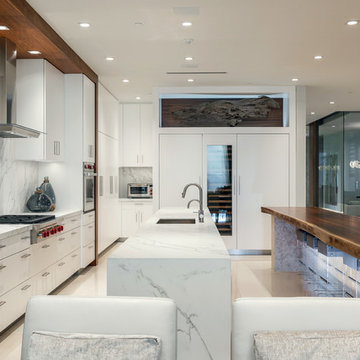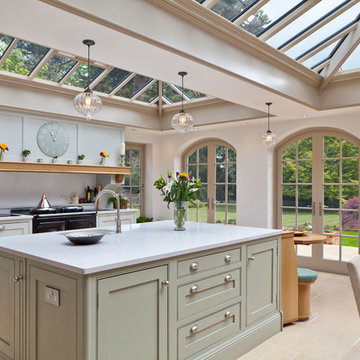Кухня с любым количеством островов – фото дизайна интерьера класса люкс
Сортировать:
Бюджет
Сортировать:Популярное за сегодня
41 - 60 из 97 360 фото
1 из 3

Roehner Ryan
На фото: большая угловая кухня-гостиная в стиле кантри с с полувстраиваемой мойкой (с передним бортиком), фасадами с декоративным кантом, белыми фасадами, столешницей из кварцевого агломерата, серым фартуком, фартуком из мрамора, техникой под мебельный фасад, светлым паркетным полом, островом, бежевым полом и серой столешницей с
На фото: большая угловая кухня-гостиная в стиле кантри с с полувстраиваемой мойкой (с передним бортиком), фасадами с декоративным кантом, белыми фасадами, столешницей из кварцевого агломерата, серым фартуком, фартуком из мрамора, техникой под мебельный фасад, светлым паркетным полом, островом, бежевым полом и серой столешницей с

Стильный дизайн: п-образная кухня среднего размера в стиле неоклассика (современная классика) с обеденным столом, врезной мойкой, фасадами с утопленной филенкой, светлыми деревянными фасадами, мраморной столешницей, белым фартуком, фартуком из каменной плиты, техникой под мебельный фасад, светлым паркетным полом, островом, бежевым полом и белой столешницей - последний тренд

Drawing design inspiration from the gorgeous gray stained cabinetry, we designed the rest of the home to reflect the industrial modern farmhouse vibe that came from these materials and finishes.

Идея дизайна: угловая кухня среднего размера в стиле неоклассика (современная классика) с обеденным столом, врезной мойкой, белыми фасадами, столешницей из кварцевого агломерата, белым фартуком, фартуком из каменной плиты, техникой из нержавеющей стали, светлым паркетным полом, островом, серым полом, белой столешницей и фасадами в стиле шейкер

This multi award winning Kitchen features a eye-catching center island ceiling detail, 2 refrigerators and 2 windows leading out to an indoor-outdoor Kitchen featuring a Glass Garage Door opening to panoramic views.

Inspired by the majesty of the Northern Lights and this family's everlasting love for Disney, this home plays host to enlighteningly open vistas and playful activity. Like its namesake, the beloved Sleeping Beauty, this home embodies family, fantasy and adventure in their truest form. Visions are seldom what they seem, but this home did begin 'Once Upon a Dream'. Welcome, to The Aurora.

The owners of this home, purchased it from an architect, who converted an old factory, in downtown Jersey City, into a house. When the family grew, they needed to either move, or extend this house they love so much.
Being that this is a historical-preservation building, the front had to remain 'as is'.
Owners hired Fogarty Finger architects to redesign the home and Kuche+Cucina, for the kitchen, closets and the party kitchenette.
Pedini cabinets were chosen, for their sleek, minimal look, in both matte glass and matte lacquer, for different textures.
The work countertop, was done in durable quartz, while the island and the backsplash are real marble.

The kitchen offers a double island, with a built-in breakfast bar, and a seating area to comfortably seat 8 for quick meals. Focusing on the details such as the custom millwork ceiling, and built-in cabinetry to suit all storage needs was a necessity.

Adding the wood cutlery divider keeps your utensils in one place without all the clutter.
Свежая идея для дизайна: большая п-образная кухня в стиле неоклассика (современная классика) с врезной мойкой, плоскими фасадами, белыми фасадами, столешницей из кварцевого агломерата, белым фартуком, фартуком из каменной плиты, техникой из нержавеющей стали, темным паркетным полом, островом, коричневым полом и белой столешницей - отличное фото интерьера
Свежая идея для дизайна: большая п-образная кухня в стиле неоклассика (современная классика) с врезной мойкой, плоскими фасадами, белыми фасадами, столешницей из кварцевого агломерата, белым фартуком, фартуком из каменной плиты, техникой из нержавеющей стали, темным паркетным полом, островом, коричневым полом и белой столешницей - отличное фото интерьера

In our world of kitchen design, it’s lovely to see all the varieties of styles come to life. From traditional to modern, and everything in between, we love to design a broad spectrum. Here, we present a two-tone modern kitchen that has used materials in a fresh and eye-catching way. With a mix of finishes, it blends perfectly together to create a space that flows and is the pulsating heart of the home.
With the main cooking island and gorgeous prep wall, the cook has plenty of space to work. The second island is perfect for seating – the three materials interacting seamlessly, we have the main white material covering the cabinets, a short grey table for the kids, and a taller walnut top for adults to sit and stand while sipping some wine! I mean, who wouldn’t want to spend time in this kitchen?!
Cabinetry
With a tuxedo trend look, we used Cabico Elmwood New Haven door style, walnut vertical grain in a natural matte finish. The white cabinets over the sink are the Ventura MDF door in a White Diamond Gloss finish.
Countertops
The white counters on the perimeter and on both islands are from Caesarstone in a Frosty Carrina finish, and the added bar on the second countertop is a custom walnut top (made by the homeowner!) with a shorter seated table made from Caesarstone’s Raw Concrete.
Backsplash
The stone is from Marble Systems from the Mod Glam Collection, Blocks – Glacier honed, in Snow White polished finish, and added Brass.
Fixtures
A Blanco Precis Silgranit Cascade Super Single Bowl Kitchen Sink in White works perfect with the counters. A Waterstone transitional pulldown faucet in New Bronze is complemented by matching water dispenser, soap dispenser, and air switch. The cabinet hardware is from Emtek – their Trinity pulls in brass.
Appliances
The cooktop, oven, steam oven and dishwasher are all from Miele. The dishwashers are paneled with cabinetry material (left/right of the sink) and integrate seamlessly Refrigerator and Freezer columns are from SubZero and we kept the stainless look to break up the walnut some. The microwave is a counter sitting Panasonic with a custom wood trim (made by Cabico) and the vent hood is from Zephyr.

The walkway that we closed up in the kitchen is now home to the new stainless steel oven and matching hood vent. Previously, the oven sat on the reverse side of the kitchen which did not allow for an overhead vent. Our clients will certainly notice a difference in cooking now that the space is properly ventilated!
The new wall also allows for additional cabinet storage. A space-saving Lazy Suzan sits in the lower cabinets to the left of the oven, while a stack of wide utensil drawers conveniently occupies the right side.
Final photos by Impressia Photography.

This photo: For a couple's house in Paradise Valley, architect C.P. Drewett created a sleek modern kitchen with Caesarstone counters and tile backsplashes from Art Stone LLC. Porcelain-tile floors from Villagio Tile & Stone provide contrast to the dark-stained vertical-grain white-oak cabinetry fabricated by Reliance Custom Cabinets.
Positioned near the base of iconic Camelback Mountain, “Outside In” is a modernist home celebrating the love of outdoor living Arizonans crave. The design inspiration was honoring early territorial architecture while applying modernist design principles.
Dressed with undulating negra cantera stone, the massing elements of “Outside In” bring an artistic stature to the project’s design hierarchy. This home boasts a first (never seen before feature) — a re-entrant pocketing door which unveils virtually the entire home’s living space to the exterior pool and view terrace.
A timeless chocolate and white palette makes this home both elegant and refined. Oriented south, the spectacular interior natural light illuminates what promises to become another timeless piece of architecture for the Paradise Valley landscape.
Project Details | Outside In
Architect: CP Drewett, AIA, NCARB, Drewett Works
Builder: Bedbrock Developers
Interior Designer: Ownby Design
Photographer: Werner Segarra
Publications:
Luxe Interiors & Design, Jan/Feb 2018, "Outside In: Optimized for Entertaining, a Paradise Valley Home Connects with its Desert Surrounds"
Awards:
Gold Nugget Awards - 2018
Award of Merit – Best Indoor/Outdoor Lifestyle for a Home – Custom
The Nationals - 2017
Silver Award -- Best Architectural Design of a One of a Kind Home - Custom or Spec
http://www.drewettworks.com/outside-in/

A bright and airy chef's kitchen boasts white cabinetry, gray-wash island, iceberg quartzite countertops and backsplash, and accents of brass.
Builder: Heritage Luxury Homes

Bob Narod Photography
На фото: большая п-образная, светлая кухня в классическом стиле с с полувстраиваемой мойкой (с передним бортиком), фасадами с утопленной филенкой, белыми фасадами, разноцветным фартуком, техникой из нержавеющей стали, темным паркетным полом, островом, разноцветной столешницей, обеденным столом, мраморной столешницей, фартуком из плитки мозаики, коричневым полом и мойкой у окна
На фото: большая п-образная, светлая кухня в классическом стиле с с полувстраиваемой мойкой (с передним бортиком), фасадами с утопленной филенкой, белыми фасадами, разноцветным фартуком, техникой из нержавеющей стали, темным паркетным полом, островом, разноцветной столешницей, обеденным столом, мраморной столешницей, фартуком из плитки мозаики, коричневым полом и мойкой у окна

http://genevacabinet.com, GENEVA CABINET COMPANY, LLC , Lake Geneva, WI., Lake house with open kitchen,Shiloh cabinetry pained finish in Repose Grey, Essex door style with beaded inset, corner cabinet, decorative pulls, appliance panels, Definite Quartz Viareggio countertops

Пример оригинального дизайна: большая угловая кухня в стиле кантри с обеденным столом, с полувстраиваемой мойкой (с передним бортиком), фасадами с декоративным кантом, серыми фасадами, столешницей из кварцита, белым фартуком, фартуком из керамической плитки, техникой из нержавеющей стали, паркетным полом среднего тона, островом и оранжевым полом

Robert Madrid Photography
Пример оригинального дизайна: большая прямая кухня-гостиная в современном стиле с врезной мойкой, плоскими фасадами, белыми фасадами, мраморной столешницей, белым фартуком, фартуком из мрамора, техникой под мебельный фасад, полом из известняка, двумя и более островами и бежевым полом
Пример оригинального дизайна: большая прямая кухня-гостиная в современном стиле с врезной мойкой, плоскими фасадами, белыми фасадами, мраморной столешницей, белым фартуком, фартуком из мрамора, техникой под мебельный фасад, полом из известняка, двумя и более островами и бежевым полом

Lovely transitional style custom home in Scottsdale, Arizona. The high ceilings, skylights, white cabinetry, and medium wood tones create a light and airy feeling throughout the home. The aesthetic gives a nod to contemporary design and has a sophisticated feel but is also very inviting and warm. In part this was achieved by the incorporation of varied colors, styles, and finishes on the fixtures, tiles, and accessories. The look was further enhanced by the juxtapositional use of black and white to create visual interest and make it fun. Thoughtfully designed and built for real living and indoor/ outdoor entertainment.

This stunning light-filled Orangery is perfect for dining and for hosting guests. This large extension incorporates twin lanterns and three pairs of curved arched double doors that open out onto the terrace which creates an interesting and purposeful room.
Vale Paint Colour - Exterior Vale White, Interior Putty
Size- 9.5 X 4M.
Кухня с любым количеством островов – фото дизайна интерьера класса люкс
3
