Кухня с любым фатуком и цветной техникой – фото дизайна интерьера
Сортировать:
Бюджет
Сортировать:Популярное за сегодня
81 - 100 из 8 866 фото
1 из 3
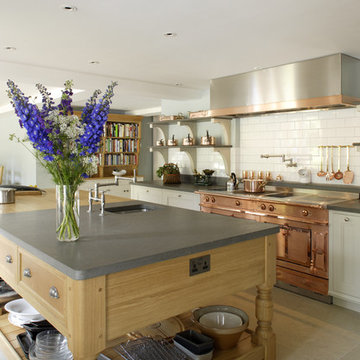
This bespoke professional cook's kitchen features a custom copper and stainless steel La Cornue range cooker and extraction canopy, built to match the client's copper pans. Italian Black Basalt stone shelving lines the walls resting on Acero stone brackets, a detail repeated on bench seats in front of the windows between glazed crockery cabinets. The table was made in solid English oak with turned legs. The project’s special details include inset LED strip lighting rebated into the underside of the stone shelves, wired invisibly through the stone brackets.
Primary materials: Hand painted Sapele; Italian Black Basalt; Acero limestone; English oak; Lefroy Brooks white brick tiles; antique brass, nickel and pewter ironmongery.

Creative take on regency styling with bold stripes, orange accents and bold graphics.
Photo credit: Alex Armitstead
На фото: маленькая, узкая отдельная, параллельная кухня в стиле фьюжн с накладной мойкой, плоскими фасадами, белыми фасадами, деревянной столешницей, белым фартуком, фартуком из плитки кабанчик, цветной техникой и деревянным полом без острова для на участке и в саду с
На фото: маленькая, узкая отдельная, параллельная кухня в стиле фьюжн с накладной мойкой, плоскими фасадами, белыми фасадами, деревянной столешницей, белым фартуком, фартуком из плитки кабанчик, цветной техникой и деревянным полом без острова для на участке и в саду с

Architectural / Interior Design,Kitchen Cabinetry, Island, Trestle Table with Matching Benches, Decorative Millwork, Leaded Glass & Metal Work: Designed and Fabricated by Michelle Rein & Ariel Snyders of American Artisans. Photo by: Michele Lee Willson
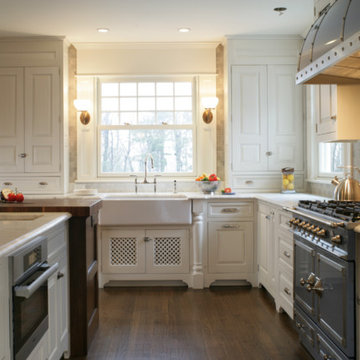
This handmade custom designed kitchen was created for an historic restoration project in Northern NJ. Handmade white cabinetry is a bright and airy pallet for the home, while the Provence Blue Cornufe with matching custom hood adds a unique splash of color. While the large farm sink is great for cleaning up, the prep sink in the island is handily located right next to the end grain butcher block counter top for chopping. The island is anchored by a tray ceiling and two antique lanterns. A pot filler is located over the range for convenience.
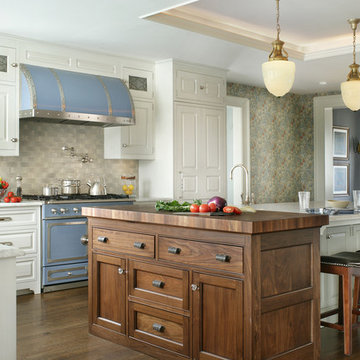
На фото: угловая кухня в классическом стиле с с полувстраиваемой мойкой (с передним бортиком), фасадами с выступающей филенкой, белыми фасадами, белым фартуком, фартуком из плитки кабанчик и цветной техникой
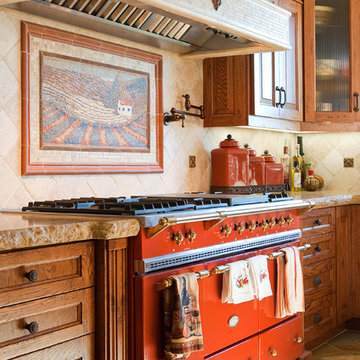
Идея дизайна: отдельная кухня среднего размера в средиземноморском стиле с фасадами с утопленной филенкой, фасадами цвета дерева среднего тона, цветной техникой, гранитной столешницей, бежевым фартуком, фартуком из каменной плитки и полом из керамогранита без острова
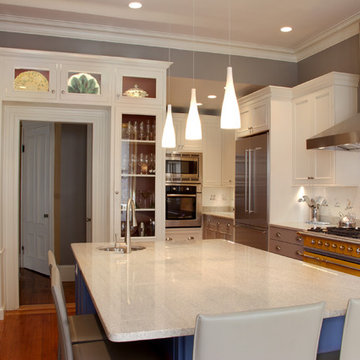
We combined two rooms to create this cook's kitchen, with a new opening to the side hall flanked by cookbook and wine storage. Hand-painted tiles dot the backsplash.

Terri Glanger Photography
Идея дизайна: кухня в средиземноморском стиле с столешницей из нержавеющей стали, фартуком из плитки кабанчик, фасадами с утопленной филенкой, белыми фасадами, бежевым фартуком, цветной техникой, полом из терракотовой плитки и оранжевым полом
Идея дизайна: кухня в средиземноморском стиле с столешницей из нержавеющей стали, фартуком из плитки кабанчик, фасадами с утопленной филенкой, белыми фасадами, бежевым фартуком, цветной техникой, полом из терракотовой плитки и оранжевым полом

Пример оригинального дизайна: угловая кухня в классическом стиле с с полувстраиваемой мойкой (с передним бортиком), фасадами в стиле шейкер, белыми фасадами, белым фартуком, фартуком из кирпича, цветной техникой, паркетным полом среднего тона, островом, коричневым полом и белой столешницей

Kitchen renovation replacing the sloped floor 1970's kitchen addition into a designer showcase kitchen matching the aesthetics of this regal vintage Victorian home. Thoughtful design including a baker's hutch, glamourous bar, integrated cat door to basement litter box, Italian range, stunning Lincoln marble, and tumbled marble floor.
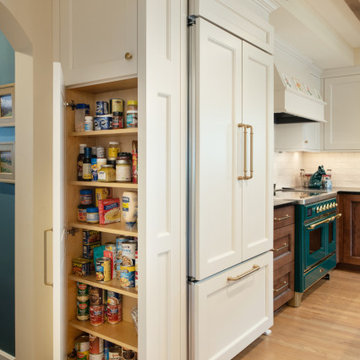
Пример оригинального дизайна: большая п-образная кухня с кладовкой, одинарной мойкой, фасадами с утопленной филенкой, белыми фасадами, столешницей из кварцевого агломерата, белым фартуком, фартуком из плитки кабанчик, цветной техникой, светлым паркетным полом, островом и черной столешницей

Custom island and plaster hood take center stage in this kitchen remodel. Perimeter cabinets are full custom, inset arch. Design by: Alison Giese Interiors

Agrandir l’espace et préparer une future chambre d’enfant
Nous avons exécuté le projet Commandeur pour des clients trentenaires. Il s’agissait de leur premier achat immobilier, un joli appartement dans le Nord de Paris.
L’objet de cette rénovation partielle visait à réaménager la cuisine, repenser l’espace entre la salle de bain, la chambre et le salon. Nous avons ainsi pu, à travers l’implantation d’un mur entre la chambre et le salon, créer une future chambre d’enfant.
Coup de coeur spécial pour la cuisine Ikea. Elle a été customisée par nos architectes via Superfront. Superfront propose des matériaux chics et luxueux, made in Suède; de quoi passer sa cuisine Ikea au niveau supérieur !

Late 1800s Victorian Bungalow i Central Denver was updated creating an entirely different experience to a young couple who loved to cook and entertain.
By opening up two load bearing wall, replacing and refinishing new wood floors with radiant heating, exposing brick and ultimately painting the brick.. the space transformed in a huge open yet warm entertaining haven. Bold color was at the heart of this palette and the homeowners personal essence.

Barbara Brown Photography
Пример оригинального дизайна: большая угловая кухня в современном стиле с обеденным столом, двойной мойкой, фасадами с утопленной филенкой, серыми фасадами, мраморной столешницей, белым фартуком, фартуком из плитки кабанчик, цветной техникой, островом и белой столешницей
Пример оригинального дизайна: большая угловая кухня в современном стиле с обеденным столом, двойной мойкой, фасадами с утопленной филенкой, серыми фасадами, мраморной столешницей, белым фартуком, фартуком из плитки кабанчик, цветной техникой, островом и белой столешницей
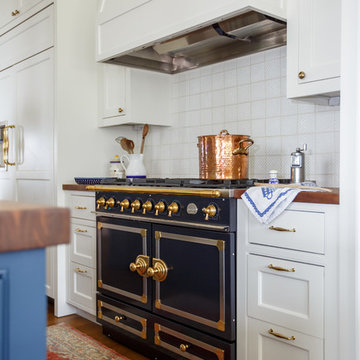
Jessie Preza
На фото: отдельная, параллельная кухня в классическом стиле с фасадами с декоративным кантом, белыми фасадами, деревянной столешницей, белым фартуком, фартуком из керамогранитной плитки, цветной техникой, паркетным полом среднего тона, островом, коричневым полом и коричневой столешницей с
На фото: отдельная, параллельная кухня в классическом стиле с фасадами с декоративным кантом, белыми фасадами, деревянной столешницей, белым фартуком, фартуком из керамогранитной плитки, цветной техникой, паркетным полом среднего тона, островом, коричневым полом и коричневой столешницей с

Photographer - Billy Bolton
Источник вдохновения для домашнего уюта: п-образная кухня в стиле фьюжн с плоскими фасадами, желтыми фасадами, фартуком из кирпича, цветной техникой, светлым паркетным полом, двумя и более островами, бежевым полом и бежевой столешницей
Источник вдохновения для домашнего уюта: п-образная кухня в стиле фьюжн с плоскими фасадами, желтыми фасадами, фартуком из кирпича, цветной техникой, светлым паркетным полом, двумя и более островами, бежевым полом и бежевой столешницей

INTERNATIONAL AWARD WINNER. 2018 NKBA Design Competition Best Overall Kitchen. 2018 TIDA International USA Kitchen of the Year. 2018 Best Traditional Kitchen - Westchester Home Magazine design awards. The designer's own kitchen was gutted and renovated in 2017, with a focus on classic materials and thoughtful storage. The 1920s craftsman home has been in the family since 1940, and every effort was made to keep finishes and details true to the original construction. For sources, please see the website at www.studiodearborn.com. Photography, Adam Kane Macchia
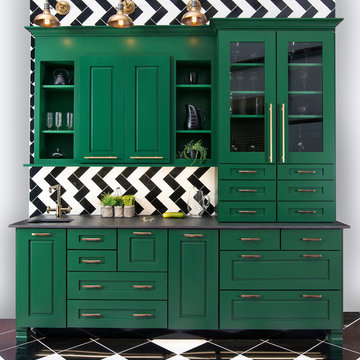
На фото: кухня в стиле неоклассика (современная классика) с врезной мойкой, фасадами с выступающей филенкой, зелеными фасадами, столешницей из талькохлорита, черным фартуком, фартуком из керамогранитной плитки, цветной техникой, полом из керамогранита и черным полом
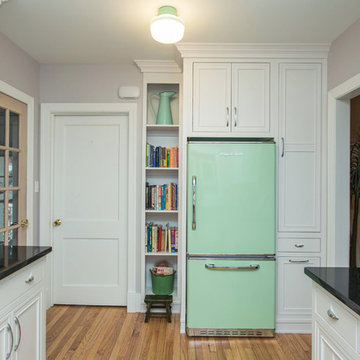
Свежая идея для дизайна: маленькая отдельная, п-образная кухня в стиле ретро с двойной мойкой, фасадами с утопленной филенкой, белыми фасадами, гранитной столешницей, белым фартуком, цветной техникой, паркетным полом среднего тона, фартуком из керамической плитки и коричневым полом без острова для на участке и в саду - отличное фото интерьера
Кухня с любым фатуком и цветной техникой – фото дизайна интерьера
5