Кухня с любым фатуком и шторами на окнах – фото дизайна интерьера
Сортировать:
Бюджет
Сортировать:Популярное за сегодня
121 - 140 из 323 фото
1 из 3
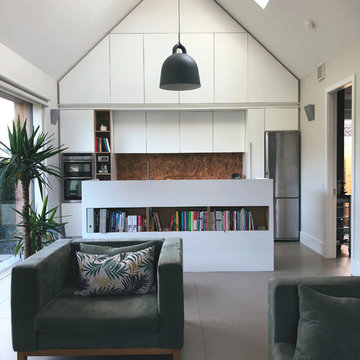
Photo credit @diltakesphotos Instagram
Пример оригинального дизайна: прямая кухня-гостиная среднего размера в современном стиле с плоскими фасадами, белыми фасадами, коричневым фартуком, фартуком из дерева, техникой из нержавеющей стали, островом, белой столешницей, серым полом и шторами на окнах
Пример оригинального дизайна: прямая кухня-гостиная среднего размера в современном стиле с плоскими фасадами, белыми фасадами, коричневым фартуком, фартуком из дерева, техникой из нержавеющей стали, островом, белой столешницей, серым полом и шторами на окнах
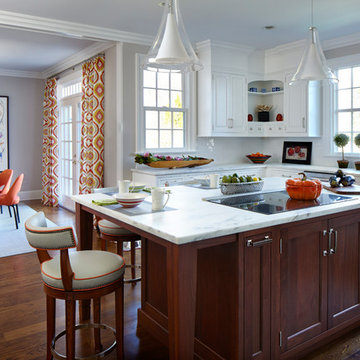
The kitchen needed to be lightened and brightened. Out with the dark mid-toned brown wood cabinets and in with freshly painted white cabinets. I transformed the counter area by having an all neutral backsplash for a clean and revived base. I added modern pendant lighting over the island and light wooden Hickory stools decorated with orange accents which gave it a fresh updated look.
The owner is a lover of nature and animals, so I wanted to create a casual dining area with a modern twist especially since the space looks out onto the beautifully landscaped backyard. It was a natural choice for the owner to select art featuring two large aviaries filled with a colorful palette of birds, as she has a parrot of her own. Placing an elliptical Julian Chichester table and bright orange Design Within Reach chairs with a whimsical chandelier and vibrant patterned drapes gave the dining area a cheerfully updated look without spending a fortune.

2nd Place Kitchen Design
Rosella Gonzalez, Allied Member ASID
Jackson Design and Remodeling
На фото: угловая кухня среднего размера в классическом стиле с с полувстраиваемой мойкой (с передним бортиком), фасадами в стиле шейкер, белыми фасадами, столешницей из плитки, желтым фартуком, фартуком из плитки кабанчик, цветной техникой, полом из линолеума, островом, разноцветным полом, желтой столешницей и шторами на окнах
На фото: угловая кухня среднего размера в классическом стиле с с полувстраиваемой мойкой (с передним бортиком), фасадами в стиле шейкер, белыми фасадами, столешницей из плитки, желтым фартуком, фартуком из плитки кабанчик, цветной техникой, полом из линолеума, островом, разноцветным полом, желтой столешницей и шторами на окнах
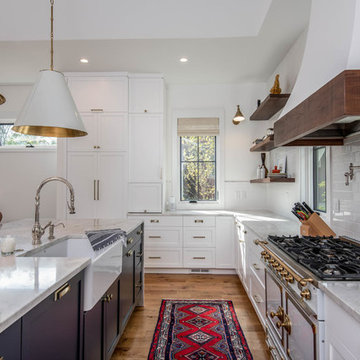
Источник вдохновения для домашнего уюта: угловая кухня в стиле кантри с с полувстраиваемой мойкой (с передним бортиком), фасадами в стиле шейкер, белыми фасадами, белым фартуком, фартуком из плитки кабанчик, белой техникой, паркетным полом среднего тона, островом, коричневым полом, серой столешницей и шторами на окнах
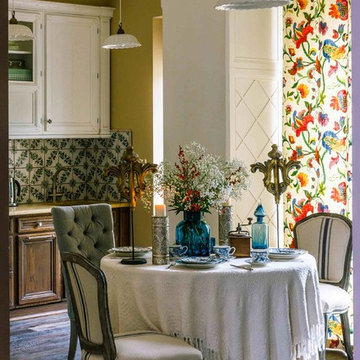
Автор проекта: Екатерина Ловягина,
фотограф: Михаил Чекалов
Свежая идея для дизайна: прямая кухня среднего размера в стиле фьюжн с обеденным столом, врезной мойкой, фасадами с выступающей филенкой, белыми фасадами, мраморной столешницей, разноцветным фартуком, фартуком из керамической плитки, темным паркетным полом и шторами на окнах без острова - отличное фото интерьера
Свежая идея для дизайна: прямая кухня среднего размера в стиле фьюжн с обеденным столом, врезной мойкой, фасадами с выступающей филенкой, белыми фасадами, мраморной столешницей, разноцветным фартуком, фартуком из керамической плитки, темным паркетным полом и шторами на окнах без острова - отличное фото интерьера
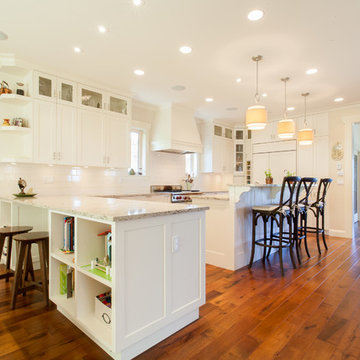
Victoria Achtymichuk Photography
Стильный дизайн: кухня в стиле неоклассика (современная классика) с фасадами в стиле шейкер, белыми фасадами, белым фартуком, фартуком из плитки кабанчик, техникой под мебельный фасад, паркетным полом среднего тона, островом и шторами на окнах - последний тренд
Стильный дизайн: кухня в стиле неоклассика (современная классика) с фасадами в стиле шейкер, белыми фасадами, белым фартуком, фартуком из плитки кабанчик, техникой под мебельный фасад, паркетным полом среднего тона, островом и шторами на окнах - последний тренд
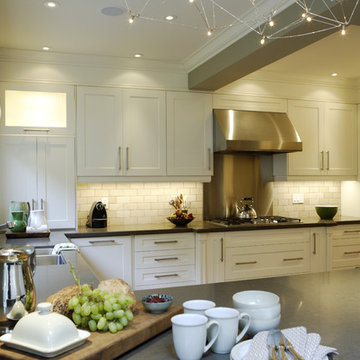
This project was initially a main floor renovation – the kitchen was old and dated and the layout was poor for entertaining.
Sounds simple enough, but it was only achieved by removing a trap door and the original external basement stairs and building a new side entrance to the lower level. From our first meeting I knew that the trap door was going to be the boss of the renovation – sometimes it’s the oddest things in a home that determine the course, size and scope of a project. We increased the size of the main floor by levelling of the back of the house; this increased the foot print in the kitchen and brought in much more natural light. Custom millwork and plaster mouldings were designed and installed in every room. Lighting was updated and new furniture and soft-furnishings were designed and sourced. On the second floor we renovated the master bedroom and the dressing room. In the basement we dug down, greatly improving the head height and formed a cozy media room and a lux laundry and mudroom.
Before and after photographs can be found on our website.
Photography by Tim McGhie
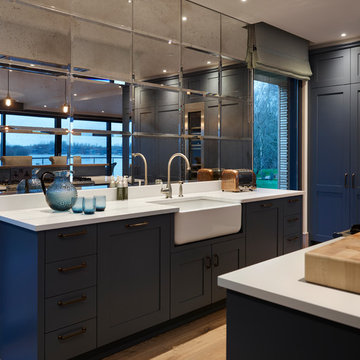
Источник вдохновения для домашнего уюта: кухня в современном стиле с фасадами в стиле шейкер, синими фасадами, фартуком цвета металлик, зеркальным фартуком, светлым паркетным полом, бежевым полом, белой столешницей и шторами на окнах

This residential kitchen project was performed in conjunction with Legacy Custom Homes/RSD, Frank Ponterio Interiors, and NuHaus/Exclusive
Woodworking.
The goal of this project was to fabricate and install marble slabs in a fashion that mimicked the custom millwork in the rest of this estate home on the
Northshore of Chicago. John Tithof and Jason Cranmer, along with the fabrication production team, executed this project on behalf of Tithof Tile & Marble.
The client wanted the panels to appear as if carved from dimensional stone blocks rather than the classic full height stone backsplash. One of the primary focuses was keeping the client involved through the templating
and layout process to ensure they knew what their project would look like before anything was cut or installed. The evolution of this process has changed in recent years. Gone are the days of blue tape and visualizing the completed job. With the recent introduction of the revolutionary Perfect Match and Slabsmith software programs we have the ability to digitally layout every slab project and create a virtual representation of the project for approval prior to cutting.
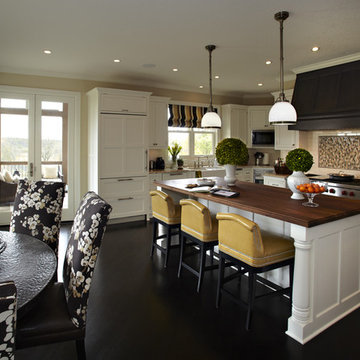
На фото: большая кухня в современном стиле с обеденным столом, с полувстраиваемой мойкой (с передним бортиком), фасадами с утопленной филенкой, белыми фасадами, гранитной столешницей, белым фартуком, фартуком из керамической плитки, техникой под мебельный фасад, темным паркетным полом, островом и шторами на окнах
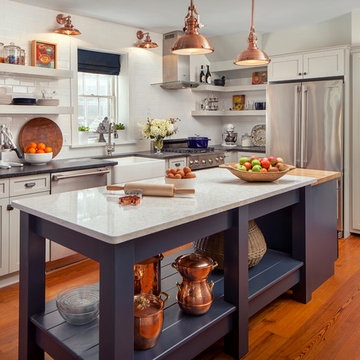
На фото: угловая кухня среднего размера в стиле неоклассика (современная классика) с с полувстраиваемой мойкой (с передним бортиком), фасадами в стиле шейкер, белыми фасадами, белым фартуком, фартуком из плитки кабанчик, техникой из нержавеющей стали, паркетным полом среднего тона, островом, столешницей из кварцевого агломерата, обеденным столом и шторами на окнах
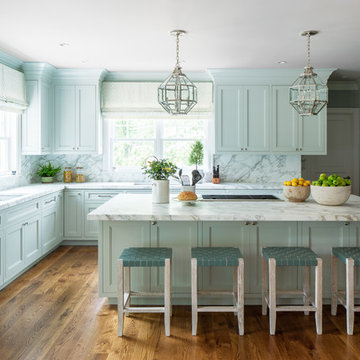
Источник вдохновения для домашнего уюта: угловая кухня в классическом стиле с врезной мойкой, фасадами в стиле шейкер, синими фасадами, мраморной столешницей, белым фартуком, фартуком из мрамора, техникой под мебельный фасад, паркетным полом среднего тона, островом, белой столешницей и шторами на окнах
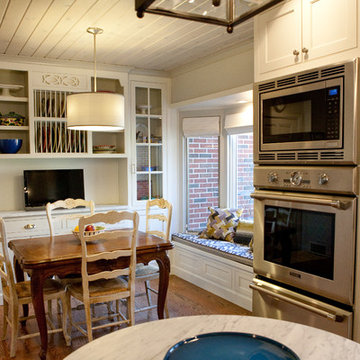
Double islands allowed the owners to remove a long central island that prevented them using both walls of the kitchen. The islands allow easy movement between the long narrow space while still providing functional work and serving areas.
Kim McKinney Photography www.kimmckinneyphotography.com
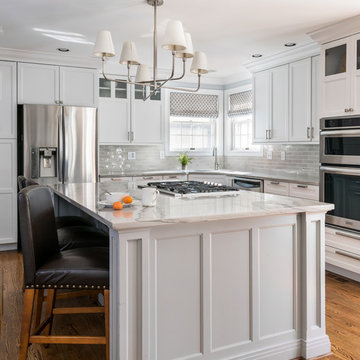
Karen Palmer Photography
Идея дизайна: огромная угловая кухня в стиле неоклассика (современная классика) с обеденным столом, одинарной мойкой, столешницей из кварцита, фартуком из плитки кабанчик, техникой из нержавеющей стали, островом, фасадами с утопленной филенкой, серыми фасадами, серым фартуком, паркетным полом среднего тона, коричневым полом и шторами на окнах
Идея дизайна: огромная угловая кухня в стиле неоклассика (современная классика) с обеденным столом, одинарной мойкой, столешницей из кварцита, фартуком из плитки кабанчик, техникой из нержавеющей стали, островом, фасадами с утопленной филенкой, серыми фасадами, серым фартуком, паркетным полом среднего тона, коричневым полом и шторами на окнах
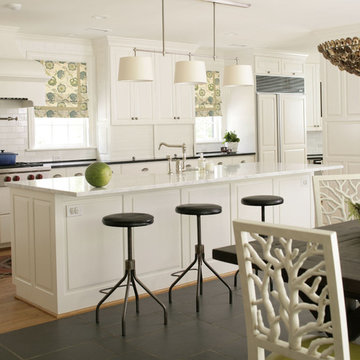
A growing family, a rambling Georgian estate. The question: how to imbue tradition with a fresh spirit? The charge was to maintain the idea of old school charm without the interior feeling just… old. An illustration could be found in picture molding (which we added, then painted to disappear into the walls) or a modern plaster sculpture teetering upon an old barrister bookcase. Charm, with a wink.
Photography by John Bessler
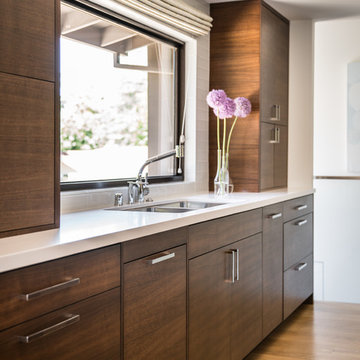
Пример оригинального дизайна: параллельная кухня среднего размера в современном стиле с обеденным столом, врезной мойкой, плоскими фасадами, темными деревянными фасадами, столешницей из акрилового камня, белым фартуком, фартуком из керамогранитной плитки, техникой из нержавеющей стали, паркетным полом среднего тона, островом, коричневым полом, белой столешницей и шторами на окнах
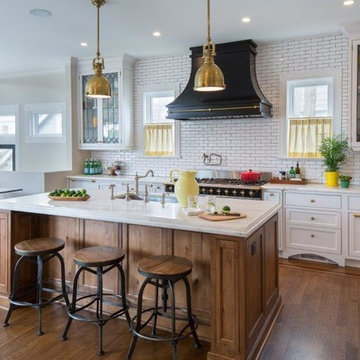
Источник вдохновения для домашнего уюта: угловая кухня в викторианском стиле с обеденным столом, врезной мойкой, стеклянными фасадами, белыми фасадами, белым фартуком, фартуком из плитки кабанчик, черной техникой, паркетным полом среднего тона, островом и шторами на окнах
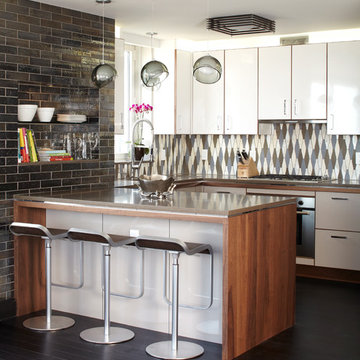
Свежая идея для дизайна: большая параллельная кухня-гостиная в современном стиле с плоскими фасадами, белыми фасадами, столешницей из акрилового камня, фартуком цвета металлик, темным паркетным полом, полуостровом, фартуком из керамической плитки, техникой из нержавеющей стали, черным полом и шторами на окнах - отличное фото интерьера
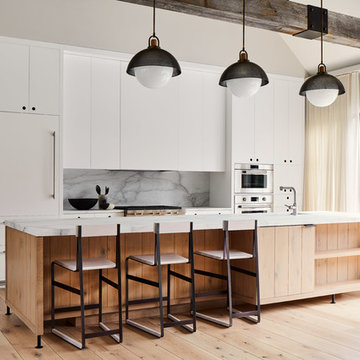
Стильный дизайн: кухня в морском стиле с врезной мойкой, плоскими фасадами, белыми фасадами, мраморной столешницей, серым фартуком, фартуком из мрамора, техникой под мебельный фасад, светлым паркетным полом, островом, белой столешницей и шторами на окнах - последний тренд
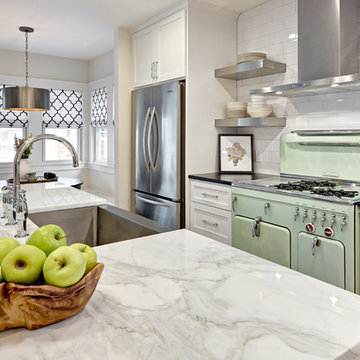
На фото: параллельная кухня в стиле неоклассика (современная классика) с обеденным столом, с полувстраиваемой мойкой (с передним бортиком), фасадами в стиле шейкер, белыми фасадами, мраморной столешницей, белым фартуком, фартуком из плитки кабанчик, техникой из нержавеющей стали, островом и шторами на окнах с
Кухня с любым фатуком и шторами на окнах – фото дизайна интерьера
7