Кухня с любым фатуком и красивой плиткой – фото дизайна интерьера
Сортировать:
Бюджет
Сортировать:Популярное за сегодня
41 - 60 из 810 фото
1 из 3
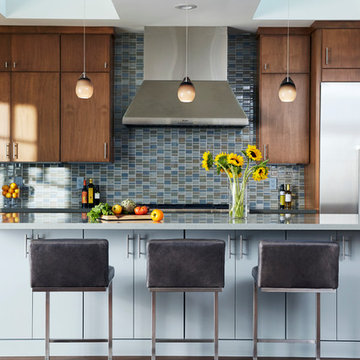
Photographer: Sean Dagen
На фото: большая кухня в стиле неоклассика (современная классика) с плоскими фасадами, столешницей из кварцевого агломерата, синим фартуком, фартуком из плитки мозаики, техникой из нержавеющей стали, островом, фасадами цвета дерева среднего тона, темным паркетным полом и красивой плиткой с
На фото: большая кухня в стиле неоклассика (современная классика) с плоскими фасадами, столешницей из кварцевого агломерата, синим фартуком, фартуком из плитки мозаики, техникой из нержавеющей стали, островом, фасадами цвета дерева среднего тона, темным паркетным полом и красивой плиткой с

Пример оригинального дизайна: п-образная, светлая кухня среднего размера в стиле неоклассика (современная классика) с фасадами с утопленной филенкой, белыми фасадами, белым фартуком, техникой из нержавеющей стали, островом, врезной мойкой, столешницей из акрилового камня, полом из керамогранита, фартуком из плитки мозаики, двухцветным гарнитуром и красивой плиткой

Пример оригинального дизайна: угловая кухня-гостиная среднего размера в стиле неоклассика (современная классика) с врезной мойкой, белыми фасадами, гранитной столешницей, белым фартуком, техникой из нержавеющей стали, темным паркетным полом, островом, фартуком из плитки кабанчик, фасадами с утопленной филенкой, двухцветным гарнитуром и красивой плиткой

На фото: большая прямая кухня в стиле неоклассика (современная классика) с врезной мойкой, фасадами в стиле шейкер, серыми фасадами, столешницей из акрилового камня, белым фартуком, фартуком из керамической плитки, техникой из нержавеющей стали, темным паркетным полом и красивой плиткой с
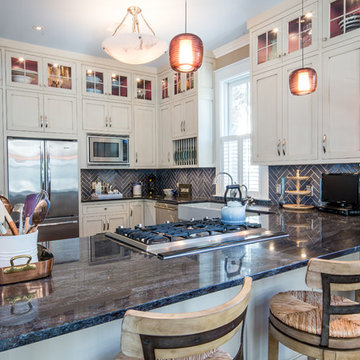
Свежая идея для дизайна: п-образная кухня в классическом стиле с с полувстраиваемой мойкой (с передним бортиком), фасадами в стиле шейкер, белыми фасадами, синим фартуком, техникой из нержавеющей стали, светлым паркетным полом, полуостровом, обеденным столом, мраморной столешницей, фартуком из плитки кабанчик и красивой плиткой - отличное фото интерьера
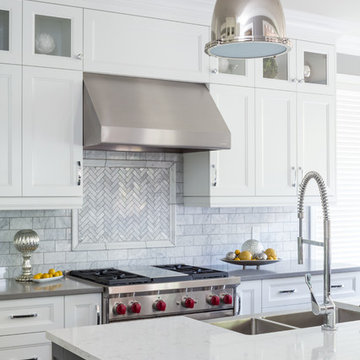
A classically elegant kitchen with modern, industrial touches. The juxtaposition of classic and modern is highlighted with the backsplash choices. Marble is a nod to classical finishing, but the subway and herringbone patterns are a contemporary interpretation of this style.

These high gloss white cabinets are the perfect compliment to the single bowl sink. The black porcelain tile floor is low maintenance and a great touch to the minimalist look of the space. For more on Normandy Designer Chris Ebert, click here: http://www.normandyremodeling.com/designers/christopher-ebert/

This remodel of a mid century gem is located in the town of Lincoln, MA a hot bed of modernist homes inspired by Gropius’ own house built nearby in the 1940’s. By the time the house was built, modernism had evolved from the Gropius era, to incorporate the rural vibe of Lincoln with spectacular exposed wooden beams and deep overhangs.
The design rejects the traditional New England house with its enclosing wall and inward posture. The low pitched roofs, open floor plan, and large windows openings connect the house to nature to make the most of its rural setting.
Photo by: Nat Rea Photography
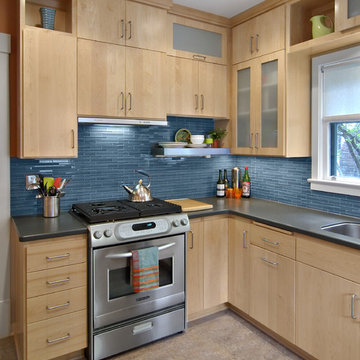
Making great use of a tall ceiling height with stacked cabinets, the clean lines and colorful glass tile, along with linoleum flooring and stainless accents make a small kitchen feel extra special. Slide-out hood keeps the profile sleek and modern.
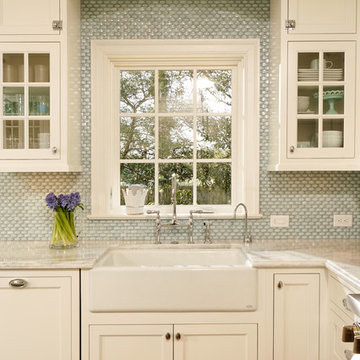
LEED Certified renovation of existing house.
Идея дизайна: кухня в классическом стиле с фасадами в стиле шейкер, фартуком из плитки мозаики, с полувстраиваемой мойкой (с передним бортиком), столешницей из кварцита, белыми фасадами, синим фартуком, окном и красивой плиткой
Идея дизайна: кухня в классическом стиле с фасадами в стиле шейкер, фартуком из плитки мозаики, с полувстраиваемой мойкой (с передним бортиком), столешницей из кварцита, белыми фасадами, синим фартуком, окном и красивой плиткой

Kitchen remodel with white inset cabinets by Crystal on the perimeter and custom color on custom island cabinets. Perimeter cabinets feature White Princess granite and the Island has Labrodite Jade stone with a custom edge. Paint color in kitchen is by Benjamin Moore #1556 Vapor Trails. The trim is Benjamin Moore OC-21. The perimeter cabinets are prefinished by the cabinet manufacturer, white with a pewter glaze. Designed by Julie Williams Design, photo by Eric Rorer Photography, Justin Construction.

A small kitchen needs to be designed by being cognizant of every kitchen item the client owns and when the kitchen is only 90 sq ft, this can be quite challenging!
The original kitchen housed a double wall oven, cook top and 36” range. Since space was at a minimum and the client’s list for appliances was extensive (range, warming drawer, wine refrigerator, dishwasher, ref) we had to think quite creatively. We also had 2 doors to contend with and 2 focal points to create!
The first step was to move to a 27” wide refrigerator, this gained 9 additional inches of working counter space between the sink and refrigerator. Opting for a 24” wide single bowl sink over the original 30” netted a total of 15” for a tray divider cabinet and 39” of working counter space between the sink and the refrigerator!
The new 30” range was positioned as star on the same wall as the existing cook top. Since the space did not lend us the ability to balance the cabinet doors sizes on both sides of the hood, we chose a door style that focused your eyes not on the overall size of the door, but on the vertical detailing. The subtle grain of the Rift White Oak further minimized the odd sizing of the doors.
(NOTE: THE COLOURS OF THE KITCHEN ARE REPRESENTED PROPERLY IN THE PHOTO OF THE RANGE WALL)
To help create a visual width of the room – we used a glass tile set in a horizontal pattern. Our ultimate goal for this space was to create a calm and flowing space, all appliances are fully integrated to enhance the visual flow to the room.
Materials used:
• Sink: Blanco Silgranite 511-714 – 24” undermount
• Faucet: Moen Showhouse S71709CSL – Satin Chrome
• ISE Water filter and Hot water dispenser
• Neil Kelly Signature Cabinets – FSC Certified Riftsawn White Oak, Low VOC finish, Non Urea Added Formaldehyde Plywood construction
• Sugastune pulls
• Appliance pulls: Atlas
• Granite – Aqualine
• Flooring: Solida 6mm glue down cork
• Tile: Opera Glass – Stilato Satin
• Paint: Devine – Low VOC paint
• Appliances:
o Hood – Venta Hood
o Range – Jennair
o Refrigerator – SubZero
o Dishwasher – Bosch
o Warming Drawer – Dacor
o Wine Refrigerator – U-line
• Lighting – Compact fluorescent recessed Cans
• Undercabinet lighting – Zenon

Стильный дизайн: п-образная кухня-гостиная среднего размера в стиле ретро с врезной мойкой, синим фартуком, техникой из нержавеющей стали, коричневым полом, белой столешницей, плоскими фасадами, фасадами цвета дерева среднего тона, фартуком из керамической плитки, паркетным полом среднего тона, столешницей из акрилового камня и красивой плиткой без острова - последний тренд
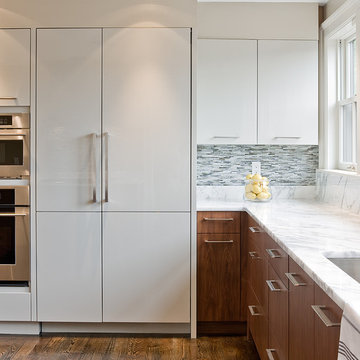
Идея дизайна: кухня в современном стиле с техникой под мебельный фасад, мраморной столешницей, плоскими фасадами, белыми фасадами, врезной мойкой, фартуком из удлиненной плитки, серым фартуком, двухцветным гарнитуром и красивой плиткой

Well-traveled. Relaxed. Timeless.
Our well-traveled clients were soon-to-be empty nesters when they approached us for help reimagining their Presidio Heights home. The expansive Spanish-Revival residence originally constructed in 1908 had been substantially renovated 8 year prior, but needed some adaptations to better suit the needs of a family with three college-bound teens. We evolved the space to be a bright, relaxed reflection of the family’s time together, revising the function and layout of the ground-floor rooms and filling them with casual, comfortable furnishings and artifacts collected abroad.
One of the key changes we made to the space plan was to eliminate the formal dining room and transform an area off the kitchen into a casual gathering spot for our clients and their children. The expandable table and coffee/wine bar means the room can handle large dinner parties and small study sessions with similar ease. The family room was relocated from a lower level to be more central part of the main floor, encouraging more quality family time, and freeing up space for a spacious home gym.
In the living room, lounge-worthy upholstery grounds the space, encouraging a relaxed and effortless West Coast vibe. Exposed wood beams recall the original Spanish-influence, but feel updated and fresh in a light wood stain. Throughout the entry and main floor, found artifacts punctate the softer textures — ceramics from New Mexico, religious sculpture from Asia and a quirky wall-mounted phone that belonged to our client’s grandmother.

The way our Cataline White tile complements the white sink, and retro lights is the perfect way to tone down this classy, retro design.
Пример оригинального дизайна: угловая кухня в средиземноморском стиле с белым фартуком, фартуком из плитки кабанчик, с полувстраиваемой мойкой (с передним бортиком), фасадами в стиле шейкер, синими фасадами, техникой под мебельный фасад, островом, разноцветным полом, бежевой столешницей, двухцветным гарнитуром и красивой плиткой
Пример оригинального дизайна: угловая кухня в средиземноморском стиле с белым фартуком, фартуком из плитки кабанчик, с полувстраиваемой мойкой (с передним бортиком), фасадами в стиле шейкер, синими фасадами, техникой под мебельный фасад, островом, разноцветным полом, бежевой столешницей, двухцветным гарнитуром и красивой плиткой

The kitchen is a light and open space for the family to gather together and share the joys of cooking. The kitchen was designed as a relaxed space to allow the clutter of everyday life to have a place.
Photos by Tatjana Plitt

Пример оригинального дизайна: параллельная кухня-гостиная среднего размера в современном стиле с врезной мойкой, плоскими фасадами, фасадами цвета дерева среднего тона, техникой под мебельный фасад, островом, серым полом, белой столешницей, мраморной столешницей, белым фартуком, фартуком из керамогранитной плитки, полом из керамогранита и красивой плиткой
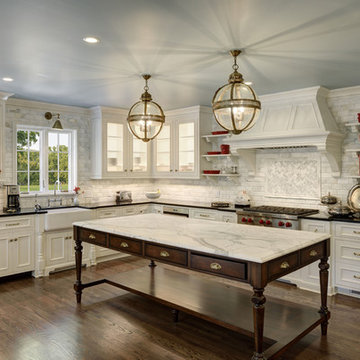
Пример оригинального дизайна: угловая кухня в классическом стиле с с полувстраиваемой мойкой (с передним бортиком), фасадами с утопленной филенкой, бежевыми фасадами, мраморной столешницей, серым фартуком, фартуком из мрамора, техникой из нержавеющей стали, темным паркетным полом, островом, коричневым полом, бежевой столешницей и красивой плиткой

bluetomatophotos/©Houzz España 2018
Свежая идея для дизайна: прямая кухня-гостиная в современном стиле с плоскими фасадами, белыми фасадами, техникой из нержавеющей стали, полуостровом, полом из керамической плитки, бежевым фартуком, фартуком из каменной плиты, разноцветным полом, бежевой столешницей и красивой плиткой - отличное фото интерьера
Свежая идея для дизайна: прямая кухня-гостиная в современном стиле с плоскими фасадами, белыми фасадами, техникой из нержавеющей стали, полуостровом, полом из керамической плитки, бежевым фартуком, фартуком из каменной плиты, разноцветным полом, бежевой столешницей и красивой плиткой - отличное фото интерьера
Кухня с любым фатуком и красивой плиткой – фото дизайна интерьера
3