Кухня с любым фатуком и деревянным потолком – фото дизайна интерьера
Сортировать:
Бюджет
Сортировать:Популярное за сегодня
161 - 180 из 3 443 фото
1 из 3
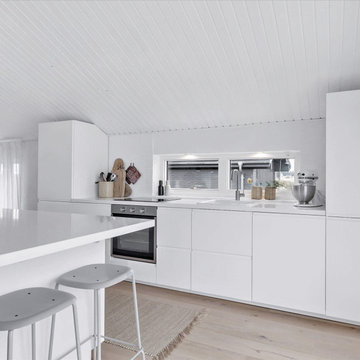
Стильный дизайн: параллельная, серо-белая кухня среднего размера в скандинавском стиле с обеденным столом, накладной мойкой, плоскими фасадами, белыми фасадами, столешницей из кварцевого агломерата, белым фартуком, фартуком из кирпича, техникой из нержавеющей стали, паркетным полом среднего тона, островом, белой столешницей и деревянным потолком - последний тренд
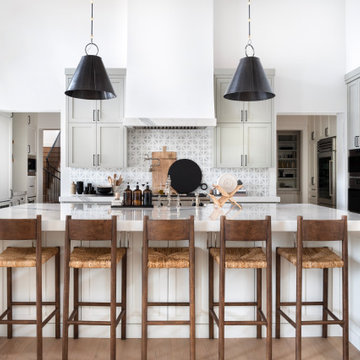
Источник вдохновения для домашнего уюта: большая параллельная кухня-гостиная в стиле неоклассика (современная классика) с с полувстраиваемой мойкой (с передним бортиком), фасадами с утопленной филенкой, белыми фасадами, мраморной столешницей, белым фартуком, фартуком из мрамора, техникой из нержавеющей стали, светлым паркетным полом, островом, бежевым полом, белой столешницей и деревянным потолком
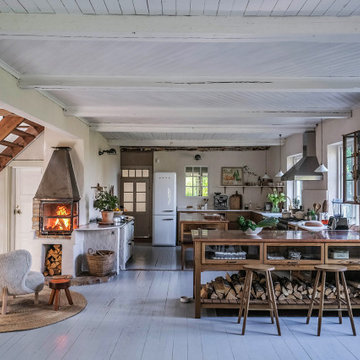
На фото: большая п-образная кухня в стиле ретро с обеденным столом, двойной мойкой, фасадами цвета дерева среднего тона, мраморной столешницей, розовым фартуком, фартуком из мрамора, техникой из нержавеющей стали, деревянным полом, двумя и более островами, белым полом, розовой столешницей и деревянным потолком с
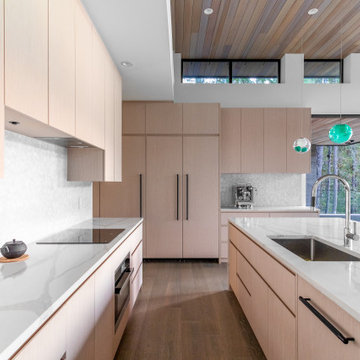
Идея дизайна: угловая кухня-гостиная среднего размера в современном стиле с врезной мойкой, плоскими фасадами, светлыми деревянными фасадами, столешницей из кварцевого агломерата, белым фартуком, фартуком из плитки мозаики, техникой под мебельный фасад, светлым паркетным полом, островом, белой столешницей и деревянным потолком
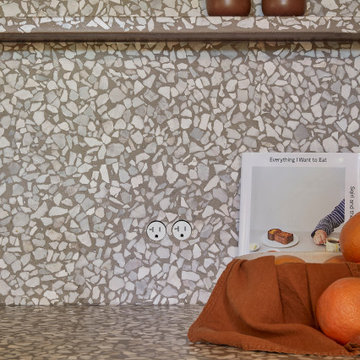
This 1960s home was in original condition and badly in need of some functional and cosmetic updates. We opened up the great room into an open concept space, converted the half bathroom downstairs into a full bath, and updated finishes all throughout with finishes that felt period-appropriate and reflective of the owner's Asian heritage.
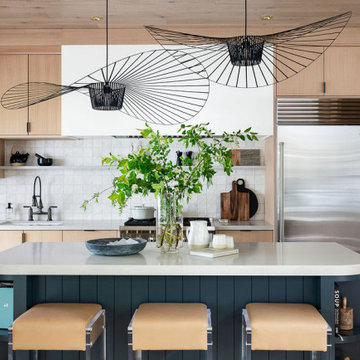
An exquisite culinary retreat with the timeless allure of rift-cut white oak, the bold charisma of a rich navy-blue island, and the sleek sophistication of a white range hood. This statement kitchen exudes modern elegance, effortlessly merging natural textures with contemporary design to create a space that is both captivating and functional.
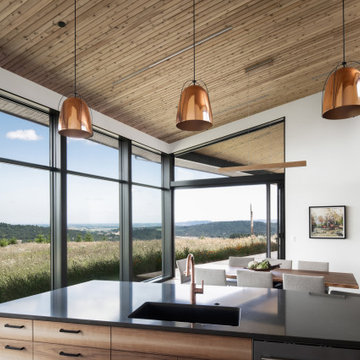
Big Leaf @ Solsbury Hill
Location: Sheridan, OR
Type: Custom Home
Credits
Design: Matthew O. Daby - M.O.Daby Design
Interior design: Angela Mechaley - M.O.Daby Design
Construction: Cellar Ridge Construction
Structural engineer: BKE Inc.
Photography: Erin Riddle & Kenton Waltz of KLiK Concepts
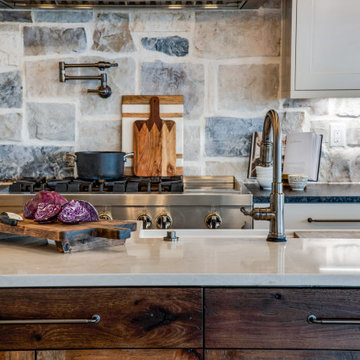
We created an exquisite kitchen that would be any chef's dream with a coffee beverage bar and large walk in pantry where there was no pantry before. This specular home has vaulted ceiling in the family room and now that we have removed all the walls surround the kitchen you will be able to advantage of the amazing mountain views. The central island completes the kitchen space beautifully, adding seating for friends and family to join the chef, plus more countertop space, sink and under counter storage, leaving no detail overlooked. The perimeter of the kitchen has leathered granite countertops and Stone backsplashes create such a unique look and bring a level of warmth to a kitchen. The Material Mix really brings the natural elements together in this home remodel.
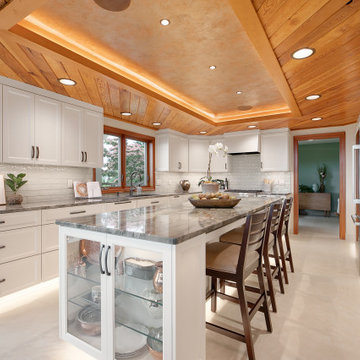
This white kitchen maximized its space by mixing glass display cabinets with concealed cabinets and drawers for lots of storage.
Идея дизайна: большая п-образная кухня в стиле неоклассика (современная классика) с обеденным столом, врезной мойкой, фасадами с утопленной филенкой, белыми фасадами, столешницей из кварцита, белым фартуком, фартуком из стеклянной плитки, техникой из нержавеющей стали, полом из керамогранита, островом, бежевым полом, серой столешницей и деревянным потолком
Идея дизайна: большая п-образная кухня в стиле неоклассика (современная классика) с обеденным столом, врезной мойкой, фасадами с утопленной филенкой, белыми фасадами, столешницей из кварцита, белым фартуком, фартуком из стеклянной плитки, техникой из нержавеющей стали, полом из керамогранита, островом, бежевым полом, серой столешницей и деревянным потолком

Auch im ehemaligen Wohnzimmer wurden die alten Dielenböden freigelegt. Hier befindet sich nun die neue Küche. Neue Elektrik und Heizkörper, sowie Fenster mit elektrischen Rollläden installiert. Die Küche besticht durch einen modernen Landhausstil. Die Fliesen im Fliesenspiegel wurden im Flur nochmals mit aufgegriffen, so dass hier ein ganzheitliches Bild entstanden ist. Eine rustikale, mobile Kücheninsel wird dem Layout noch hinzugefügt. Weitere Bilder folgen nach kompletter Fertigstellung, da hier noch Malerarbeiten zu leisten sind und die Installation der Lampen aussteht.

Porzione di cucina, con volume in legno scuro che definisce il passaggio alla zona notte e avvolge l'isola con zona snack. Lato isola Tv incassata.
Cucina di Cesar Cucine in laccato bianco.
A destra pareti attrezzate con ante a scomparsa.
Sull'alzata dell'isola casse acustiche integrate.
Sgabelli di Cappellini modello Hi Pad.
Paraspruzzi in vetro retroverniciato bianco, piano induzione
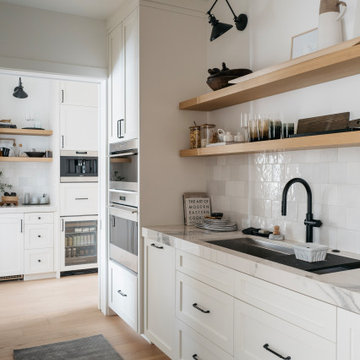
На фото: большая параллельная кухня-гостиная в стиле неоклассика (современная классика) с с полувстраиваемой мойкой (с передним бортиком), фасадами с утопленной филенкой, белыми фасадами, мраморной столешницей, белым фартуком, фартуком из мрамора, техникой из нержавеющей стали, светлым паркетным полом, островом, бежевым полом, белой столешницей и деревянным потолком с
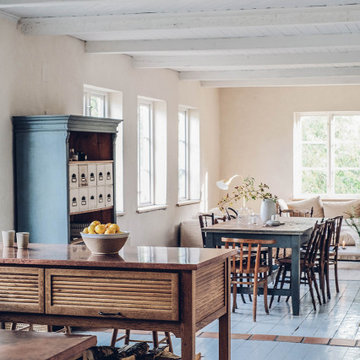
Идея дизайна: большая п-образная кухня в стиле ретро с обеденным столом, двойной мойкой, фасадами цвета дерева среднего тона, мраморной столешницей, розовым фартуком, фартуком из мрамора, техникой из нержавеющей стали, деревянным полом, двумя и более островами, белым полом, розовой столешницей и деревянным потолком

East Texas Ranch remodel by Sarah Eilers of Lucas Eilers Design Associates. Large, open concept kitchen, including a large island for gathering and ample counter space. Sub-Zero and Wolf appliances meet all the family's needs in this eclectic mix of traditional and contemporary style in a rustic earth tone palette.
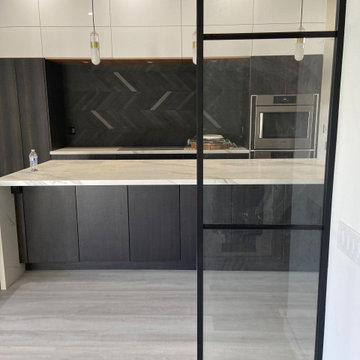
This modern, white and neutral kitchen is part of a whole-house renovation that is nearing completion. It features a gorgeous luxurious and lighthearted feel with Dekton waterfall countertop, modern milk glass island pendant lighting with brass band accents, and interior glass with bronze-framed divided lite floor-to-ceiling partitions which define the subtle division between the kitchen, dining and family room area.
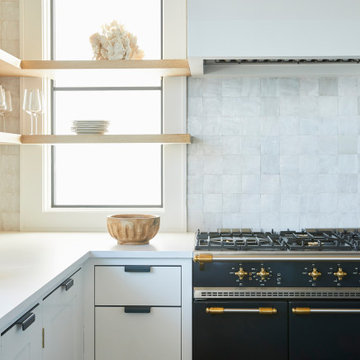
design by Jessica Gething Design
built by R2Q Construction
photos by Genevieve Garruppo
kitchen by Plain English
Свежая идея для дизайна: п-образная кухня в морском стиле с фасадами в стиле шейкер, белым фартуком, фартуком из терракотовой плитки, бетонным полом, островом, серым полом, белой столешницей и деревянным потолком - отличное фото интерьера
Свежая идея для дизайна: п-образная кухня в морском стиле с фасадами в стиле шейкер, белым фартуком, фартуком из терракотовой плитки, бетонным полом, островом, серым полом, белой столешницей и деревянным потолком - отличное фото интерьера

To take advantage of this home’s natural light and expansive views and to enhance the feeling of spaciousness indoors, we designed an open floor plan on the main level, including the living room, dining room, kitchen and family room. This new traditional-style kitchen boasts all the trappings of the 21st century, including granite countertops and a Kohler Whitehaven farm sink. Sub-Zero under-counter refrigerator drawers seamlessly blend into the space with front panels that match the rest of the kitchen cabinetry. Underfoot, blonde Acacia luxury vinyl plank flooring creates a consistent feel throughout the kitchen, dining and living spaces.
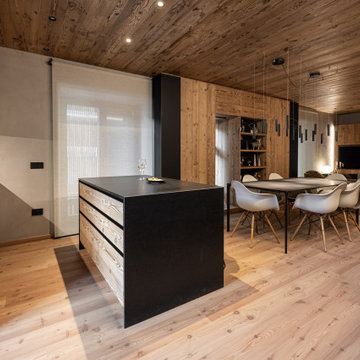
Ambiente unico che ospita cucina, sala da pranzo e soggiorno. Arredi dominati dal legno antico di larice e abete, recuperato da travi di masi, accostato al marmo e ferro nero.
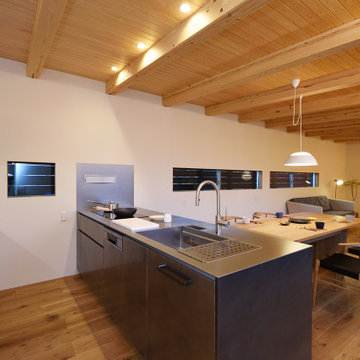
オリジナルの製作キッチンを据えたLDK。室内は勾配天井の直線的な造りとなっており、家族が集いやすいレイアウトとなっています。照明は間接照明の他、ポールセンの照明器具によりスポット的に優しい光を落としています。
Стильный дизайн: большая прямая кухня-гостиная с монолитной мойкой, плоскими фасадами, серыми фасадами, столешницей из нержавеющей стали, фартуком цвета металлик, черной техникой, паркетным полом среднего тона, островом, серой столешницей и деревянным потолком - последний тренд
Стильный дизайн: большая прямая кухня-гостиная с монолитной мойкой, плоскими фасадами, серыми фасадами, столешницей из нержавеющей стали, фартуком цвета металлик, черной техникой, паркетным полом среднего тона, островом, серой столешницей и деревянным потолком - последний тренд
Кухня с любым фатуком и деревянным потолком – фото дизайна интерьера
9
