Кухня с любым фатуком – фото дизайна интерьера
Сортировать:
Бюджет
Сортировать:Популярное за сегодня
161 - 180 из 1 540 фото
1 из 3
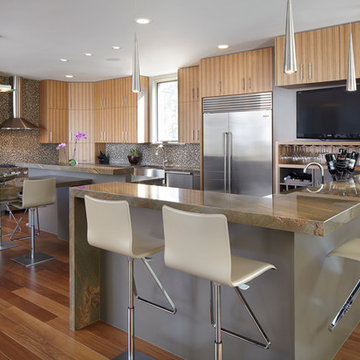
Nestled in the established yet evolving Rollingwood area, this modern five-star green home responds to the unique challenges and opportunities offered by an infill lot environment and the broader context of the neighborhood and Austin. The program goals required utilizing sustainable design elements while emphasizing casual entertaining and the indoor /outdoor lifestyle of the Owner. A corridor view to the North, a western rear exposure, and a need for privacy from neighboring houses, inspires in a "Y"-shaped concept that focuses primarily toward the side rather than the rear of the property. Carefully placed glazing and a marriage of interior and exterior materials transition smoothly inside and out, while the pool sits snug against the house to create drama and flow to the exterior rooms of the rear court. Existing trees, thick masonry walls, and deep roof overhangs buffer the sun, while sustainable selections and concepts including rainwater harvesting result in an environmentally-friendly home within a cost-conscious budget.
Andrew Pogue Photography
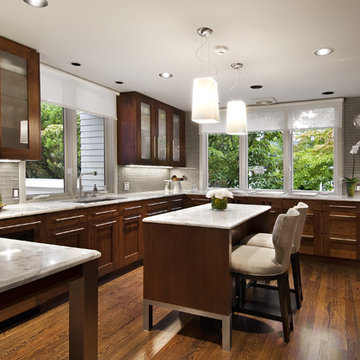
На фото: отдельная, п-образная кухня среднего размера в современном стиле с стеклянными фасадами, техникой под мебельный фасад, врезной мойкой, мраморной столешницей, серым фартуком, фартуком из стеклянной плитки, островом, темными деревянными фасадами, темным паркетным полом и барной стойкой с
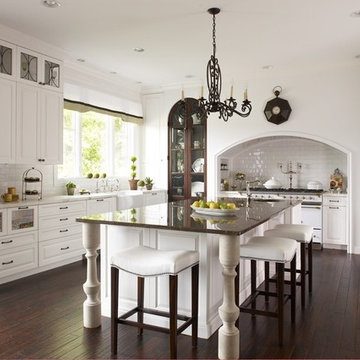
A detailed kitchen suitable for entertaining family and friends. Built in arched niches create height to the space along with upper glass cabinetry with detail mullions. Candy drawers down below for the kids, a farmhouse sink overlooking the beautiful landscaping, and saddle stools to sit enjoy a cup of coffee.
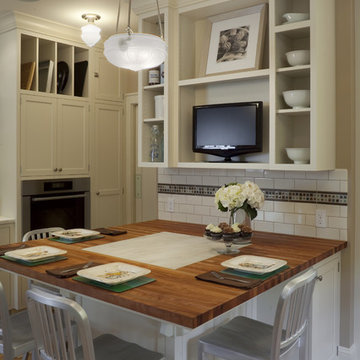
This kitchen was designed with family in mind. With prep, clean-up, cooking, and baking zones, this functional layout allows for multiple family members to pitch in without getting under foot. Stunning custom tiles spice up the white back splash and the Blue Star range adds a pop of color.
Photos: Eckert & Eckert Photography
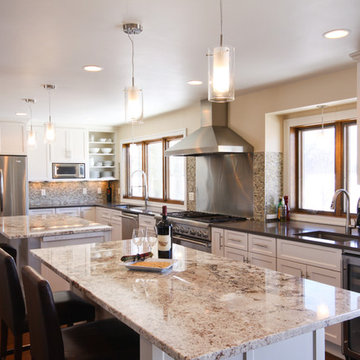
Another view of this great, open, expansive kitchen, with a wonderful view of the backyard and golf course. Photo by Valerie Desjardins
На фото: кухня в современном стиле с фартуком из плитки мозаики, коричневым фартуком, фасадами с утопленной филенкой, белыми фасадами, техникой из нержавеющей стали, двумя и более островами и барной стойкой с
На фото: кухня в современном стиле с фартуком из плитки мозаики, коричневым фартуком, фасадами с утопленной филенкой, белыми фасадами, техникой из нержавеющей стали, двумя и более островами и барной стойкой с
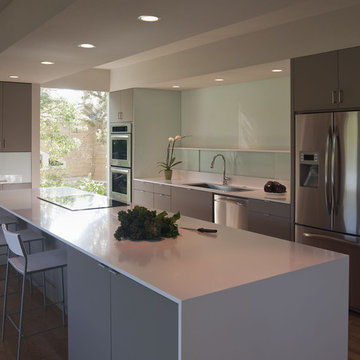
© Paul Bardagjy Photography
Стильный дизайн: большая параллельная кухня в стиле модернизм с техникой из нержавеющей стали, врезной мойкой, плоскими фасадами, серыми фасадами, фартуком из стекла, белым фартуком, паркетным полом среднего тона, островом и барной стойкой - последний тренд
Стильный дизайн: большая параллельная кухня в стиле модернизм с техникой из нержавеющей стали, врезной мойкой, плоскими фасадами, серыми фасадами, фартуком из стекла, белым фартуком, паркетным полом среднего тона, островом и барной стойкой - последний тренд
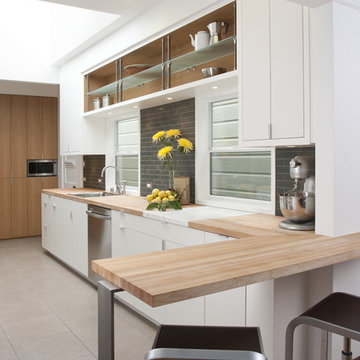
The new bar area as seen from the dining room. Display shelves with an integrated steel, aluminum, and glass system were custom designed for the project.
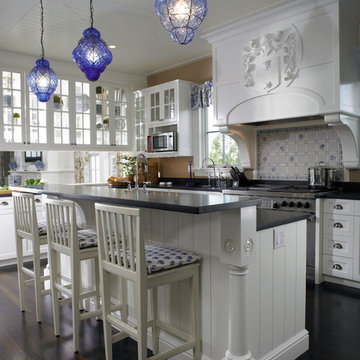
Interior Design: Sara Gilbane Interiors
Architecture: Newport Collaborative Architects
Custom Cabinetry: Woodmeister Master Builders
Photography: Gary Sloan Studios
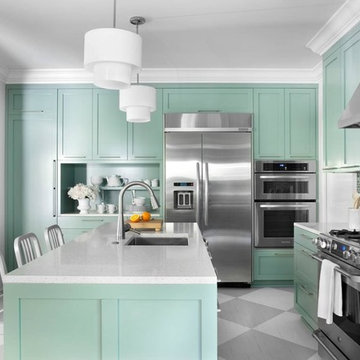
Before and After photos from various projects. Professional photos by Lauren Rubinstein, Emily Followell, and Sarah Dorio.
Источник вдохновения для домашнего уюта: кухня в современном стиле с техникой из нержавеющей стали, фасадами в стиле шейкер, зелеными фасадами, разноцветным фартуком, одинарной мойкой, фартуком из плитки мозаики, деревянным полом и барной стойкой
Источник вдохновения для домашнего уюта: кухня в современном стиле с техникой из нержавеющей стали, фасадами в стиле шейкер, зелеными фасадами, разноцветным фартуком, одинарной мойкой, фартуком из плитки мозаики, деревянным полом и барной стойкой

Contemporary artist Gustav Klimpt’s “The Kiss” was the inspiration for this 1950’s ranch remodel. The existing living room, dining, kitchen and family room were independent rooms completely separate from each other. Our goal was to create an open grand-room design to accommodate the needs of a couple who love to entertain on a large scale and whose parties revolve around theater and the latest in gourmet cuisine.
The kitchen was moved to the end wall so that it became the “stage” for all of the client’s entertaining and daily life’s “productions”. The custom tile mosaic, both at the fireplace and kitchen, inspired by Klimpt, took first place as the focal point. Because of this, we chose the Best by Broan K4236SS for its minimal design, power to vent the 30” Wolf Cooktop and that it offered a seamless flue for the 10’6” high ceiling. The client enjoys the convenient controls and halogen lighting system that the hood offers and cleaning the professional baffle filter system is a breeze since they fit right in the Bosch dishwasher.
Finishes & Products:
Beech Slab-Style cabinets with Espresso stained alder accents.
Custom slate and tile mosaic backsplash
Kitchenaid Refrigerator
Dacor wall oven and convection/microwave
Wolf 30” cooktop top
Bamboo Flooring
Custom radius copper eating bar
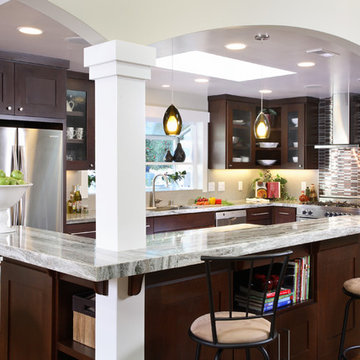
На фото: угловая кухня в современном стиле с техникой из нержавеющей стали, стеклянными фасадами, темными деревянными фасадами, столешницей из кварцита, фартуком из удлиненной плитки, разноцветным фартуком и барной стойкой
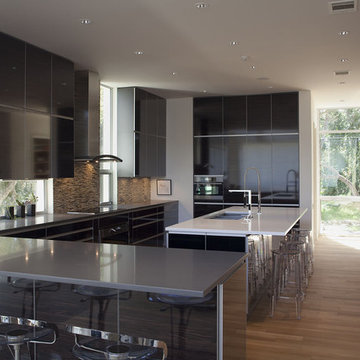
Пример оригинального дизайна: большая п-образная кухня в современном стиле с плоскими фасадами, черными фасадами, разноцветным фартуком, обеденным столом, тройной мойкой, столешницей из кварцевого агломерата, фартуком из плитки мозаики, техникой из нержавеющей стали, паркетным полом среднего тона и островом

Свежая идея для дизайна: прямая кухня среднего размера в стиле кантри с обеденным столом, одинарной мойкой, белыми фасадами, мраморной столешницей, техникой из нержавеющей стали, паркетным полом среднего тона, полуостровом, фасадами с выступающей филенкой, синим фартуком, фартуком из керамической плитки и барной стойкой - отличное фото интерьера
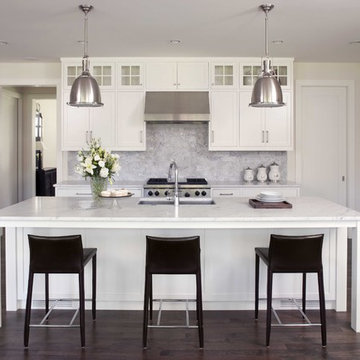
На фото: кухня в классическом стиле с мраморной столешницей, фартуком из каменной плитки, техникой из нержавеющей стали, врезной мойкой, фасадами с утопленной филенкой, темным паркетным полом, серым фартуком, черно-белыми фасадами и барной стойкой с
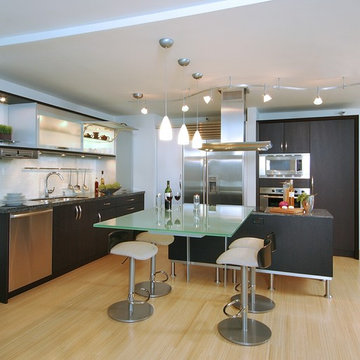
Идея дизайна: кухня в современном стиле с стеклянными фасадами, техникой из нержавеющей стали, врезной мойкой, темными деревянными фасадами, стеклянной столешницей и фартуком из стекла
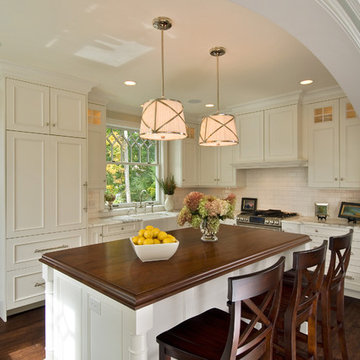
Стильный дизайн: кухня в классическом стиле с фартуком из плитки кабанчик, деревянной столешницей и барной стойкой - последний тренд
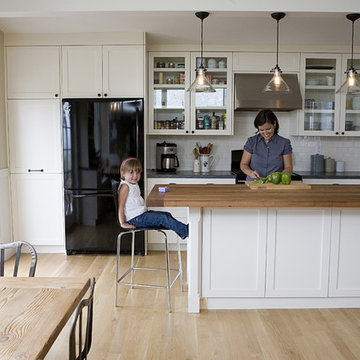
Photo by Nicholas V. Ruiz
На фото: угловая кухня в классическом стиле с стеклянными фасадами, деревянной столешницей, белыми фасадами, белым фартуком, фартуком из плитки кабанчик, черной техникой, обеденным столом и барной стойкой
На фото: угловая кухня в классическом стиле с стеклянными фасадами, деревянной столешницей, белыми фасадами, белым фартуком, фартуком из плитки кабанчик, черной техникой, обеденным столом и барной стойкой
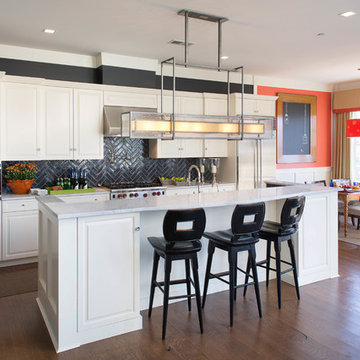
Tim Lee
Свежая идея для дизайна: кухня в стиле неоклассика (современная классика) с обеденным столом, фасадами с выступающей филенкой, мраморной столешницей, черным фартуком, фартуком из керамической плитки, техникой из нержавеющей стали, паркетным полом среднего тона, островом и черно-белыми фасадами - отличное фото интерьера
Свежая идея для дизайна: кухня в стиле неоклассика (современная классика) с обеденным столом, фасадами с выступающей филенкой, мраморной столешницей, черным фартуком, фартуком из керамической плитки, техникой из нержавеющей стали, паркетным полом среднего тона, островом и черно-белыми фасадами - отличное фото интерьера
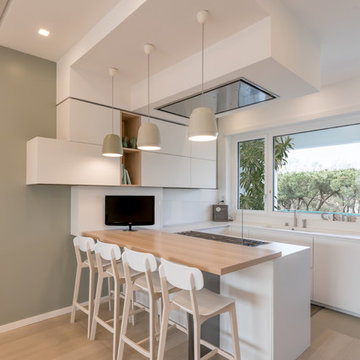
Пример оригинального дизайна: п-образная кухня в современном стиле с плоскими фасадами, белыми фасадами, белым фартуком, светлым паркетным полом, фартуком из стекла, полуостровом, белой столешницей, барной стойкой и мойкой у окна
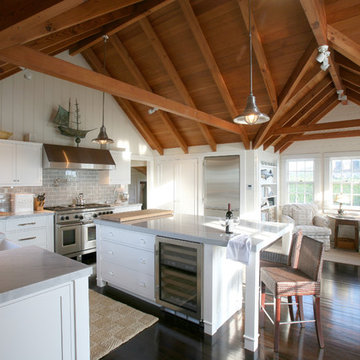
Roe Osborn
Идея дизайна: кухня-гостиная в классическом стиле с техникой из нержавеющей стали, фартуком из плитки кабанчик, серым фартуком и барной стойкой
Идея дизайна: кухня-гостиная в классическом стиле с техникой из нержавеющей стали, фартуком из плитки кабанчик, серым фартуком и барной стойкой
Кухня с любым фатуком – фото дизайна интерьера
9