Кухня с любым фатуком – фото дизайна интерьера
Сортировать:
Бюджет
Сортировать:Популярное за сегодня
101 - 120 из 253 фото
1 из 3
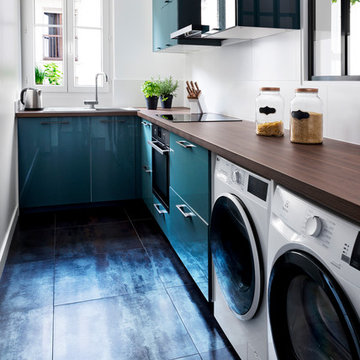
Juliette JEM
Пример оригинального дизайна: отдельная, угловая кухня среднего размера, со стиральной машиной в стиле модернизм с одинарной мойкой, столешницей из ламината, белым фартуком, фартуком из керамической плитки, полом из керамической плитки, черным полом и коричневой столешницей без острова
Пример оригинального дизайна: отдельная, угловая кухня среднего размера, со стиральной машиной в стиле модернизм с одинарной мойкой, столешницей из ламината, белым фартуком, фартуком из керамической плитки, полом из керамической плитки, черным полом и коричневой столешницей без острова
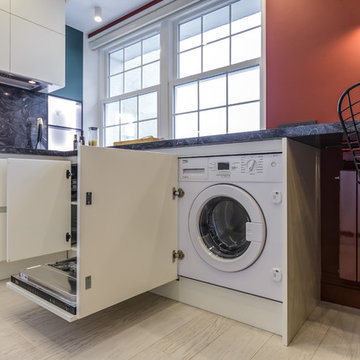
Материал фасада: МДФ 19 мм.
Покрытие: высокопрочная, пластичная, стойкая к истиранию матовая эмаль.
Дополнительное покрытие: глянцевый или матовый лак.
Внутренняя сторона фасадов всегда матовая, в цвет фасада.
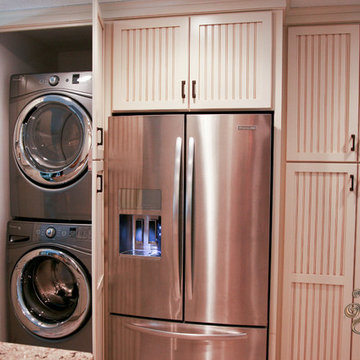
Photography by Amy Everding
Свежая идея для дизайна: маленькая угловая кухня-гостиная со стиральной машиной в классическом стиле с врезной мойкой, плоскими фасадами, бежевыми фасадами, столешницей из кварцевого агломерата, коричневым фартуком, техникой из нержавеющей стали, фартуком из керамической плитки, полом из керамической плитки, островом и серым полом для на участке и в саду - отличное фото интерьера
Свежая идея для дизайна: маленькая угловая кухня-гостиная со стиральной машиной в классическом стиле с врезной мойкой, плоскими фасадами, бежевыми фасадами, столешницей из кварцевого агломерата, коричневым фартуком, техникой из нержавеющей стали, фартуком из керамической плитки, полом из керамической плитки, островом и серым полом для на участке и в саду - отличное фото интерьера
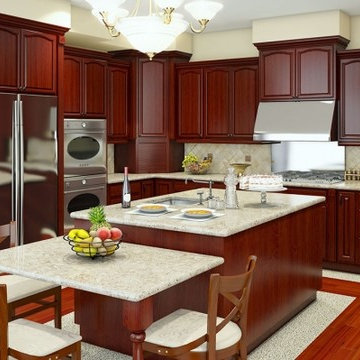
Dark raised panel kitchens
Источник вдохновения для домашнего уюта: кухня среднего размера, со стиральной машиной в классическом стиле с врезной мойкой, фасадами с выступающей филенкой, темными деревянными фасадами, гранитной столешницей, черным фартуком, фартуком из керамической плитки, техникой из нержавеющей стали, светлым паркетным полом и полуостровом
Источник вдохновения для домашнего уюта: кухня среднего размера, со стиральной машиной в классическом стиле с врезной мойкой, фасадами с выступающей филенкой, темными деревянными фасадами, гранитной столешницей, черным фартуком, фартуком из керамической плитки, техникой из нержавеющей стали, светлым паркетным полом и полуостровом
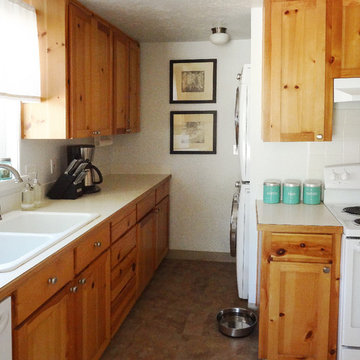
After updating all the appliances to white, the almond laminate counter top that came with the house doesn't bother me as much. What I'm most excited about, though, is the full-size front-loading washer and dryer. After using a small-capacity stacked W/D for the last four years, these two beauties are my new best friends :)
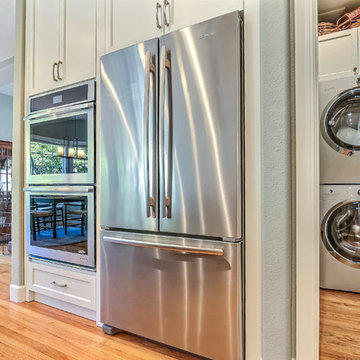
Свежая идея для дизайна: п-образная кухня среднего размера, со стиральной машиной в современном стиле с обеденным столом, врезной мойкой, фасадами с утопленной филенкой, темными деревянными фасадами, мраморной столешницей, серым фартуком, фартуком из керамической плитки, техникой из нержавеющей стали, светлым паркетным полом и островом - отличное фото интерьера
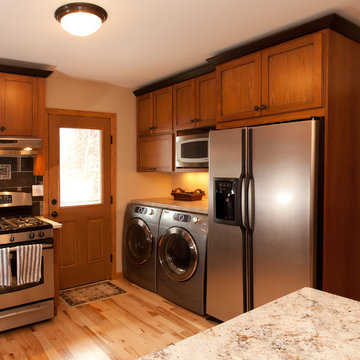
Beautiful kitchen with cherry cabinets and dark painted crown.
Стильный дизайн: п-образная кухня среднего размера, со стиральной машиной в классическом стиле с обеденным столом, врезной мойкой, плоскими фасадами, фасадами цвета дерева среднего тона, гранитной столешницей, черным фартуком, фартуком из керамической плитки, техникой из нержавеющей стали и светлым паркетным полом без острова - последний тренд
Стильный дизайн: п-образная кухня среднего размера, со стиральной машиной в классическом стиле с обеденным столом, врезной мойкой, плоскими фасадами, фасадами цвета дерева среднего тона, гранитной столешницей, черным фартуком, фартуком из керамической плитки, техникой из нержавеющей стали и светлым паркетным полом без острова - последний тренд
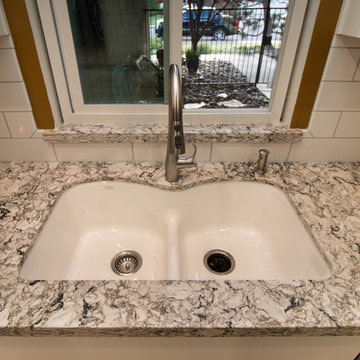
StarMark maple cabinetry with Bedford doorstyle in white with Cambria Bellingham quartz with flat polish edge, stainless steel fixtures, large white subway tile backpsplash with platinum grout, DY01 12 x 24 floor tile.
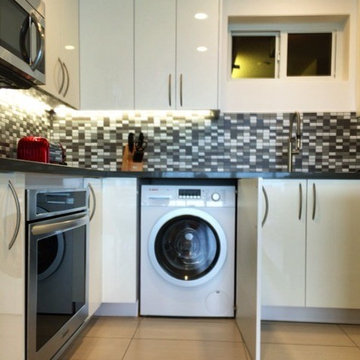
View of undercounter clothes washing machine
На фото: маленькая угловая кухня со стиральной машиной в стиле модернизм с врезной мойкой, плоскими фасадами, белыми фасадами, столешницей из акрилового камня, фартуком из керамической плитки, техникой из нержавеющей стали, полом из керамогранита и островом для на участке и в саду с
На фото: маленькая угловая кухня со стиральной машиной в стиле модернизм с врезной мойкой, плоскими фасадами, белыми фасадами, столешницей из акрилового камня, фартуком из керамической плитки, техникой из нержавеющей стали, полом из керамогранита и островом для на участке и в саду с
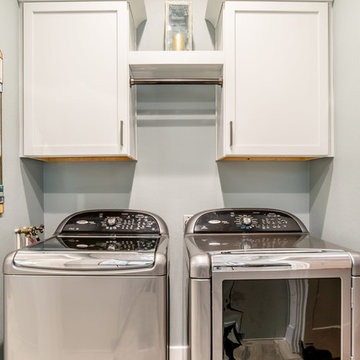
Пример оригинального дизайна: отдельная, параллельная кухня среднего размера, со стиральной машиной в классическом стиле с врезной мойкой, фасадами в стиле шейкер, серыми фасадами, столешницей из кварцевого агломерата, белым фартуком, фартуком из плитки кабанчик, техникой из нержавеющей стали и полом из керамогранита без острова
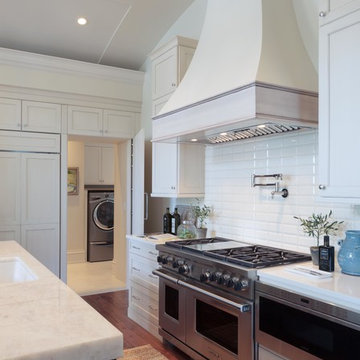
Lori Hamilton
Пример оригинального дизайна: большая п-образная кухня со стиральной машиной в стиле неоклассика (современная классика) с обеденным столом, врезной мойкой, фасадами с утопленной филенкой, светлыми деревянными фасадами, гранитной столешницей, белым фартуком, фартуком из плитки кабанчик, техникой из нержавеющей стали, паркетным полом среднего тона и двумя и более островами
Пример оригинального дизайна: большая п-образная кухня со стиральной машиной в стиле неоклассика (современная классика) с обеденным столом, врезной мойкой, фасадами с утопленной филенкой, светлыми деревянными фасадами, гранитной столешницей, белым фартуком, фартуком из плитки кабанчик, техникой из нержавеющей стали, паркетным полом среднего тона и двумя и более островами
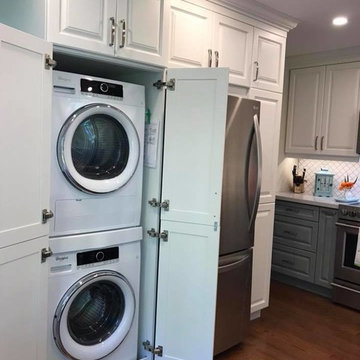
Custom Kitchen Design incorporating a washer and dryer, loads of storage, spice pullout, garbage/recycle centre, corner pullout storage and counterspace galore!
Stacey Romano Interiors
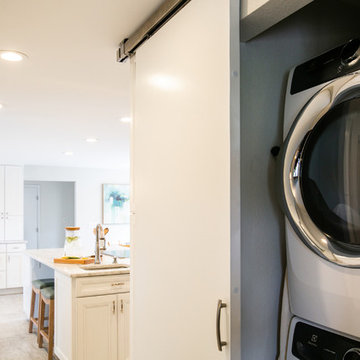
Words cannot describe the level of transformation this beautiful 60’s ranch has undergone. The home was blessed with a ton of natural light, however the sectioned rooms made for large awkward spaces without much functionality. By removing the dividing walls and reworking a few key functioning walls, this home is ready to entertain friends and family for all occasions. The large island has dual ovens for serious bake-off competitions accompanied with an inset induction cooktop equipped with a pop-up ventilation system. Plenty of storage surrounds the cooking stations providing large countertop space and seating nook for two. The beautiful natural quartzite is a show stopper throughout with it’s honed finish and serene blue/green hue providing a touch of color. Mother-of-Pearl backsplash tiles compliment the quartzite countertops and soft linen cabinets. The level of functionality has been elevated by moving the washer & dryer to a newly created closet situated behind the refrigerator and keeps hidden by a ceiling mounted barn-door. The new laundry room and storage closet opposite provide a functional solution for maintaining easy access to both areas without door swings restricting the path to the family room. Full height pantry cabinet make up the rest of the wall providing plenty of storage space and a natural division between casual dining to formal dining. Built-in cabinetry with glass doors provides the opportunity to showcase family dishes and heirlooms accented with in-cabinet lighting. With the wall partitions removed, the dining room easily flows into the rest of the home while maintaining its special moment. A large peninsula divides the kitchen space from the seating room providing plentiful storage including countertop cabinets for hidden storage, a charging nook, and a custom doggy station for the beloved dog with an elevated bowl deck and shallow drawer for leashes and treats! Beautiful large format tiles with a touch of modern flair bring all these spaces together providing a texture and color unlike any other with spots of iridescence, brushed concrete, and hues of blue and green. The original master bath and closet was divided into two parts separated by a hallway and door leading to the outside. This created an itty-bitty bathroom and plenty of untapped floor space with potential! By removing the interior walls and bringing the new bathroom space into the bedroom, we created a functional bathroom and walk-in closet space. By reconfiguration the bathroom layout to accommodate a walk-in shower and dual vanity, we took advantage of every square inch and made it functional and beautiful! A pocket door leads into the bathroom suite and a large full-length mirror on a mosaic accent wall greets you upon entering. To the left is a pocket door leading into the walk-in closet, and to the right is the new master bath. A natural marble floor mosaic in a basket weave pattern is warm to the touch thanks to the heating system underneath. Large format white wall tiles with glass mosaic accent in the shower and continues as a wainscot throughout the bathroom providing a modern touch and compliment the classic marble floor. A crisp white double vanity furniture piece completes the space. The journey of the Yosemite project is one we will never forget. Not only were we given the opportunity to transform this beautiful home into a more functional and beautiful space, we were blessed with such amazing clients who were endlessly appreciative of TVL – and for that we are grateful!
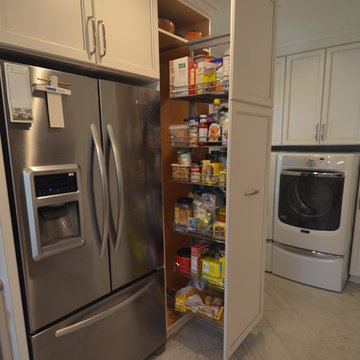
This pull-out pantry works similarly to the pull-out spice racks, and is accessible from both sides, practically guaranteeing that goods don't get lost or expire! Photo: Dan Bawden.
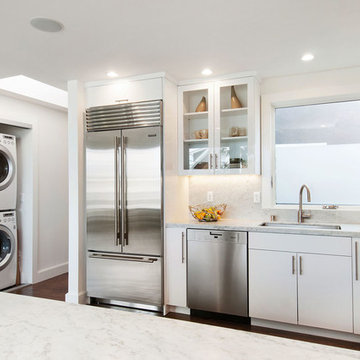
Свежая идея для дизайна: большая отдельная, п-образная кухня со стиральной машиной в современном стиле с врезной мойкой, плоскими фасадами, белыми фасадами, мраморной столешницей, разноцветным фартуком, фартуком из мрамора, техникой из нержавеющей стали, темным паркетным полом, полуостровом и коричневым полом - отличное фото интерьера
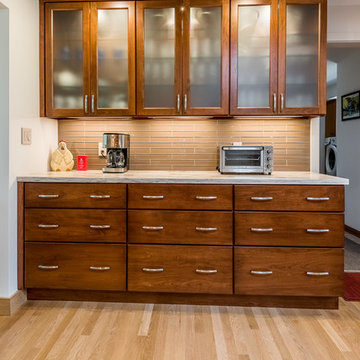
One of our many "favorite" designs, this Showcase Buffet is highlighted with many neat details. Cherry wood custom cabinetry with frosted glass doors creates a classical appeal . Solid surface Corian counter tops prominently sit atop the 9 soft close drawer piece. Closed toe kick detail is the final touch, giving depth and dimension to the piece. Inside, puck lighting as well as florescent strip lighting illuminate the beauty.
Buras Photography
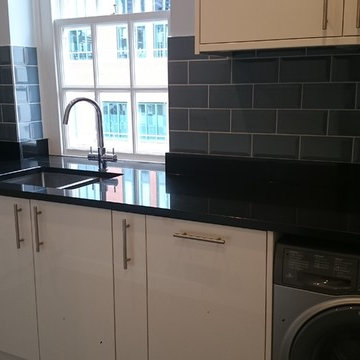
Renovation of an apartment located in the infamous Lutyens buildings in Pimlico, Central London.
This small apartment was in need of a complete overhaul and modernisation to each and every room. Blessed with natural light and regular layout we designed and developed a modern, practical and stylish bathroom and kitchen, maximising the use of space. Further we designed and developed a beautiful minimalist living room and bedroom, enhanced by stunning lighting.
New dark wooden floors are complimented perfectly by the use of grey, black and white walls, materials and fixtures to create a modern stylish apartment.
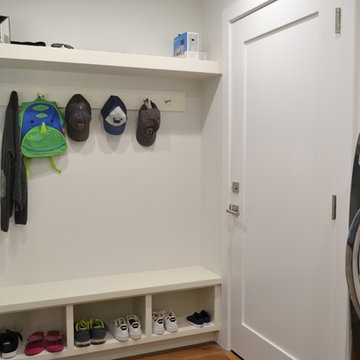
This fully remodeled house resulted in a dramatic kitchen.
На фото: большая угловая кухня-гостиная со стиральной машиной в стиле неоклассика (современная классика) с врезной мойкой, фасадами в стиле шейкер, белыми фасадами, столешницей из кварцита, серым фартуком, фартуком из каменной плиты, техникой под мебельный фасад, паркетным полом среднего тона, островом, коричневым полом и серой столешницей
На фото: большая угловая кухня-гостиная со стиральной машиной в стиле неоклассика (современная классика) с врезной мойкой, фасадами в стиле шейкер, белыми фасадами, столешницей из кварцита, серым фартуком, фартуком из каменной плиты, техникой под мебельный фасад, паркетным полом среднего тона, островом, коричневым полом и серой столешницей
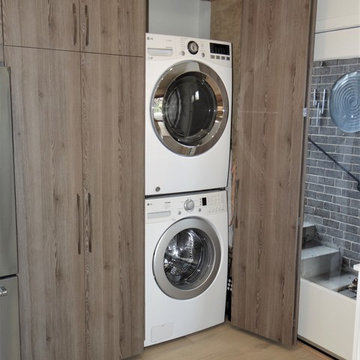
Hidden Washer Dryer Was a Necessity
Свежая идея для дизайна: параллельная кухня среднего размера, со стиральной машиной в стиле модернизм с обеденным столом, врезной мойкой, плоскими фасадами, белыми фасадами, столешницей из кварцевого агломерата, серым фартуком, фартуком из каменной плитки, техникой из нержавеющей стали, светлым паркетным полом и серой столешницей без острова - отличное фото интерьера
Свежая идея для дизайна: параллельная кухня среднего размера, со стиральной машиной в стиле модернизм с обеденным столом, врезной мойкой, плоскими фасадами, белыми фасадами, столешницей из кварцевого агломерата, серым фартуком, фартуком из каменной плитки, техникой из нержавеющей стали, светлым паркетным полом и серой столешницей без острова - отличное фото интерьера
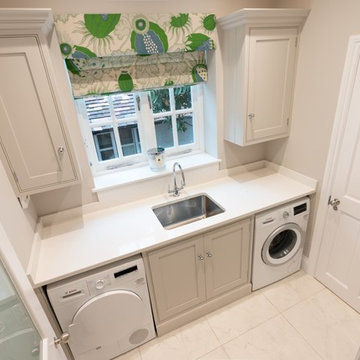
This Classic Shaker style kitchen features our handmade cabinetry and door/drawer fronts. There are bespoke storage solutions combined with an overall made to measure design and build. We also included a TV cabinet & dresser which break up the design of the room nicely in a blue colour.
The paint used is the Cornforth white and Stiffkey Blue - both by Farrow & Ball.
We supplied and installed the Sub-Zero Wolf appliances which include a 914mm Built-in Refrigerator/Freezer and a 1524mm Duel Fuel Range Cooker.
A bespoke Westin Stainless Steel extrator is fitted into the custom hood. Shaws double belfast sink and Perrin & Rowe taps.
Photography | springerdigital
Кухня с любым фатуком – фото дизайна интерьера
6