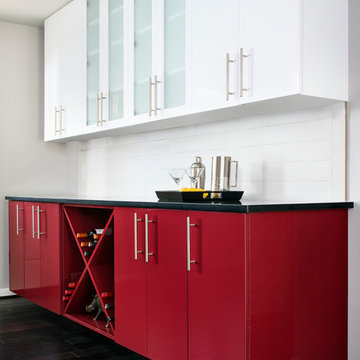Кухня с красными фасадами и темным паркетным полом – фото дизайна интерьера
Сортировать:
Бюджет
Сортировать:Популярное за сегодня
41 - 60 из 287 фото
1 из 3
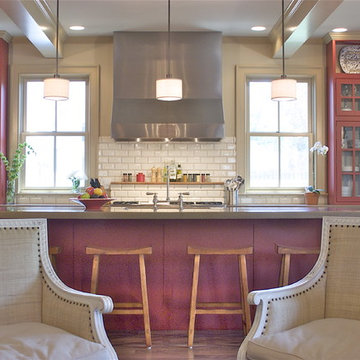
Even interior designers need help when it comes to designing kitchen cabinetry. Lauren of Lauren Maggio Interiors solicited the help of RED PEPPER for layout and cabinetry design while she selected all of the finishes.
New Orleans classicism and modern color combine to create a warm family space. The kitchen, banquette and dinner table and family room are all one space so cabinets were made to look like furniture. The space must function for a young family of six, which it does, and must hide countertop appliances (behind the doors on the left) and be compatable with entertaining in the large open room. A butler's pantry and scheduling desk connect the kitchen to the dining room.
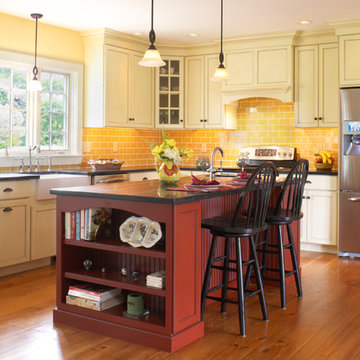
Cabinets are by Cabico.
Greg West Photography GWP
Пример оригинального дизайна: угловая кухня среднего размера в стиле кантри с обеденным столом, с полувстраиваемой мойкой (с передним бортиком), фасадами с утопленной филенкой, красными фасадами, столешницей из талькохлорита, желтым фартуком, фартуком из плитки кабанчик, техникой из нержавеющей стали и темным паркетным полом без острова
Пример оригинального дизайна: угловая кухня среднего размера в стиле кантри с обеденным столом, с полувстраиваемой мойкой (с передним бортиком), фасадами с утопленной филенкой, красными фасадами, столешницей из талькохлорита, желтым фартуком, фартуком из плитки кабанчик, техникой из нержавеющей стали и темным паркетным полом без острова
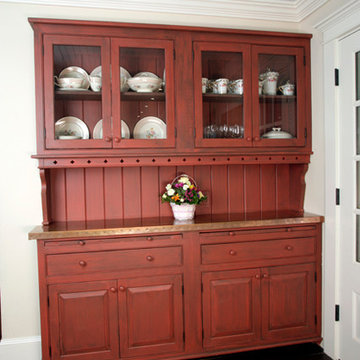
На фото: угловая кухня-гостиная среднего размера в стиле кантри с с полувстраиваемой мойкой (с передним бортиком), фасадами с выступающей филенкой, красными фасадами, столешницей из акрилового камня, техникой из нержавеющей стали, темным паркетным полом и островом с
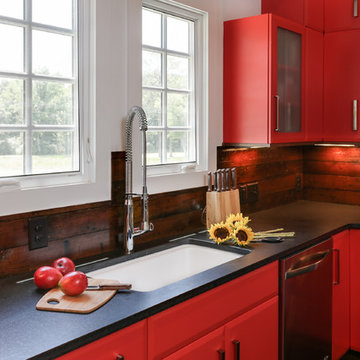
This homeowner has long since moved away from his family farm but still visits often and thought it was time to fix up this little house that had been neglected for years. He brought home ideas and objects he was drawn to from travels around the world and allowed a team of us to help bring them together in this old family home that housed many generations through the years. What it grew into is not your typical 150 year old NC farm house but the essence is still there and shines through in the original wood and beams in the ceiling and on some of the walls, old flooring, re-purposed objects from the farm and the collection of cherished finds from his travels.
Photos by Tad Davis Photography
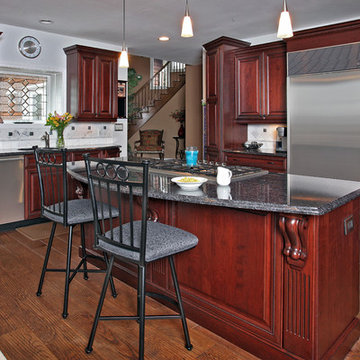
Gray and blue accents in the Granite countertops bring upscale appeal to these dark Cherry cabinets with a sable glaze. Kitchen Magic, Inc.
Kitchen Magic, kitchen, kitchens, kitchen remodeler, kitchen remodeling, kitchen remodeler, kitchen remodeling, kitchen remodeling, kitchen remodel, kitchen remodel, kitchen design, design, kitchen design, cabinets, cabinets, countertops, countertops, New York, Delaware, Massachusetts, New Jersey, Pennsylvania, New Hampshire, Connecticut, kitchen professionals, local professionals, local business, family company, dining
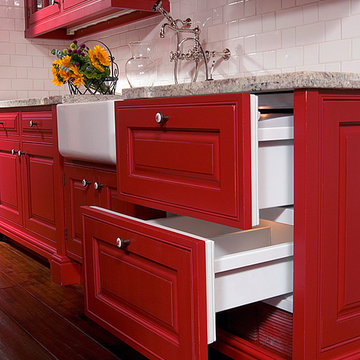
This very red Dutch Made kitchen cabinetry defies the notion that "enough is enough". Every angle in this kitchen and butler's pantry exudes the sumptuous red that defines it. The attention to detail from design to finish makes this a kitchen to remember.
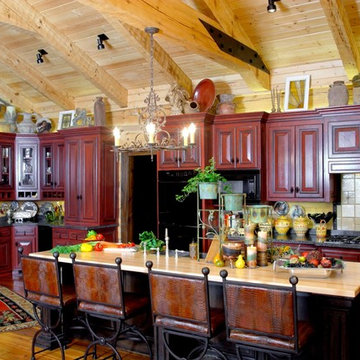
Although they were happy living in Tuscaloosa, Alabama, Bill and Kay Barkley longed to call Prairie Oaks Ranch, their 5,000-acre working cattle ranch, home. Wanting to preserve what was already there, the Barkleys chose a Timberlake-style log home with similar design features such as square logs and dovetail notching.
The Barkleys worked closely with Hearthstone and general contractor Harold Tucker to build their single-level, 4,848-square-foot home crafted of eastern white pine logs. But it is inside where Southern hospitality and log-home grandeur are taken to a new level of sophistication with it’s elaborate and eclectic mix of old and new. River rock fireplaces in the formal and informal living rooms, numerous head mounts and beautifully worn furniture add to the rural charm.
One of the home's most unique features is the front door, which was salvaged from an old Irish castle. Kay discovered it at market in High Point, North Carolina. Weighing in at nearly 1,000 pounds, the door and its casing had to be set with eight-inch long steel bolts.
The home is positioned so that the back screened porch overlooks the valley and one of the property's many lakes. When the sun sets, lighted fountains in the lake turn on, creating the perfect ending to any day. “I wanted our home to have contrast,” shares Kay. “So many log homes reflect a ski lodge or they have a country or a Southwestern theme; I wanted my home to have a mix of everything.” And surprisingly, it all comes together beautifully.
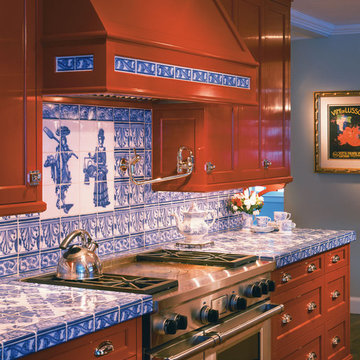
Interior Design: Seldom Scene Interiors
Custom Cabinetry: Woodmeister Master Builders
Источник вдохновения для домашнего уюта: большая кухня в классическом стиле с техникой из нержавеющей стали, столешницей из плитки, фасадами с утопленной филенкой, красными фасадами, синим фартуком, обеденным столом, с полувстраиваемой мойкой (с передним бортиком), фартуком из керамической плитки, темным паркетным полом и островом
Источник вдохновения для домашнего уюта: большая кухня в классическом стиле с техникой из нержавеющей стали, столешницей из плитки, фасадами с утопленной филенкой, красными фасадами, синим фартуком, обеденным столом, с полувстраиваемой мойкой (с передним бортиком), фартуком из керамической плитки, темным паркетным полом и островом
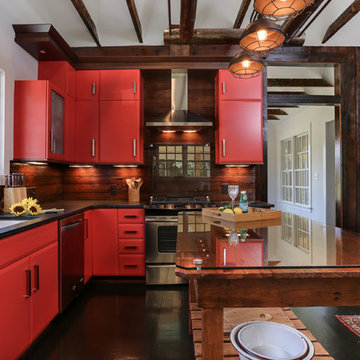
This homeowner has long since moved away from his family farm but still visits often and thought it was time to fix up this little house that had been neglected for years. He brought home ideas and objects he was drawn to from travels around the world and allowed a team of us to help bring them together in this old family home that housed many generations through the years. What it grew into is not your typical 150 year old NC farm house but the essence is still there and shines through in the original wood and beams in the ceiling and on some of the walls, old flooring, re-purposed objects from the farm and the collection of cherished finds from his travels.
Photos by Tad Davis Photography
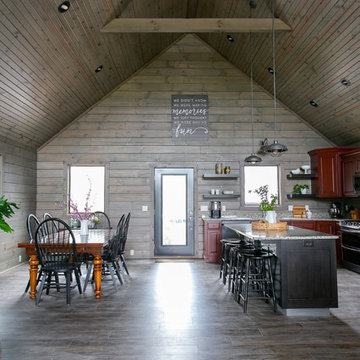
Kitchen flowing into the Great Room and Dining Room with a Center Island that provides additional seating. Floating shelves open up the wall a bit while providing additional storage.
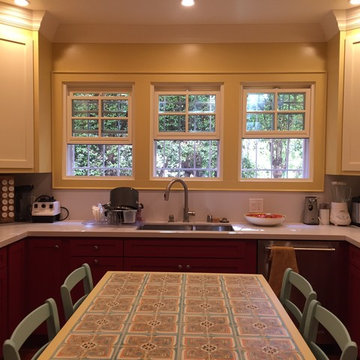
На фото: большая п-образная кухня в стиле фьюжн с обеденным столом, двойной мойкой, фасадами с утопленной филенкой, красными фасадами, столешницей из акрилового камня, техникой из нержавеющей стали, темным паркетным полом и островом с
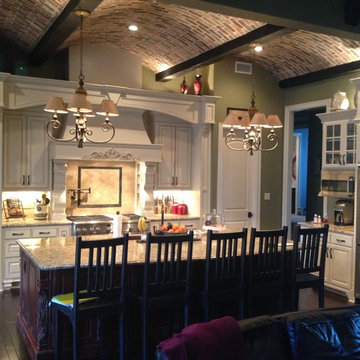
Custom Woodworks
Источник вдохновения для домашнего уюта: большая угловая кухня-гостиная в классическом стиле с врезной мойкой, фасадами с выступающей филенкой, красными фасадами, гранитной столешницей, бежевым фартуком, техникой из нержавеющей стали, темным паркетным полом и островом
Источник вдохновения для домашнего уюта: большая угловая кухня-гостиная в классическом стиле с врезной мойкой, фасадами с выступающей филенкой, красными фасадами, гранитной столешницей, бежевым фартуком, техникой из нержавеющей стали, темным паркетным полом и островом
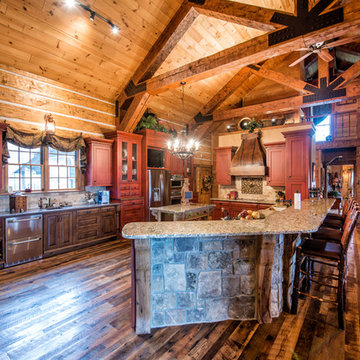
Пример оригинального дизайна: огромная угловая кухня-гостиная в стиле рустика с врезной мойкой, фасадами с декоративным кантом, красными фасадами, гранитной столешницей, бежевым фартуком, фартуком из каменной плитки, техникой из нержавеющей стали, темным паркетным полом и двумя и более островами
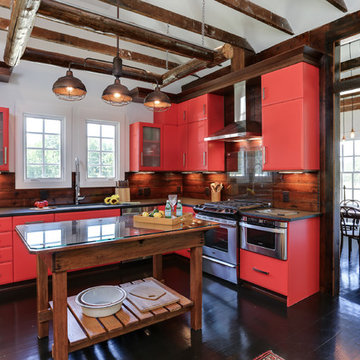
На фото: угловая кухня в стиле лофт с врезной мойкой, плоскими фасадами, красными фасадами, техникой из нержавеющей стали, темным паркетным полом и островом
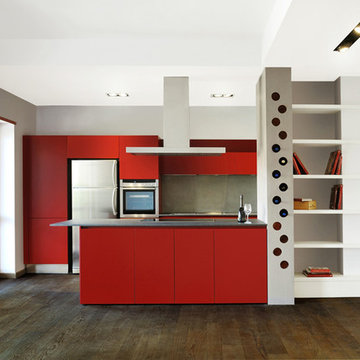
Casa Appia Antica: cucina a giorno con cantinetta realizzata in opera e libreria
На фото: п-образная кухня-гостиная среднего размера в современном стиле с двойной мойкой, плоскими фасадами, красными фасадами, столешницей из кварцита, серым фартуком, техникой из нержавеющей стали, темным паркетным полом и островом
На фото: п-образная кухня-гостиная среднего размера в современном стиле с двойной мойкой, плоскими фасадами, красными фасадами, столешницей из кварцита, серым фартуком, техникой из нержавеющей стали, темным паркетным полом и островом
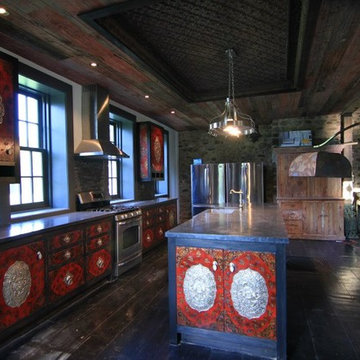
На фото: кухня в восточном стиле с с полувстраиваемой мойкой (с передним бортиком), красными фасадами, столешницей из бетона, серым фартуком, техникой из нержавеющей стали, темным паркетным полом и островом с
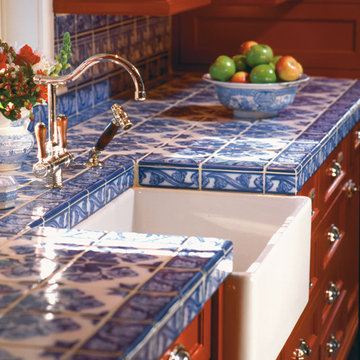
Interior Design: Seldom Scene Interiors
Custom Cabinetry: Woodmeister Master Builders
На фото: большая п-образная кухня в классическом стиле с обеденным столом, с полувстраиваемой мойкой (с передним бортиком), фасадами с утопленной филенкой, красными фасадами, гранитной столешницей, синим фартуком, фартуком из керамической плитки, техникой под мебельный фасад, темным паркетным полом и островом с
На фото: большая п-образная кухня в классическом стиле с обеденным столом, с полувстраиваемой мойкой (с передним бортиком), фасадами с утопленной филенкой, красными фасадами, гранитной столешницей, синим фартуком, фартуком из керамической плитки, техникой под мебельный фасад, темным паркетным полом и островом с
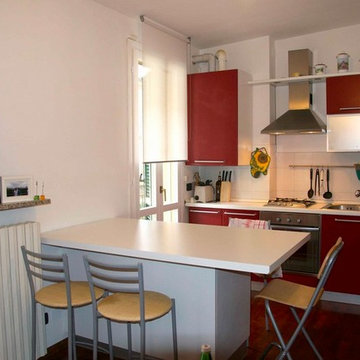
Valentina Turchetti
Пример оригинального дизайна: маленькая кухня-гостиная в современном стиле с двойной мойкой, плоскими фасадами, красными фасадами, столешницей из ламината, серым фартуком, фартуком из керамической плитки, техникой из нержавеющей стали, темным паркетным полом и островом для на участке и в саду
Пример оригинального дизайна: маленькая кухня-гостиная в современном стиле с двойной мойкой, плоскими фасадами, красными фасадами, столешницей из ламината, серым фартуком, фартуком из керамической плитки, техникой из нержавеющей стали, темным паркетным полом и островом для на участке и в саду
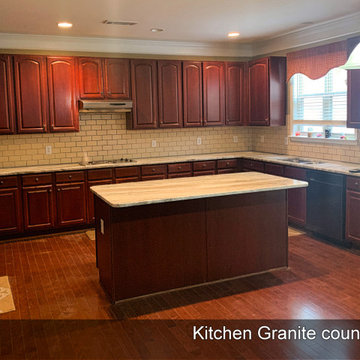
Beautiful kitchen countertops
На фото: большая параллельная кухня в стиле модернизм с обеденным столом, двойной мойкой, фасадами с выступающей филенкой, красными фасадами, гранитной столешницей, темным паркетным полом, двумя и более островами, красным полом и серой столешницей с
На фото: большая параллельная кухня в стиле модернизм с обеденным столом, двойной мойкой, фасадами с выступающей филенкой, красными фасадами, гранитной столешницей, темным паркетным полом, двумя и более островами, красным полом и серой столешницей с
Кухня с красными фасадами и темным паркетным полом – фото дизайна интерьера
3
