Кухня с красными фасадами и техникой из нержавеющей стали – фото дизайна интерьера
Сортировать:
Бюджет
Сортировать:Популярное за сегодня
141 - 160 из 3 127 фото
1 из 3
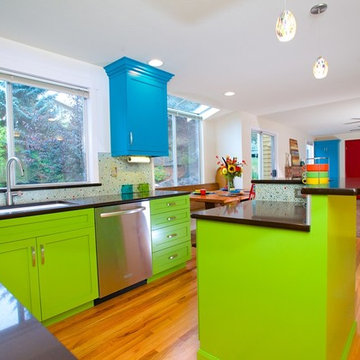
Base trim is colored to match cabinetry that extends to storage at far end of family room. Pendant lights are multi-colored to match cabinetry.
Идея дизайна: п-образная кухня среднего размера в стиле фьюжн с кладовкой, врезной мойкой, фасадами с утопленной филенкой, красными фасадами, столешницей из кварцевого агломерата, разноцветным фартуком, фартуком из стеклянной плитки, техникой из нержавеющей стали, паркетным полом среднего тона, островом и коричневым полом
Идея дизайна: п-образная кухня среднего размера в стиле фьюжн с кладовкой, врезной мойкой, фасадами с утопленной филенкой, красными фасадами, столешницей из кварцевого агломерата, разноцветным фартуком, фартуком из стеклянной плитки, техникой из нержавеющей стали, паркетным полом среднего тона, островом и коричневым полом
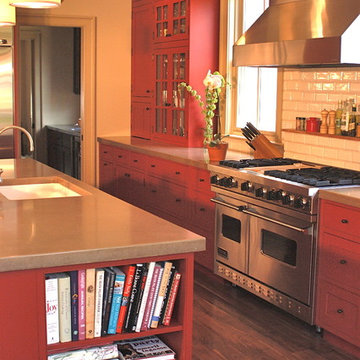
Even interior designers need help when it comes to designing kitchen cabnetry. Lauren of Lauren Maggio Interiors solicited the help of RED PEPPER for layout and cabinetry design while she selected all of the finishes.
New Orleans classicism and modern color combine to create a warm family space. The kitchen, banquette and dinner table and family room are all one space so cabinets were made to look like furniture. The space must function for a young family of six, which it does, and must hide countertop appliances (behind the doors on the left) and be compatable with entertaining in the large open room. A butler's pantry and scheduling desk connect the kitchen to the dining room.
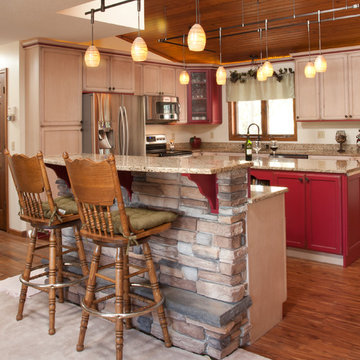
Источник вдохновения для домашнего уюта: большая угловая кухня-гостиная в стиле рустика с врезной мойкой, фасадами с утопленной филенкой, красными фасадами, гранитной столешницей, техникой из нержавеющей стали, паркетным полом среднего тона и двумя и более островами
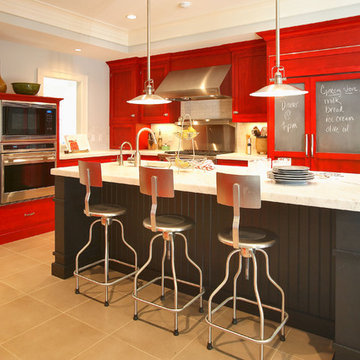
Свежая идея для дизайна: угловая кухня среднего размера в стиле фьюжн с техникой из нержавеющей стали, красными фасадами, врезной мойкой, фасадами в стиле шейкер, мраморной столешницей, полом из керамической плитки, островом, серым фартуком, фартуком из плитки кабанчик и коричневым полом - отличное фото интерьера
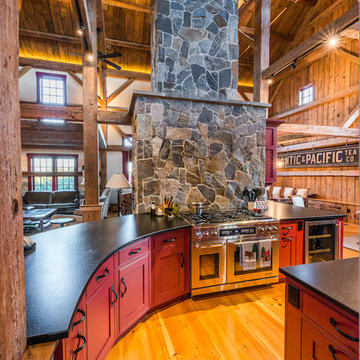
Our carpenter custom built this expansive cabinet system tailoring to all of our clients needs and adding a splash of barn red to the home.
Designed by The Look Interiors. We’ve got tons more photos on our profile; check out our other projects to find some great new looks for your ideabook! Photography by Matthew Milone.
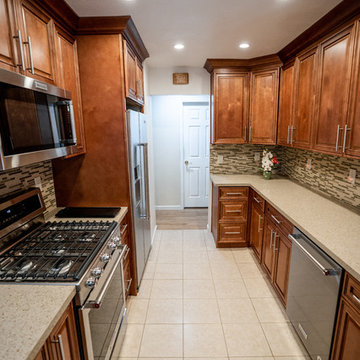
Plenty of storage in this Traditional kitchen remodel. Our clients want to design a kitchen that would provide long term use to them and there family. They wanted to be proactive with problems you find in typical kitchen such as appliance placement, counter space and lighting. This kitchen doesn't just look great it is also designed to be a better than average chef experience. Our clients loved the red stained cabinets with crown molding, easy to clean laminate countertops and even easier to clean stainless steel appliances. They also added plenty of lighting with 8 recessed lights.
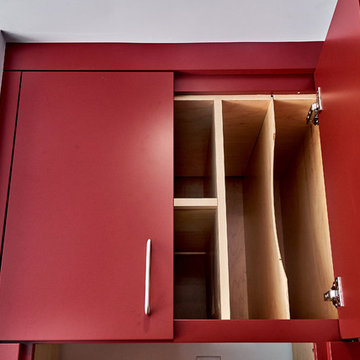
Above Oven Storage with vertical storage and horizontal shelving in a custom kitchen. This is a handy kitchen storage and organization solution for tray storage and for large items.
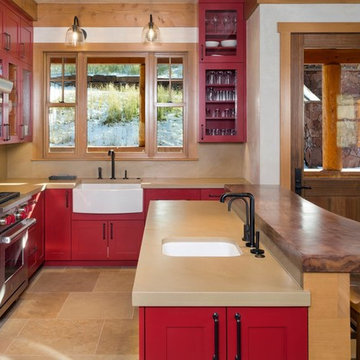
Jeremy Swanson
Пример оригинального дизайна: п-образная кухня-гостиная среднего размера в стиле рустика с с полувстраиваемой мойкой (с передним бортиком), красными фасадами, бежевым фартуком, фартуком из каменной плиты, техникой из нержавеющей стали, полуостровом, стеклянными фасадами, столешницей из кварцевого агломерата, полом из известняка и бежевым полом
Пример оригинального дизайна: п-образная кухня-гостиная среднего размера в стиле рустика с с полувстраиваемой мойкой (с передним бортиком), красными фасадами, бежевым фартуком, фартуком из каменной плиты, техникой из нержавеющей стали, полуостровом, стеклянными фасадами, столешницей из кварцевого агломерата, полом из известняка и бежевым полом
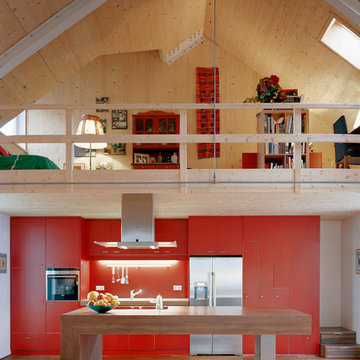
Foto: Johannes Seyerlein
На фото: большая прямая кухня-гостиная в современном стиле с плоскими фасадами, деревянной столешницей, оранжевым фартуком, техникой из нержавеющей стали, паркетным полом среднего тона, островом и красными фасадами
На фото: большая прямая кухня-гостиная в современном стиле с плоскими фасадами, деревянной столешницей, оранжевым фартуком, техникой из нержавеющей стали, паркетным полом среднего тона, островом и красными фасадами
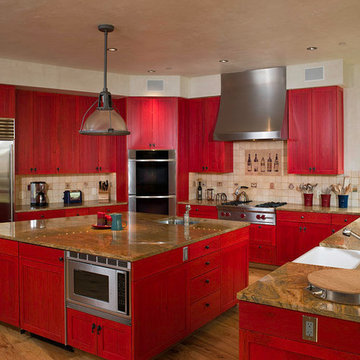
Shift-Architect, Telluride Co
Свежая идея для дизайна: большая п-образная кухня в стиле рустика с врезной мойкой, фасадами в стиле шейкер, красными фасадами, бежевым фартуком, техникой из нержавеющей стали, паркетным полом среднего тона, островом и фартуком из каменной плитки - отличное фото интерьера
Свежая идея для дизайна: большая п-образная кухня в стиле рустика с врезной мойкой, фасадами в стиле шейкер, красными фасадами, бежевым фартуком, техникой из нержавеющей стали, паркетным полом среднего тона, островом и фартуком из каменной плитки - отличное фото интерьера
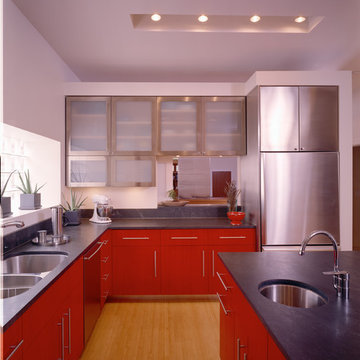
Robert Murphy
На фото: угловая кухня-гостиная среднего размера в современном стиле с красными фасадами, двойной мойкой, плоскими фасадами, техникой из нержавеющей стали, серым фартуком, полом из бамбука, островом и бежевым полом с
На фото: угловая кухня-гостиная среднего размера в современном стиле с красными фасадами, двойной мойкой, плоскими фасадами, техникой из нержавеющей стали, серым фартуком, полом из бамбука, островом и бежевым полом с
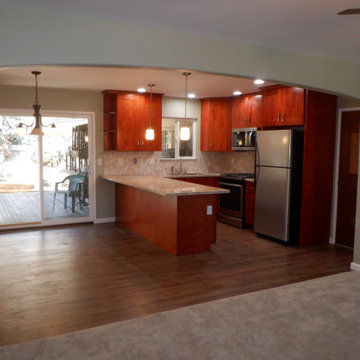
Removed Main Baring wall with this Great archway.
Источник вдохновения для домашнего уюта: п-образная кухня среднего размера в классическом стиле с обеденным столом, врезной мойкой, фасадами в стиле шейкер, красными фасадами, гранитной столешницей, бежевым фартуком, техникой из нержавеющей стали, паркетным полом среднего тона, полуостровом, коричневым полом и бежевой столешницей
Источник вдохновения для домашнего уюта: п-образная кухня среднего размера в классическом стиле с обеденным столом, врезной мойкой, фасадами в стиле шейкер, красными фасадами, гранитной столешницей, бежевым фартуком, техникой из нержавеющей стали, паркетным полом среднего тона, полуостровом, коричневым полом и бежевой столешницей
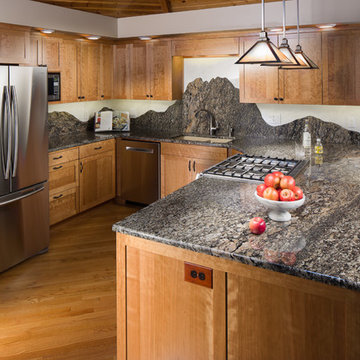
Jayce Giddens Photography
На фото: большая п-образная кухня в стиле кантри с плоскими фасадами, красными фасадами, гранитной столешницей, разноцветным фартуком, техникой из нержавеющей стали, паркетным полом среднего тона и красным полом
На фото: большая п-образная кухня в стиле кантри с плоскими фасадами, красными фасадами, гранитной столешницей, разноцветным фартуком, техникой из нержавеющей стали, паркетным полом среднего тона и красным полом
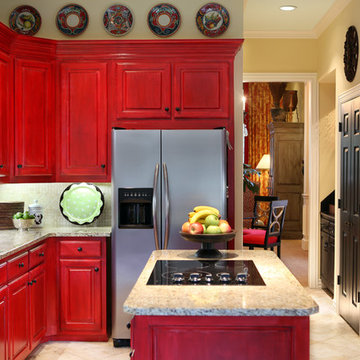
На фото: кухня в классическом стиле с гранитной столешницей, техникой из нержавеющей стали, красными фасадами, накладной мойкой, фасадами с выступающей филенкой, бежевым фартуком, фартуком из плитки мозаики, полом из травертина и островом с
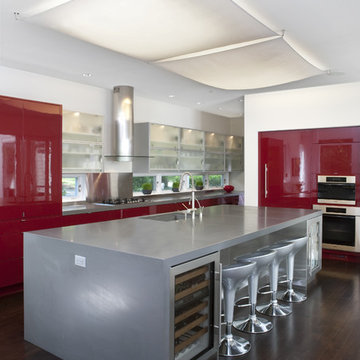
Featured in Home & Design Magazine, this Chevy Chase home was inspired by Hugh Newell Jacobsen and built/designed by Anthony Wilder's team of architects and designers.
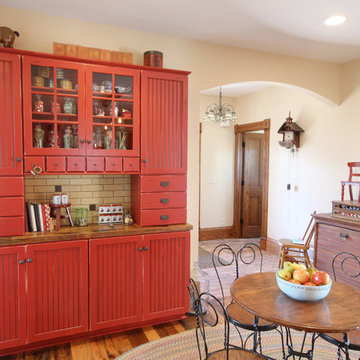
Adding a hutch offers additional storage for those serving dishes that are only used for special occasions. A butcher block countertop continues the rustic farmhouse theme used throughout this home.

This homeowner has long since moved away from his family farm but still visits often and thought it was time to fix up this little house that had been neglected for years. He brought home ideas and objects he was drawn to from travels around the world and allowed a team of us to help bring them together in this old family home that housed many generations through the years. What it grew into is not your typical 150 year old NC farm house but the essence is still there and shines through in the original wood and beams in the ceiling and on some of the walls, old flooring, re-purposed objects from the farm and the collection of cherished finds from his travels.
Photos by Tad Davis Photography
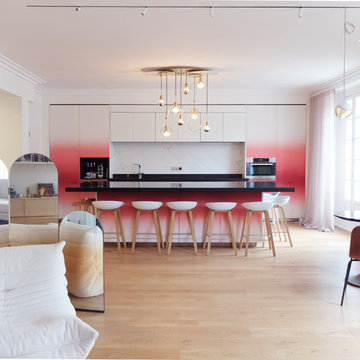
Paravent miroir semi mesure - Light is Design_Collection Dunes_Modèle Horizon.
Décor cuisine sur mesure - Réalisation 13b Conception.
Lustre en laiton - Light is Design_Collection Bijoux_Modèle Lili.

Two islands work well in this rustic kitchen designed with knotty alder cabinets by Studio 76 Home. This kitchen functions well with stained hardwood flooring and granite surfaces; and the slate backsplash adds texture to the space. A Subzero refrigerator and Wolf double ovens and 48-inch rangetop are the workhorses of this kitchen.
Photo by Carolyn McGinty
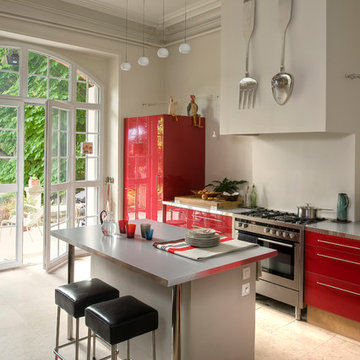
photographe JULIEN CLAPOT
Идея дизайна: параллельная кухня среднего размера в современном стиле с плоскими фасадами, красными фасадами, техникой из нержавеющей стали, островом и обеденным столом
Идея дизайна: параллельная кухня среднего размера в современном стиле с плоскими фасадами, красными фасадами, техникой из нержавеющей стали, островом и обеденным столом
Кухня с красными фасадами и техникой из нержавеющей стали – фото дизайна интерьера
8