Кухня с красными фасадами и мраморной столешницей – фото дизайна интерьера
Сортировать:
Бюджет
Сортировать:Популярное за сегодня
21 - 40 из 165 фото
1 из 3
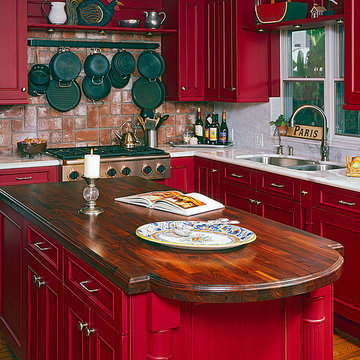
Custom Wood Mode Cabinetry, Marble counter, Walnut wood island top by Spekva
На фото: кухня в стиле рустика с фасадами с утопленной филенкой, красными фасадами, мраморной столешницей, фартуком из каменной плиты, светлым паркетным полом и островом
На фото: кухня в стиле рустика с фасадами с утопленной филенкой, красными фасадами, мраморной столешницей, фартуком из каменной плиты, светлым паркетным полом и островом
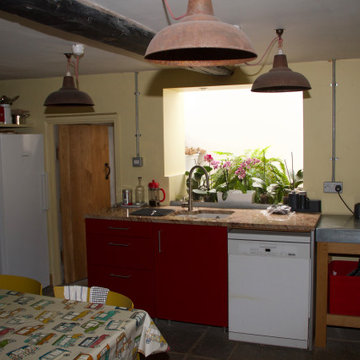
Идея дизайна: отдельная, угловая кухня среднего размера в стиле кантри с накладной мойкой, плоскими фасадами, красными фасадами, мраморной столешницей, техникой из нержавеющей стали, полом из цементной плитки, серым полом и коричневой столешницей без острова
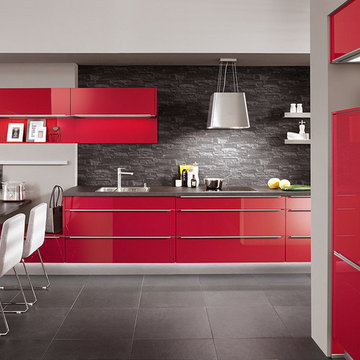
Свежая идея для дизайна: отдельная, прямая кухня среднего размера в стиле модернизм с монолитной мойкой, фасадами в стиле шейкер, красными фасадами, техникой из нержавеющей стали, мраморной столешницей, красным фартуком, фартуком из стекла, полом из керамической плитки, серым полом и серой столешницей - отличное фото интерьера
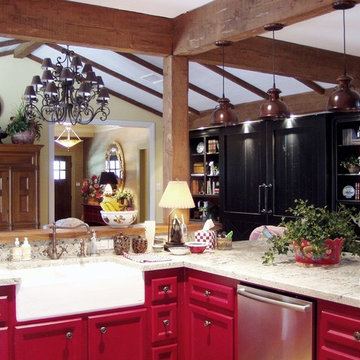
We only design, build, and remodel homes that brilliantly reflect the unadorned beauty of everyday living.
For more information about this project please visit: www.gryphonbuilders.com. Or contact Allen Griffin, President of Gryphon Builders, at 281-236-8043 cell or email him at allen@gryphonbuilders.com
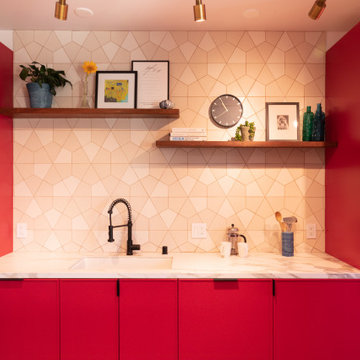
Striking just the right balance between color and pattern, this kitchen's geometric tile backsplash is the perfect complement to its vibrant red cabinets.
Tile Shown: Hexite in Feldspar and Ivory
DESIGN
Studio Goldfinch
PHOTOS
Tom Holland Photography
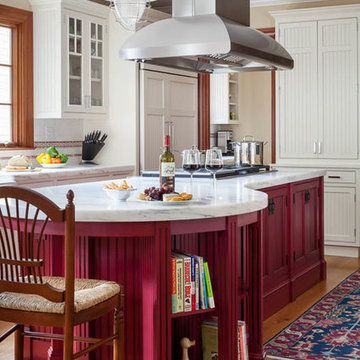
Greg Premru Photography, Inc.
На фото: кухня в классическом стиле с обеденным столом, с полувстраиваемой мойкой (с передним бортиком), фасадами с декоративным кантом, красными фасадами, мраморной столешницей, белым фартуком, фартуком из каменной плиты, техникой под мебельный фасад, паркетным полом среднего тона и островом с
На фото: кухня в классическом стиле с обеденным столом, с полувстраиваемой мойкой (с передним бортиком), фасадами с декоративным кантом, красными фасадами, мраморной столешницей, белым фартуком, фартуком из каменной плиты, техникой под мебельный фасад, паркетным полом среднего тона и островом с
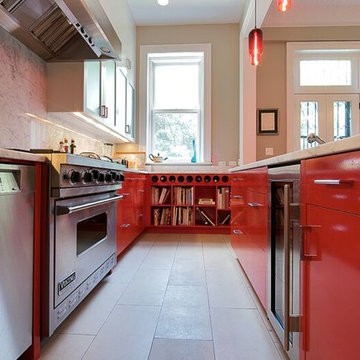
New York Custom Interior Millwork Corp.
Источник вдохновения для домашнего уюта: угловая кухня среднего размера в стиле фьюжн с обеденным столом, врезной мойкой, плоскими фасадами, красными фасадами, мраморной столешницей, белым фартуком, фартуком из каменной плиты, техникой из нержавеющей стали, полом из керамической плитки и островом
Источник вдохновения для домашнего уюта: угловая кухня среднего размера в стиле фьюжн с обеденным столом, врезной мойкой, плоскими фасадами, красными фасадами, мраморной столешницей, белым фартуком, фартуком из каменной плиты, техникой из нержавеющей стали, полом из керамической плитки и островом
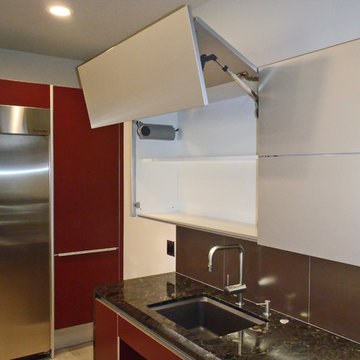
Universal Design in a sleek, new Poggenpohl kitchen. Many features of Universal Design are not obvious to the eye but definitely noticeable to the user, and in a very good way. These features make the kitchen friendly for most people to use whether it be the owner, the family or guests.
There are LED lights recessed under the aluminum door wall cabinets. The wall cabinet doors lift up with the push of the door and close with the push of a button.
Cabinetry: Poggenpohl, Counters: Black Beauty, Fixtures: Grohe and Blanco, Flooring: Porcelain Wood, Appliances: Thermador, GE Monogram, Bosch, U-Line and Fisher-Paykel, Designer: Michelle Turner, UDCP and Brian Rigney, Builder: BY DESIGN Builders
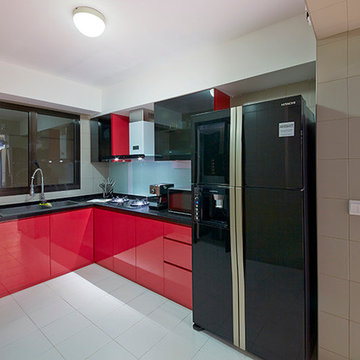
На фото: кухня среднего размера в современном стиле с кладовкой, плоскими фасадами, красными фасадами, мраморной столешницей, разноцветным фартуком, полом из керамической плитки и двумя и более островами с
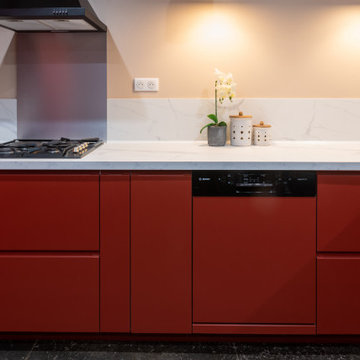
Идея дизайна: п-образная кухня-гостиная в стиле кантри с двойной мойкой, плоскими фасадами, красными фасадами, мраморной столешницей, белым фартуком, фартуком из мрамора, черной техникой, полом из сланца, серым полом, белой столешницей, деревянным потолком и балками на потолке без острова
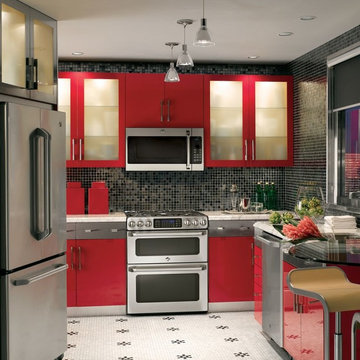
This high contrast kitchen is perfect for the modernist. A simple layout and space saving design help make the most of this unique home.
На фото: маленькая отдельная, параллельная кухня в современном стиле с врезной мойкой, фасадами с утопленной филенкой, красными фасадами, мраморной столешницей, черным фартуком, фартуком из керамической плитки, техникой из нержавеющей стали, полом из керамической плитки и полуостровом для на участке и в саду
На фото: маленькая отдельная, параллельная кухня в современном стиле с врезной мойкой, фасадами с утопленной филенкой, красными фасадами, мраморной столешницей, черным фартуком, фартуком из керамической плитки, техникой из нержавеющей стали, полом из керамической плитки и полуостровом для на участке и в саду
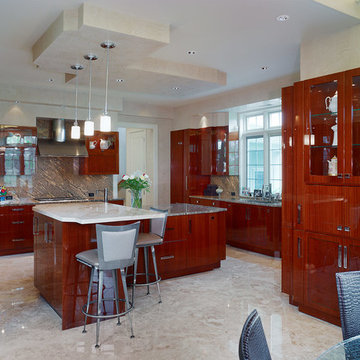
Set on a premier property in Lower Moreland, Pennsylvania with extended views into a protected watershed, this superb custom home features extraordinary attention to detail from its very conception with a downstairs main bedroom through to the gleaming custom kitchen cabinetry. Omnia Architects worked with this special client from first concepts through to final color selections. The commanding yet elegantly balanced street presence of this manor style custom home gives way to stunning, gleaming volume in the foyer which holds a magnificent glass and wood circular staircase. Private and public spaces are intertwined with deftness so that this can be at once a dynamic, large entertaining venue and a comfortable place for intimate family living. Each of the main living areas opens out to a grand patio and then into views of the woods and creek beyond. Privacy is paramount in both the setting and the design of the home.
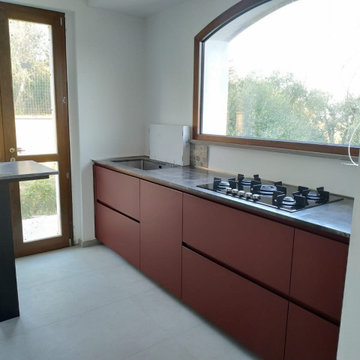
Collaborazione con Effeti Cucine.
Basi modello E0 finitura Fenix rosso Jaipur, top in marmo toffee brown vasca foster, pianco cottura in vetroceramica e colonne in castagno termizzato , forno AeG Frigo da incasso
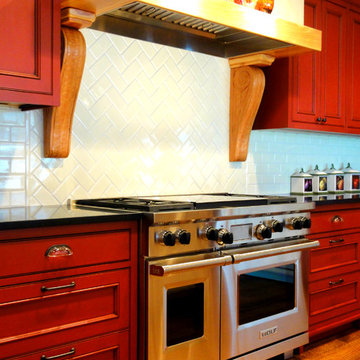
Custom Face Frame cabinets with Flush-insert doors and drawer fronts. Built-in Subzero Refrigerator with overlay panels. Island has a marble countertop.
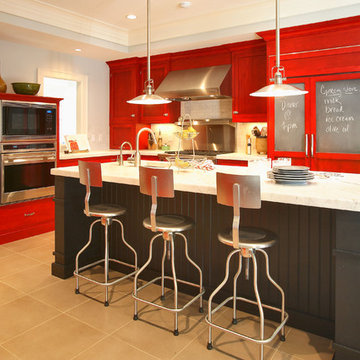
Идея дизайна: угловая кухня среднего размера в стиле неоклассика (современная классика) с врезной мойкой, фасадами в стиле шейкер, красными фасадами, мраморной столешницей, серым фартуком, фартуком из плитки кабанчик, техникой из нержавеющей стали, полом из керамической плитки и коричневым полом
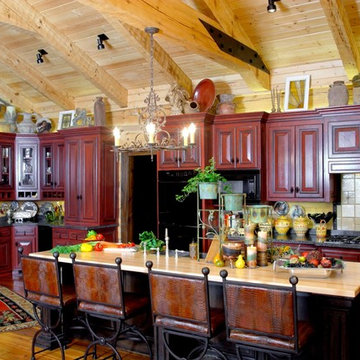
Although they were happy living in Tuscaloosa, Alabama, Bill and Kay Barkley longed to call Prairie Oaks Ranch, their 5,000-acre working cattle ranch, home. Wanting to preserve what was already there, the Barkleys chose a Timberlake-style log home with similar design features such as square logs and dovetail notching.
The Barkleys worked closely with Hearthstone and general contractor Harold Tucker to build their single-level, 4,848-square-foot home crafted of eastern white pine logs. But it is inside where Southern hospitality and log-home grandeur are taken to a new level of sophistication with it’s elaborate and eclectic mix of old and new. River rock fireplaces in the formal and informal living rooms, numerous head mounts and beautifully worn furniture add to the rural charm.
One of the home's most unique features is the front door, which was salvaged from an old Irish castle. Kay discovered it at market in High Point, North Carolina. Weighing in at nearly 1,000 pounds, the door and its casing had to be set with eight-inch long steel bolts.
The home is positioned so that the back screened porch overlooks the valley and one of the property's many lakes. When the sun sets, lighted fountains in the lake turn on, creating the perfect ending to any day. “I wanted our home to have contrast,” shares Kay. “So many log homes reflect a ski lodge or they have a country or a Southwestern theme; I wanted my home to have a mix of everything.” And surprisingly, it all comes together beautifully.
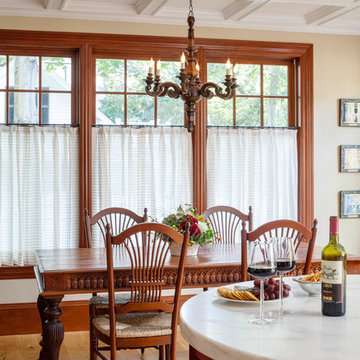
Greg Premru Photography, Inc.
Источник вдохновения для домашнего уюта: кухня в классическом стиле с обеденным столом, с полувстраиваемой мойкой (с передним бортиком), фасадами с декоративным кантом, красными фасадами, мраморной столешницей, желтым фартуком, фартуком из керамогранитной плитки и техникой под мебельный фасад
Источник вдохновения для домашнего уюта: кухня в классическом стиле с обеденным столом, с полувстраиваемой мойкой (с передним бортиком), фасадами с декоративным кантом, красными фасадами, мраморной столешницей, желтым фартуком, фартуком из керамогранитной плитки и техникой под мебельный фасад
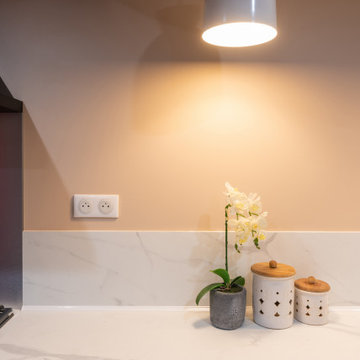
Пример оригинального дизайна: п-образная кухня-гостиная в стиле кантри с двойной мойкой, плоскими фасадами, красными фасадами, мраморной столешницей, белым фартуком, фартуком из мрамора, черной техникой, полом из сланца, серым полом, белой столешницей, деревянным потолком и балками на потолке без острова
Источник вдохновения для домашнего уюта: большая кухня в стиле модернизм с обеденным столом, двойной мойкой, плоскими фасадами, красными фасадами, мраморной столешницей, техникой из нержавеющей стали, светлым паркетным полом и островом
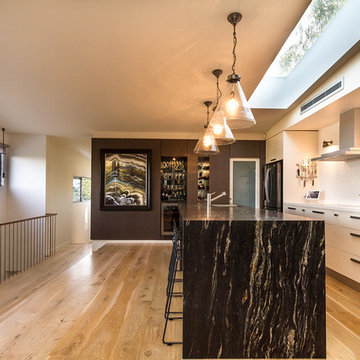
Erika Meyer
На фото: кухня-гостиная среднего размера в современном стиле с врезной мойкой, плоскими фасадами, красными фасадами, мраморной столешницей, белым фартуком, фартуком из плитки кабанчик, белой техникой, паркетным полом среднего тона, островом, коричневым полом и черной столешницей
На фото: кухня-гостиная среднего размера в современном стиле с врезной мойкой, плоскими фасадами, красными фасадами, мраморной столешницей, белым фартуком, фартуком из плитки кабанчик, белой техникой, паркетным полом среднего тона, островом, коричневым полом и черной столешницей
Кухня с красными фасадами и мраморной столешницей – фото дизайна интерьера
2