Кухня с красными фасадами и коричневым полом – фото дизайна интерьера
Сортировать:
Бюджет
Сортировать:Популярное за сегодня
21 - 40 из 594 фото
1 из 3
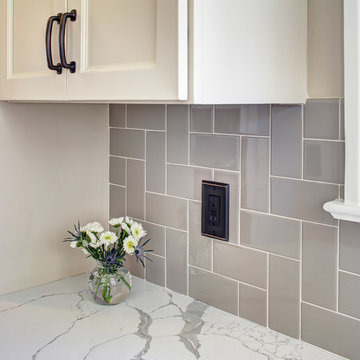
Wing Wong/Memories TTL
На фото: отдельная, п-образная кухня среднего размера в стиле кантри с с полувстраиваемой мойкой (с передним бортиком), фасадами в стиле шейкер, красными фасадами, столешницей из кварцевого агломерата, фартуком из керамической плитки, техникой из нержавеющей стали, светлым паркетным полом и коричневым полом без острова с
На фото: отдельная, п-образная кухня среднего размера в стиле кантри с с полувстраиваемой мойкой (с передним бортиком), фасадами в стиле шейкер, красными фасадами, столешницей из кварцевого агломерата, фартуком из керамической плитки, техникой из нержавеющей стали, светлым паркетным полом и коричневым полом без острова с
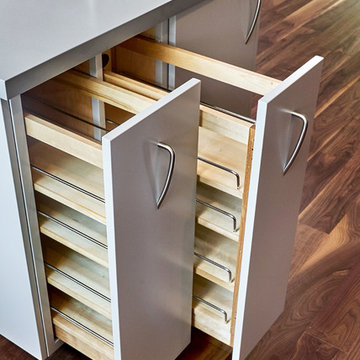
Kitchen Storage and Organization Cabinet pullouts for easy access.
Идея дизайна: угловая кухня-гостиная среднего размера в стиле модернизм с врезной мойкой, плоскими фасадами, красными фасадами, столешницей из акрилового камня, техникой из нержавеющей стали, паркетным полом среднего тона, островом, коричневым полом и серой столешницей
Идея дизайна: угловая кухня-гостиная среднего размера в стиле модернизм с врезной мойкой, плоскими фасадами, красными фасадами, столешницей из акрилового камня, техникой из нержавеющей стали, паркетным полом среднего тона, островом, коричневым полом и серой столешницей

Two islands work well in this rustic kitchen designed with knotty alder cabinets by Studio 76 Home. This kitchen functions well with stained hardwood flooring and granite surfaces; and the slate backsplash adds texture to the space. A Subzero refrigerator and Wolf double ovens and 48-inch rangetop are the workhorses of this kitchen.
Photo by Carolyn McGinty
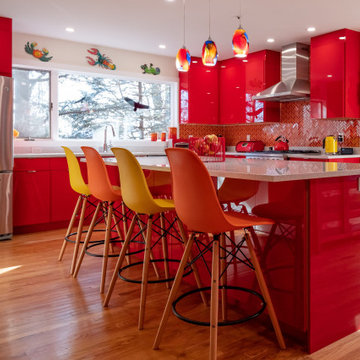
Custom Red Lacquer Kitchen featuring custom made lacquer cabinets in vibrant red. Countertops are Cambria premium quartz accented by bright multi colored patterned backsplash tile. Space design, planned, and installed by our team.
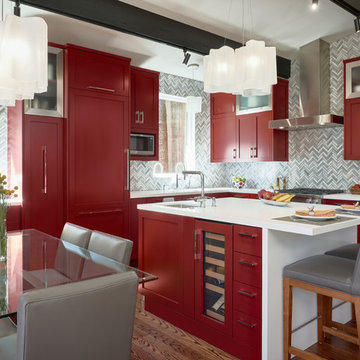
На фото: угловая кухня в современном стиле с обеденным столом, врезной мойкой, фасадами в стиле шейкер, красными фасадами, техникой под мебельный фасад, темным паркетным полом, островом, коричневым полом и белой столешницей

Production cabinets wre ordered in blue, green and yellow. Chairs were painted with pantry door and red cabinetry. Colorful accessories, cutlery and tableware accentuate the character.
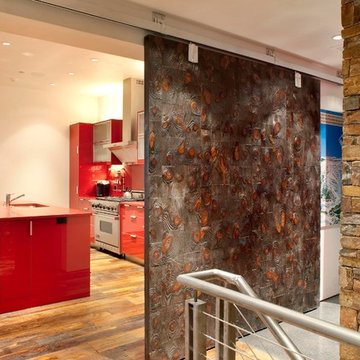
This small guest house is built into the side of the hill and opens up to majestic views of Vail Mountain. The living room cantilevers over the garage below and helps create the feeling of the room floating over the valley below. The house also features a green roof to help minimize the impacts on the house above.
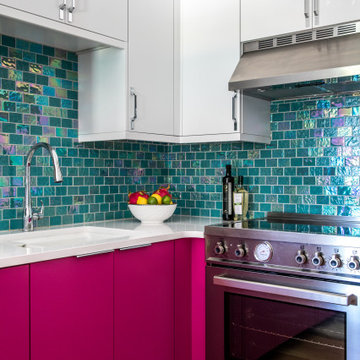
Photography by Erin Little
На фото: п-образная кухня среднего размера в современном стиле с врезной мойкой, плоскими фасадами, красными фасадами, столешницей из кварцита, фартуком цвета металлик, фартуком из стеклянной плитки, техникой из нержавеющей стали, паркетным полом среднего тона, полуостровом, коричневым полом и белой столешницей с
На фото: п-образная кухня среднего размера в современном стиле с врезной мойкой, плоскими фасадами, красными фасадами, столешницей из кварцита, фартуком цвета металлик, фартуком из стеклянной плитки, техникой из нержавеющей стали, паркетным полом среднего тона, полуостровом, коричневым полом и белой столешницей с
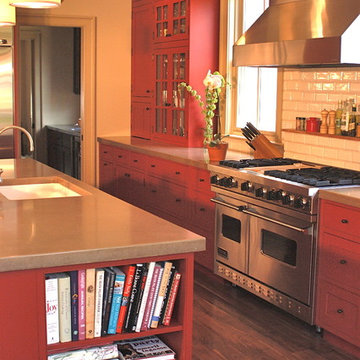
Even interior designers need help when it comes to designing kitchen cabnetry. Lauren of Lauren Maggio Interiors solicited the help of RED PEPPER for layout and cabinetry design while she selected all of the finishes.
New Orleans classicism and modern color combine to create a warm family space. The kitchen, banquette and dinner table and family room are all one space so cabinets were made to look like furniture. The space must function for a young family of six, which it does, and must hide countertop appliances (behind the doors on the left) and be compatable with entertaining in the large open room. A butler's pantry and scheduling desk connect the kitchen to the dining room.
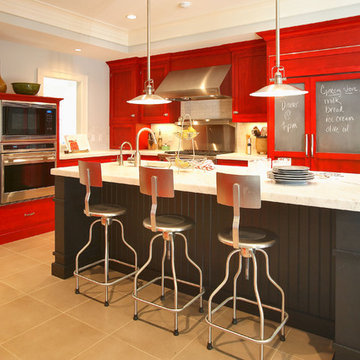
Свежая идея для дизайна: угловая кухня среднего размера в стиле фьюжн с техникой из нержавеющей стали, красными фасадами, врезной мойкой, фасадами в стиле шейкер, мраморной столешницей, полом из керамической плитки, островом, серым фартуком, фартуком из плитки кабанчик и коричневым полом - отличное фото интерьера

Do we have your attention now? ?A kitchen with a theme is always fun to design and this colorful Escondido kitchen remodel took it to the next level in the best possible way. Our clients desired a larger kitchen with a Day of the Dead theme - this meant color EVERYWHERE! Cabinets, appliances and even custom powder-coated plumbing fixtures. Every day is a fiesta in this stunning kitchen and our clients couldn't be more pleased. Artistic, hand-painted murals, custom lighting fixtures, an antique-looking stove, and more really bring this entire kitchen together. The huge arched windows allow natural light to flood this space while capturing a gorgeous view. This is by far one of our most creative projects to date and we love that it truly demonstrates that you are only limited by your imagination. Whatever your vision is for your home, we can help bring it to life. What do you think of this colorful kitchen?
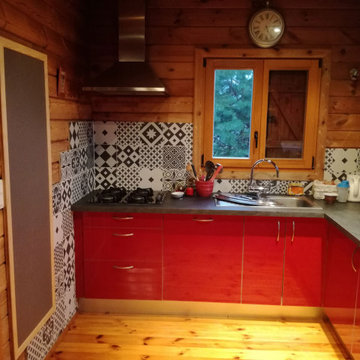
APRES
Идея дизайна: угловая кухня-гостиная среднего размера в классическом стиле с красными фасадами, столешницей из ламината, серым фартуком, фартуком из цементной плитки, черной техникой, серой столешницей, паркетным полом среднего тона и коричневым полом
Идея дизайна: угловая кухня-гостиная среднего размера в классическом стиле с красными фасадами, столешницей из ламината, серым фартуком, фартуком из цементной плитки, черной техникой, серой столешницей, паркетным полом среднего тона и коричневым полом
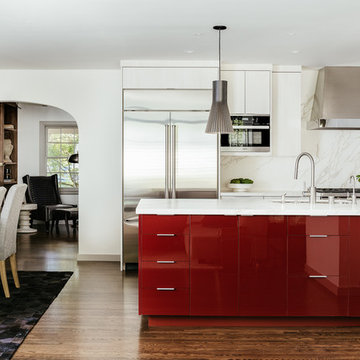
На фото: параллельная кухня в современном стиле с обеденным столом, врезной мойкой, плоскими фасадами, красными фасадами, белым фартуком, техникой из нержавеющей стали, паркетным полом среднего тона, островом, коричневым полом и белой столешницей
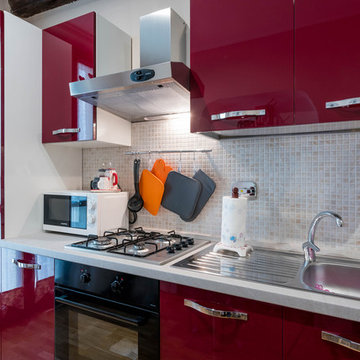
Angelo De Leo Fotografo
Пример оригинального дизайна: параллельная кухня среднего размера в современном стиле с обеденным столом, одинарной мойкой, плоскими фасадами, красными фасадами, столешницей из ламината, бежевым фартуком, фартуком из дерева, техникой под мебельный фасад, паркетным полом среднего тона и коричневым полом без острова
Пример оригинального дизайна: параллельная кухня среднего размера в современном стиле с обеденным столом, одинарной мойкой, плоскими фасадами, красными фасадами, столешницей из ламината, бежевым фартуком, фартуком из дерева, техникой под мебельный фасад, паркетным полом среднего тона и коричневым полом без острова
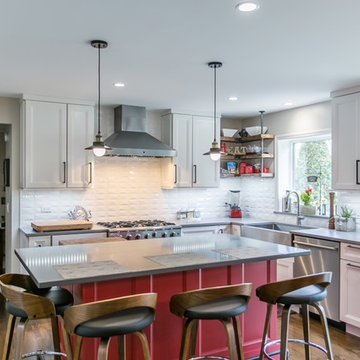
На фото: угловая кухня в стиле неоклассика (современная классика) с обеденным столом, с полувстраиваемой мойкой (с передним бортиком), фасадами с утопленной филенкой, красными фасадами, белым фартуком, фартуком из плитки кабанчик, техникой из нержавеющей стали, паркетным полом среднего тона, островом, коричневым полом и серой столешницей с
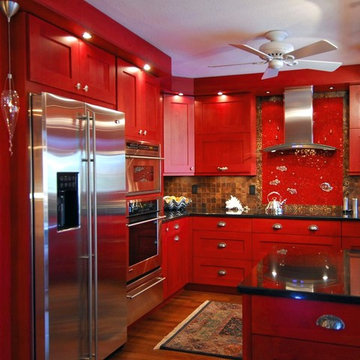
На фото: отдельная, угловая кухня среднего размера в современном стиле с фасадами в стиле шейкер, красными фасадами, столешницей из кварцевого агломерата, разноцветным фартуком, фартуком из керамической плитки, техникой из нержавеющей стали, паркетным полом среднего тона, островом, коричневым полом и черной столешницей
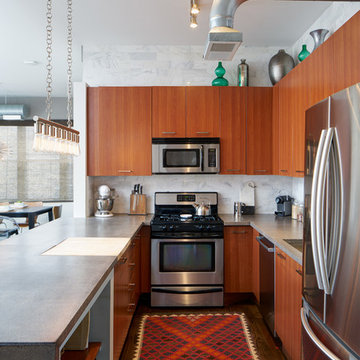
Источник вдохновения для домашнего уюта: большая п-образная кухня в стиле лофт с обеденным столом, врезной мойкой, плоскими фасадами, красными фасадами, столешницей из бетона, серым фартуком, фартуком из мрамора, техникой из нержавеющей стали, темным паркетным полом, полуостровом и коричневым полом

Objectifs :
-> Créer un appartement indépendant de la maison principale
-> Faciliter la mise en œuvre du projet : auto construction
-> Créer un espace nuit et un espace de jour bien distincts en limitant les cloisons
-> Aménager l’espace
Nous avons débuté ce projet de rénovation de maison en 2021.
Les propriétaires ont fait l’acquisition d’une grande maison de 240m2 dans les hauteurs de Chambéry, avec pour objectif de la rénover eux-même au cours des prochaines années.
Pour vivre sur place en même temps que les travaux, ils ont souhaité commencer par rénover un appartement attenant à la maison. Nous avons dessiné un plan leur permettant de raccorder facilement une cuisine au réseau existant. Pour cela nous avons imaginé une estrade afin de faire passer les réseaux au dessus de la dalle. Sur l’estrade se trouve la chambre et la salle de bain.
L’atout de cet appartement reste la véranda située dans la continuité du séjour, elle est pensée comme un jardin d’hiver. Elle apporte un espace de vie baigné de lumière en connexion directe avec la nature.
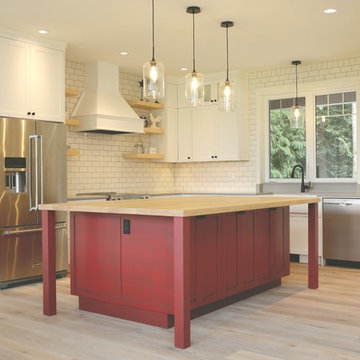
Идея дизайна: п-образная кухня среднего размера в стиле кантри с обеденным столом, с полувстраиваемой мойкой (с передним бортиком), фасадами в стиле шейкер, красными фасадами, деревянной столешницей, белым фартуком, техникой из нержавеющей стали, светлым паркетным полом, островом и коричневым полом
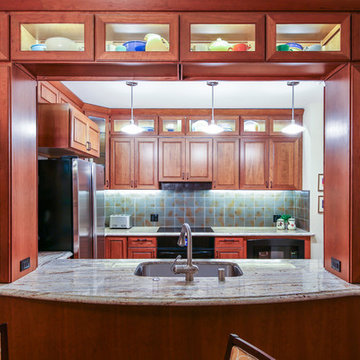
Cherry finished cabinetry adds richness to the looks of the room and open glass doors allow for display of the homeowner's sentimental, brightly colored collectors dish set.
Mark Gebhardt photography
Кухня с красными фасадами и коричневым полом – фото дизайна интерьера
2