Кухня с красными фасадами и фартуком из плитки мозаики – фото дизайна интерьера
Сортировать:
Бюджет
Сортировать:Популярное за сегодня
61 - 80 из 189 фото
1 из 3
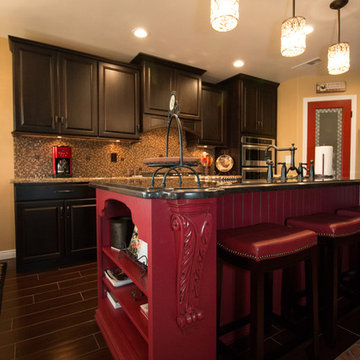
StarMark Lyptus cabinetry with Java stain and maple with daquiri finish and chocolate glaze, Cambria quartz in Canterbury with waterfall edge and Wellington with ogee flat edge, KitchenAid appliances, Brizo faucet, mosaic backsplash with copper glitter grout and bronze accent tiles, wood plank tile flooring, and crystal pendant lighting.
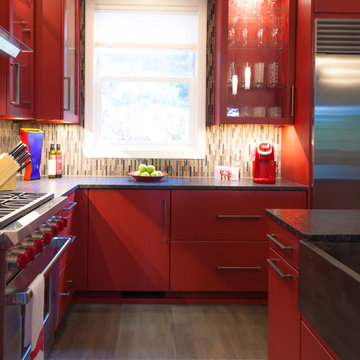
Contractor: 4 Forty Four, Inc.
Photo by: Collin Waldron
www.4fortyfour.com
Идея дизайна: маленькая кухня в стиле неоклассика (современная классика) с обеденным столом, накладной мойкой, стеклянными фасадами, красными фасадами, разноцветным фартуком, фартуком из плитки мозаики, техникой из нержавеющей стали и островом для на участке и в саду
Идея дизайна: маленькая кухня в стиле неоклассика (современная классика) с обеденным столом, накладной мойкой, стеклянными фасадами, красными фасадами, разноцветным фартуком, фартуком из плитки мозаики, техникой из нержавеющей стали и островом для на участке и в саду
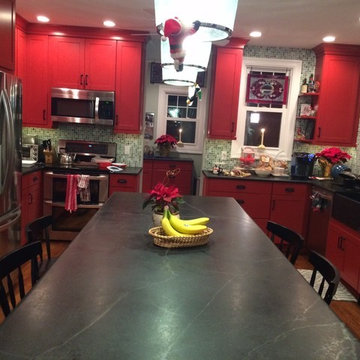
Home owner shot this photo to me over the holidays. The stone is PA Original from Green Mountain. Countertops and sink were manufactured by Philadelphia Soapstone
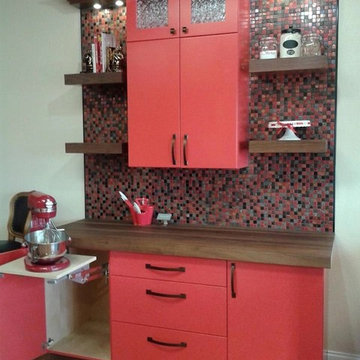
Greenfield cabinetry, slab door style, custom red color, Natural walnut trim and shelves, Walnut butcher block counter top. Mixer lift
Источник вдохновения для домашнего уюта: маленькая кухня в стиле неоклассика (современная классика) с кладовкой, плоскими фасадами, красными фасадами, разноцветным фартуком, цветной техникой, деревянной столешницей, фартуком из плитки мозаики, бетонным полом и коричневым полом без острова для на участке и в саду
Источник вдохновения для домашнего уюта: маленькая кухня в стиле неоклассика (современная классика) с кладовкой, плоскими фасадами, красными фасадами, разноцветным фартуком, цветной техникой, деревянной столешницей, фартуком из плитки мозаики, бетонным полом и коричневым полом без острова для на участке и в саду
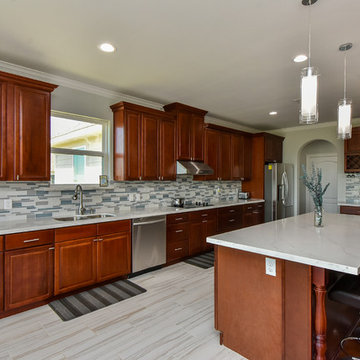
Идея дизайна: угловая кухня среднего размера в классическом стиле с обеденным столом, двойной мойкой, красными фасадами, столешницей из кварцевого агломерата, разноцветным фартуком, фартуком из плитки мозаики, техникой из нержавеющей стали, полом из керамогранита, островом, белым полом и белой столешницей
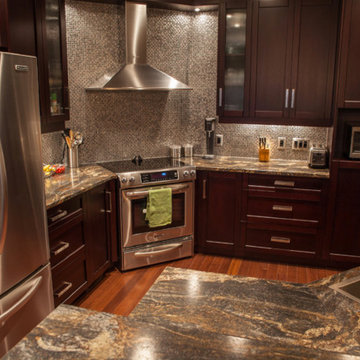
На фото: угловая кухня среднего размера в современном стиле с обеденным столом, двойной мойкой, фасадами в стиле шейкер, красными фасадами, гранитной столешницей, разноцветным фартуком, фартуком из плитки мозаики, техникой из нержавеющей стали, темным паркетным полом и островом с
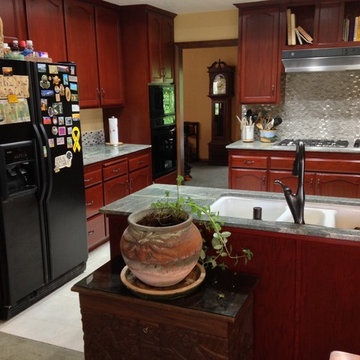
Идея дизайна: маленькая угловая кухня-гостиная в классическом стиле с двойной мойкой, фасадами с утопленной филенкой, красными фасадами, столешницей из кварцита, серым фартуком, фартуком из плитки мозаики, техникой из нержавеющей стали и полом из керамической плитки без острова для на участке и в саду
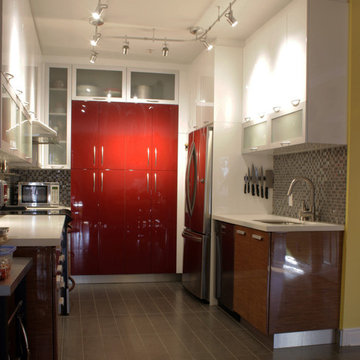
The use of numerous materials can create a unique space and reflex the client personality.
Стильный дизайн: отдельная, п-образная кухня среднего размера в стиле модернизм с врезной мойкой, плоскими фасадами, красными фасадами, столешницей из кварцевого агломерата, фартуком цвета металлик, фартуком из плитки мозаики, техникой из нержавеющей стали и полом из керамической плитки без острова - последний тренд
Стильный дизайн: отдельная, п-образная кухня среднего размера в стиле модернизм с врезной мойкой, плоскими фасадами, красными фасадами, столешницей из кварцевого агломерата, фартуком цвета металлик, фартуком из плитки мозаики, техникой из нержавеющей стали и полом из керамической плитки без острова - последний тренд
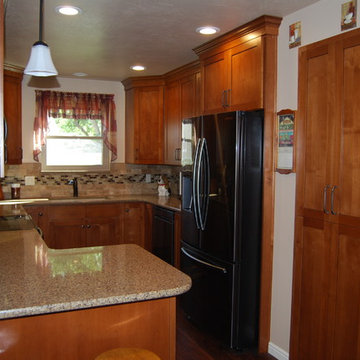
These clients opted to keep the same footprint of their kitchen while updating everything including the cabinets, counter tops, backsplash, lighting, flooring and appliances. The Cabinets are a stained alder, the backsplash is done in a linear mosaic mixed with porcelain tile, and the counter tops are a neutral granite.
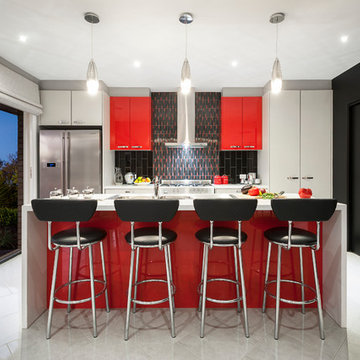
The designing of the new Display Home, to be built at 48 Langdon Drive at Mernda Villages, Mernda has given Davis Sanders Homes the opportunity to showcase our custom design capabilities and demonstrate how some of the challenges of a small sloping site can be addressed economically, without compromising the floorplan.
This 448m2 block, with its 1.4 metres of fall across the block, required a Display Home that could be reproduced by clients on their own sloping site. For that reason the home was designed in three separate sections so that each section could be moved up or down as the slope of the block required.
This eye catching home with retro styling certainly gets your attention. With a colour scheme of brilliant red, shining black, vivid orange, charcoal and white, the homes vibrant palate certainly gets your attention as soon as you walk through the front door. The orange striated angled wall of the entry foyer gives you a hint of things to come without being over powering.
The formal living room is located off the entry foyer and addresses a private court yard via French doors to the front of the home. Moving through the home, the central passageway directs you past 4 excellent sized bedrooms, main with walk through robe and ensuite, main bathroom and separate powder room. These bathrooms with their sticking colour schemes and textured high gloss tiles create outstanding points of interest within the home. A central stair case takes you up to the family room, meals area and kitchen which all open out to the undercover outdoor alfresco. The home has an abundance of light and open feel as all these areas address the garden and alfresco. The meals area and alfresco have a vaulted ceiling which not only adds interest and creates a feeling of space it also adds light and warm to this north facing aspect of the home. The kitchen combines vivid red 2pak overhead cupboards with a shiny black and red glass tiled splash back and stone benchtop in white all flanked by a feature wall to the laundry and walk in pantry.
Davis Sanders Homes
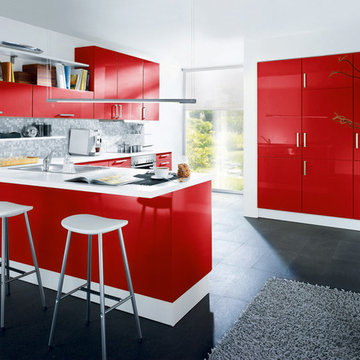
Пример оригинального дизайна: угловая кухня среднего размера в стиле модернизм с обеденным столом, врезной мойкой, плоскими фасадами, красными фасадами, серым фартуком, фартуком из плитки мозаики, техникой из нержавеющей стали, полом из керамогранита и полуостровом
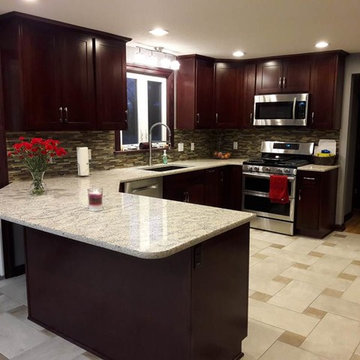
This kitchen design features KraftMaid Cabinetry's Lyndale door in the Cabernet stain on maple and HanStone's Kindred quartz.
На фото: отдельная, п-образная кухня среднего размера в классическом стиле с врезной мойкой, фасадами в стиле шейкер, красными фасадами, столешницей из кварцевого агломерата, коричневым фартуком, фартуком из плитки мозаики, техникой из нержавеющей стали и островом с
На фото: отдельная, п-образная кухня среднего размера в классическом стиле с врезной мойкой, фасадами в стиле шейкер, красными фасадами, столешницей из кварцевого агломерата, коричневым фартуком, фартуком из плитки мозаики, техникой из нержавеющей стали и островом с
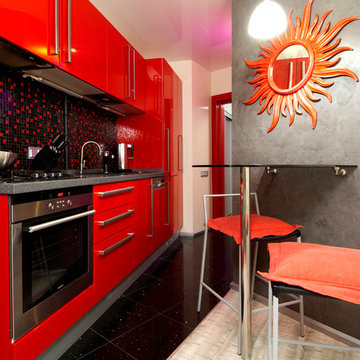
Автор проекта: Елена Теплицкая
Фото: Степан Теплицкий
Кухня сложной конфигурации решена в классическом сочетании красного, черного и серого. Графичные линии пола подчеркивают форму помещения.
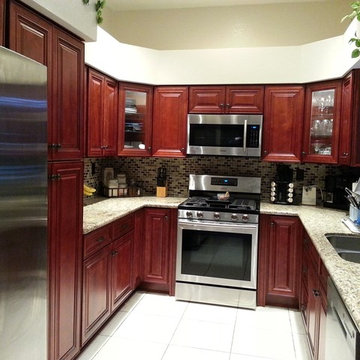
This photo shows the pantry tucked to the right of the refrigerator.
Пример оригинального дизайна: отдельная, п-образная кухня среднего размера в стиле неоклассика (современная классика) с врезной мойкой, фасадами с выступающей филенкой, красными фасадами, гранитной столешницей, разноцветным фартуком, фартуком из плитки мозаики, техникой из нержавеющей стали, полом из керамогранита и белым полом без острова
Пример оригинального дизайна: отдельная, п-образная кухня среднего размера в стиле неоклассика (современная классика) с врезной мойкой, фасадами с выступающей филенкой, красными фасадами, гранитной столешницей, разноцветным фартуком, фартуком из плитки мозаики, техникой из нержавеющей стали, полом из керамогранита и белым полом без острова
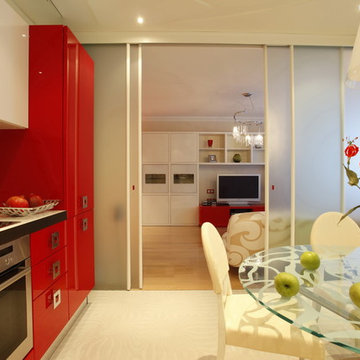
Чернов Василий, Нарбут Мария
Свежая идея для дизайна: прямая кухня среднего размера в современном стиле с обеденным столом, накладной мойкой, плоскими фасадами, красными фасадами, белым фартуком, фартуком из плитки мозаики, техникой из нержавеющей стали, полом из керамогранита, белым полом и белой столешницей - отличное фото интерьера
Свежая идея для дизайна: прямая кухня среднего размера в современном стиле с обеденным столом, накладной мойкой, плоскими фасадами, красными фасадами, белым фартуком, фартуком из плитки мозаики, техникой из нержавеющей стали, полом из керамогранита, белым полом и белой столешницей - отличное фото интерьера
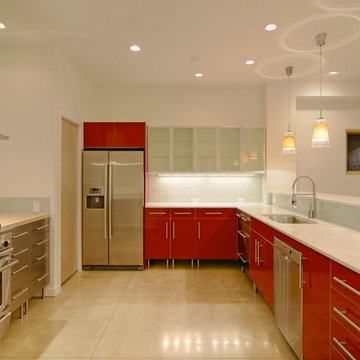
Erik Paulsrud
На фото: п-образная кухня-гостиная в современном стиле с красными фасадами, плоскими фасадами, врезной мойкой, синим фартуком, фартуком из плитки мозаики и техникой из нержавеющей стали
На фото: п-образная кухня-гостиная в современном стиле с красными фасадами, плоскими фасадами, врезной мойкой, синим фартуком, фартуком из плитки мозаики и техникой из нержавеющей стали
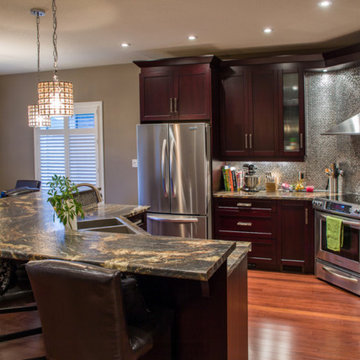
Свежая идея для дизайна: угловая кухня среднего размера в современном стиле с обеденным столом, двойной мойкой, фасадами в стиле шейкер, красными фасадами, гранитной столешницей, разноцветным фартуком, фартуком из плитки мозаики, техникой из нержавеющей стали, темным паркетным полом, островом и коричневым полом - отличное фото интерьера
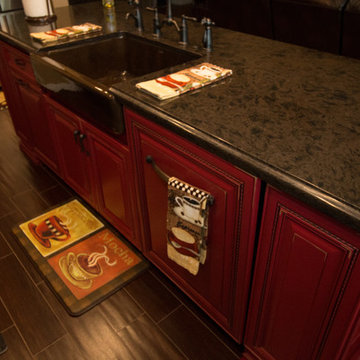
StarMark Lyptus cabinetry with Java stain and maple with daquiri finish and chocolate glaze, Cambria quartz in Canterbury with waterfall edge and Wellington with ogee flat edge, KitchenAid appliances, Brizo faucet, mosaic backsplash with copper glitter grout and bronze accent tiles, wood plank tile flooring, and crystal pendant lighting.
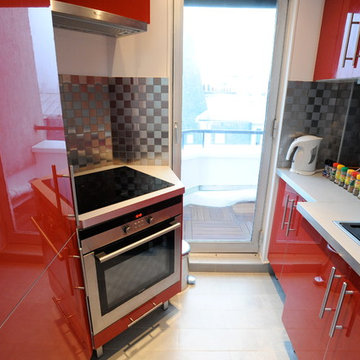
Photographe Alen Meaulle
Стильный дизайн: маленькая параллельная кухня-гостиная в стиле фьюжн с врезной мойкой, красными фасадами, столешницей из ламината, фартуком цвета металлик, фартуком из плитки мозаики, техникой из нержавеющей стали и полом из керамической плитки для на участке и в саду - последний тренд
Стильный дизайн: маленькая параллельная кухня-гостиная в стиле фьюжн с врезной мойкой, красными фасадами, столешницей из ламината, фартуком цвета металлик, фартуком из плитки мозаики, техникой из нержавеющей стали и полом из керамической плитки для на участке и в саду - последний тренд
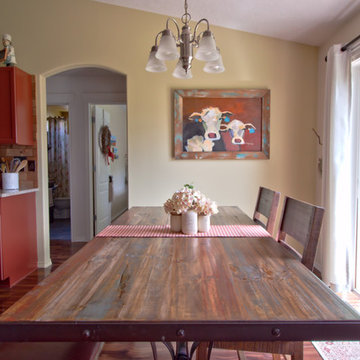
Farmhouse table with 2 chairs and a bench lend to the casual feel of the modern rustic vibe the client imagined.
Идея дизайна: параллельная кухня среднего размера в стиле рустика с обеденным столом, врезной мойкой, фасадами с утопленной филенкой, красными фасадами, гранитной столешницей, коричневым фартуком, фартуком из плитки мозаики, техникой из нержавеющей стали, паркетным полом среднего тона, коричневым полом и разноцветной столешницей
Идея дизайна: параллельная кухня среднего размера в стиле рустика с обеденным столом, врезной мойкой, фасадами с утопленной филенкой, красными фасадами, гранитной столешницей, коричневым фартуком, фартуком из плитки мозаики, техникой из нержавеющей стали, паркетным полом среднего тона, коричневым полом и разноцветной столешницей
Кухня с красными фасадами и фартуком из плитки мозаики – фото дизайна интерьера
4